Location
Douglasville, Georgia
Completion Date
2021
Area and Attributes
- 12,000 sf
- Urgent care
- Exam rooms
- Two X-ray rooms
- Orthopedics suite
- Gastroenterology suite
- Ambulance entry
Service Type
Full service planning, architecture and interior design
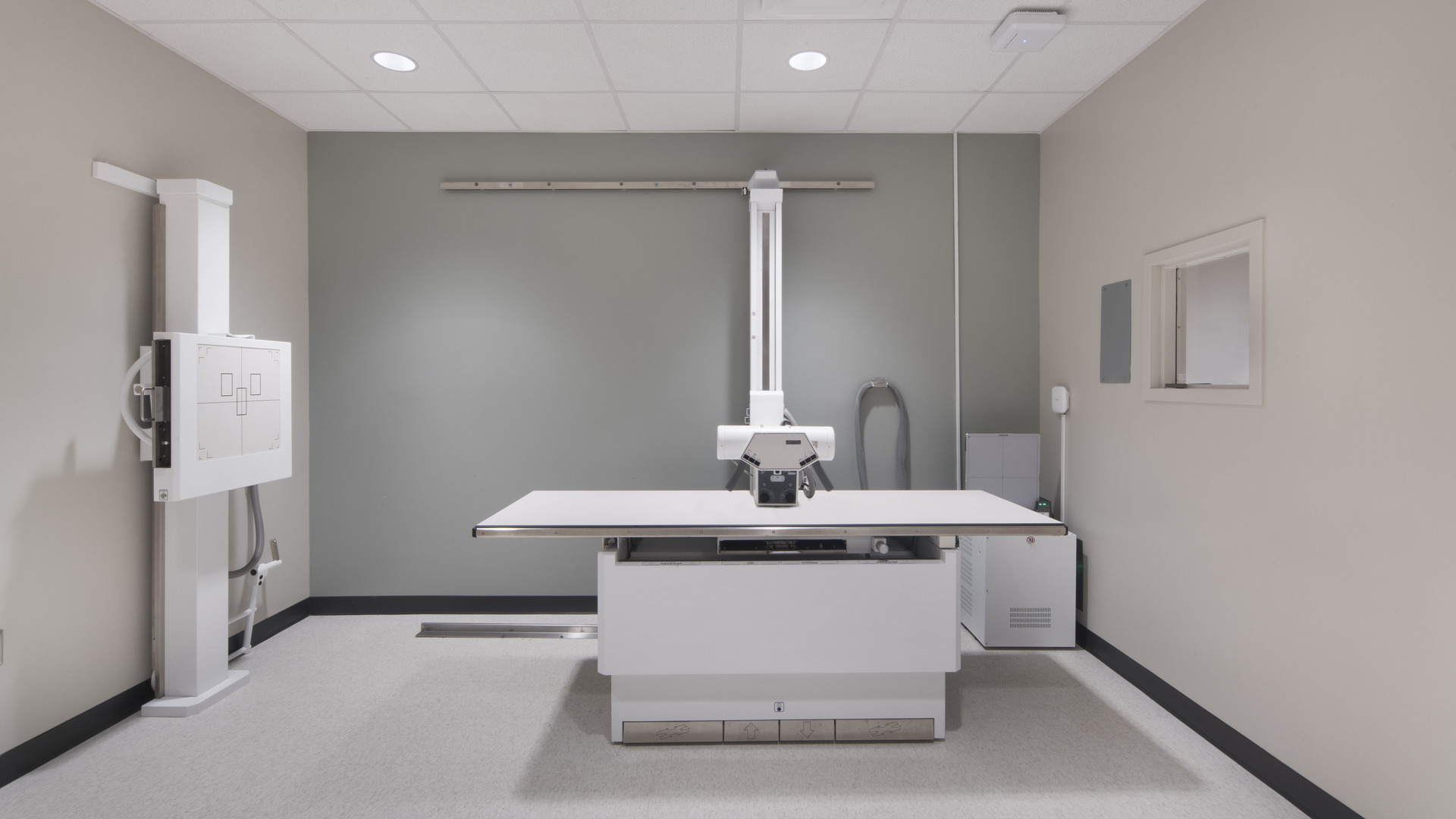
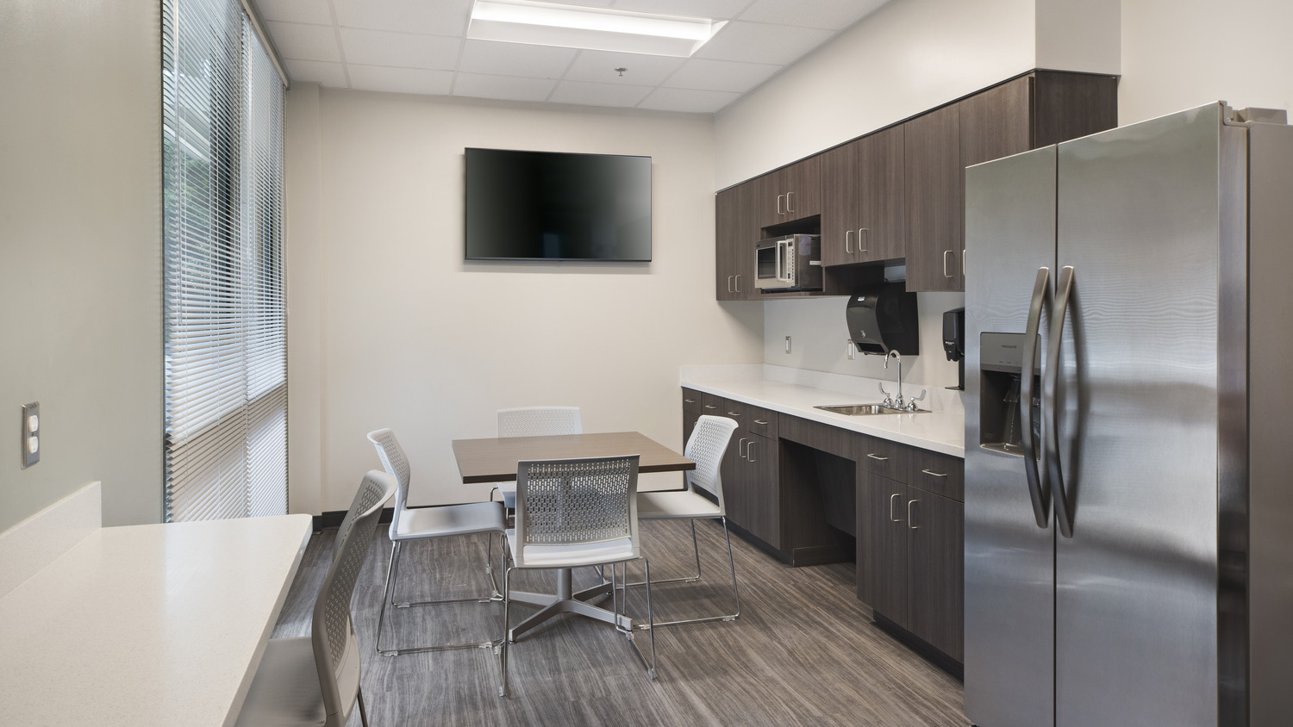
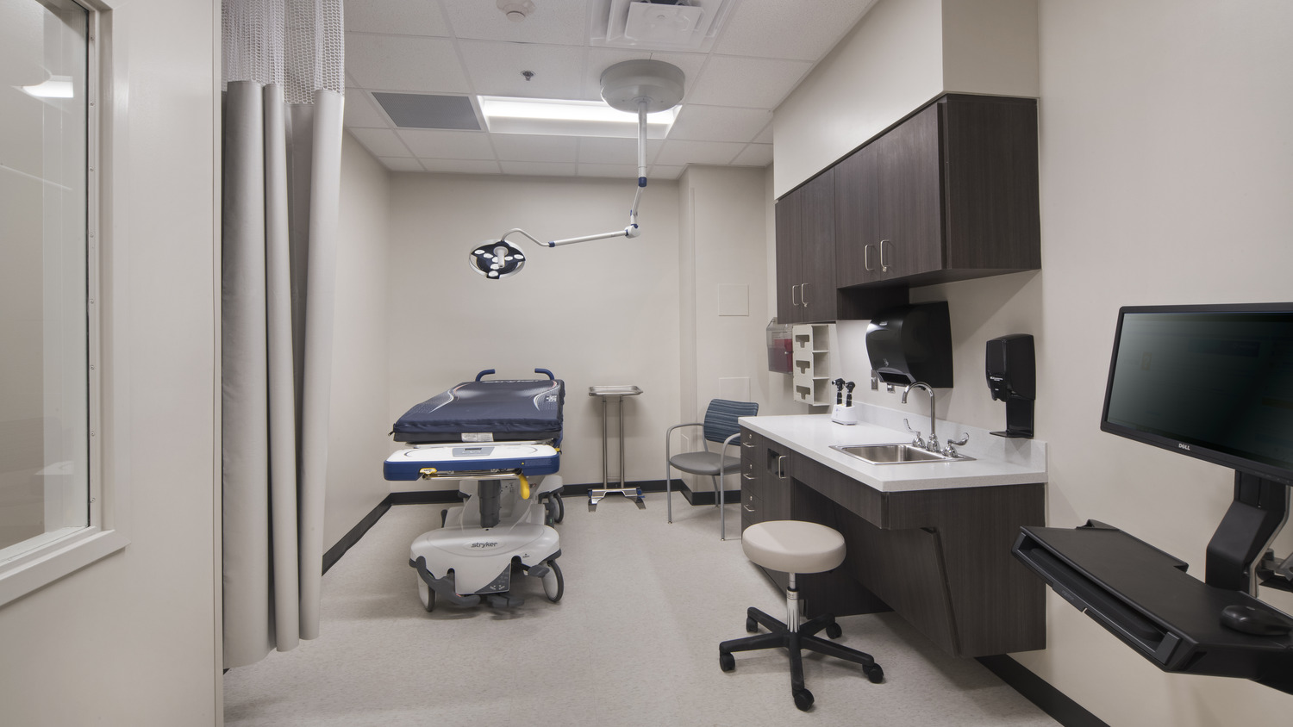
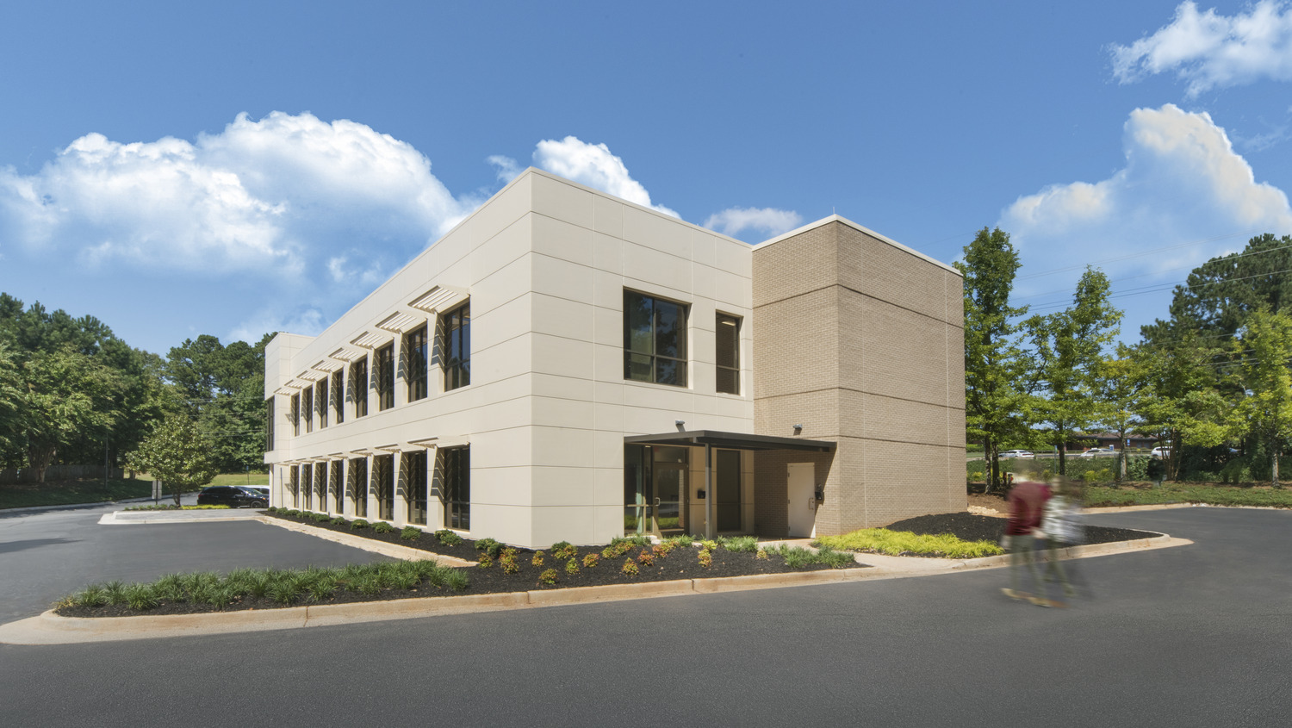
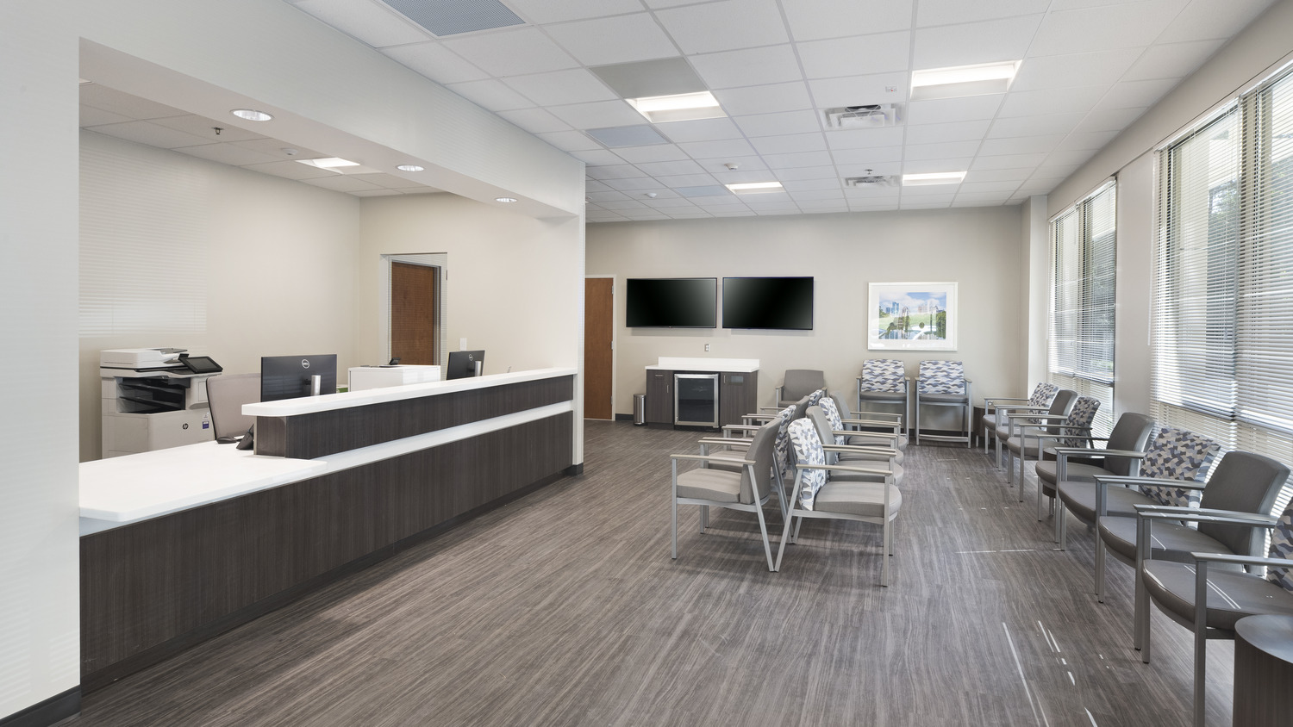
Wellstar purchased a stand-alone, two-story medical office building across the street from their Douglasville hospital. This 12,000 sf building was renovated to incorporate a new urgent care on the first floor and a shared suite for orthopedics and gastroenterology practices on the second. Designing the space to allow for future business growth and an X-Ray room on each floor, the project included a full demolition and renovation on the second floor, while repurposing existing rooms into exam rooms on the first floor. Finish materials were updated throughout the facility to meet current design guidelines, as well as furniture and artwork packages for each user group, resulting in a full-service interior design effort.
TVS also lent an experienced hand in the planning of an exterior refresh by painting the existing metal panels, redeveloping the landscape, mapping out an ambulance entry and assisting with new branding for the building.