Location
Rockdale, Georgia
Completion Date
2022
Area and Attributes
- 62 bed Med/Surg interior finishes upgrade
- 21 new Med/Surg bed expansion
Service Type
Full service planning, architecture and interior design
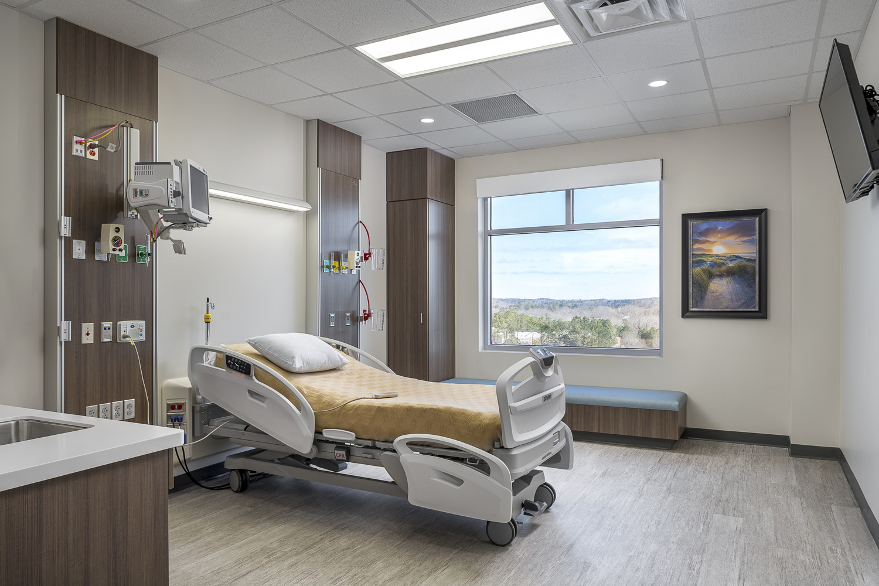
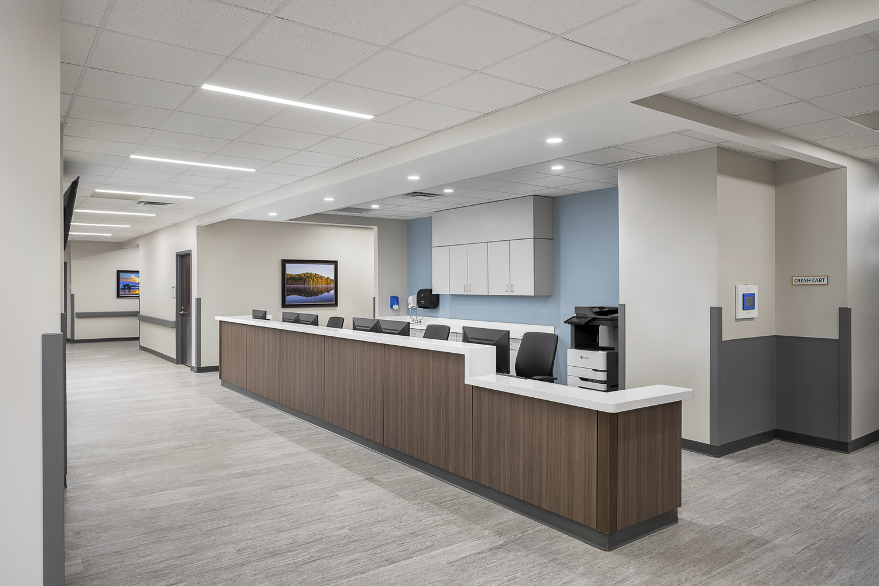
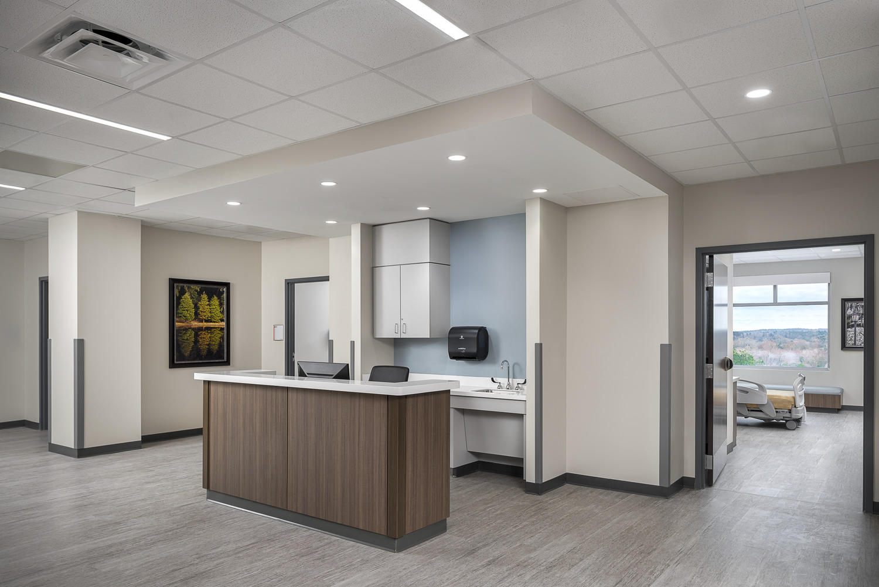
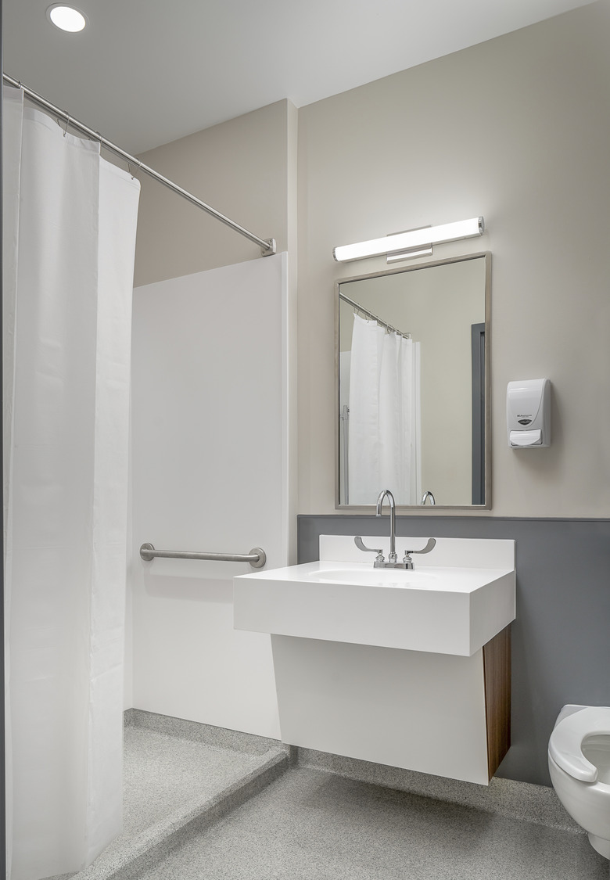
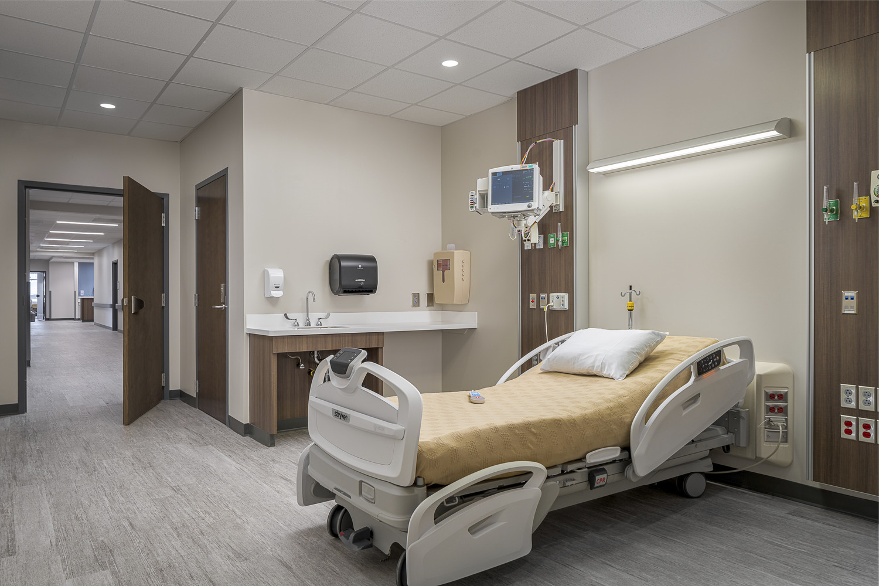
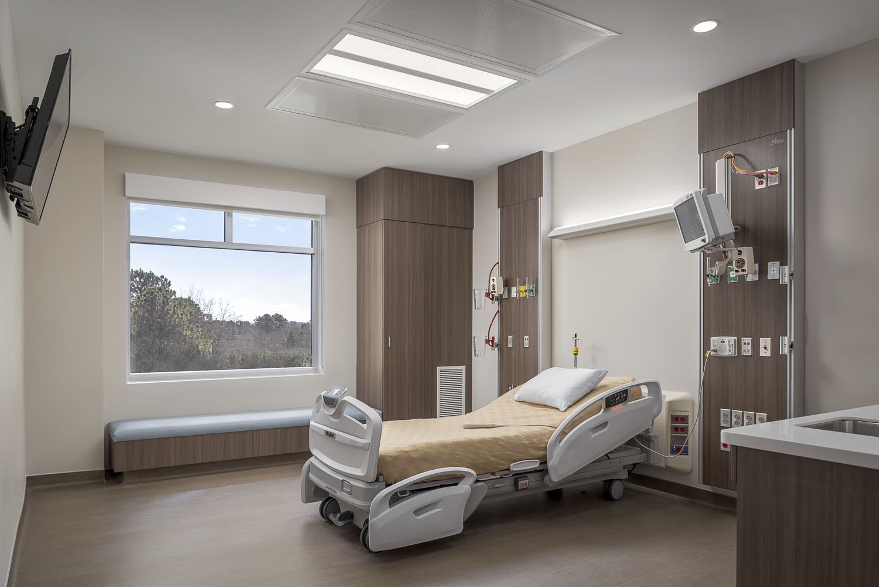
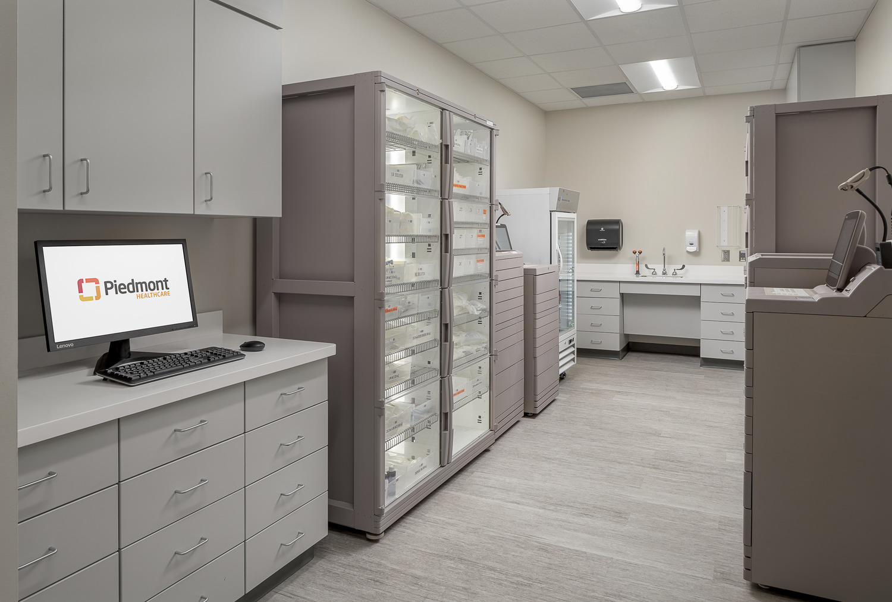
The Piedmont Rockdale Hospital med/surg bed expansion and med/surg interior finish upgrade is a three phase project designed to provide new and improved med/surg bed capacity at Piedmont Rockdale Hospital.
The first phase consists of the build-out of an existing 15,000 sf shell space within Piedmont Rockdale Hospital. This phase includes twenty-one new med/surg patient rooms, new finish palate standards for the facility, and the re-roofing of the building containing phase one. The second phase (concurrent to phase one) is a kitchen upgrade to accommodate the increased demand for food services as required by the increase in patient beds. The final phase is the interior finish upgrade for sixty-two existing med/surg patient rooms within the facility. These upgrades were coordinated with and derived from the finish palate standards developed during phase one.