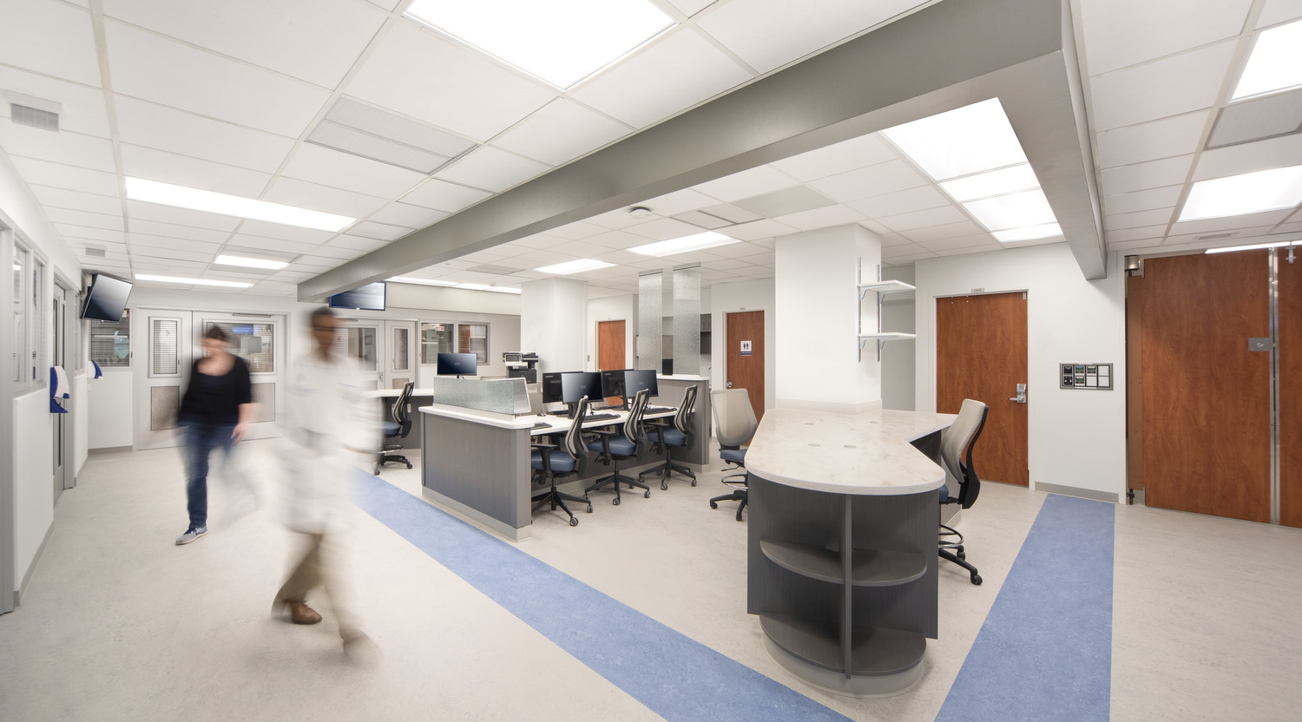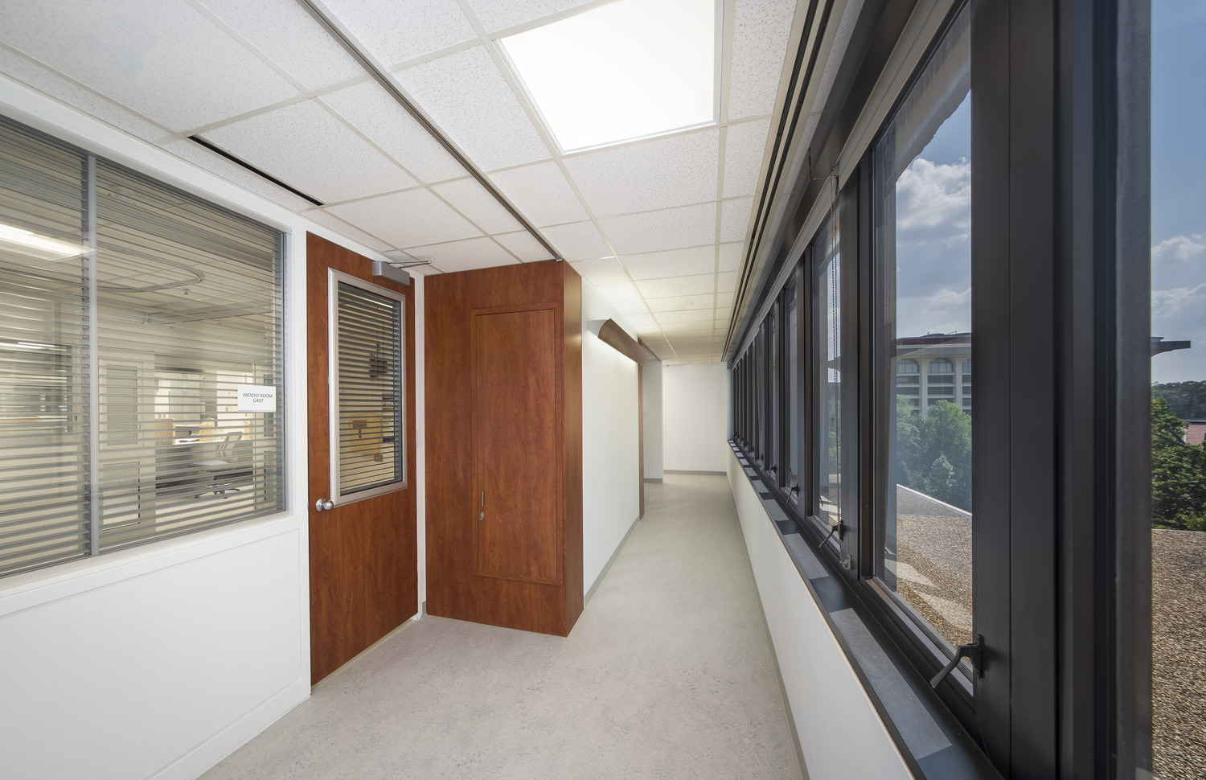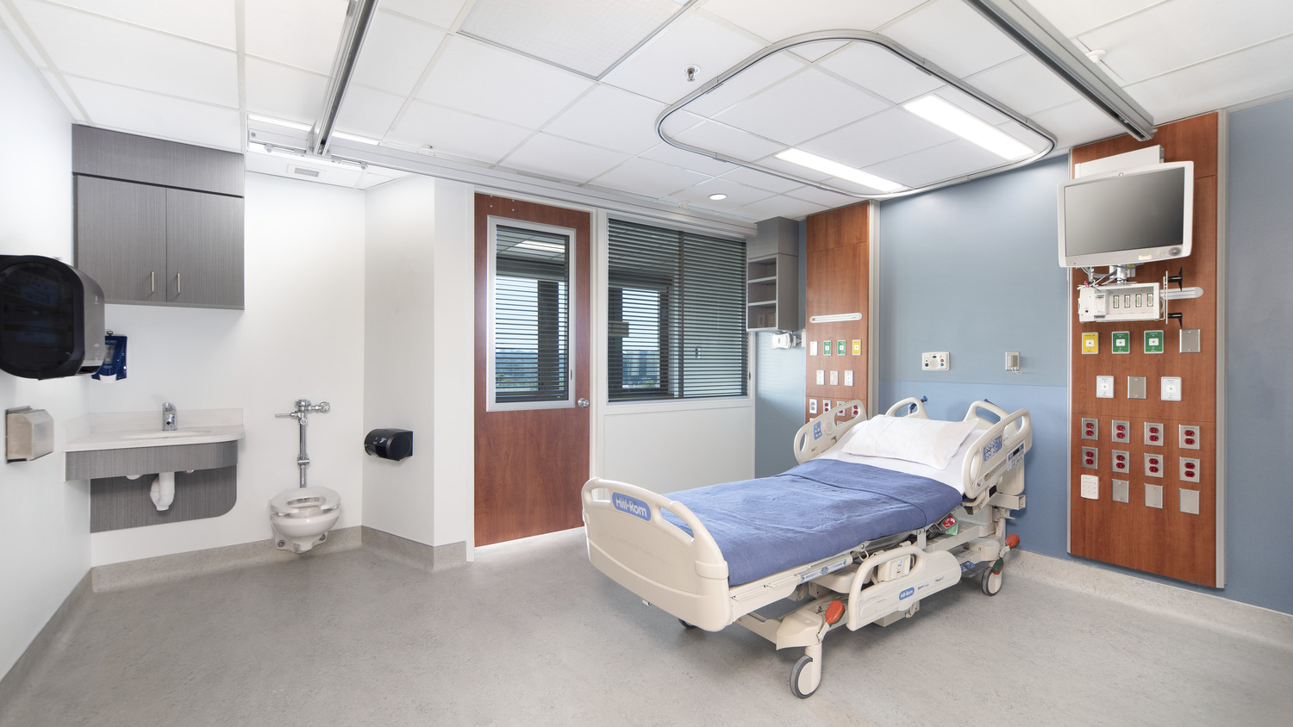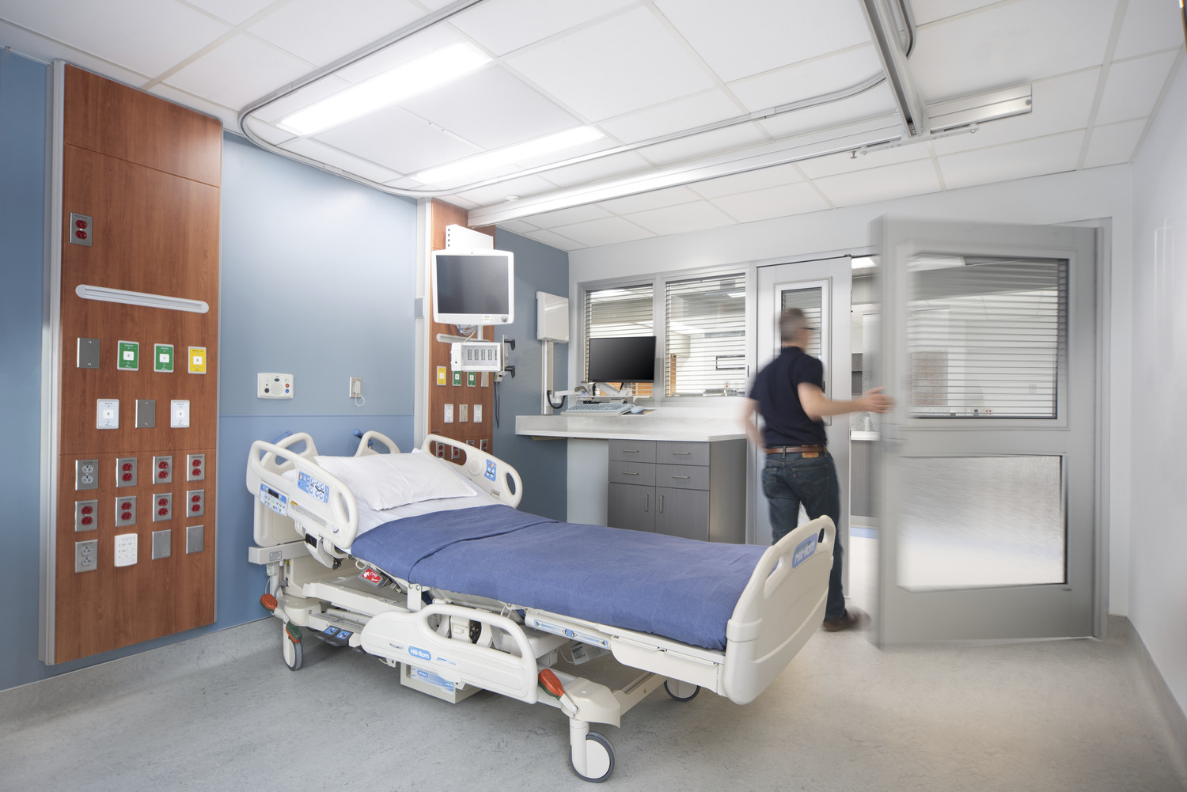Location
Atlanta, Georgia
Area and Attributes
- 11,000 sf renovation
- Cardiac Intensive Care Unit
- Finish upgrades
- Multiple phases
- Modernization
- Multi-phased construction
Service Type
Full service architecture and interior design




The TVS healthcare team was contacted for the design for a 11,000 sf, 14-bed cardiac intensive care unit at Emory University Hospital. The scope of the project is a full renovation of the existing cardiac unit and their support spaces located on the third floor and fourth floor of the G wing. Each unit has seven beds for patients, many of whom receive long-term care on the unit while awaiting heart transplant.
The scope of renovation includes finish upgrades, installation of new ICU doors, headwall units, lighting and storage cabinetry. The design team lead multiple user group ‘visioning’ sessions to engage users in the design process and decision making to distinguish desired aesthetics and enhance functionality in the new space.