Location
Atlanta, Georgia
Completion Date
2020
Area and Attributes
- 29,000 sf
- Intensive Care Unit
- Finish upgrades
- Multiple phases
- Modernization
- NICU
- PICU
- TICU
- CSU
- Hematology/Oncology
Service Type
Full service planning, architecture and interior design
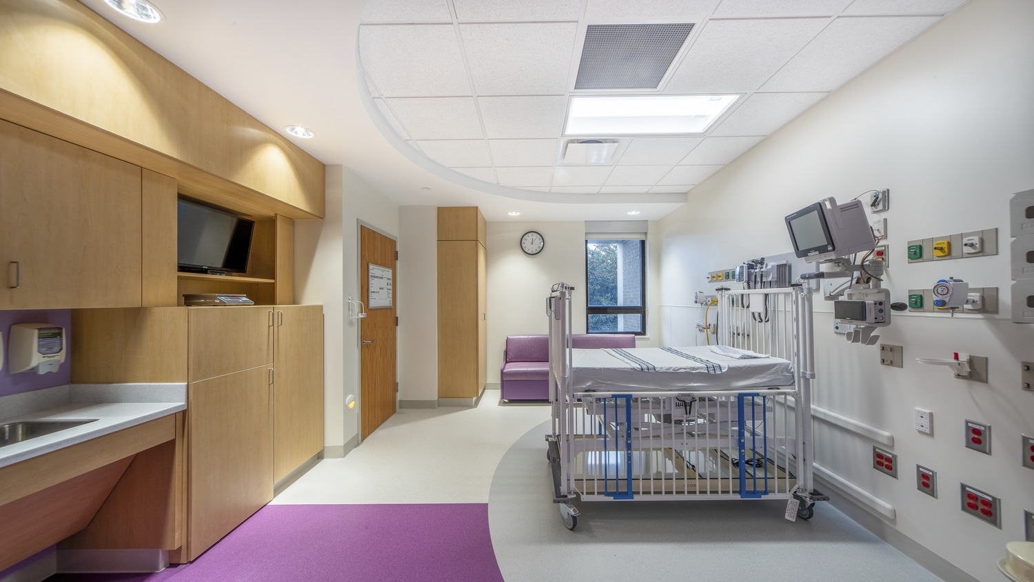
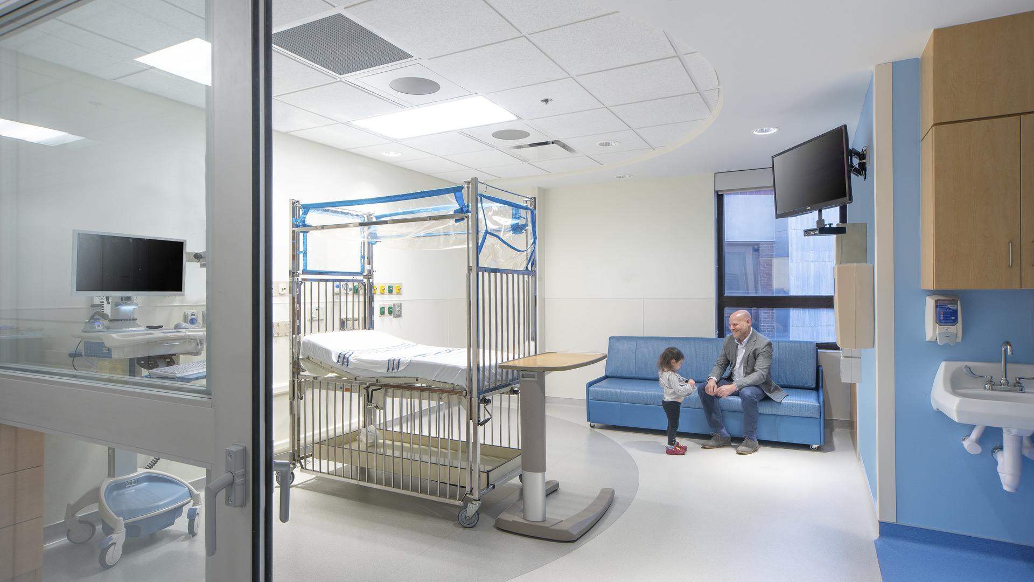
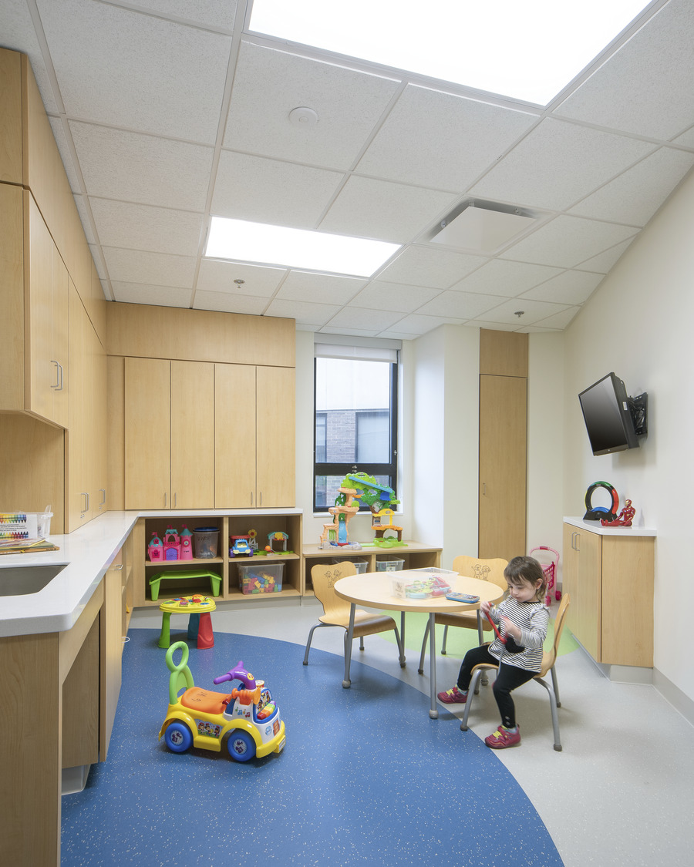
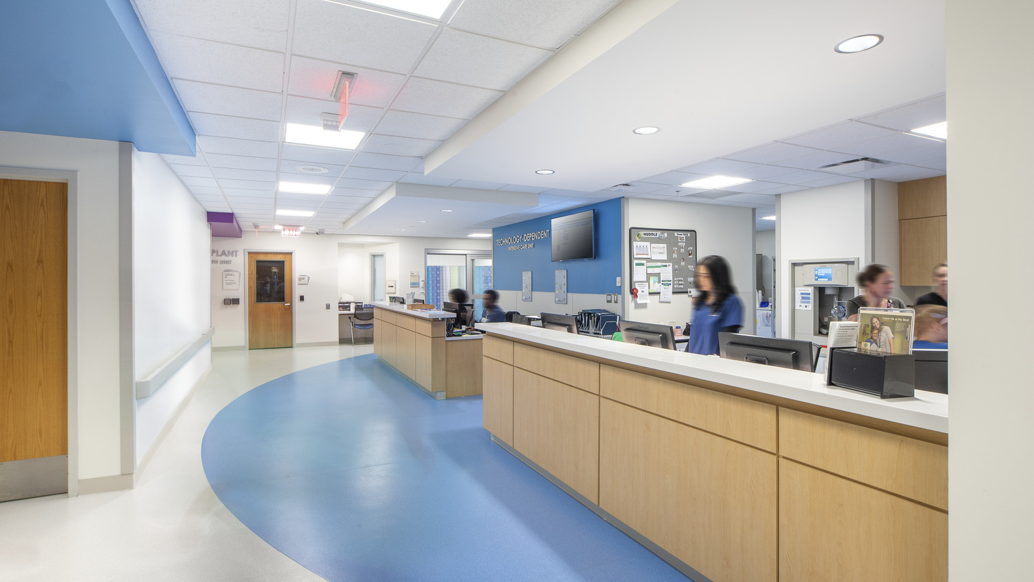
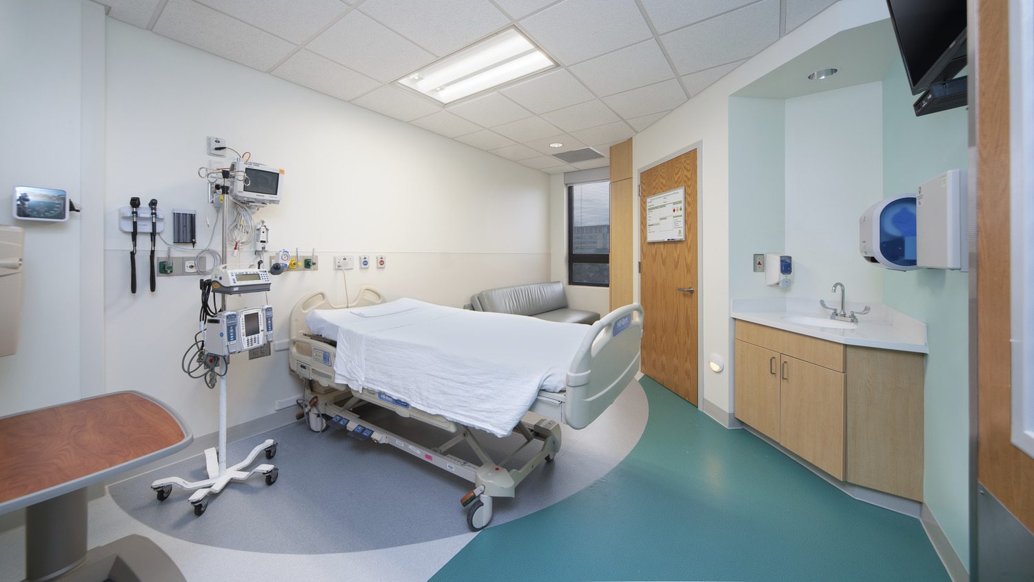
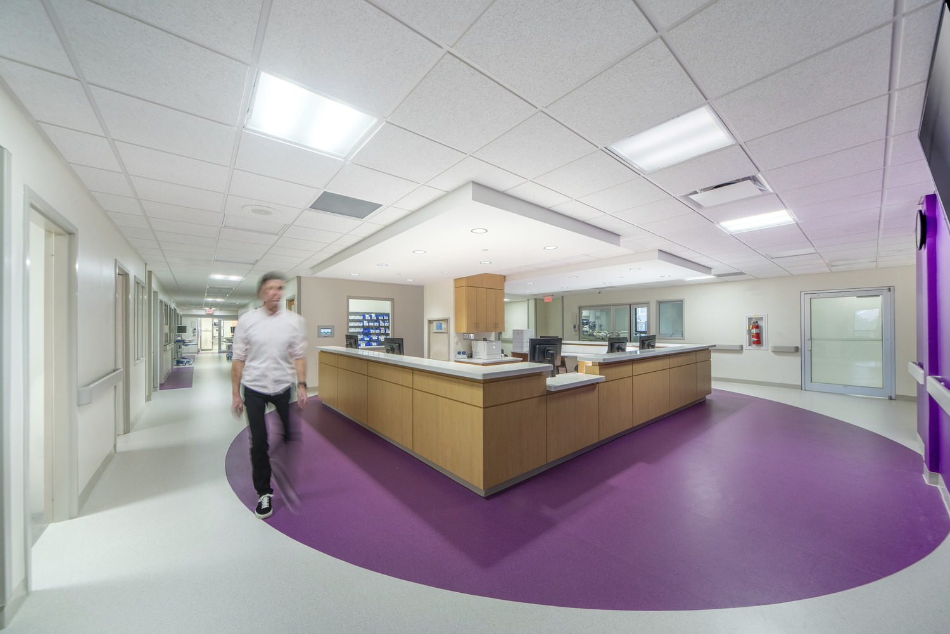
The TVS healthcare team completed, in late 2018, the design for a 29,000 sf, 35-bed expansion at Children’s Egleston campus which occurred over two phases. The scope of this project is a new 17- bed hematology/oncology unit, as well as, a new 10-bed PICU both on the sixth floor. Additionally, the design team has planned for finish upgrades to five NICU beds on the second floor as well as the entire second floor CSU unit, which will also include two new CSU rooms.
Eight existing med/surg beds on the fifth floor were renovated and upgraded to become TICU beds and a new office suite for the Sibley Heart Center surgeons will go into existing space on the second floor.
Renovation is never without challenges. When designing the patient rooms, the team made them as similar as possible for efficiency. Due to the column spacing many of the rooms had to be adjusted or oriented differently to accommodate the existing structure.