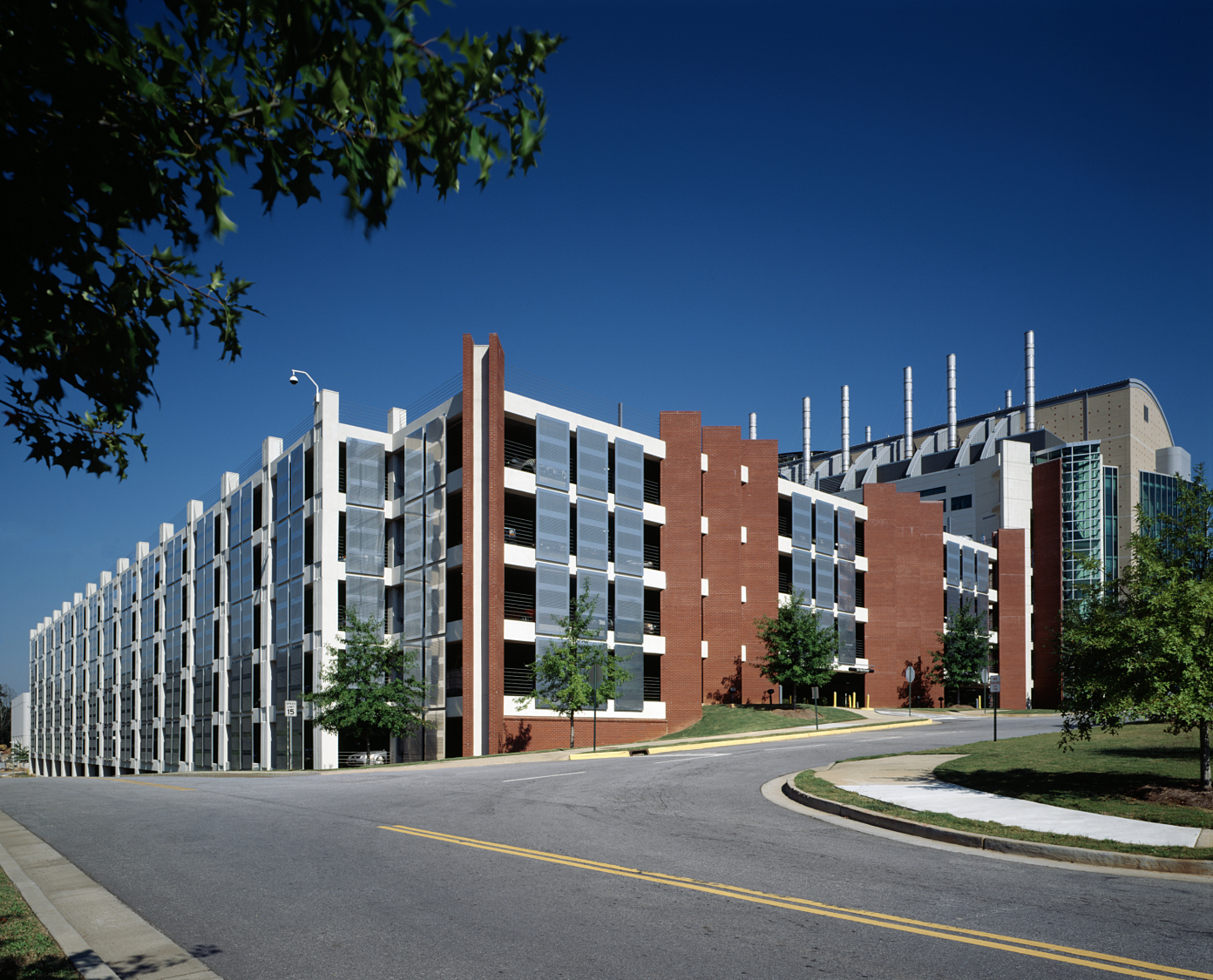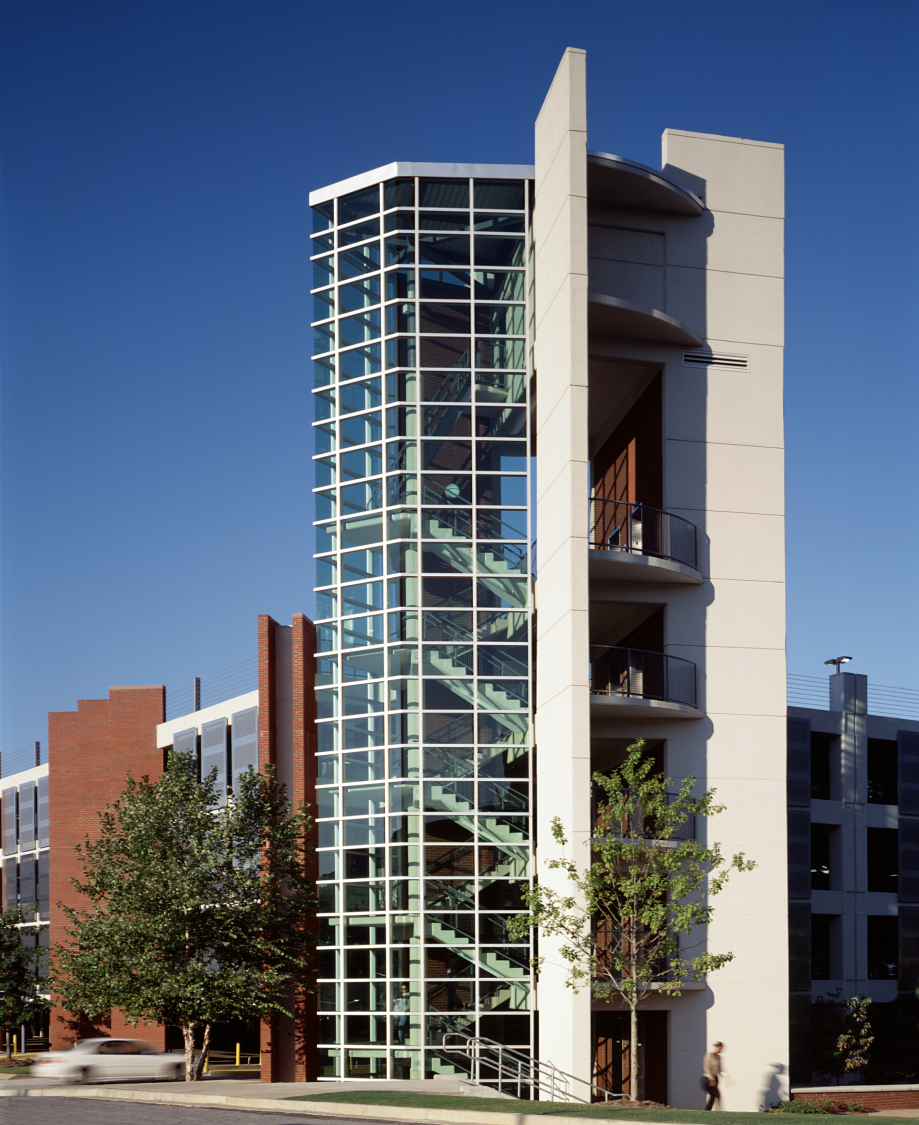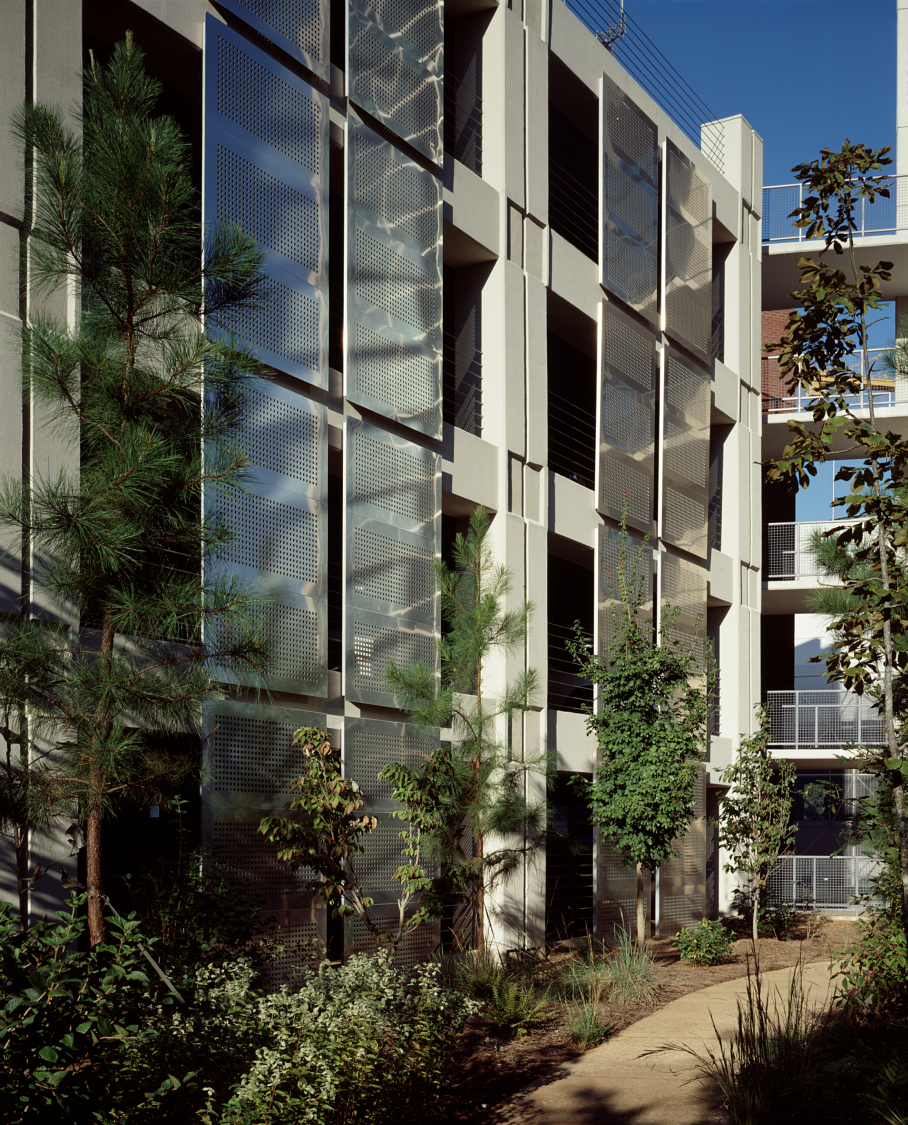Location
Atlanta, Georgia
Area and Attributes
- Seven Levels
- Phase I, 650 spaces
- Phase II, 750 spaces
Service Type
Full service planning, architecture and interior design



This design/bid/build seven level parking deck was designed into a hillside at the center of the Roybal Campus, adjacent to a new laboratory. The placement of the deck created a new, dynamic plaza space for the campus. The deck was designed and built as a two phase project, with the phase two vertical expansion bringing the total number of spaces to 1,400.
The four-story north side addresses the new, heavily landscaped plaza with three brick and glass stair towers that complement a signature form on the new lab building and anchor the corners of the deck and plaza. Angular brick piers also activate the east and west ends of the deck and frame the entry and exit points. Perforated aluminum infill panels screen the vehicles and glare inside the deck from view and contrast with the brick material to give the exterior of the concrete structure a lighter, more dynamic appearance.
The South Parking Deck has become an important central element in the extensive master plan that the CDC is implementing, serving the needs of several buildings in the off-peak traffic flow condition on the CDC’s Roybal Campus.
Project Team