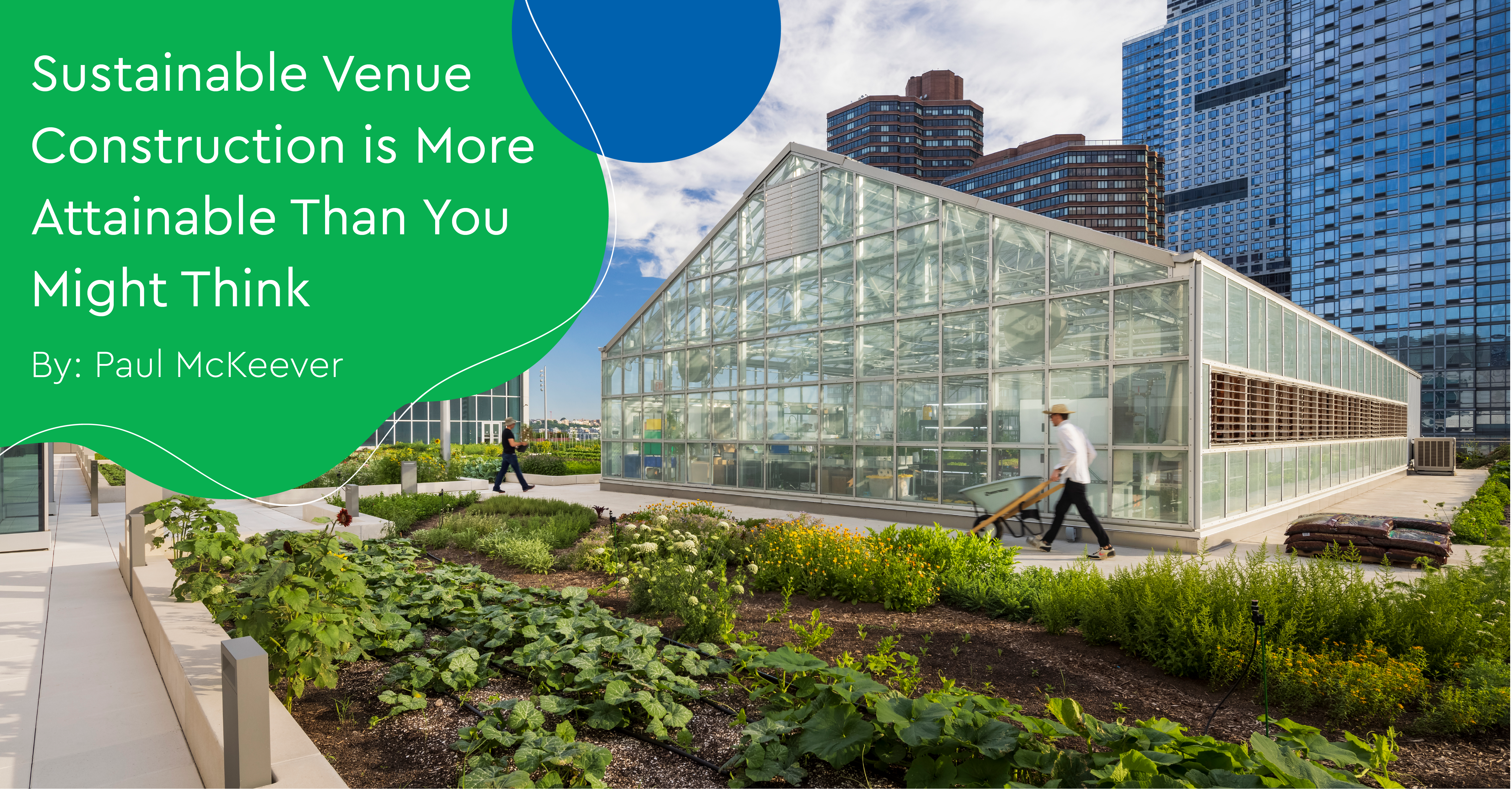
As a leading convention center designer, TVS has an unmatched understanding of the impact these venues have on their communities, the economy, and the environment. While they are often catalysts for economic and cultural growth of a city, they are simultaneously major sources of carbon emissions. With an estimated 100 million metric tons of carbon emitted in the U.S. alone per year according to a 2019 study by the Green Meetings Industry Council, this is equivalent to the emissions of 20 million cars. The fact is, convention centers use a lot of energy to power their facilities, light their events and heat and cool their spaces. Additionally, there are emissions from waste, materials, construction, even visitor travel and idling trucks waiting to load-in events. While the energy used to run and maintain these buildings has historically been one of the largest operating expenses for venues (second to employee salaries), with the right design strategies, it is possible to reduce your energy bills significantly if not entirely. Reducing carbon emissions from convention centers is important for several reasons – not only is it responsible to the planet by helping to mitigate climate change, but it could very well make the difference in a given year whether a convention center operates in the red or in the black.
Operational Carbon Emissions
The emissions associated with how much energy a venue uses during operations can be reduced significantly through thoughtful design decisions and the way a venue is operated and maintained. We encourage a prioritized approach to reduce the energy demand of the building envelope first, then increase efficiency in the building systems. Once we’ve done as much as we can to reduce demand and increase efficiency, then we look at incorporating renewable energy sources such as solar photovoltaics to meet energy demands. An integrated design approach working closely with building systems engineers where we treat the building envelope as part of the HVAC system can yield results that both lower emissions and cost less money to implement.
What are some actionable and achievable strategies for dramatically reducing the carbon footprint in the meetings and events industry? Let’s look at some major areas that can have significant impact in carbon reduction and cost savings throughout a building’s life cycle:
The Huntington Convention Center of Cleveland expansion is a good example of this integrated design approach through reducing the energy demand of the building envelope. We wanted the new and replacement glass to match the appearance of the glass on the existing building. Our engineers noted that using glass that matched the existing required us to install perimeter heating elements to maintain comfortable temperatures for visitors near the glass. Since glazing technology has improved in the last 15 years, we worked with the engineers to determine what energy performance values of the glass would be required to eliminate the perimeter systems. We found that by adding an additional transparent second low-e coating on the room side of the glass we could remove the perimeter systems, maintain comfortable temperatures, match the existing glass and ultimately save the project $45,000. The cost of improving the building envelope beyond code requirements provided an overall savings to the project by reducing the amount of HVAC equipment needed to maintain comfort in the space.
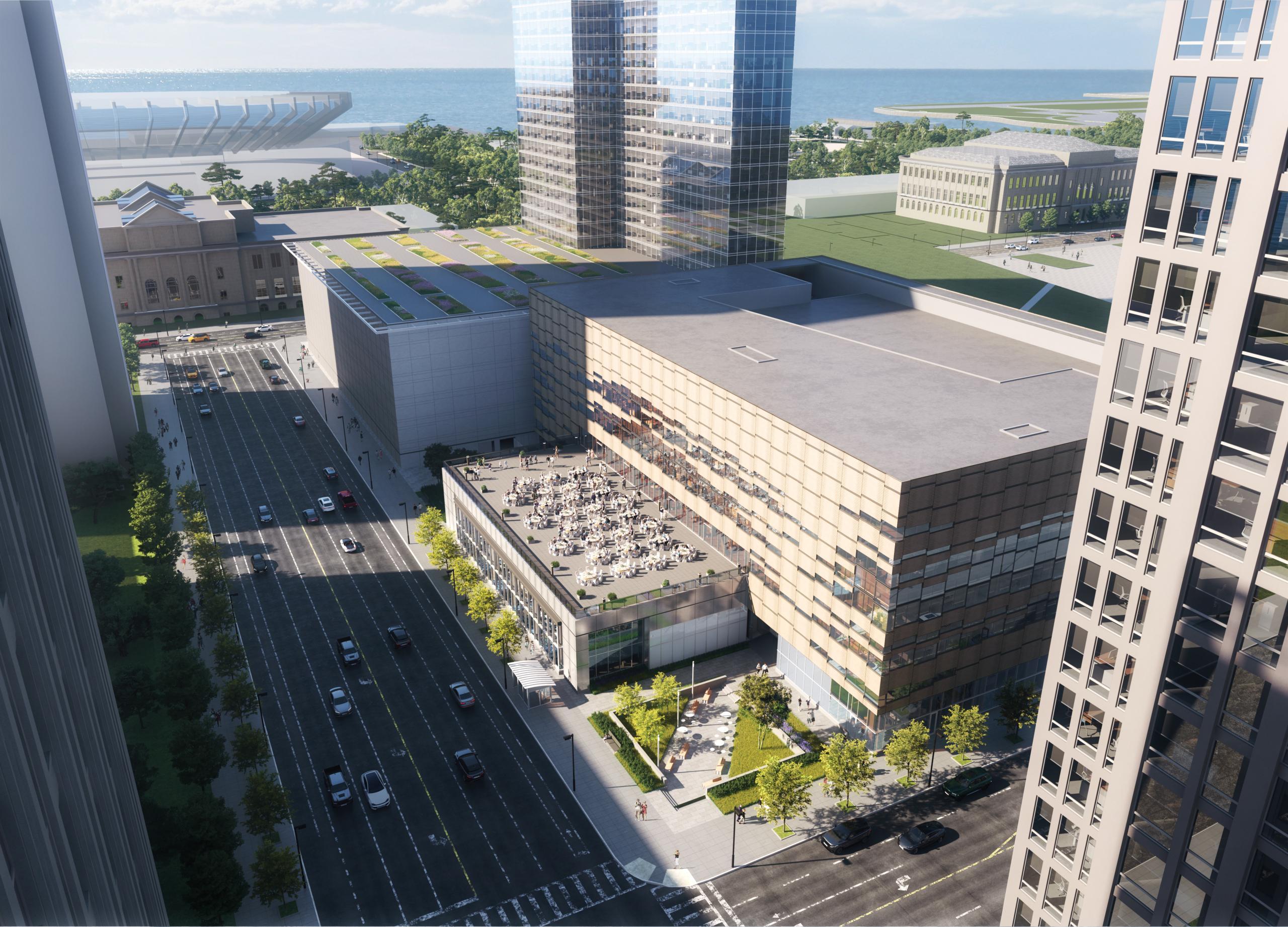
A green roof is another example of an integrated system design that can pay for itself and reduce energy use. We’re major proponents of green roofs, which typically extend the life of roofing products an additional 20 to 50 years or more.
Green roofs help insulate their buildings during colder months, and cool them during the warm summer by providing shade and reducing the “heat island effect” that can drive up cooling costs. During the design of Music City Center, a cost-benefit analysis was performed on the 125,000 SF green roof.
The cost of installing and maintaining the green roof offset several other cost items:
1. HVAC system – the green roof, through shading and evapotranspiration provided by the sedum plants, reduces the ambient temperature in the exhibit hall directly under the green roof by one to two degrees. This allowed our mechanical engineers to downsize the HVAC system by 40 tons, saving money on the equipment and saving energy through operations.
2. Structural system – the green roof acted as a roof ballast which allowed the bottom chord of exhibit hall long span trusses to be cables instead of wide flange beams with moment connections, reducing the cost and amount of steel material associated with the structure itself.
3. Storm water system – the green roof can store a significant amount of rainwater (45% of the first inch of rainfall), thus reducing the size of storm water infrastructure needed, and reducing the operational costs associated with storm water discharge into the municipal system.
4. Roof replacement avoidance – the green roof ultimately pays for itself at year 20, as the roof membrane is protected and does not need to be replaced. In addition to saving the future costs of roof replacement, the green roof also avoids 168 metric tons of CO2 emissions that would otherwise be emitted due to roof replacement.
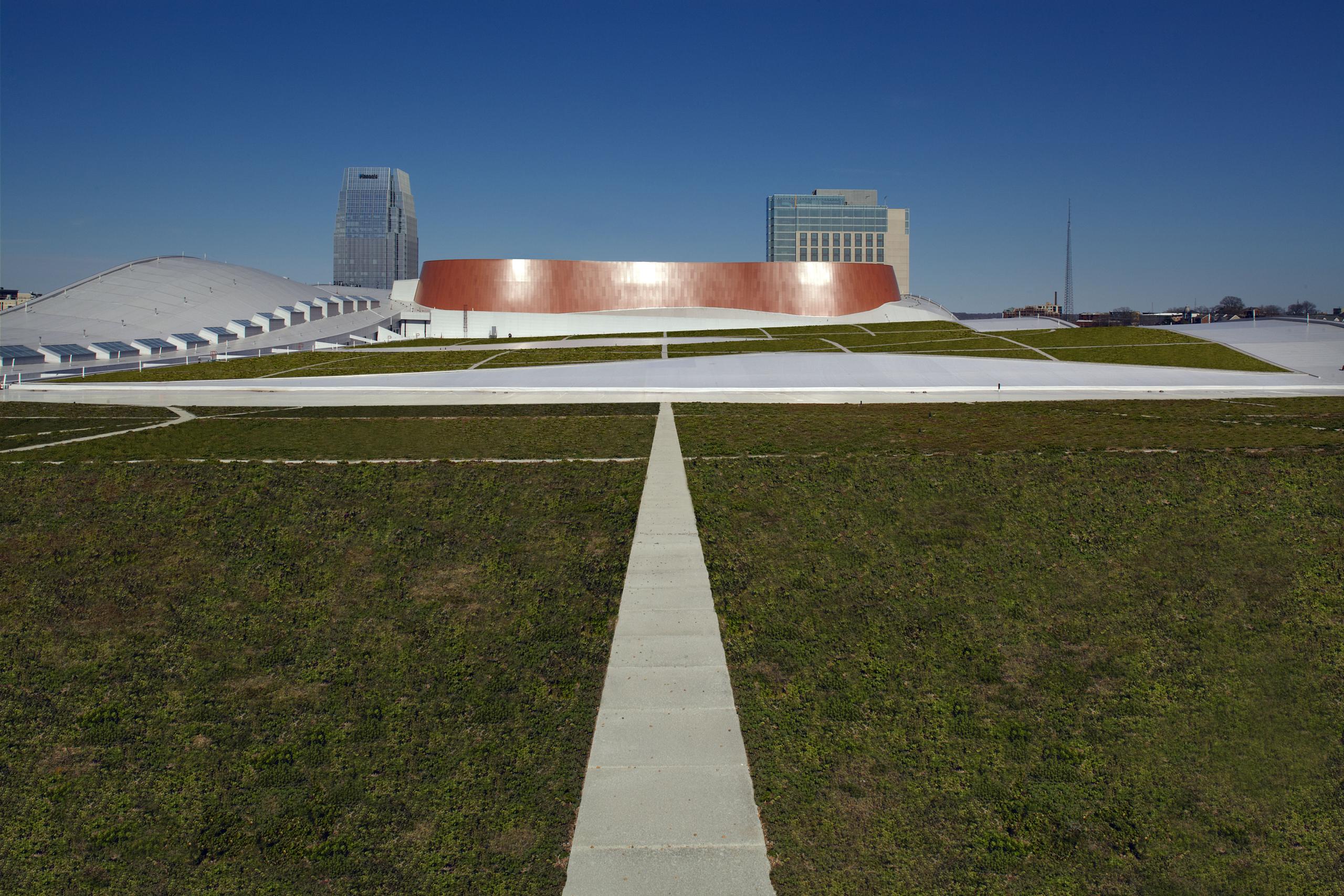
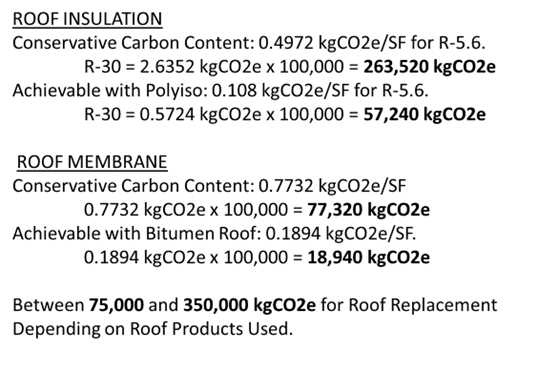
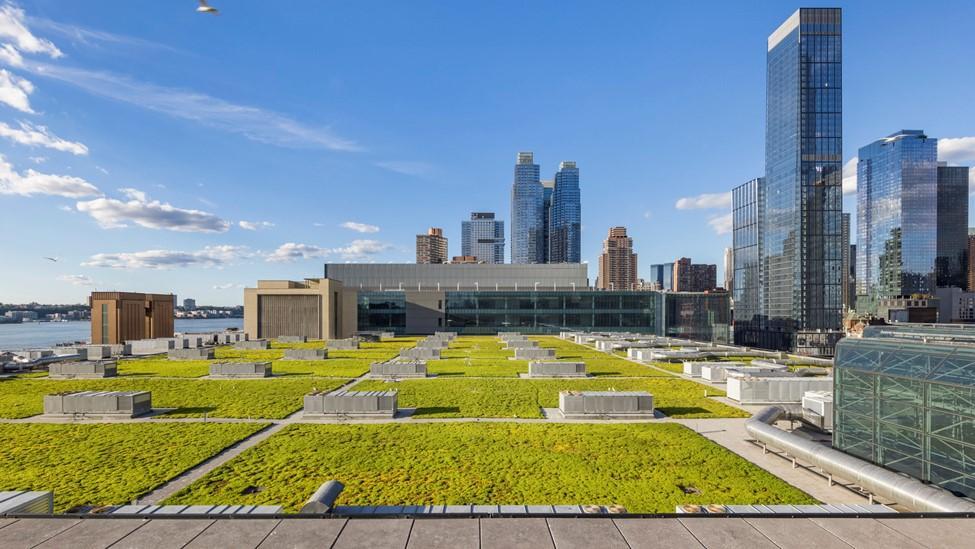
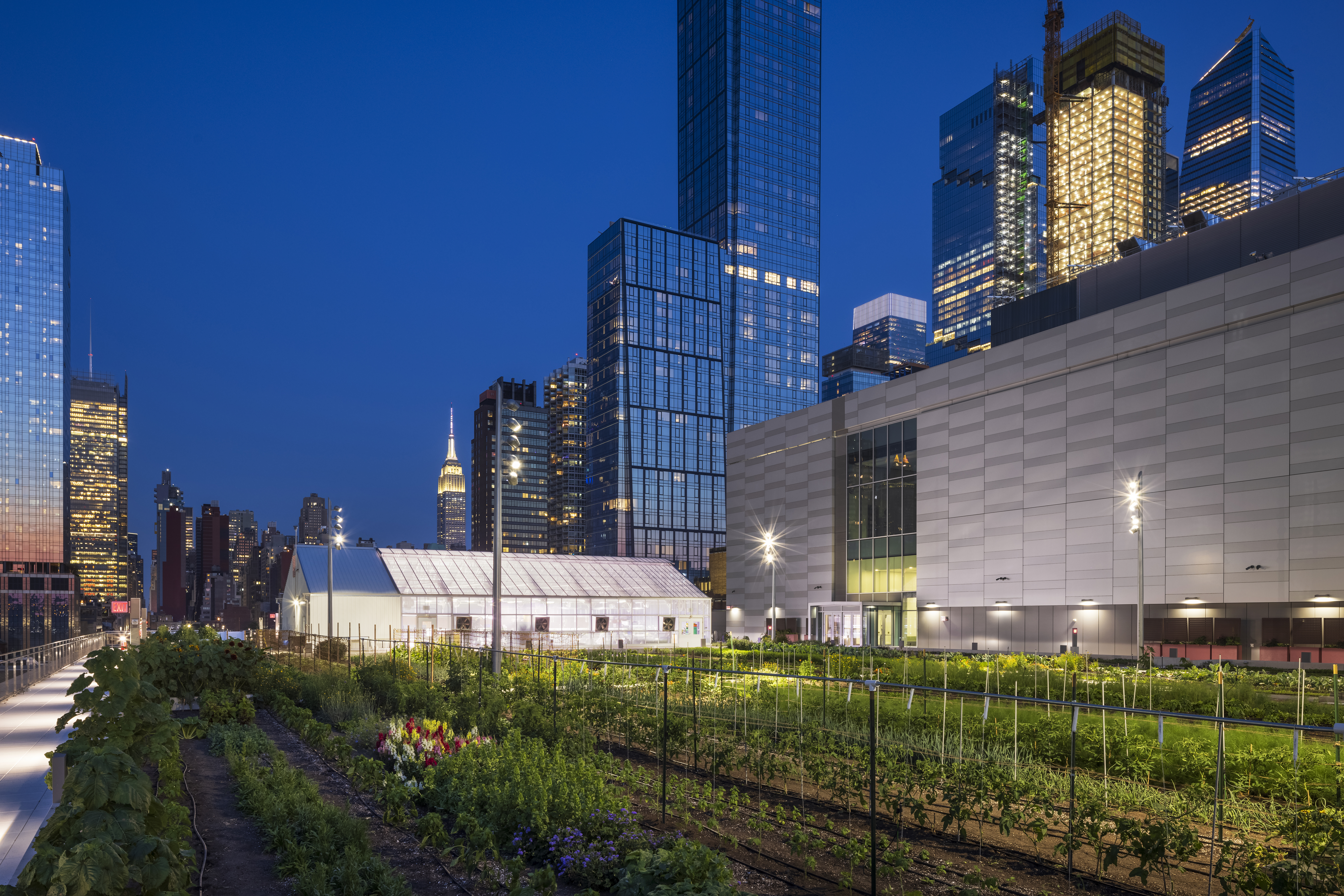
By considering not just the upfront costs but also other benefits and savings over time, we can help our clients make more informed decisions about materials and building systems.
Whole life carbon approach
The useful life of a venue may be well over 50 years, and the carbon emissions from building materials and construction (embodied carbon) may be just as much or more than the carbon emissions from energy use (operational carbon).
Performing a whole building lifecycle analysis or simply quantifying the embodied carbon emissions of construction materials can provide venue owners and operators with a more complete understanding of the environmental impacts of their venues.
The biggest year for carbon emissions is almost always in year zero, when the venue is being constructed. This is due to the emissions associated with all the building materials and construction activities used to create the venue. The next biggest year of emissions is when major renovation or expansion activities occur, typically once every 15-20 years due to the emissions from materials and construction activities. When factoring embodied carbon emissions in venue design and renovation it’s important for building owners, operators and their architects to consider:
1. Design venues to be flexible and to allow for future expansion. This will extend the useful life of the venue and eliminate the need to demolish and build new. This approach was done successfully with the Baird Center, Savannah Convention Center and countless other venues TVS has designed.
2. Reuse and adapt existing building structures to meet changing market demands. By adapting existing building structures, we are avoiding the embodied carbon emissions associated with carbon intensive building of new structures typically made of steel and concrete. This approach was implemented at Huntington Place in Detroit, and Huntington Convention Center of Cleveland.
3. Consider materials and assemblies that will last longer. The use of high-quality materials and construction methods will allow venues to operate longer between renovations, thus reducing the embodied carbon emissions from renovation activities. Again, a properly maintained green roof is a great example of this. At Javits center in New York, a green roof was installed on the existing building, along with bird friendly glass, which together reduced the energy loads on the existing building by 25%, extended the life of the roof itself and provided a habitat for 82 different species of birds. In the Javits expansion project, this concept was epitomized through the creation of a one-acre rooftop farm which provides nourishment for occupants with a farm to table experience at banquet events.
4. Design and retrofit building HVAC systems to better manage refrigerants. Some refrigerants have as much as 10,000 times more global warming potential from their emissions than carbon dioxide. Some mechanical HVAC systems and infrastructure leak refrigerants at rates of up to 25% annually. Some mechanical HVAC systems have greater emissions from refrigerants than they do from day-to-day operations. Specifying HVAC equipment with low impact refrigerants and infrastructure with low refrigerant leakage potential as well as having a refrigerant replacement and/or management plan for existing buildings and retrofits will greatly reduce associated emissions. Considering both operational and embodied emissions in HVAC design and retrofit projects will allow us to find the cleanest strategy with the least emissions.
5. Prioritize the use of materials with biogenic carbon storage. Plant based materials such as wood and bamboo extract carbon dioxide from the atmosphere through photosynthesis and store it in their leaves, stems and roots. By specifying and retrofitting buildings with biogenic materials in building structures, finishes and even insulation we can reduce the carbon emissions of our buildings by an amount equal to the carbon storage capacity of the material. Where biogenic materials can’t be used, such as with structures that necessitate the use of steel and concrete, we need to do everything we can to reduce the embodied carbon content through recycled steel and “right-sizing” elements – in the concrete mix design and by using extended concrete cure times to reduce the amount of cement required.
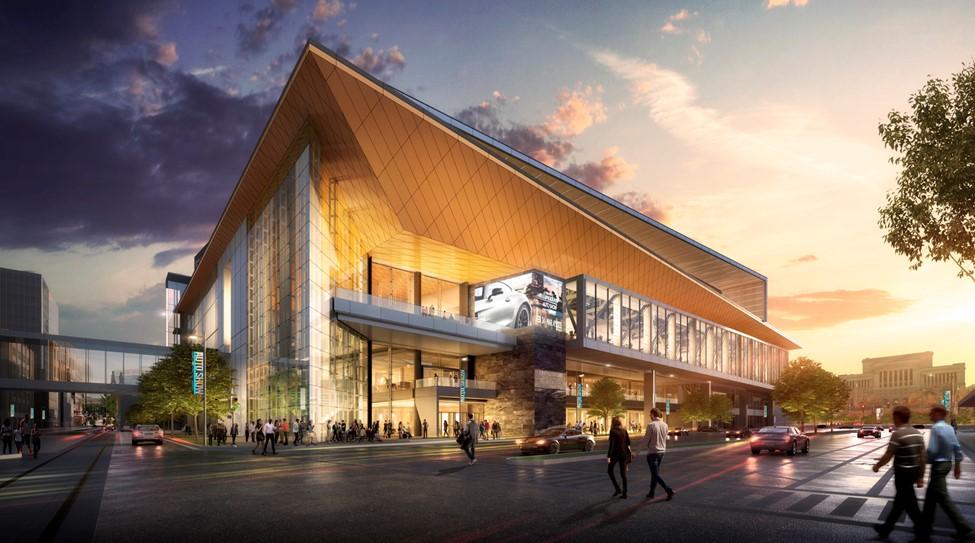
So, if I’m a venue operator wanting to make carbon reductions today and through my future projects, where do I start?
We recommend having a masterplan for your venue that looks holistically at the operations, renovations/maintenance schedule and potential facility expansions needed in the next 20 to 30 years. This masterplan can provide a road map and a prioritized approach that works together to lower emissions and meet the market demands of the future.
Near-term considerations for existing convention centers to explore include various energy efficiency upgrades. This process often entails your design and operations team conducting an energy audit, followed by a list of energy efficiency measures you can do throughout the building to improve its environmental footprint. Make sure to include the building envelope in this audit, along with building systems such as lighting and HVAC, operations schedules and startup sequences, and potential applications of on-site renewable energy like solar and wind power production. From there, test to see where savings and synergies can be found between envelope and systems upgrades. Oftentimes local utilities have demand response programs where venues are incentivized financially to shift electrical usage during peak periods supporting a robust electrical grid. Demand response programs are a great opportunity for venues to coordinate with new on-site solar power generation.
We recently conducted a shading analysis by season for a confidential client. In this study we considered several shading scenarios of the façade to determine the optimal placement and depth of shading devices to reduce the energy demand in both summer and wintertime. In the summertime the shades block direct heat gain from high sun angles and in the winter the shades allow desirable heat gain to enter passively from the lower sun angles. In cities like New York the towers shade each other near street level so more transparent glazing can be used for deeper daylight penetration without increasing energy demands. These types of studies support the financial, functional and environmental factors that meet our client’s needs.
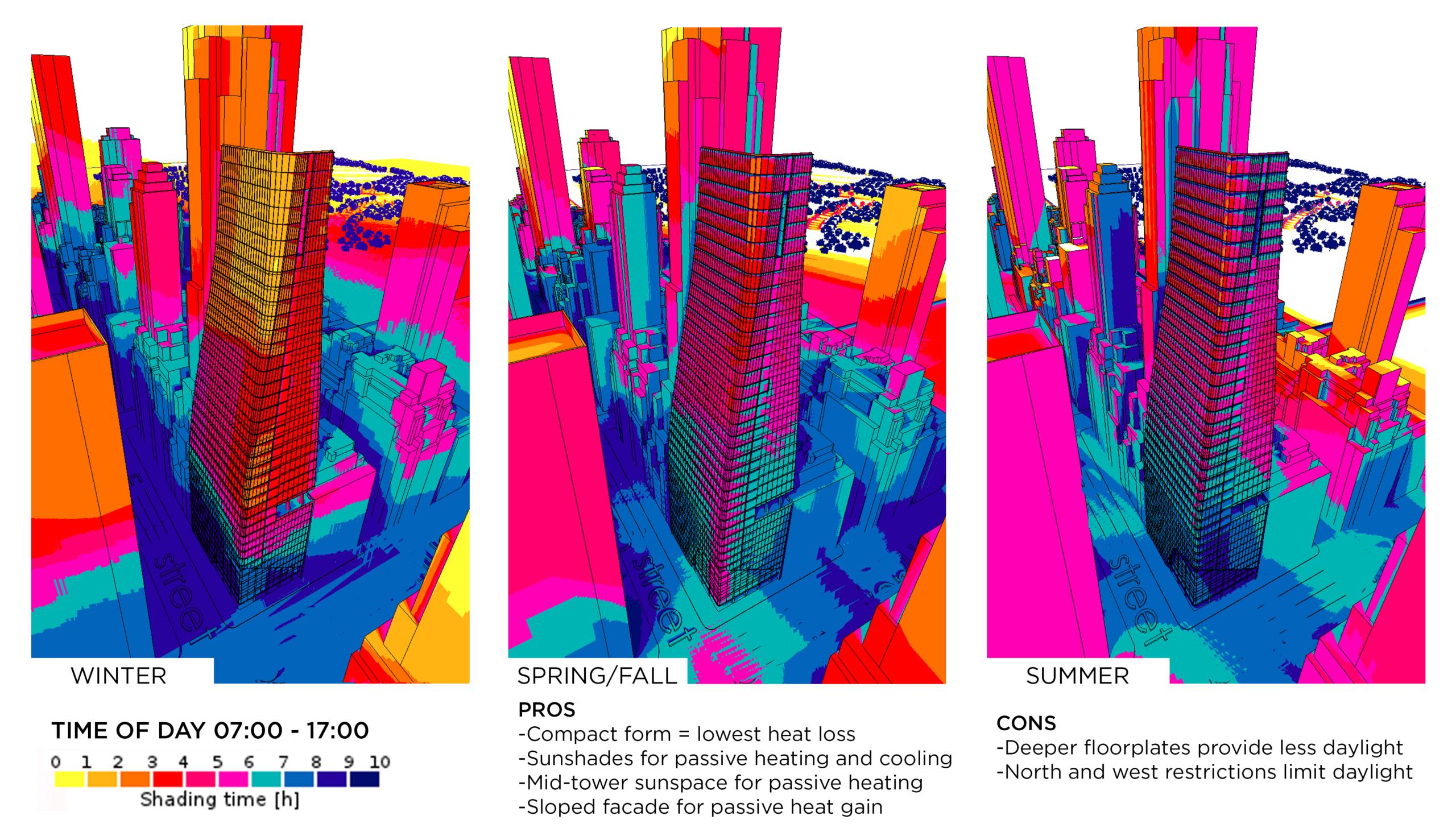
Two other near-term options for identifying the right envelope upgrades to reduce emissions are conducting an infrared scan of the building and an air tightness test. The infrared scan can help determine where the building is losing the most energy through the envelope and oftentimes simple solutions can be implemented to reduce the energy lost in those areas. Similarly, an air tightness test can help identify the locations of air leaks through the envelope which can often also be addressed with simple solutions.
Doing tests and upgrades for a more energy efficient envelope before you start making changes to equipment can often allow you to upgrade to more efficient and less costly equipment, offsetting costs associated with envelope upgrades.
If you’re looking to improve your building’s performance without building a whole new facility from the ground up, there are several things you can do to cut not only emissions, but your overall operating costs. TVS is here to help you navigate these decisions in sustainable venue construction, fill out the form below and we’ll be in touch!



