Location
Hiram, Georgia
Completion Date
2022
Area and Attributes
- 10,600 sf
- Multi-phase renovation of existing medical office building
- Renovation & Building Expansion
- 28 Pediatric Exam Rooms
- 4 Behavioral Health Consult/Provider Offices
- Provider Offices
- Blood Outreach Lab
- Labs
Staff Stations
Service Type
Full service architecture and interior design
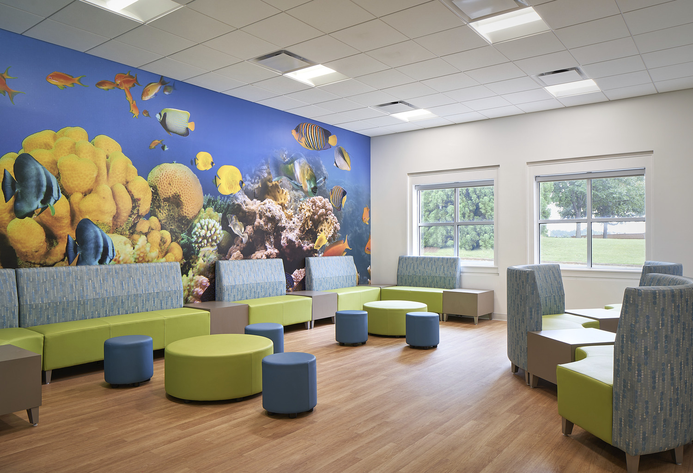
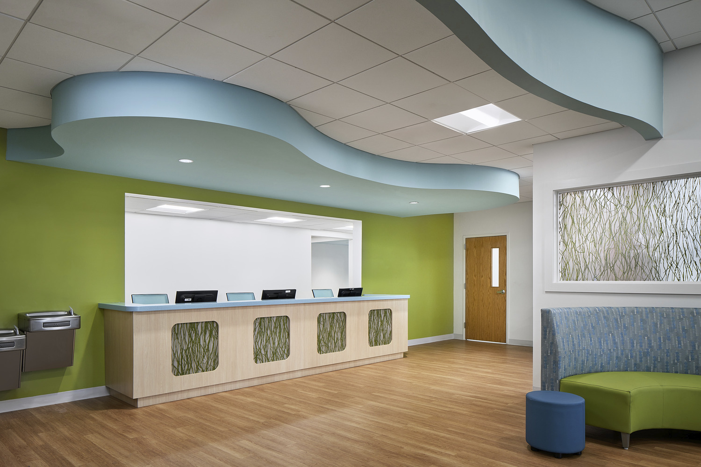
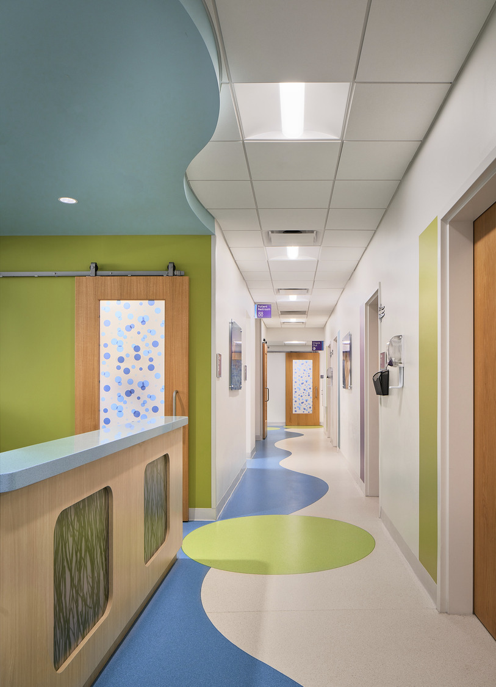
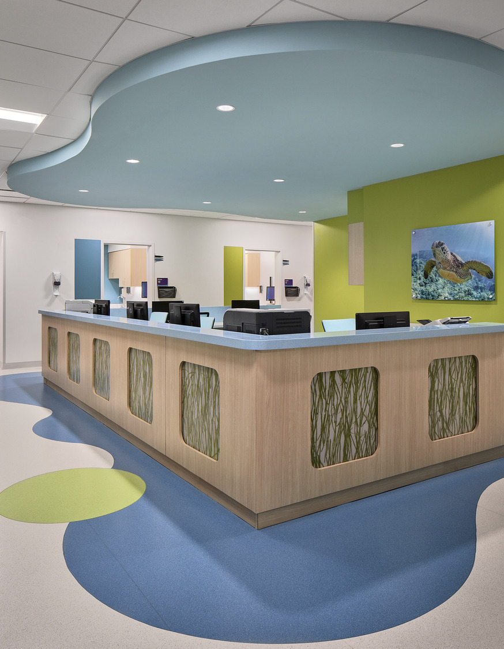
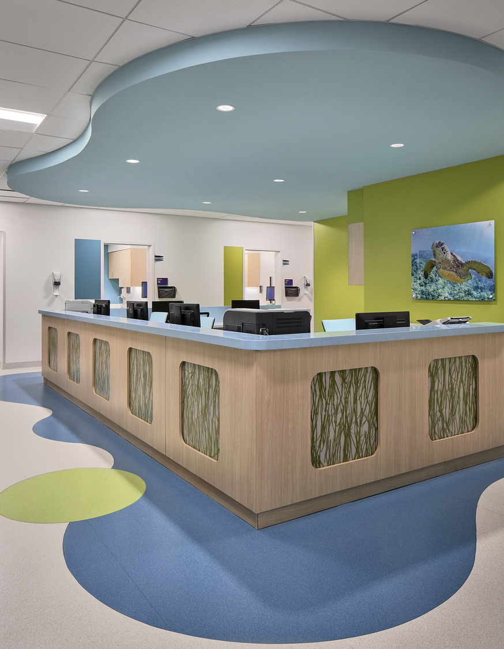
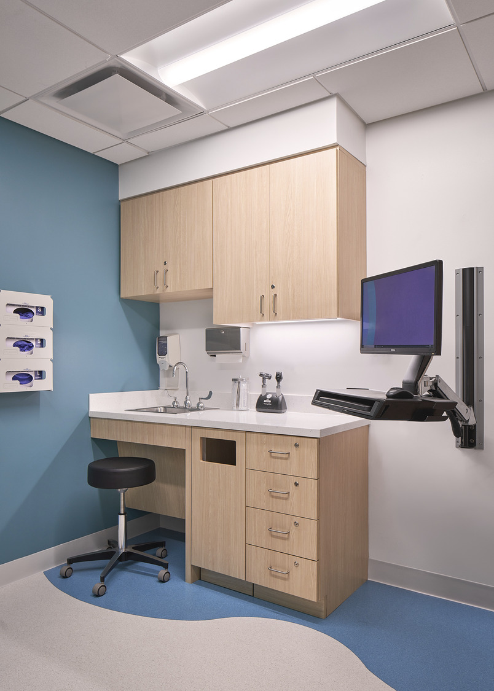
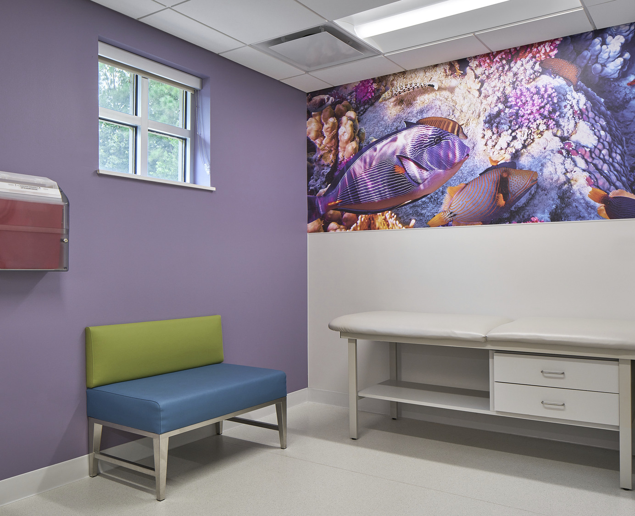
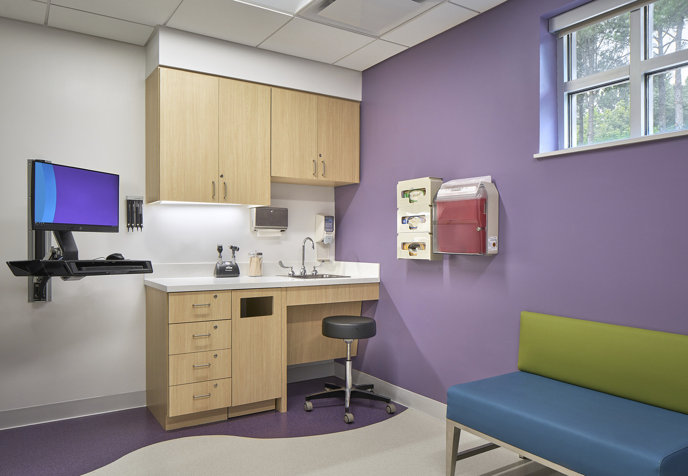
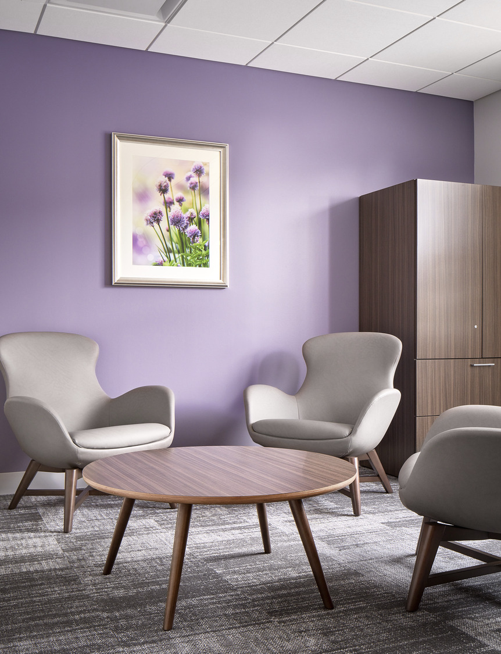
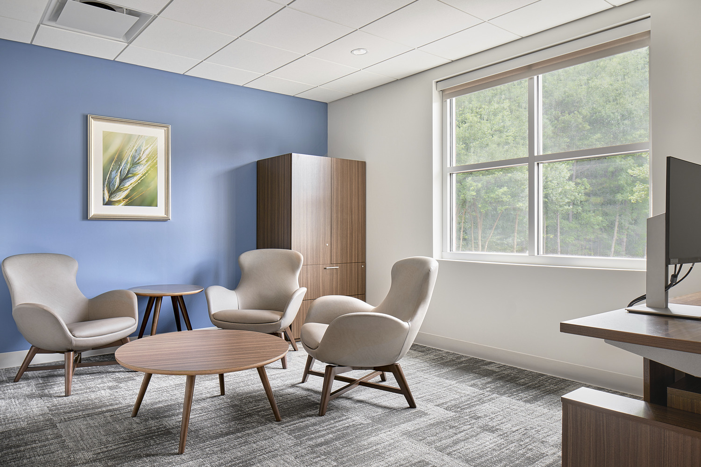
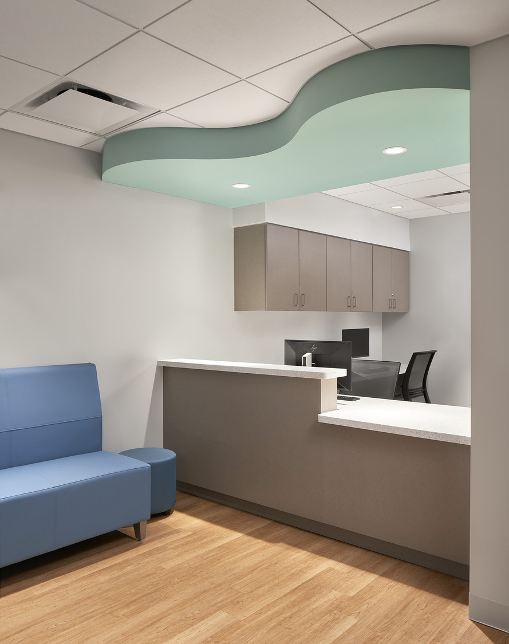
Wellstar Medical Group’s East Paulding Pediatrics practice has expanded from their current suite to combine with the adjacent vacant suite to create a 10,600 sf practice to allow for business growth, increase exam room count, provide a more efficient decentralized staff area at each wing of the building, and incorporating an easily accessible and non-intrusive space for the contracted services of a blood draw company.
The renovation included a full demolition, renovation, and interior expansion of an existing medical practice. During the beginning of construction for the renovation, TVS worked with Wellstar to design a 1,300 sf building expansion to incorporate behavioral health therapists to the existing building. This addition would include provider therapist offices/consult rooms, its own reception/waiting room, and staff support spaces. This project was completed in three construction phases during which at least 50% of the building was occupied at all times. Finish materials were updated throughout the facility to meet current Wellstar design guidelines, and best practices for cleaning and hygiene. Working with the clients, new branding and assistance of incorporating new pediatric finish standards for similar offices, the practice now brings enjoyment and comfort to their patients.