Designing a diverse place for showing the State’s art
Location
Athens, Georgia
Completion Date
2011
Area and Attributes
- Lobby and reception area with gift shop
- Café
- 200 seat auditorium
- Two “loft space” galleries designed for temporary exhibits
- Traditional galleries to view permanent collections
Service Type
Full service planning, architecture and interior design
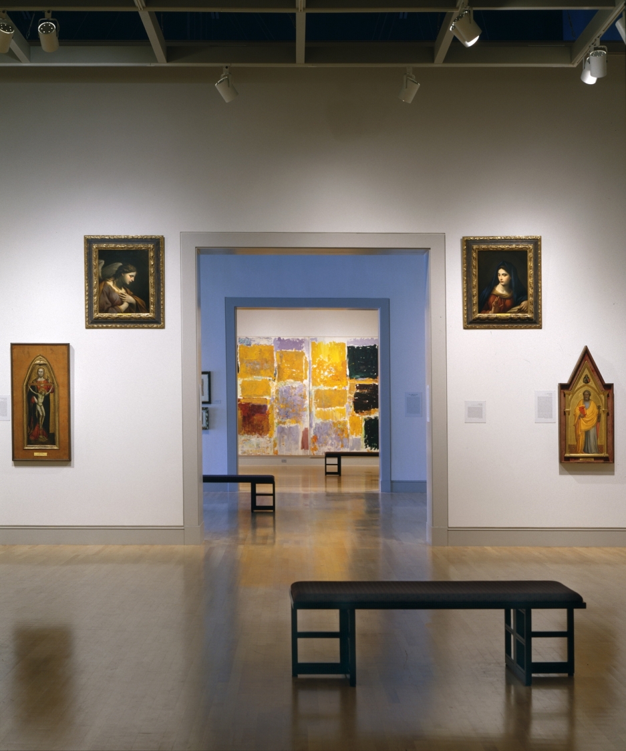
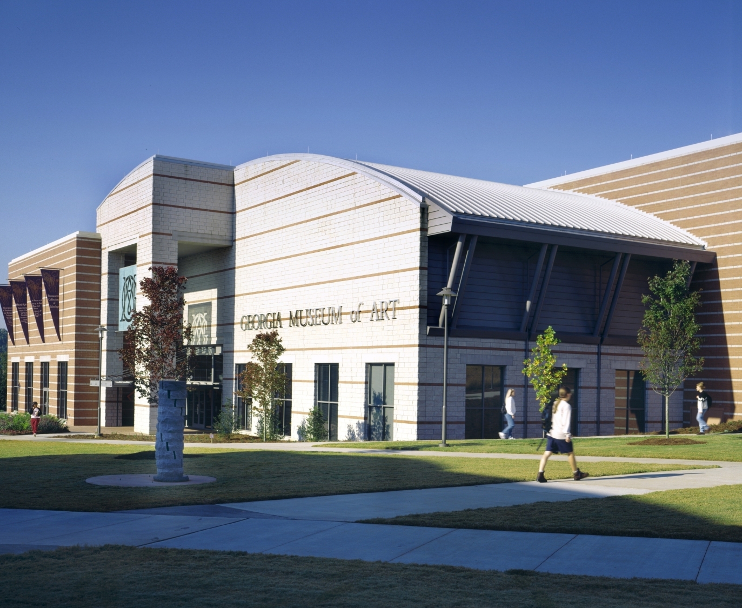
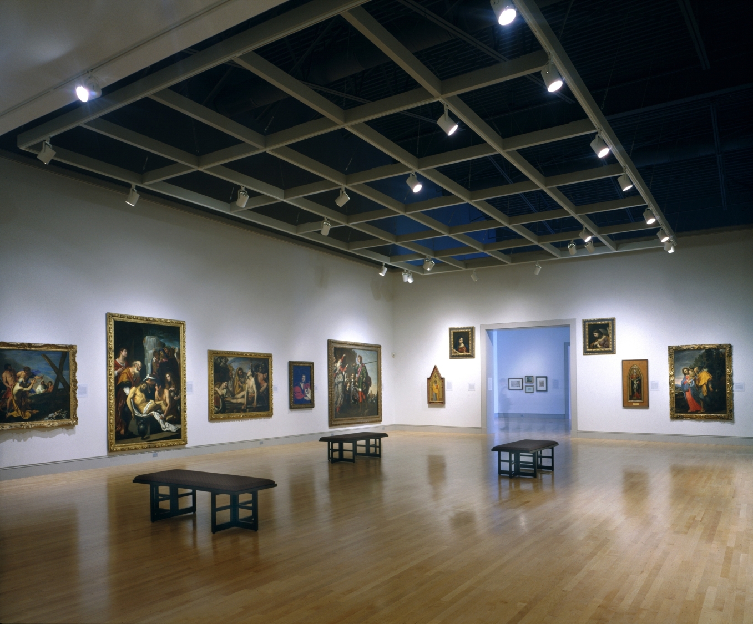
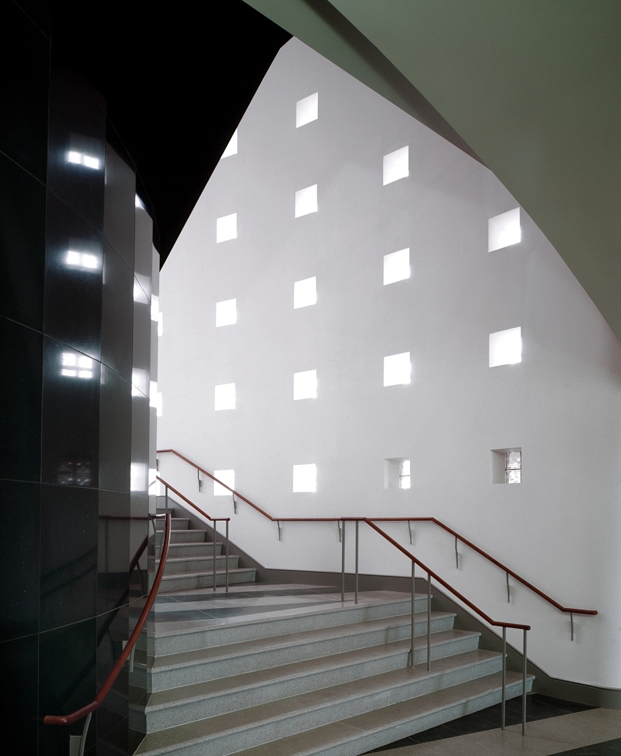
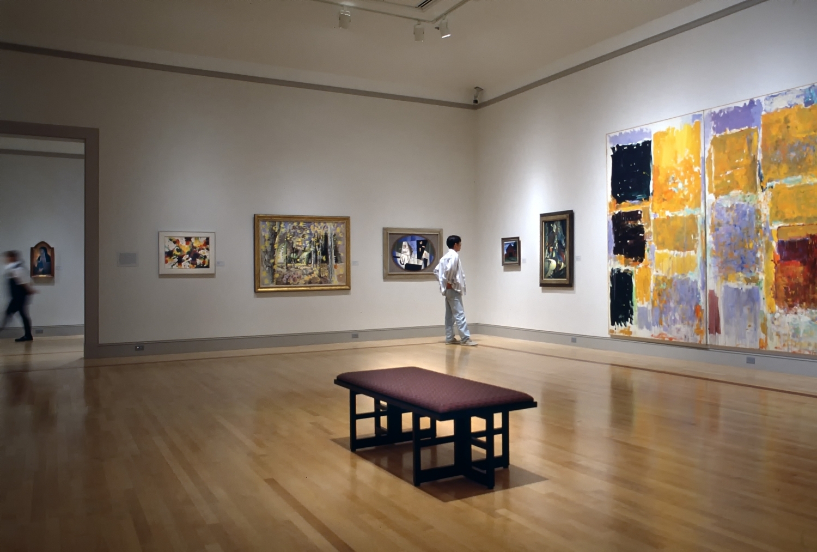
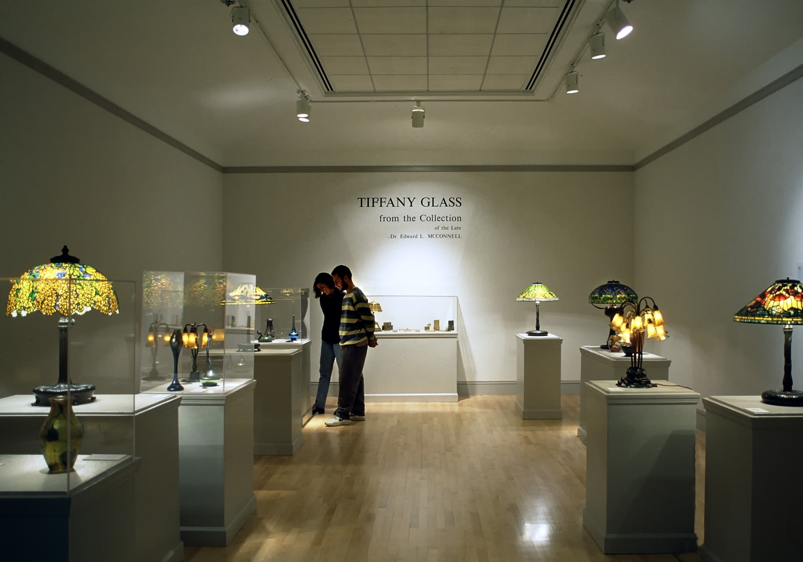
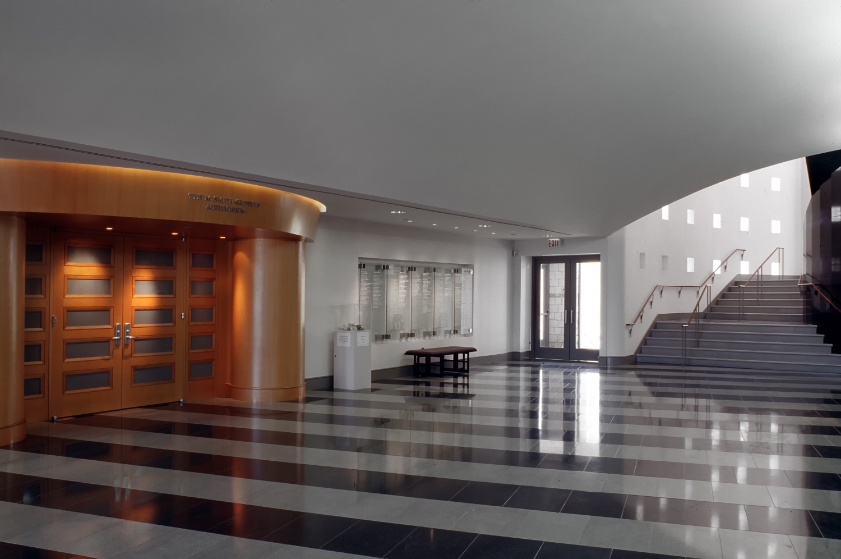
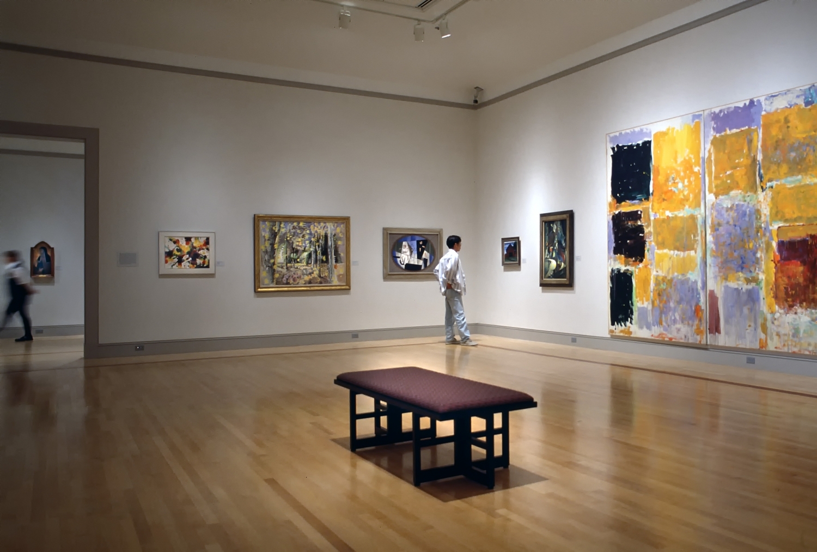
The keynote in the design of the Georgia Museum of Art is diversity of gallery space in the State’s art museum on the UGA campus. The designers created nine galleries prepared to show art ranging in size from intimate engravings to oversized contemporary works.
From the lobby and reception area—with gift shop, café, and 200 seat auditorium—visitors enter the grand staircase to all galleries. At the top of the stairs viewers are invited to choose their course to two “loft space” galleries designed for temporary exhibits, or a suite of traditional galleries to view permanent collections. The remaining gallery suites, including a video viewing area, are also easily accessible from the landing. Like the other buildings in the master plan, the museum opens onto a new arts quad. The façade is a study in rationalism. A curved roof profile establishes a front entrance monument, introducing a contrast of alternating patterns from a simple palette of brick and rough-cut concrete block.
The milestone project establishes a new, technologically advanced place for the University’s renowned art holdings.
Project Team