Beautiful design for employee’s well-being and productivity.
Location
Atlanta, Georgia
Completion Date
2018
Area and Attributes
- 45,000 sf
- Work café
- Social spaces
- Variety of collaboration areas
- Boardroom
- Multipurpose room
- Skylights
- Interconnected stairways
- Integrated branding and graphics
Service Type
Full service architecture and interior design
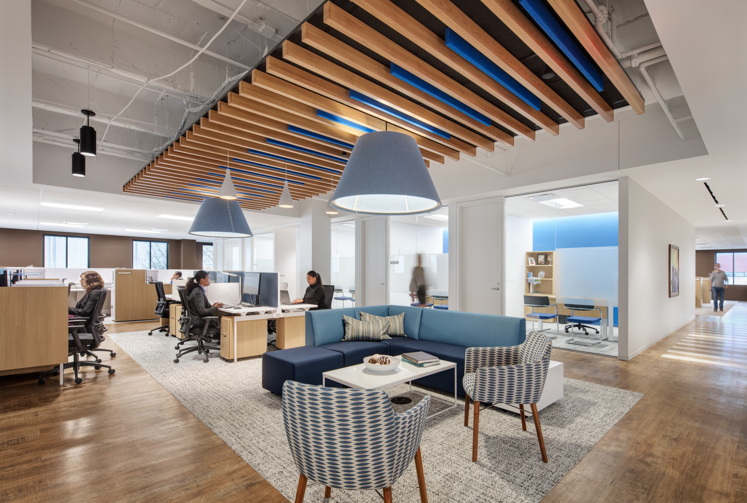
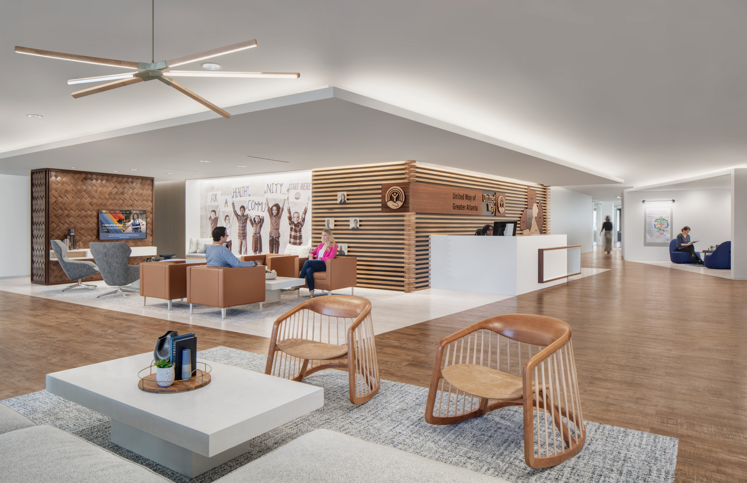
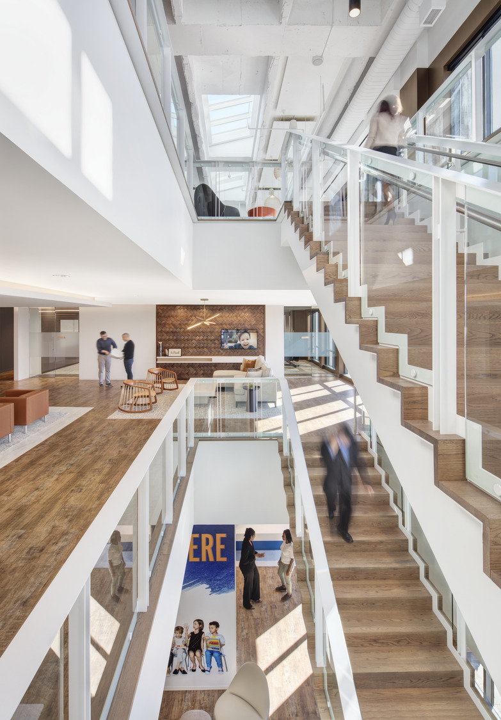
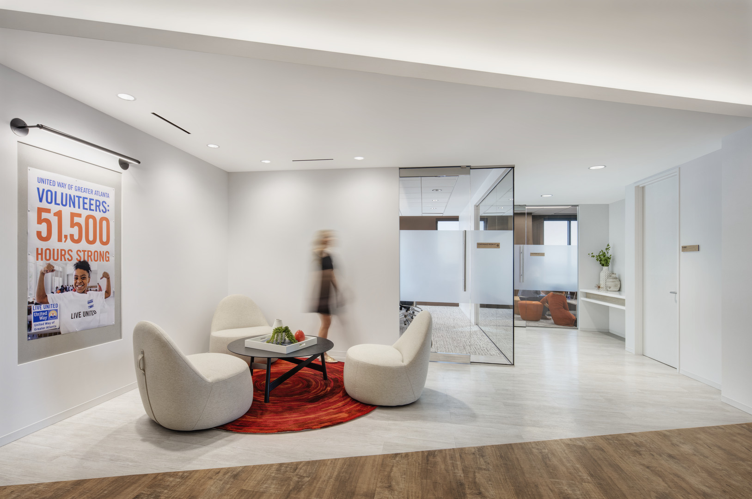
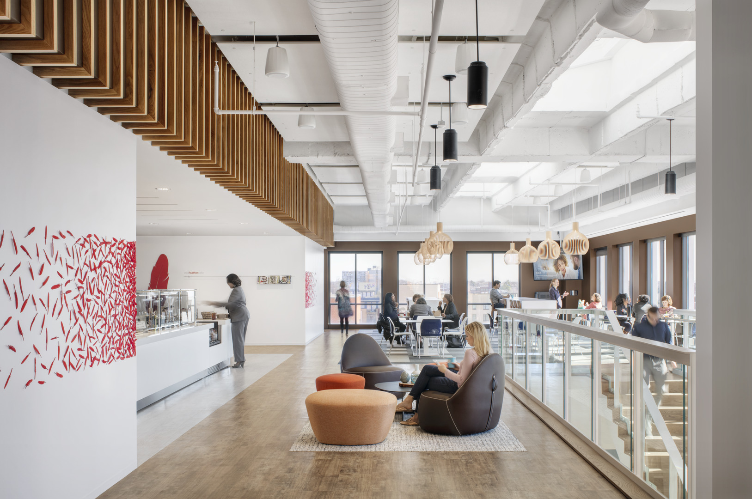
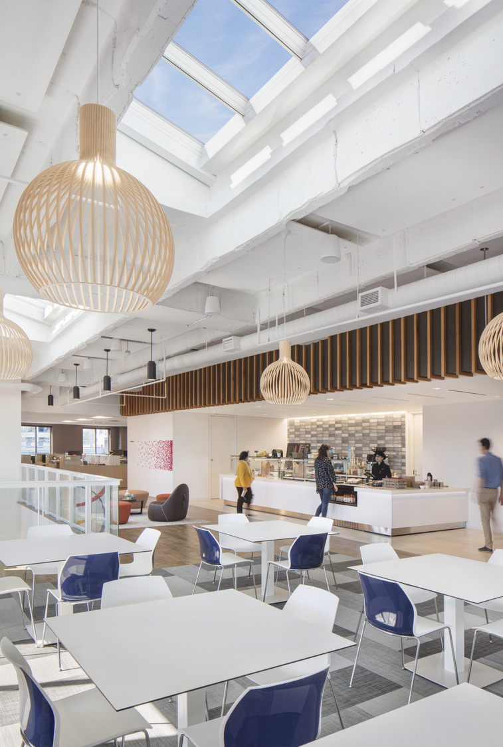
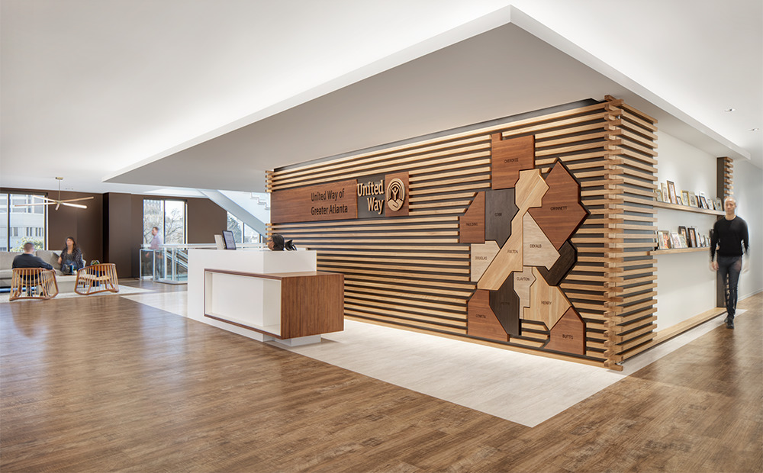
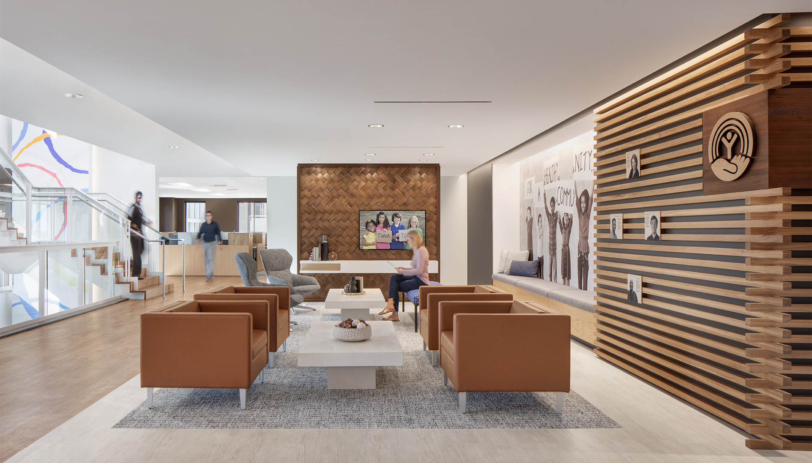
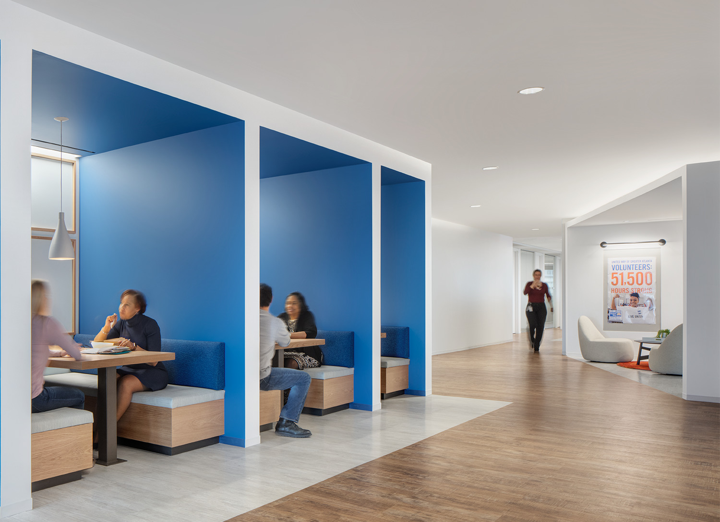
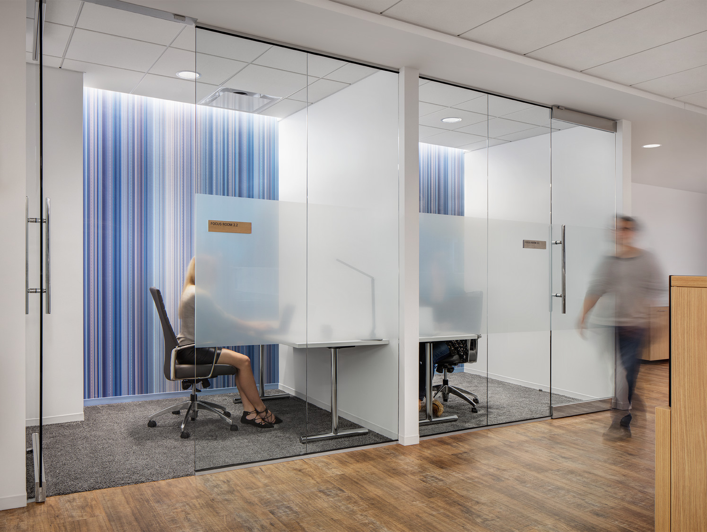
United Way of Greater Atlanta’s mission is to foster a community where every child can thrive and has the opportunity to reach their potential. They needed a workplace that facilitates that mission. As the only office tenant occupying three floors of a building they own in downtown Atlanta, United Way’s new space provides both flexibility and opportunity. To prioritize features under tight budget restraints, the designers conducted a vision session, department interviews and surveys. The resulting information found that the top desires were connecting employees, improving workflow, and enhancing employee well-being. From this, the designers planned an open, interconnected stair between the three floors, stacked common areas promoting collaboration on each floor near the stairs, and skylights at the top floor that lend more natural light.
Design for the non-profit world must be purposeful and useful in a multitude of ways. On the top floor, there is a café space with flexible open seating that can be used for solitary work, team collaboration, or rearranged for hosting events.
Reception is on the middle floor, and hosts a living-room style waiting area, a boardroom, and is anchored by a multifunctional wood-slatted wall. As focal branding for the space, the slat wall extends over three walls and is as practical as it is beautiful. One side, which sits behind the reception desk, features the logo and a carved wood map of the 13 counties served by United Way. Another side faces the living room and features movable graphics that capture the success stories of those helped by United Way. On the third side, the slats disguise a storage closet door and become shelves that hold the company’s timeline of pivotal moments captured in framed photos. Ultimately, the slatted wall provides a cost-effective design that is sculptural, thoughtful, and an asset to the brand.
The bottom floor has a multipurpose room and more open seating. With natural light and plenty of opportunities to interact with coworkers, the workplace design nurtures employees so they can help communities they support reach their potential.
Project Team