Location
Boca Raton, Florida
Completion Date
2020
Area and Attributes
- 3,500 sf
- Level one and two lobby and common area redesign
- Exterior plaza entry façade, secondary entry façade, and plaza design
- Furniture, artwork selection and coordination
Service Type
Full service architecture and interior design
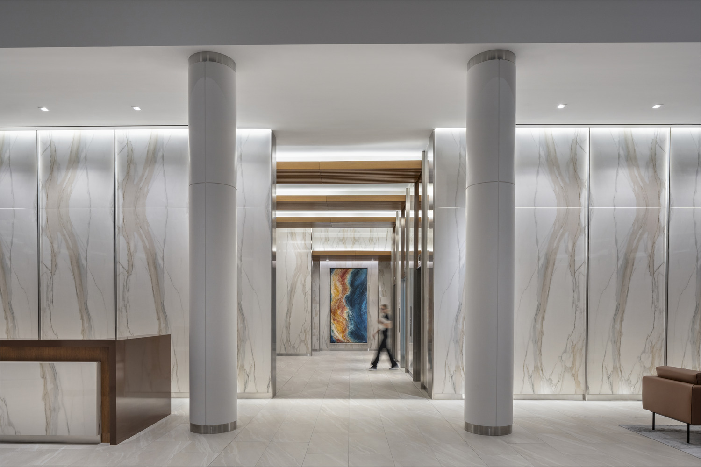
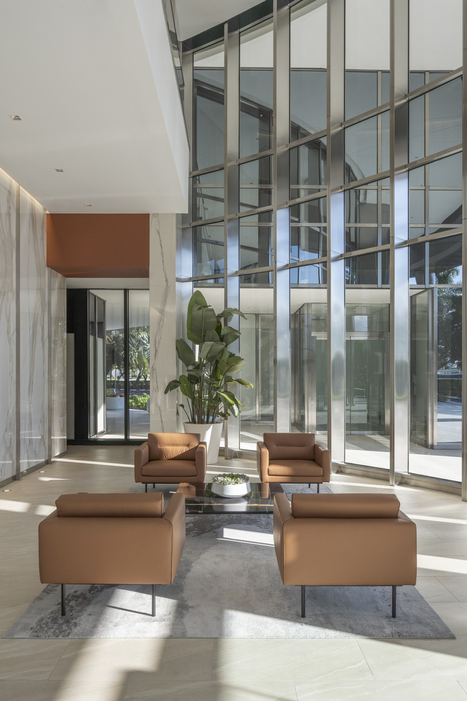
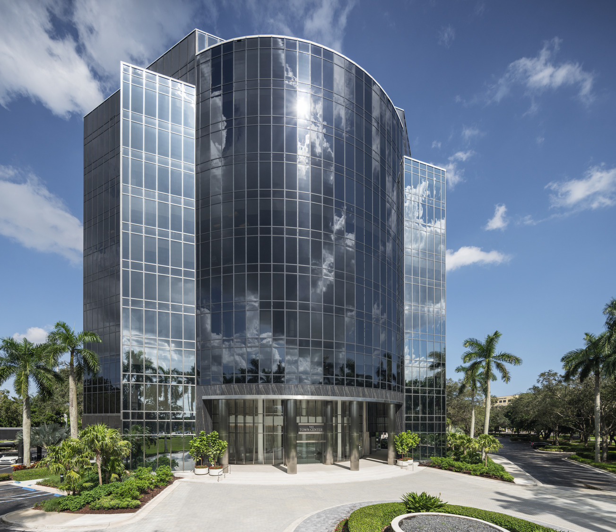
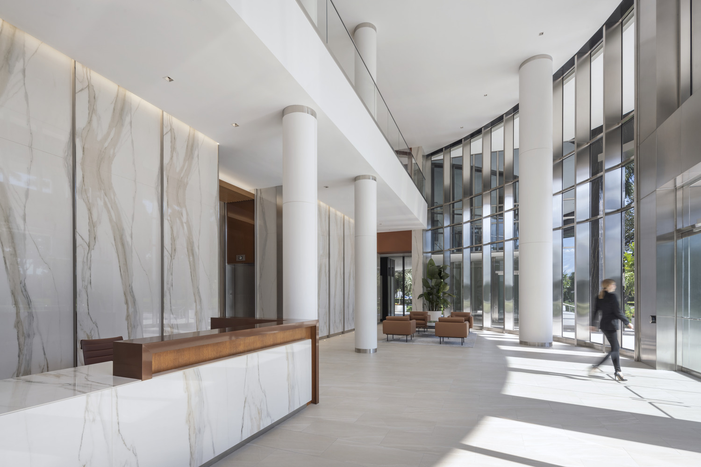
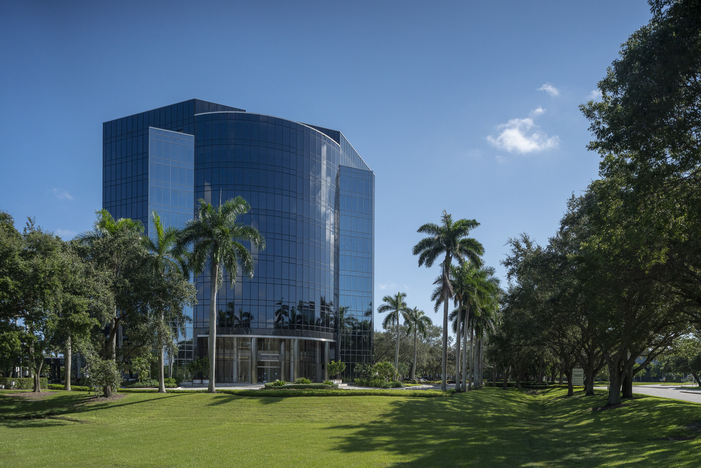
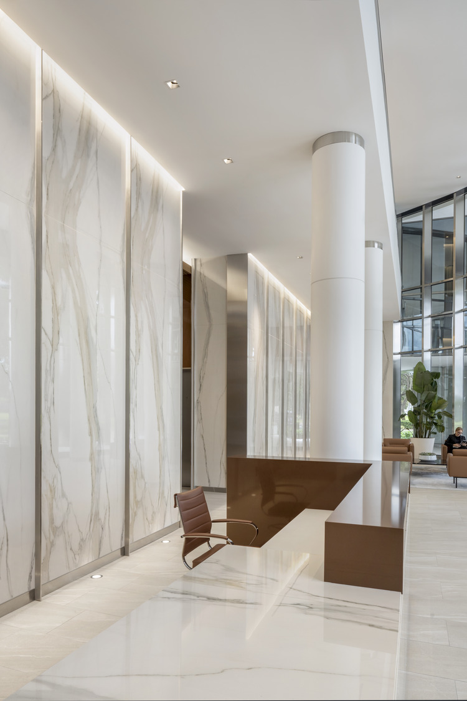
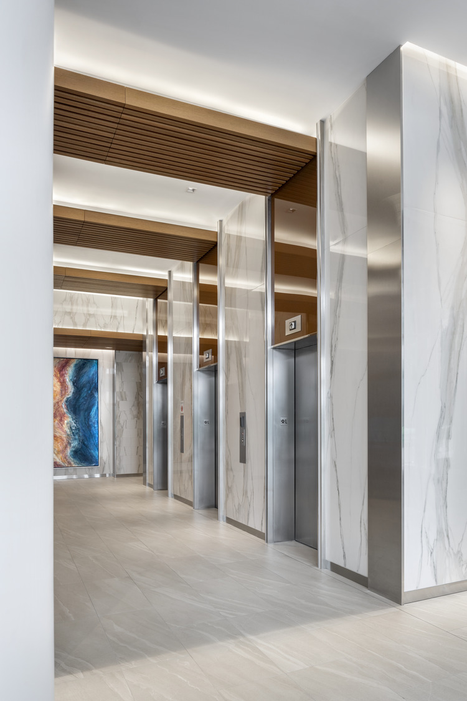
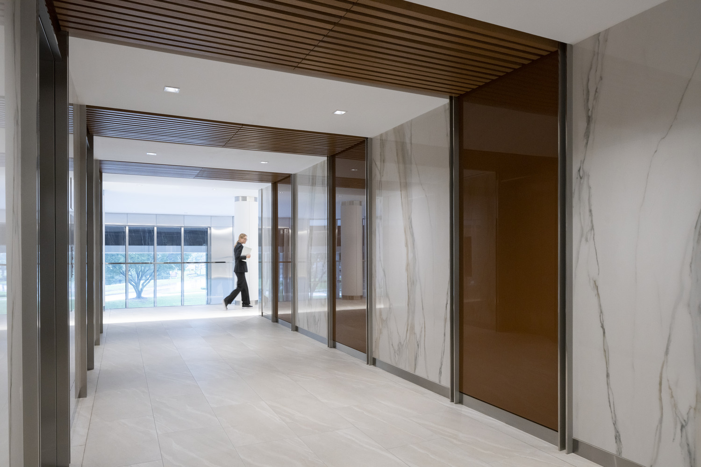
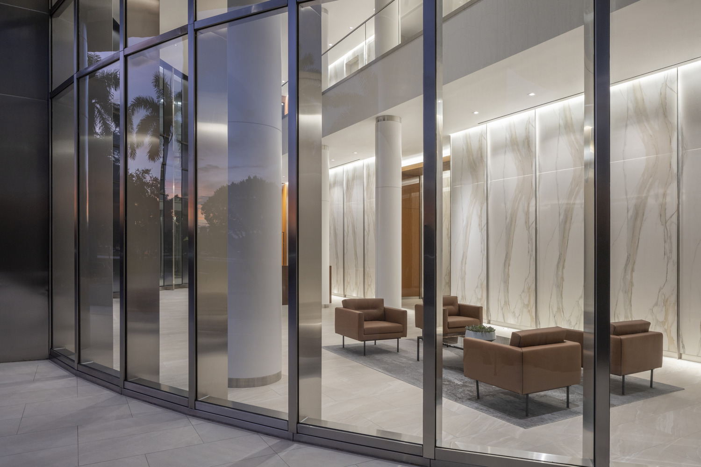
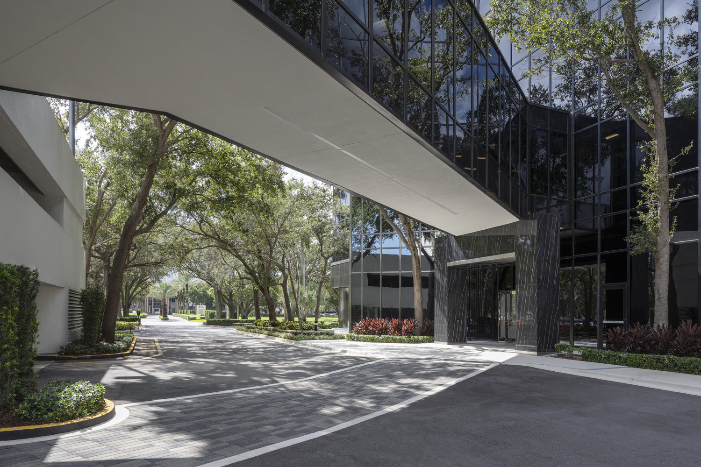
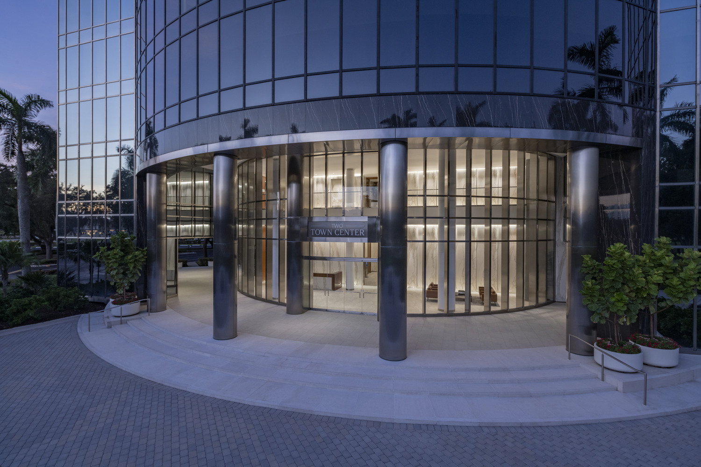
Two Town Center, formerly known as The Plaza, is a signature high rise office tower in Boca Raton, Florida developed by Crocker Partners. This was the first tower property developed by Tom Crocker in 1986. The building has experienced good success over time with strong lease activity, however, typical of projects of this age the aesthetic of the interior and limited aspects of the exterior are dated compared to the new competitive properties. The goal was to revitalize the property to modernize the lobby and common area aesthetic as well as the arrival façade design to create a more transparent and grand entry experience.
Challenges for this project were that the design style was a hybrid mix of transitional grey marble and dark wood detailing mixed with Post-modern exaggerated features including a deep vertical black granite fascia and ornate columns reducing the view into the building and awareness of the lobby interior. The interior lobby was also compromised with a projecting bowfront balcony and oversized light fixture that wrapped columns as capitals. The results between the exterior and interior form design made it very difficult to be aware of the second level. The new design represents a dramatic transformation into a modern fresh and bright interior fully visible from the exterior with particularly dramatic evening views. The entry façade received new broad radial cast stone steps. The former black granite bulkhead fascia was removed and replaced with beautiful black marble effect thin polished porcelain tile large format panels to create a Proscenium effect framing the lobby opening. New taller, sleek stainless-steel column covers supporting a radiused stainless steel soffit and brow replaced the former glass reinforced concrete ornamental columns opening the view to both levels of the lobby. The new interior was significantly altered to create a very simplified and refined detail solution that promoted the grandness of the open two levels. The bowfront balcony was removed to provide for a long span white bulkhead with clear glass handrail. The lobby of former stone and wood wainscot was replaced with white Calcutta marble effect porcelain tile that extends vertically across both levels of the lobby façade. Each five foot wide panel of tile is divided with stainless steel bar reveals with uplighting from the floor as well as wall grazing lighting above. The new walls are complemented by wood colored back painted glass, wood ribbed millwork in the elevator lobby ceiling and new light-colored porcelain tile flooring that flows throughout both levels as well as through to the exterior of the entry plaza. New slender column covers in white Corian further highlight the two-story space with a refined elegance. With a complement of new reception desk, furnishings, and artwork the Two Town Center property now showcases as if it were a new building.
Project Team