Part design lab, part home base. A place where culture, curiosity, and collaboration come to life.
Location
Atlanta, Georgia
Completion Date
Q3 2023
Area and Attributes
- 33,000 sf
- Free address environment
- Varied workstations
- Multipurpose / collaborative zones
- Focus rooms
- Mother’s rooms
- Zen lounge
- Materials library
- LEED Platinum
- Well Platinum
Service Type
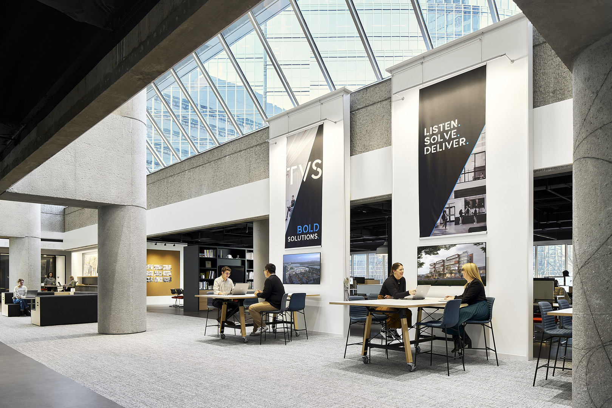
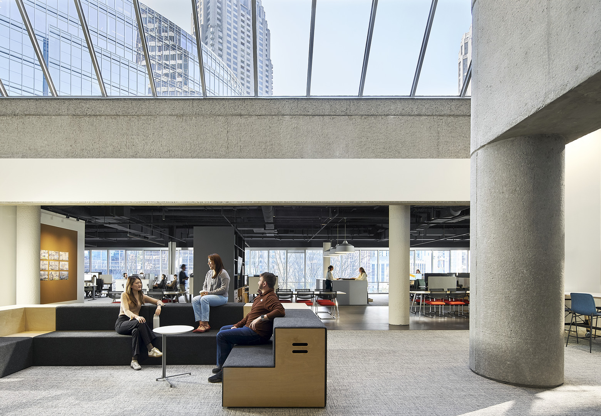
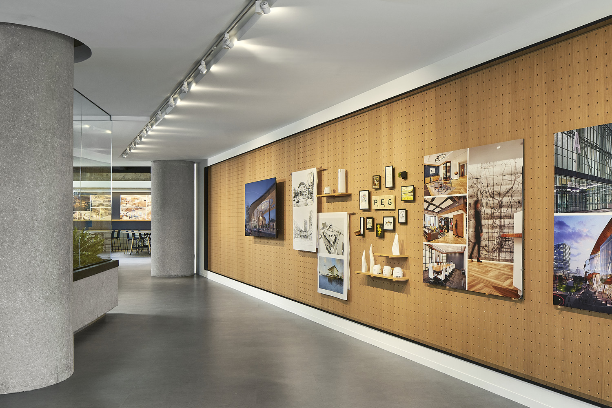
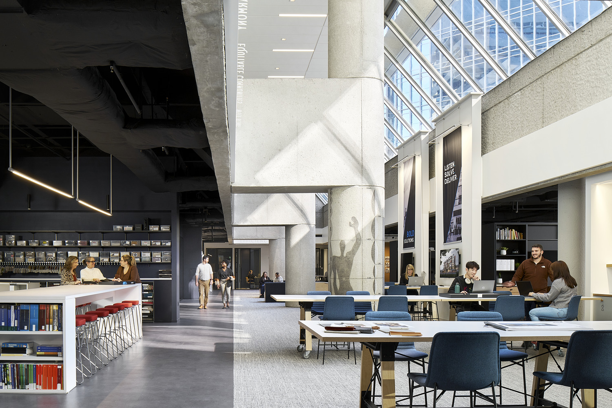
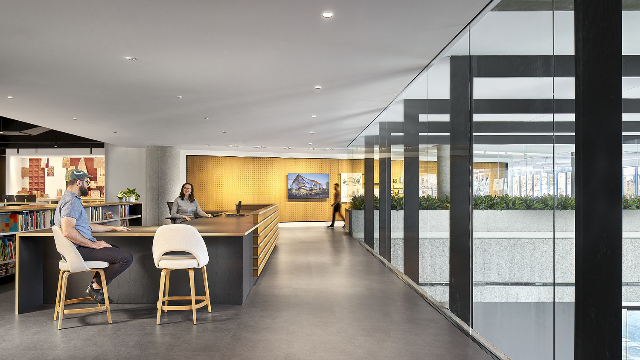
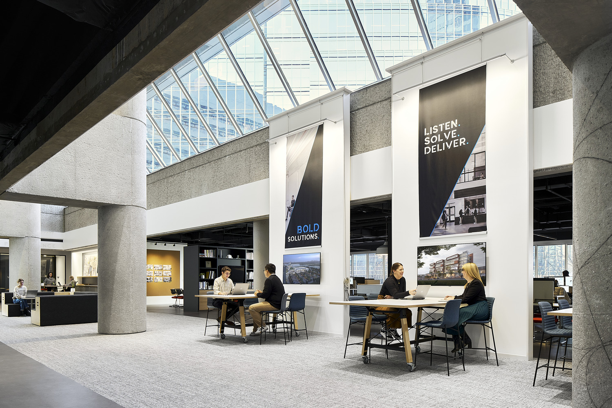
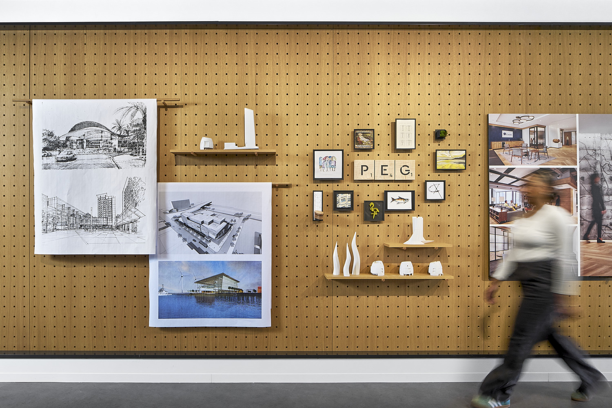
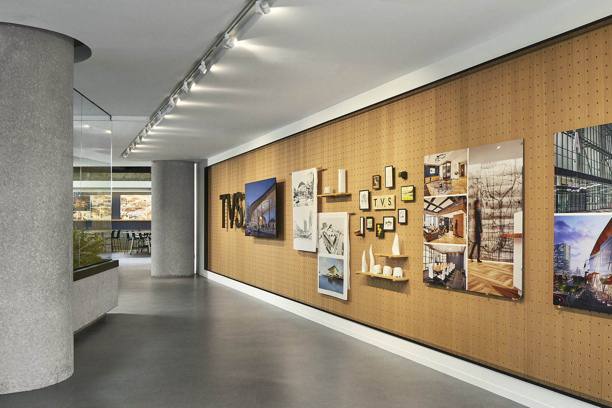
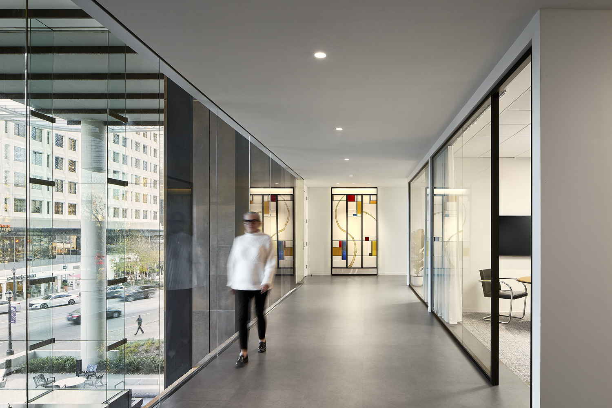
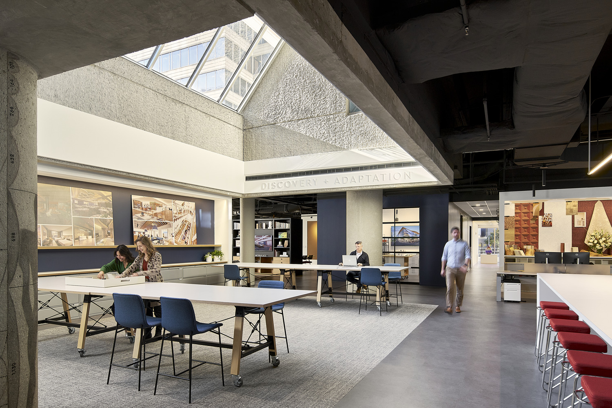
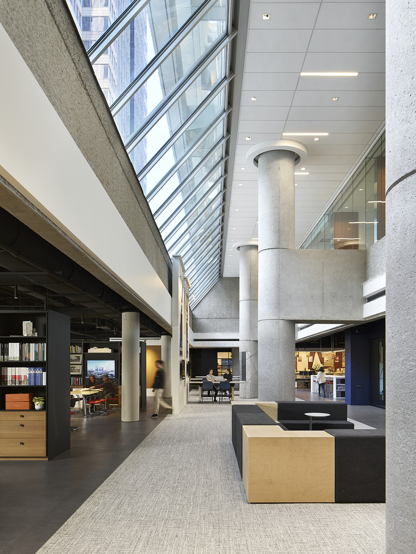
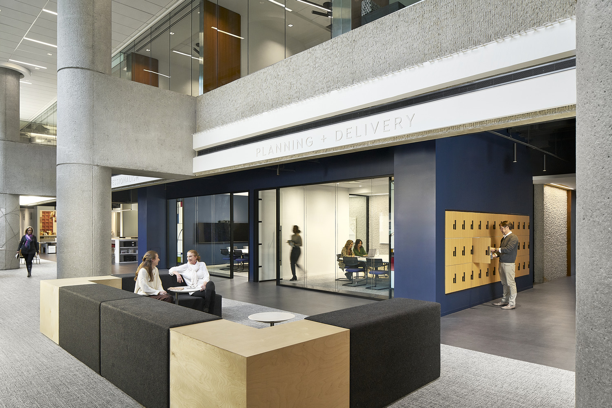
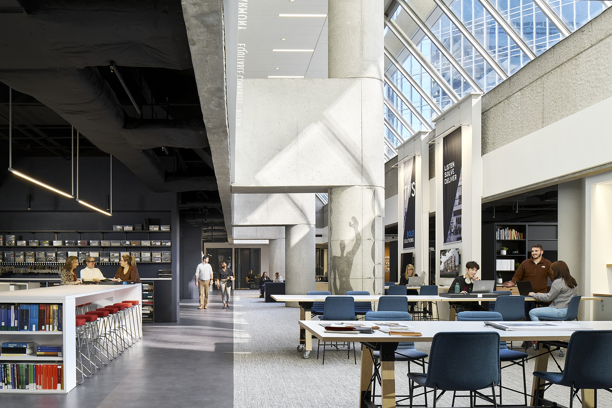
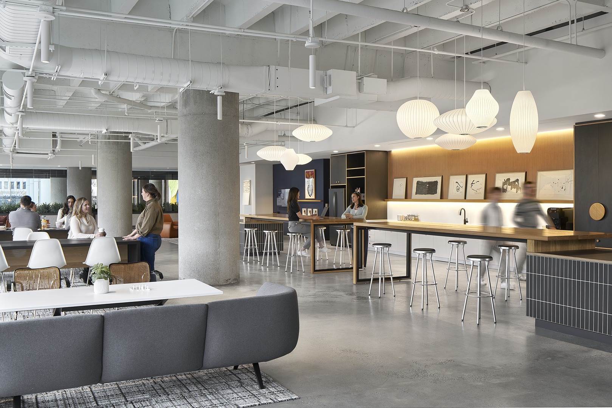
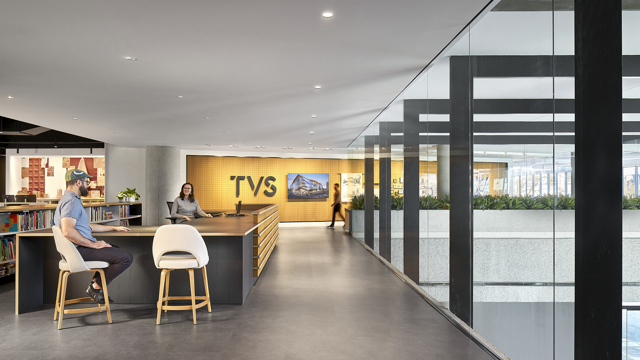
It’s not every day that a design firm gets to design their own workplace. After 30 years in occupying an office tower in Midtown Atlanta across multiple floors, the firm made the decision to relocate to a nearby space on a single floor. The design team responded to three key design challenges: create a better human experience, create a better team experience and foster innovation.
One goal was to bring encourage more collaboration and to help break down silos. However, noise and distraction in a contiguous open office environment was a concern, so acoustical comfort and workstation layout was critical. The design team also sought to create an inclusive environment by offering a variety of spaces that support different working and learning styles and allow people to come together in different ways.
The team also pursued lofty LEED and WELL certification goals, with the aim of making the new office a space that promotes wellness and wellbeing. It was important that everything from policy and operations to the physical environment enable every person in the firm to thrive.
Another key challenge was a very tight budget and schedule under challenging construction conditions, fraught with high inflation and long lead times.
Project Team