Location
Amelia Island, Florida
Service Type
Full service planning, architecture and interior design
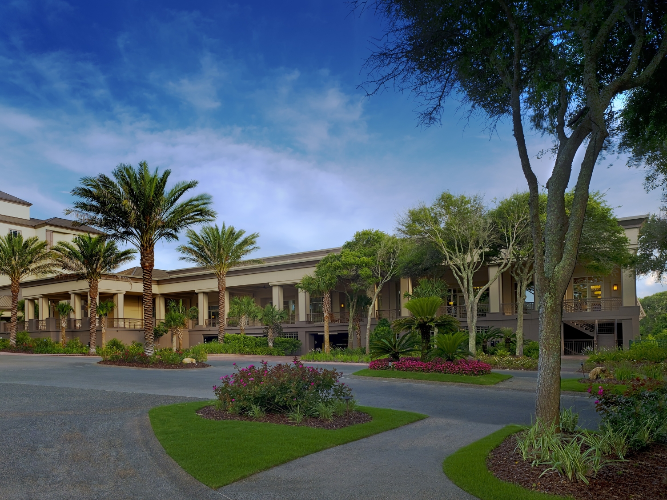
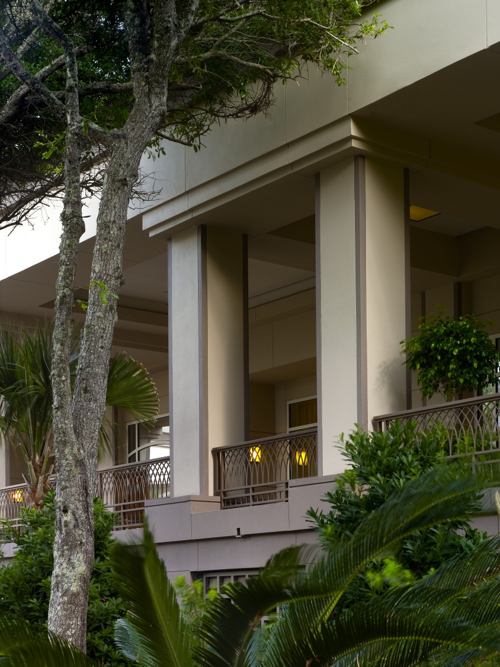
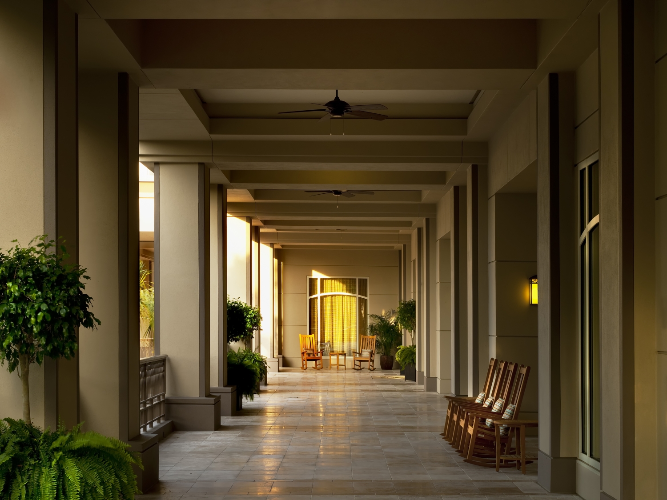
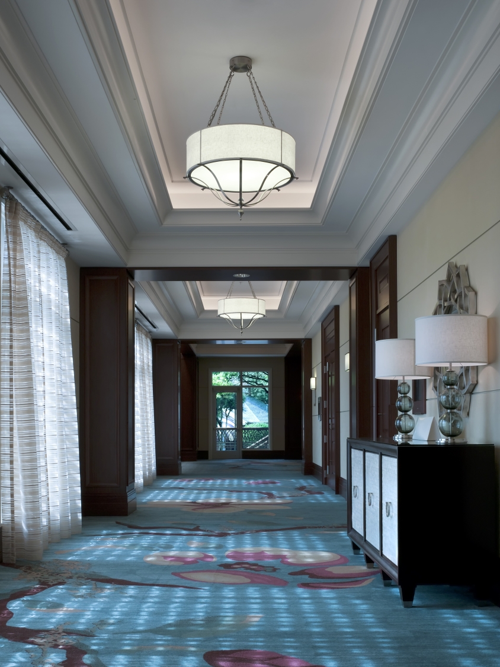
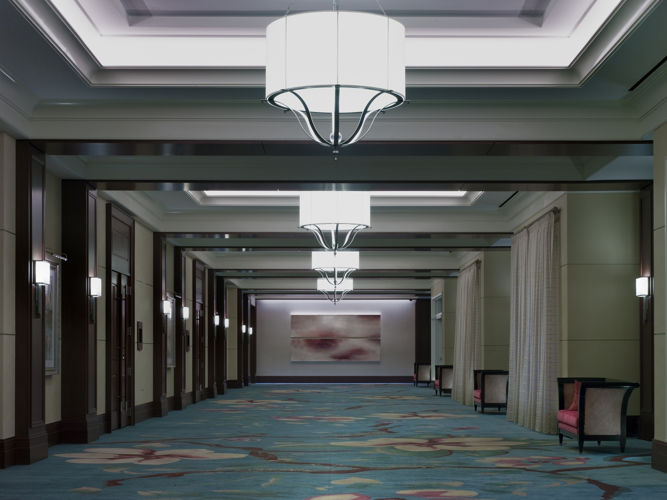
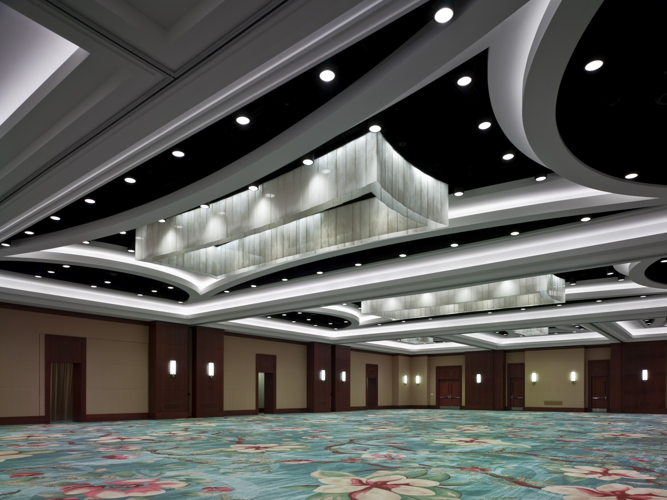
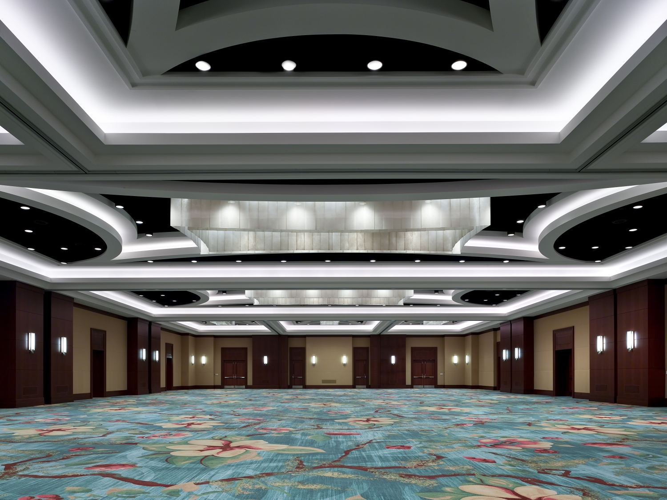
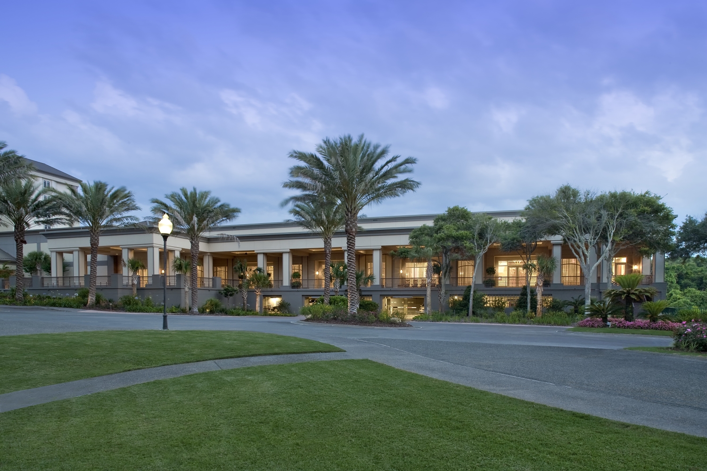
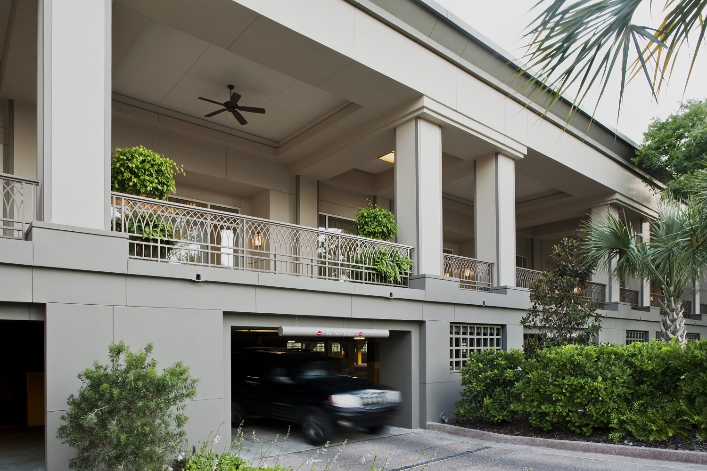
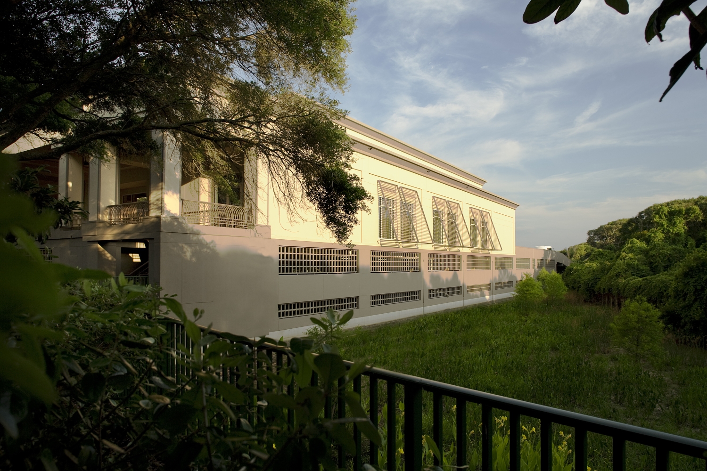
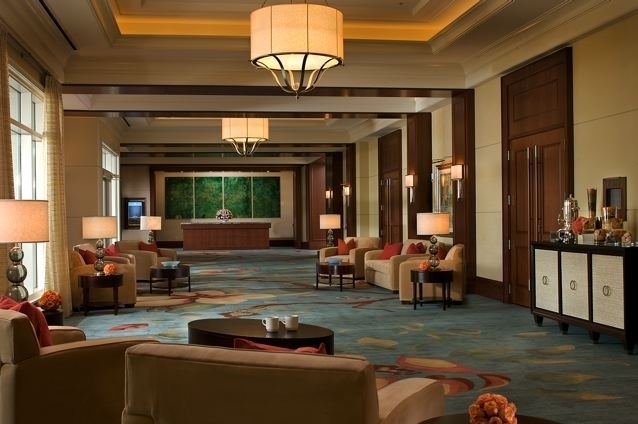
The Ritz-Carlton at Amelia Island is an idyllic location on the Atlantic for weddings and business meetings. They found they needed an additional ballroom to serve their business needs, but their site was restricted. The new ballroom was located on top of an existing parking garage, providing an additional 12,000 sf of ballroom, prefunction and public space. The ballroom design had to work with the existing deck structure, so the design challenge was to place all of the required functions within that system, and create a space that is subdivided into eight salons, and yet works well as a single space for large receptions. The theme for the redesigned property revolves around the southern coastal imagery, so motifs involving water, magnolias, and live oaks were selected for the interiors.
The exterior is an updated traditional expression of the existing property. The addition acts to mask the parking garage and fits seamlessly with the larger façade of the existing hotel building. The service connections and several meeting spaces were modified to provide the tie-in to the existing service system, and the back-of-house systems for the meeting facility were reorganized and streamlined.
Project Team