Multi-function university arena serves athletics, campus and community
Location
Philadelphia, Pennsylvania
Completion Date
1997
Area and Attributes
- 275,000 sf
- 10,200 seats
- Multipurpose arena
- Convention hall
- Community center/library
- Retail space
- Banquet room
- Fitness center
- Energy plant
Service Type
Full service planning, architecture and interior design
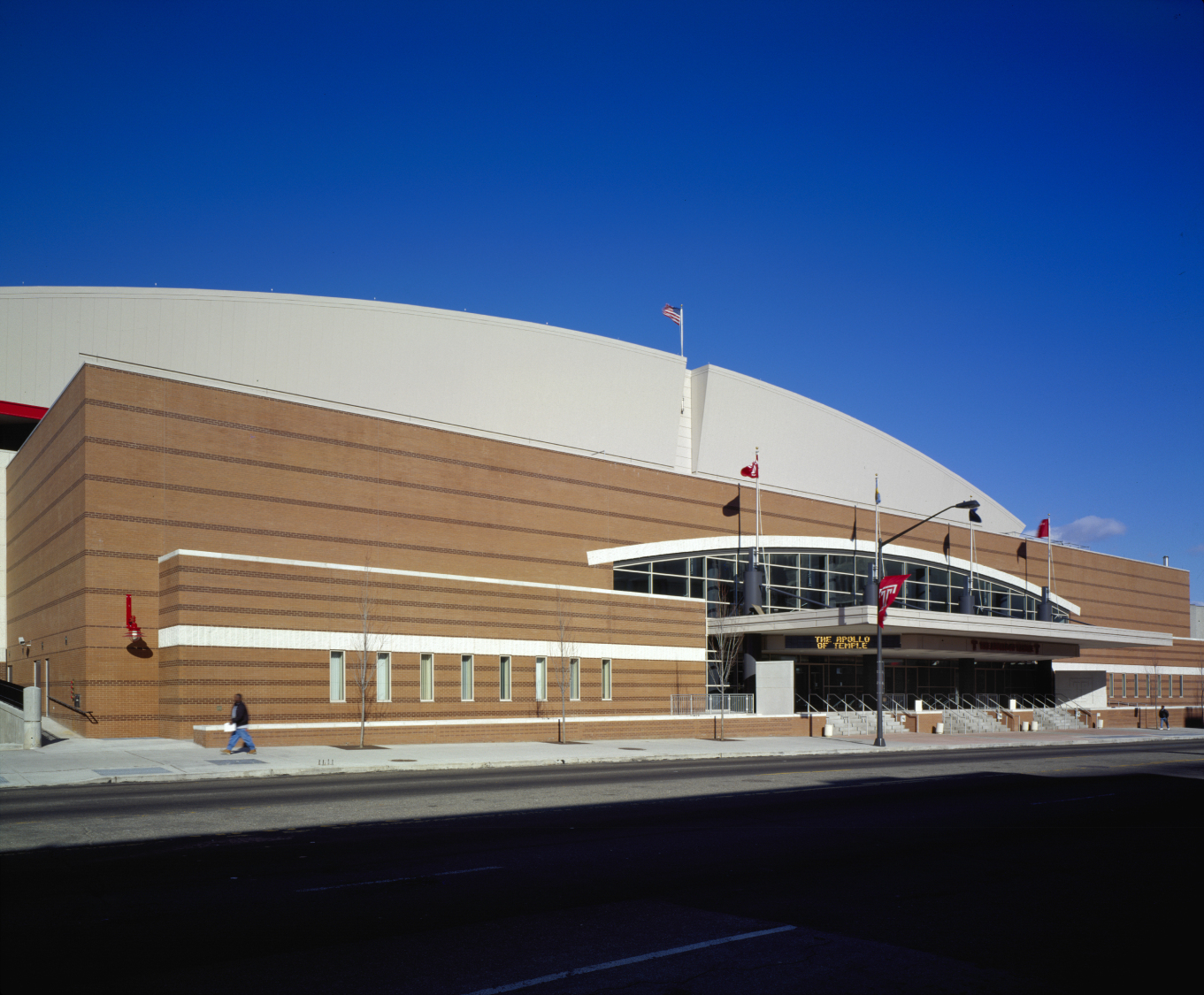
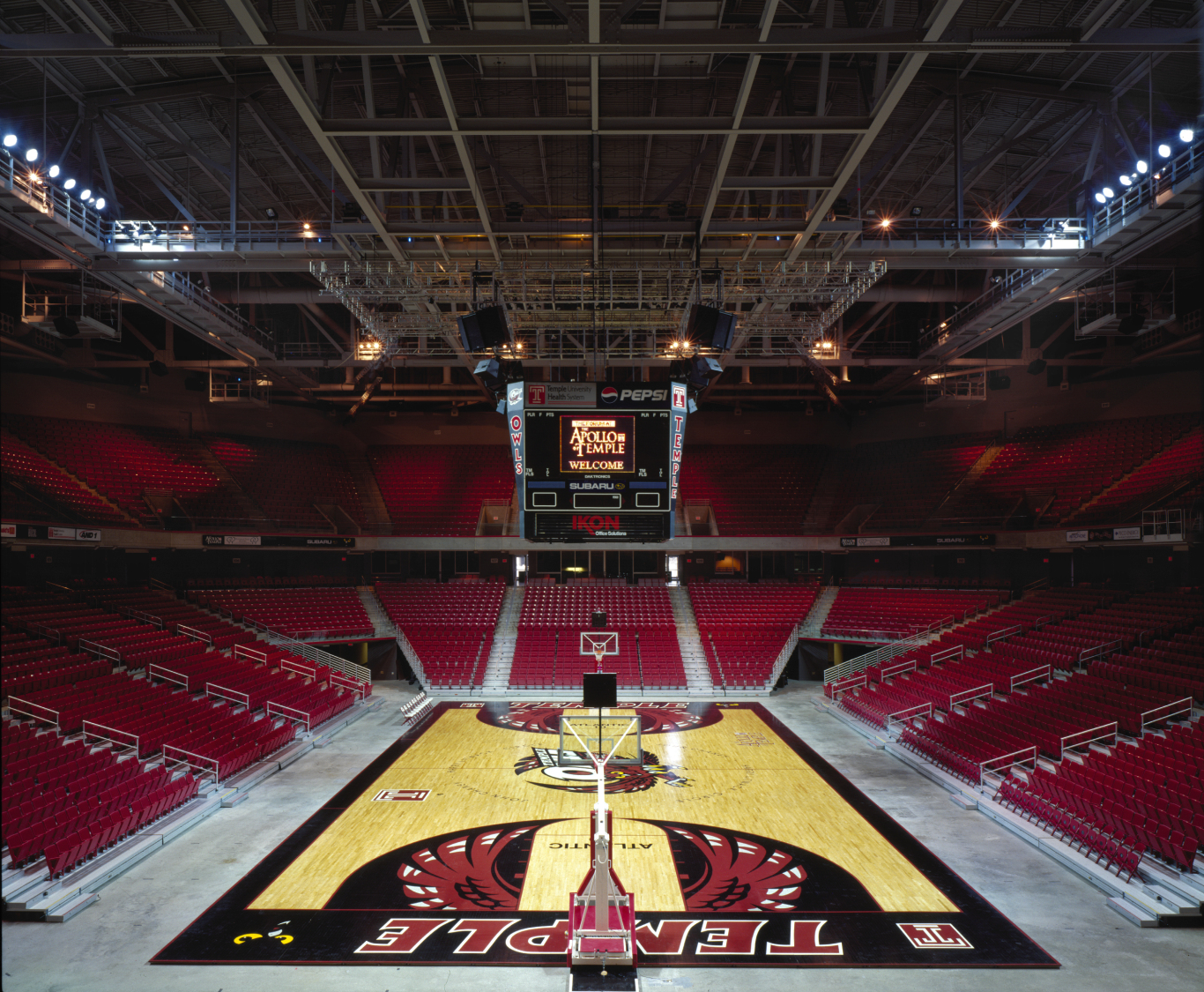
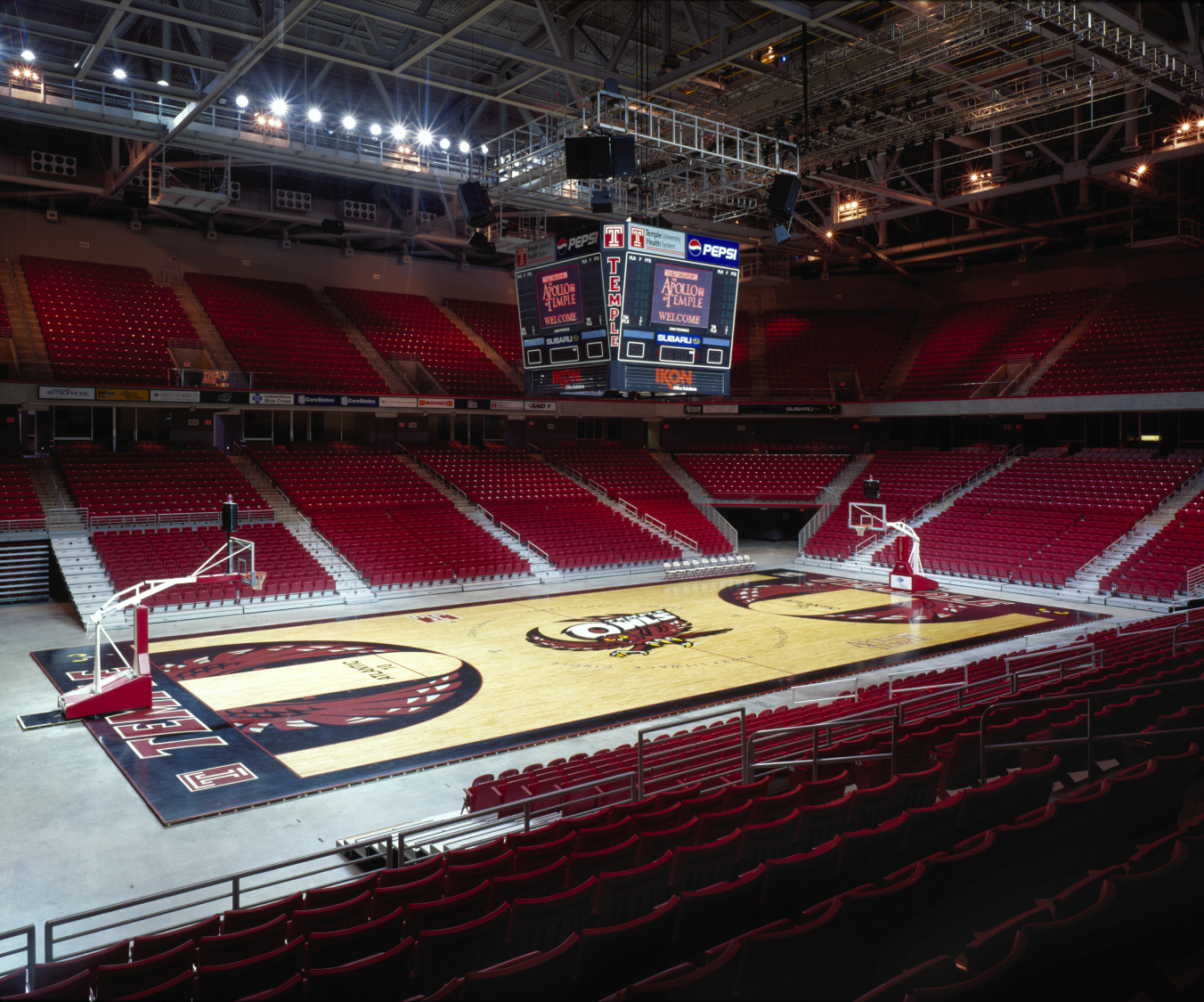
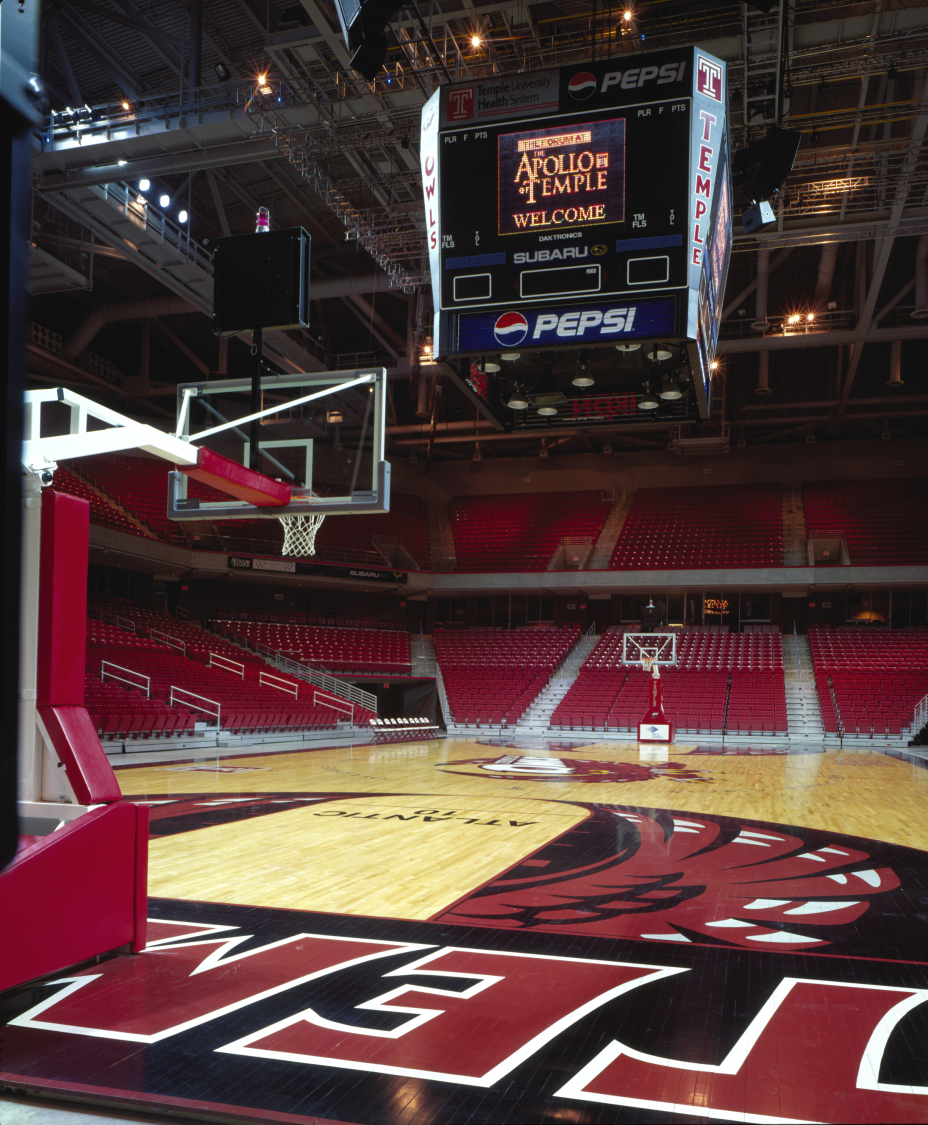
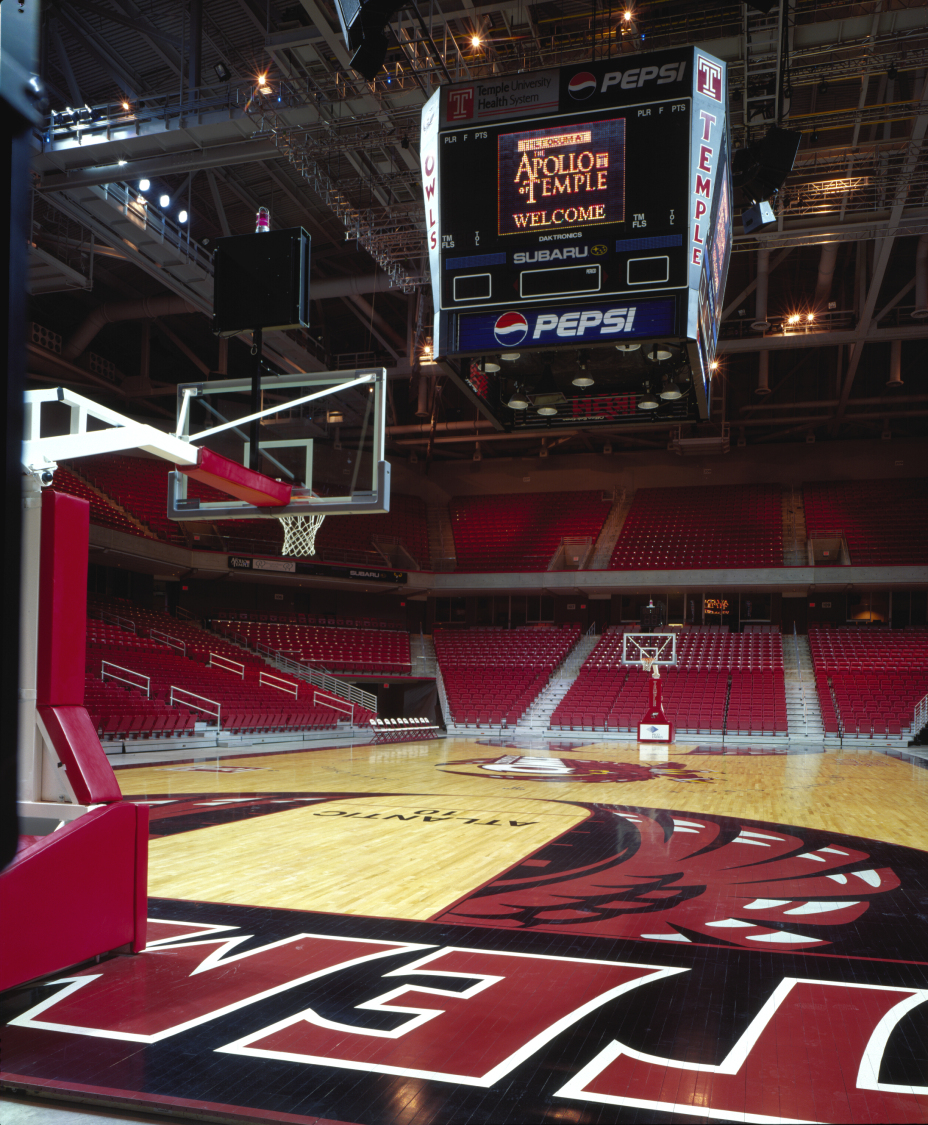
The Liacouras Center is an on-campus event center located at Temple University in Philadelphia. This 340,000 sf, 10,000 seat, single-concourse arena with 10 suites is designed to serve athletics, students and the community across multiple events. Fronting Broad Street and opening into a vaulted pre-function lobby space, the venue host Owls Athletics, concerts, family shows and graduations. An adjacent 1,200 stall parking garage has a dedicated pedestrian bridge for direct access.
Project Team