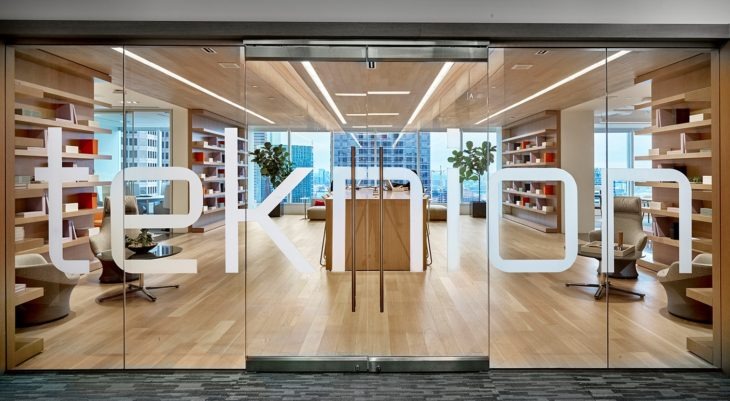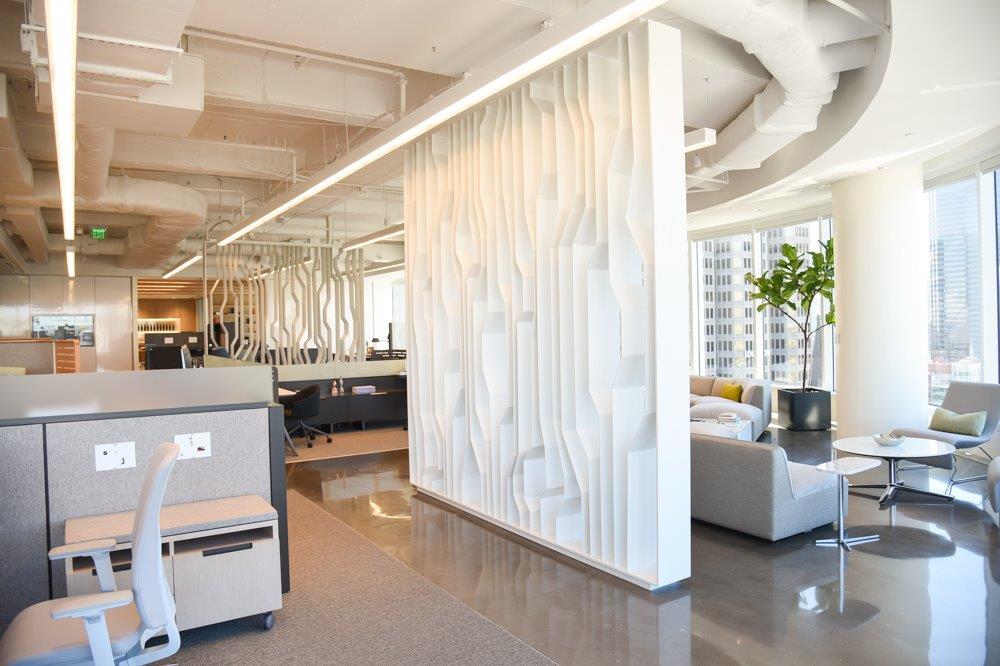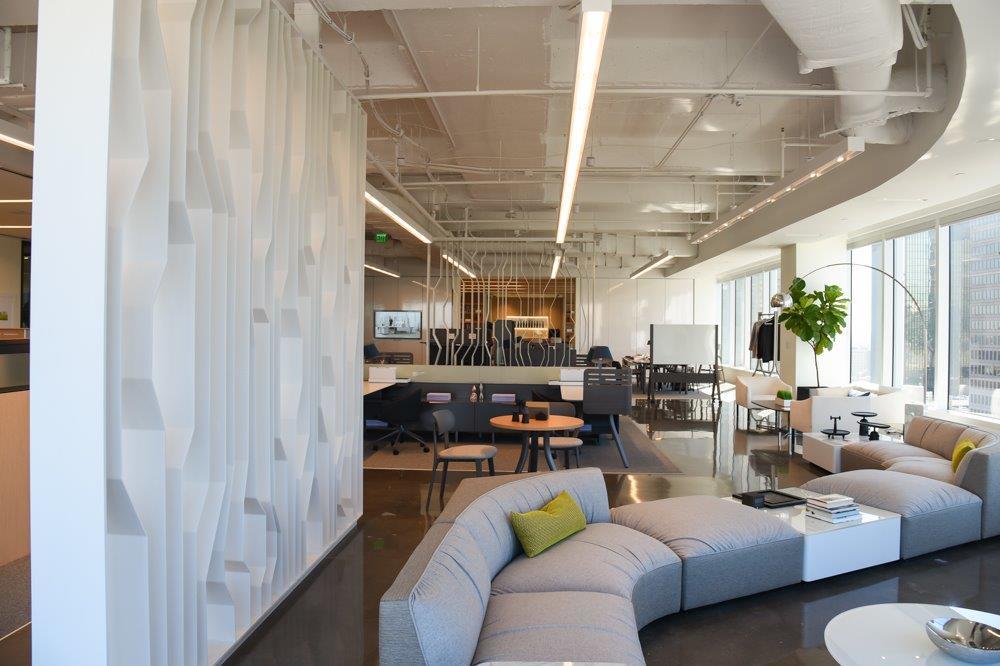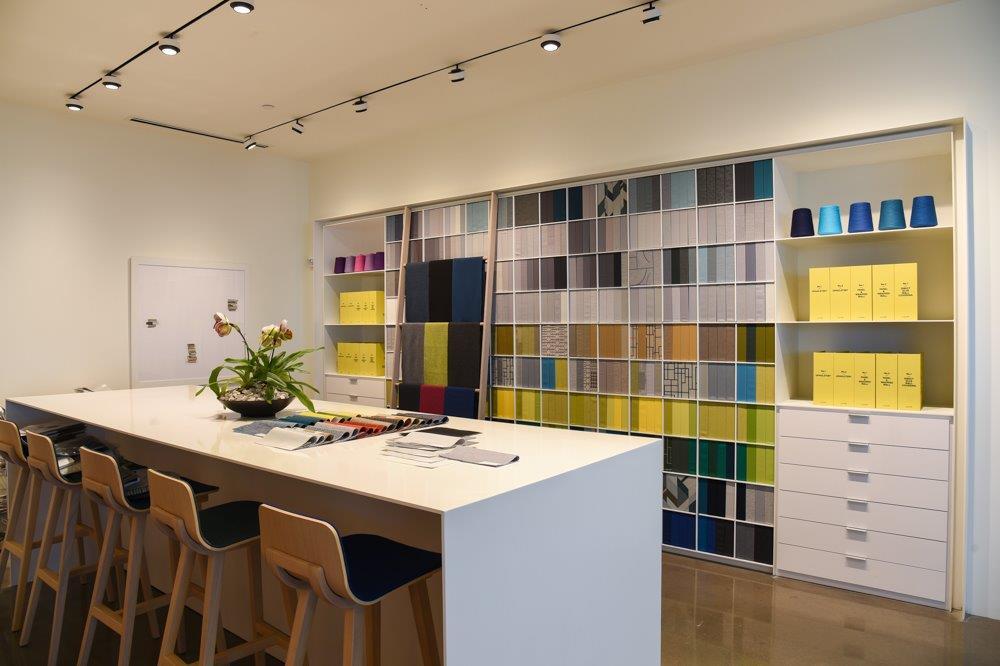Showroom that was designed to support health, well-being and sustainability
Location
Dallas, Texas
Service Type
Interior design




The Dallas Showroom was designed to support health, well-being and sustainability, key factors in creating warm, welcoming and productive workplaces inspired by the principles of ethonomics. Teknion’s showroom interior blends multiple workplace planning styles − from the casual and modern appeal of an open, fluid landscape, to more conservative, formal footprints − revealing the company’s insight into the most significant trends currently shaping office design. One of these trends is connecting people to nature and recognizing the importance of creating an interior environment that connects humans to their natural surroundings. Showroom relocation project in second generation space in highrise building - 2323 Ross Avenue in downtown Dallas, TX.
Design standard for Teknion and conceptual design is provided by Vanderbyl Design Associates and needed constant coordination to incorporate design direction into construction documents as Architect of the record. This project also includes a distinct area for LUUM which had large scale custom metal work for textile display and storage and unique full height metal screen elements throughout showroom that will require design development and structural coordination. TVS is requested to provide the orchestration and delivery of LEED services and WELL Building Standard as a partner with the sustainable consultant and commissioning consultant to support the pursuit of LEED CI Certification.
Since this is furniture showroom, there are many Teknion product walls and furniture in space, so coordination was very critical part during the whole process.
Project Team