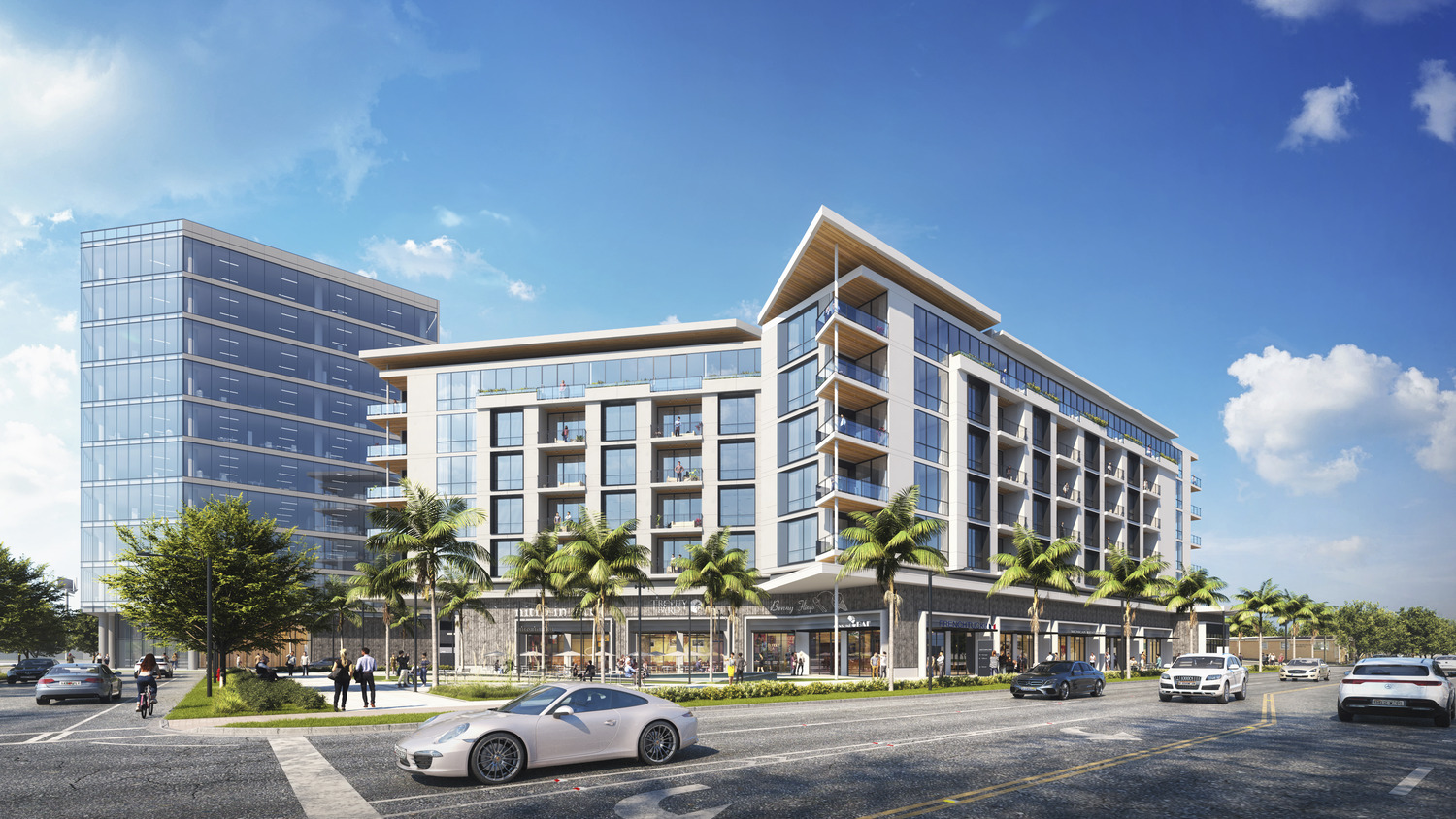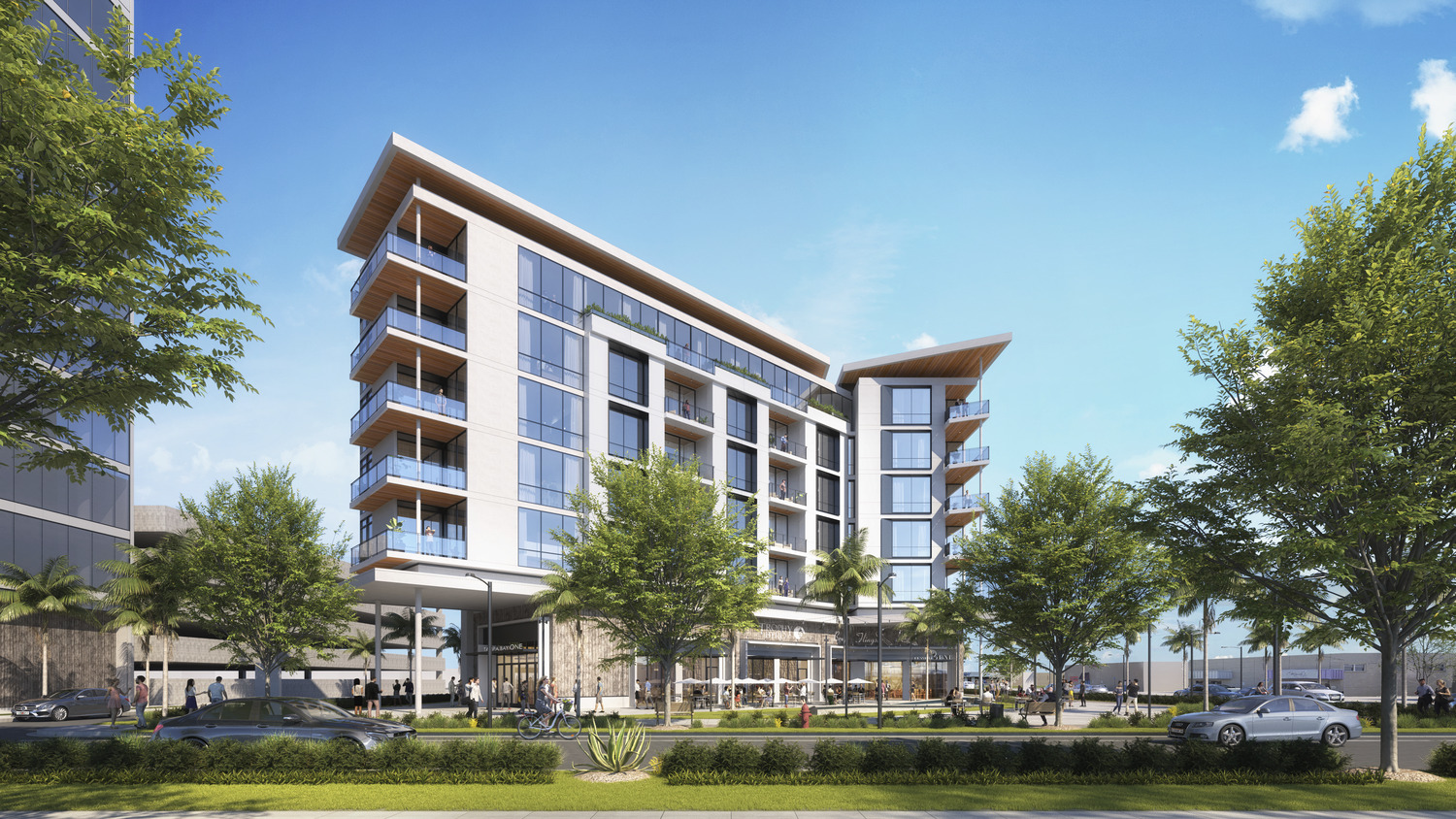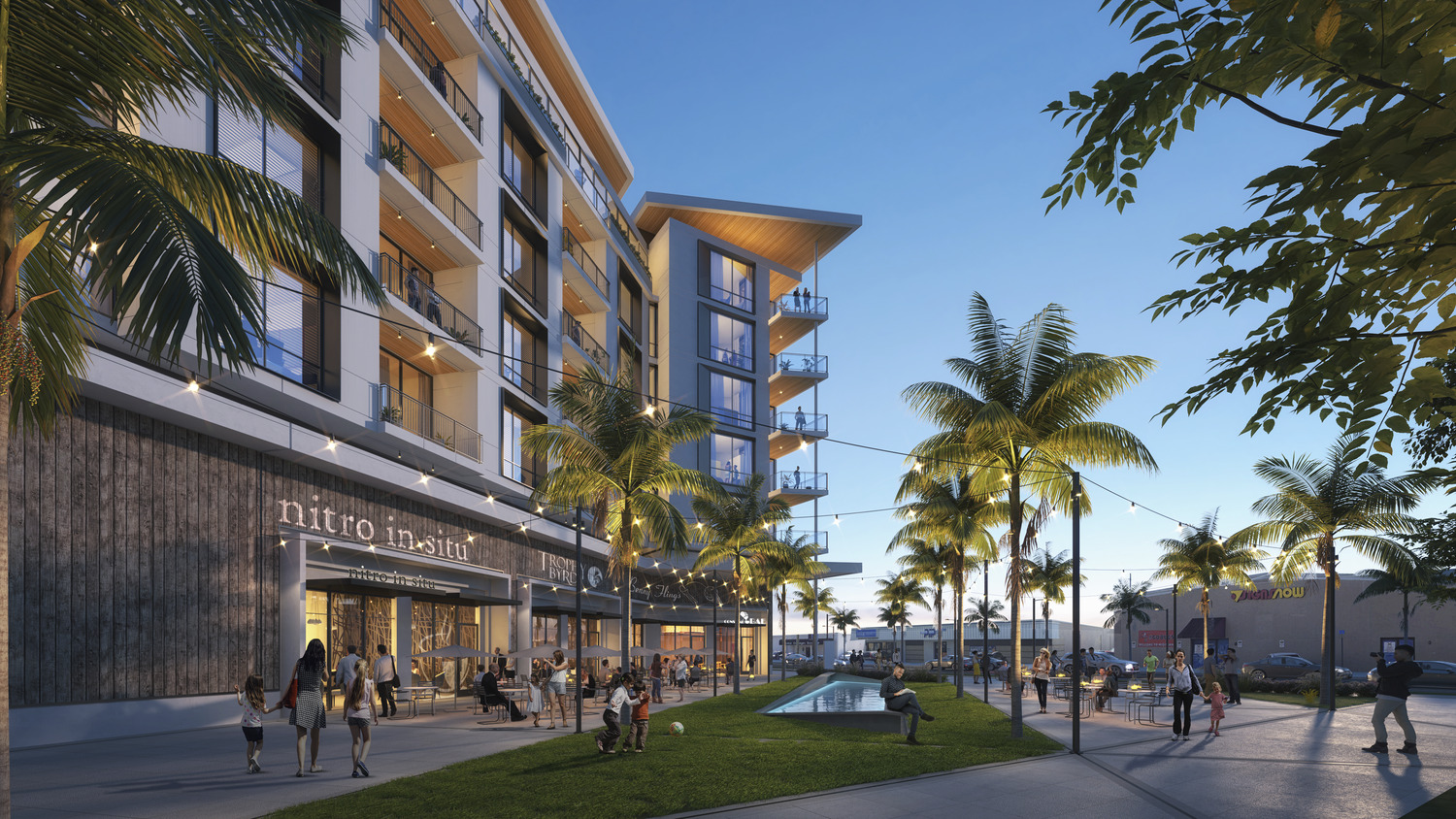Location
Tampa, Florida
Area and Attributes
- 302 Units
- Total 6 Stories: five-Story Type 3 construction over one-Story Type 1
- Retail/Restaurant Ground Level
- Precast parking deck – 455 parking spaces
- Community leasing center
- Elevated pool deck, clubroom, and fitness center
Service Type
Concept design



TVS master planned and designed Tampa Bay One as a mixed-use center, extending the city’s urban edge and embracing a large circular public plaza.
Conceived as a city park, the plaza features a fountain, which when turned off becomes an amphitheater stage. The office buildings, a Westin Hotel, condominiums, and a parking deck frame the public space. Retail stores and restaurants line the lower levels of the office buildings and two floors of the parking deck. Gently sweeping curves on the building facades reinforce the plaza’s shape and create dynamic views from the offices. Highly efficient floor plates with curved ends provide conference rooms and offices projecting out over walkways. There is continuous, open interaction along the plaza, including outdoor dining, and space for informal entertainment as well as larger events.
The architectural expression of Tampa Bay One creates a new business and social destination and a memorable walk around experience for the people of the bay area.
Project Team