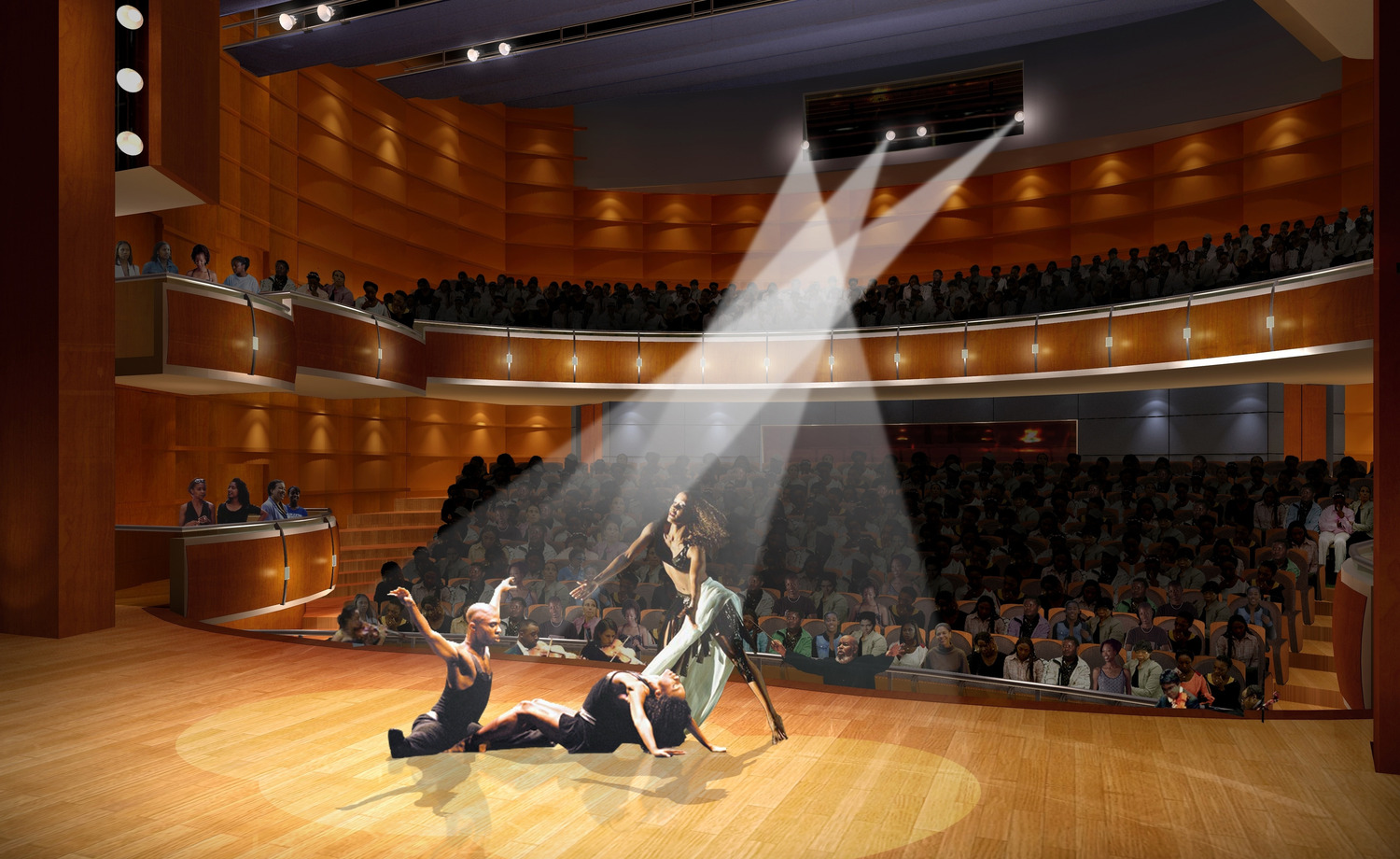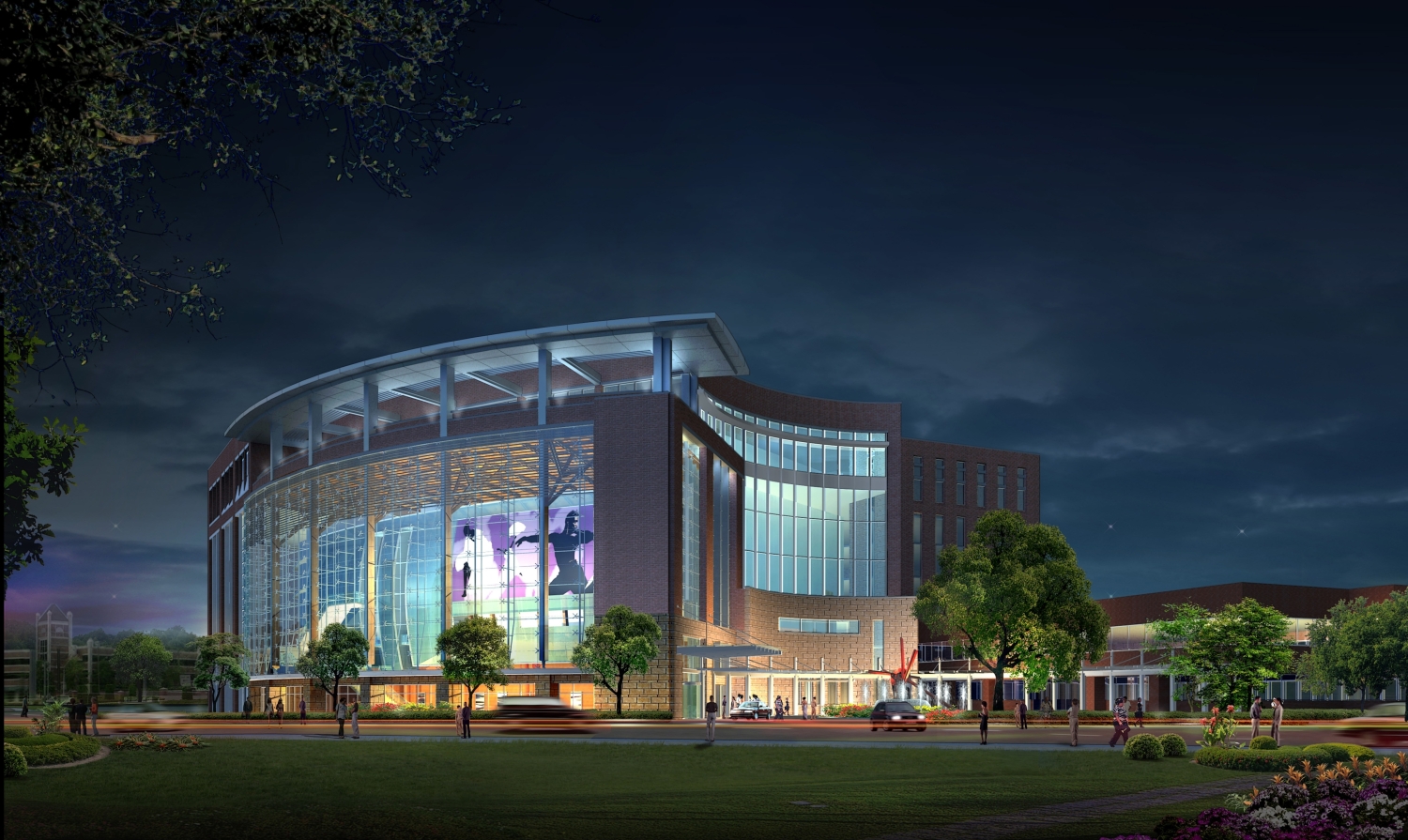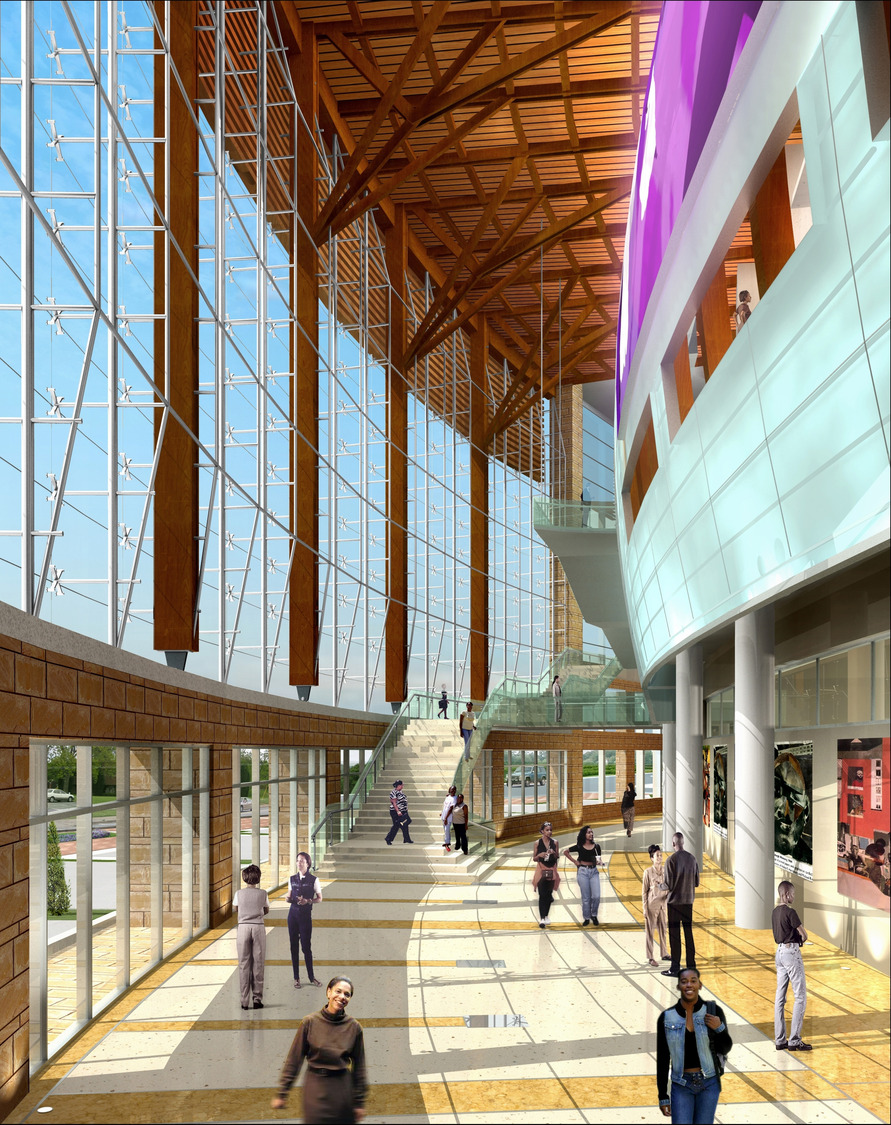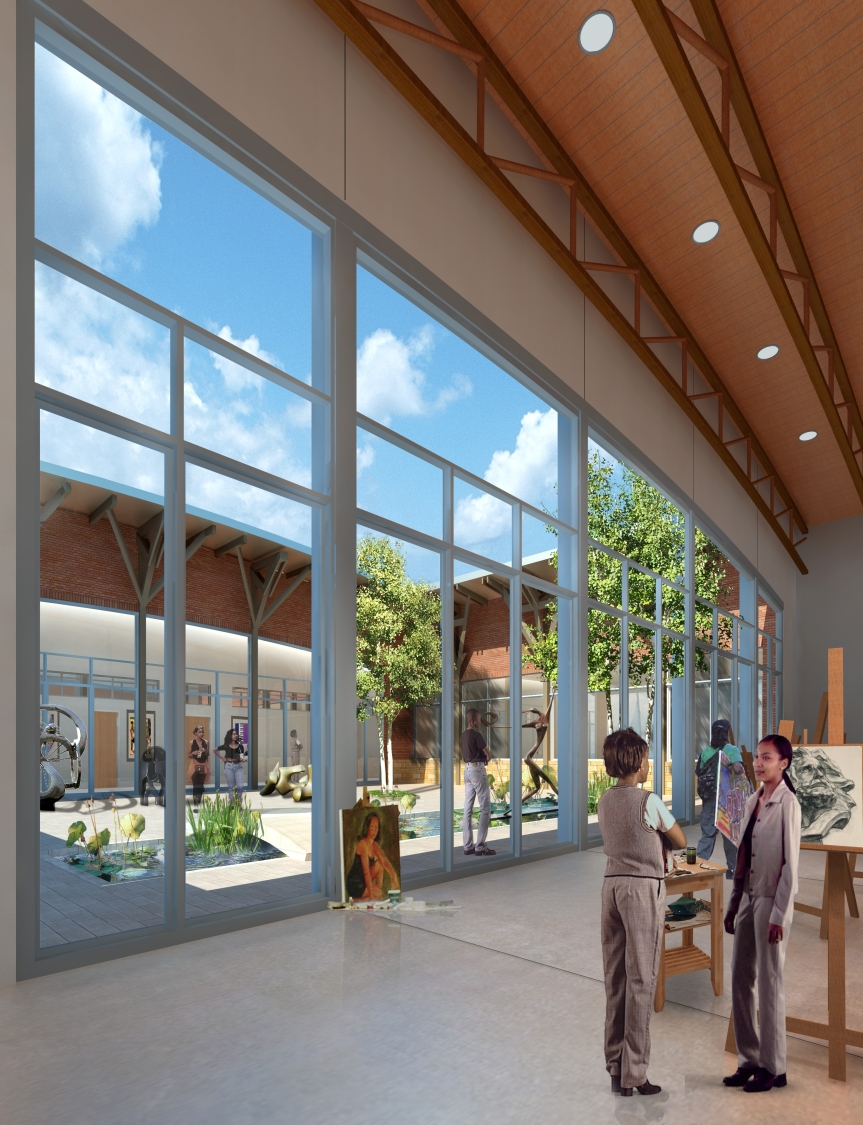Location
Atlanta, Georgia
Completion Date
N/A
Area and Attributes
- 550 seat proscenium theater
- 400 seat recital hall
- 200 seat studio theater
- Four recital rooms
- 1,500 sf art gallery
Service Type
Concept design




TVS was asked to envision The Spelman Center for the Arts building as an enhancement of the musical, dramatic, movement, and visual arts at the College. The central concept was that the Center would bring the Department of Art, the Department of Drama and Dance, and the Department of Music together under one roof in an environment supportive of excellence in creative production. By giving them a common home, The Center for the Arts would support the individual disciplines by helping them maintain their unique focus while simultaneously engaging in interdisciplinary endeavors.
Project Team