An design x workplace experiment to maximize collaboration and creativity
Location
Atlanta, Georgia
Area and Attributes
4,000 sf
Service Type
Interior design
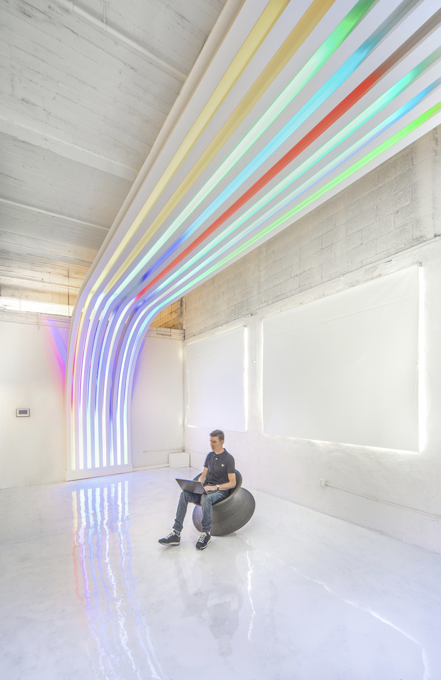
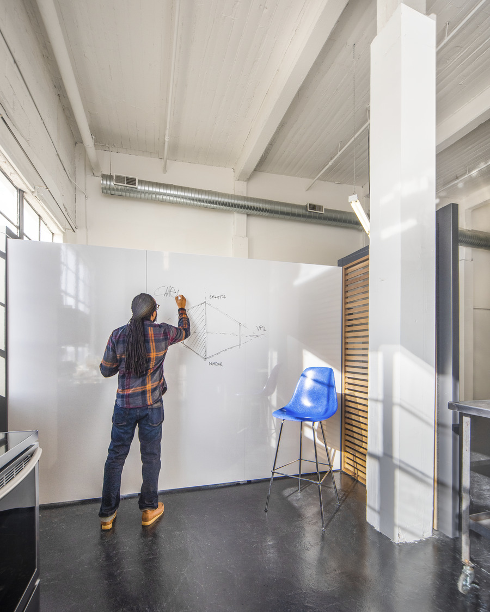
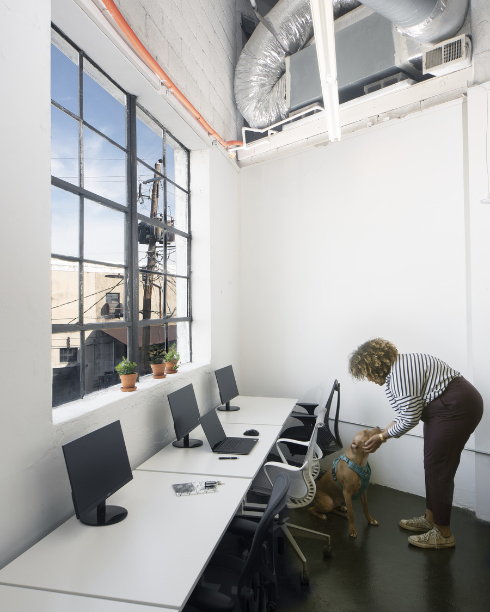
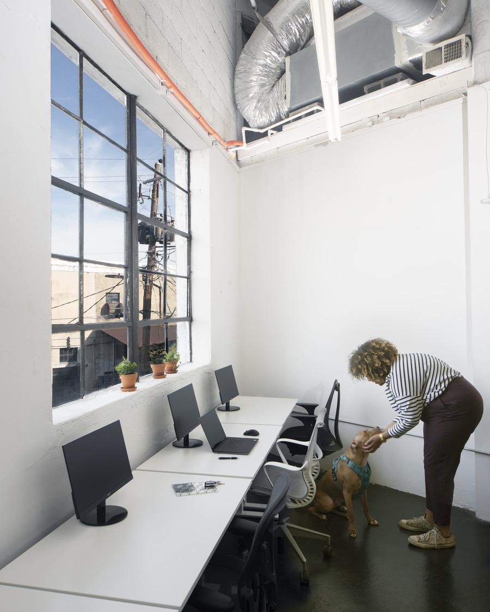
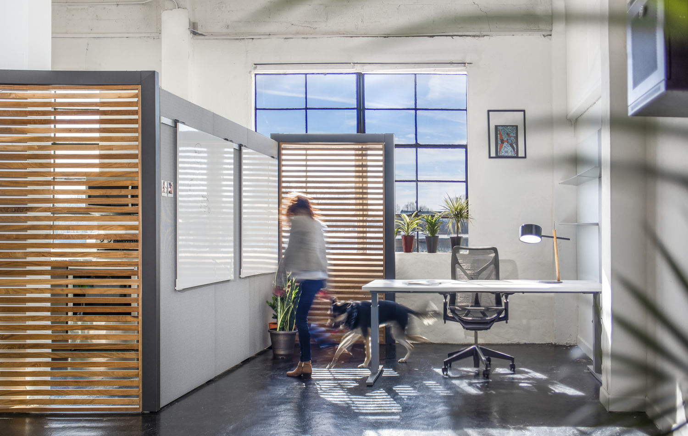
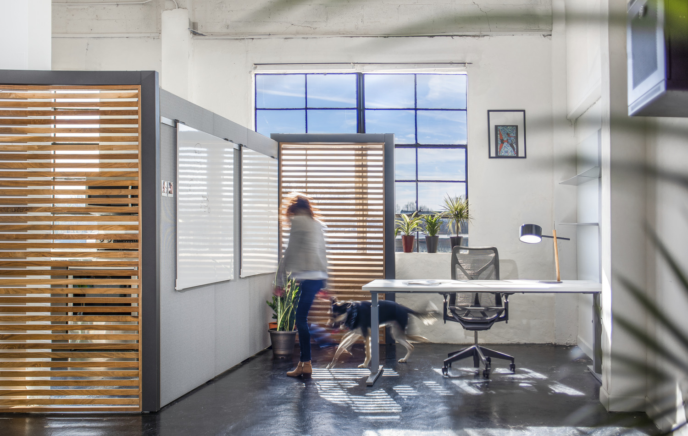
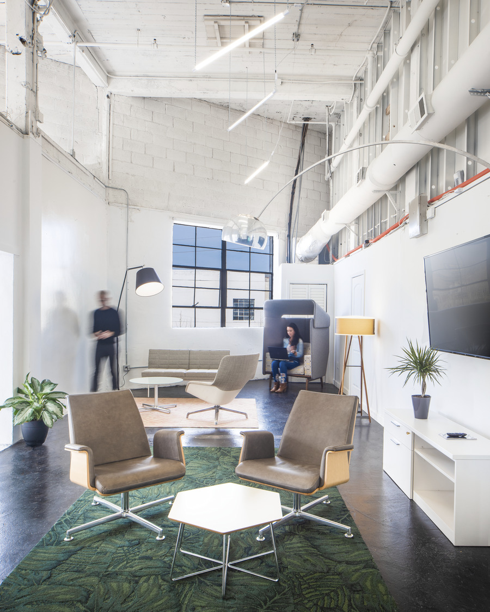
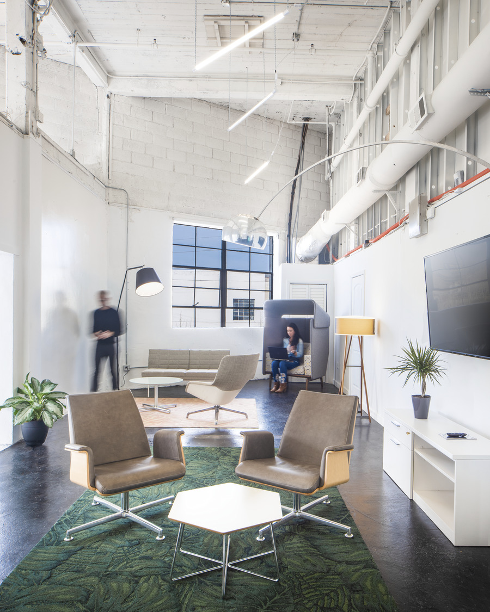
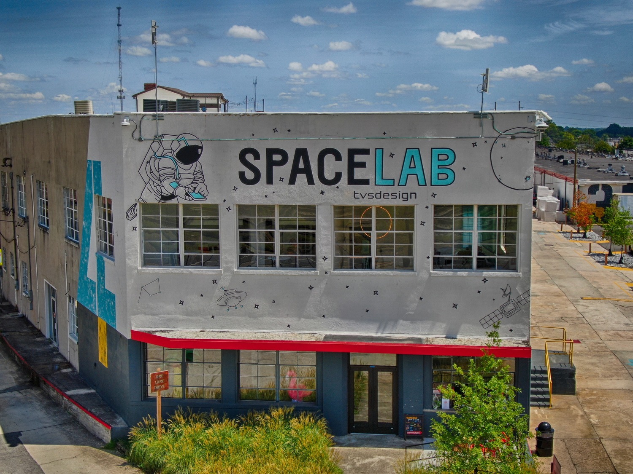
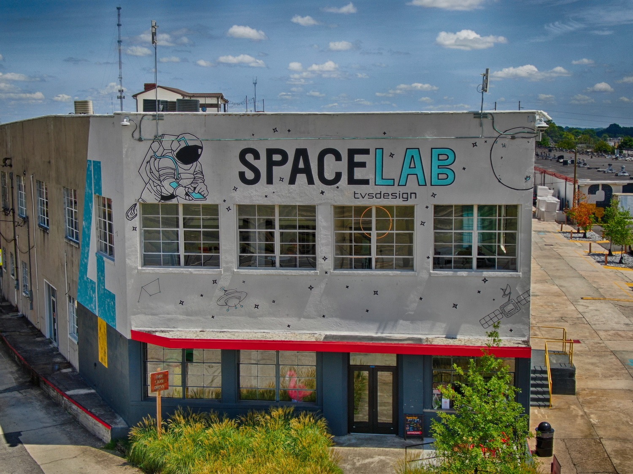
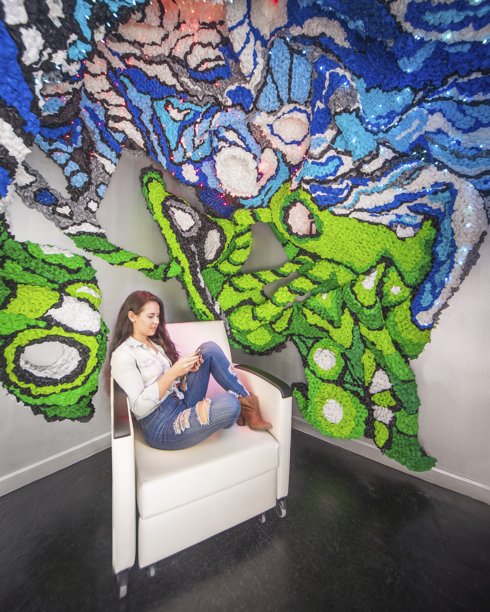
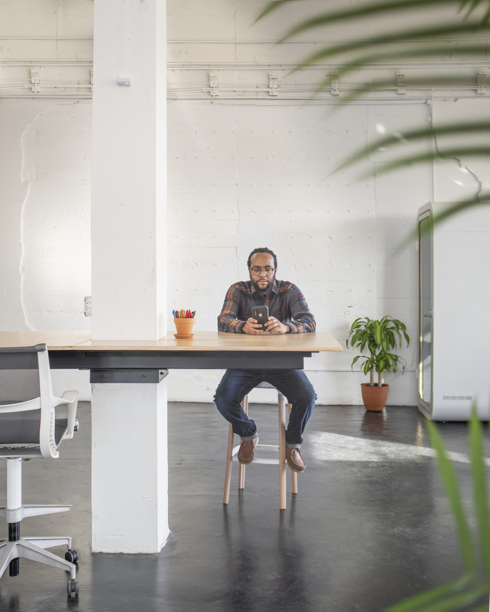
We ask a lot of questions as designers. “Are standing desks actually useful?” “Is that neighborhood as convenient as it is trendy?” “Is that lamp practical or just decorative? Is it worth the cost?” “Does anyone even use this room, or is it wasted space?” We’ve come up with a way to answer questions like these first hand. Say hi to our newest brainchild: SPACELAB.
With each iteration of SPACELAB, we’re taking on different neighborhoods, furniture configurations, lighting, branding and more with the intention of testing out the products, solutions, amenity usage, working styles and locations we recommend to our clients. With SPACELAB, we’re taking a hyper-local, experiential approach to our research, partnering with leading vendors to use the space as a testing grounds for the latest design trends. Designed for flexibility, SPACELAB is an interactive place to work, host design charrettes, after hours events, meetings and even a place for visiting clients to use on their own.
Detached from the more corporate environment of TVS’s headquarters, it’s a creative space where our designers can focus on understanding the neighborhoods we build in, the furniture we work with, the environment around us and an authentic way to interact with the local community that we serve.
SPACELAB 2.0 was located at The MET in historic Adair Park.
Project Team