Location
South Padre Island, Texas
Area and Attributes
- 115,000 sf total
- 22,500 sf exhibit hall (renovation)
- 2,600 sf conference auditorium (renovation)
- 9,000 sf breakout space (renovation)
- 554 parking spaces
- 400 key hotel
Service Type
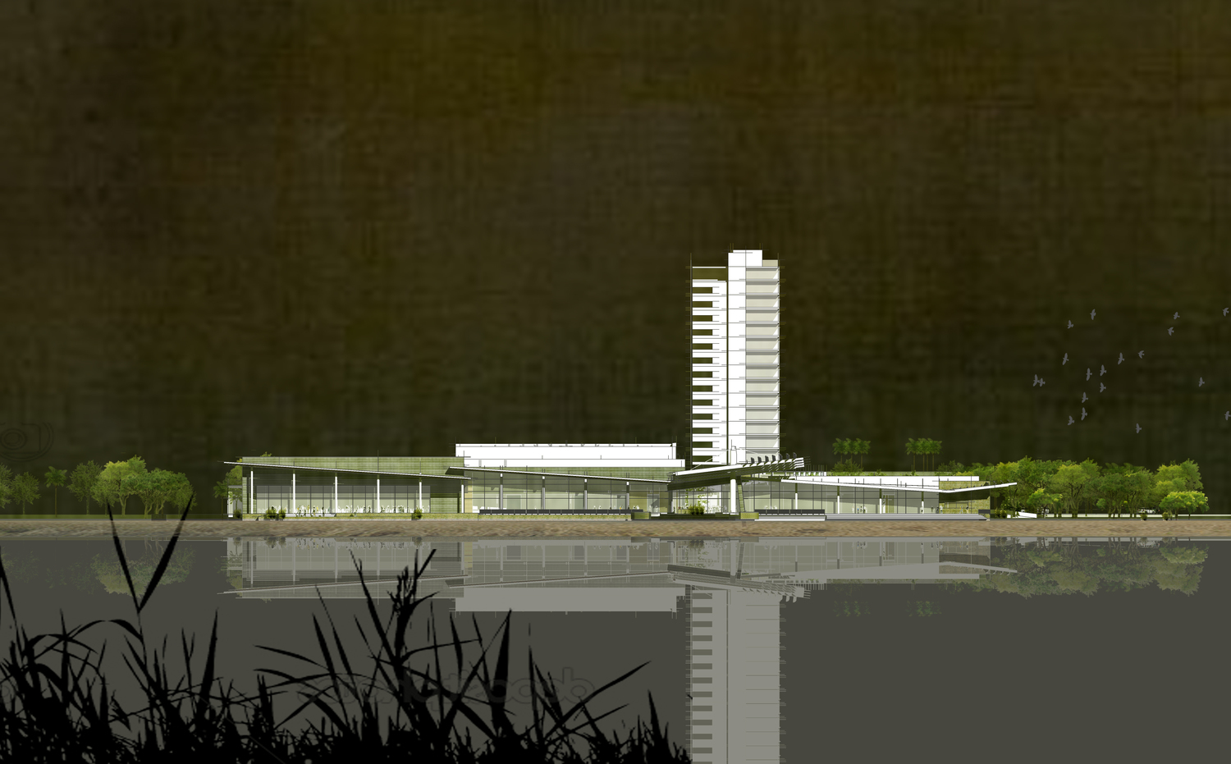
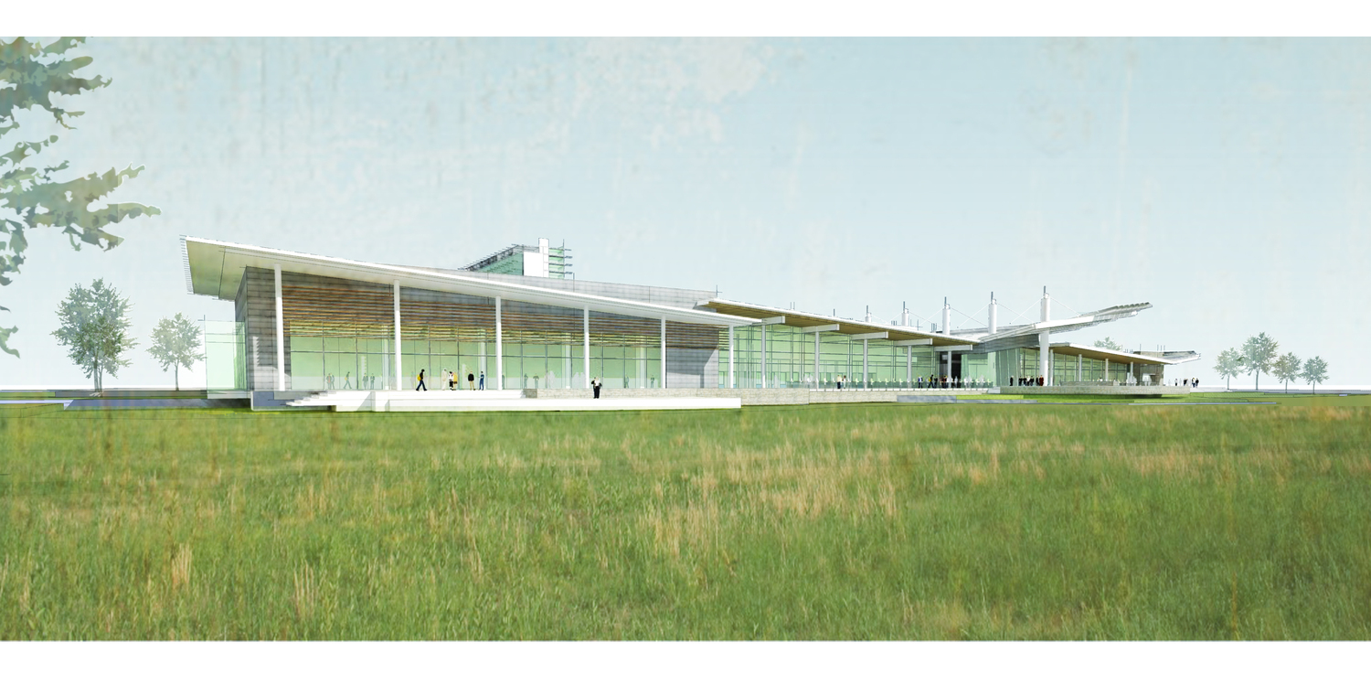
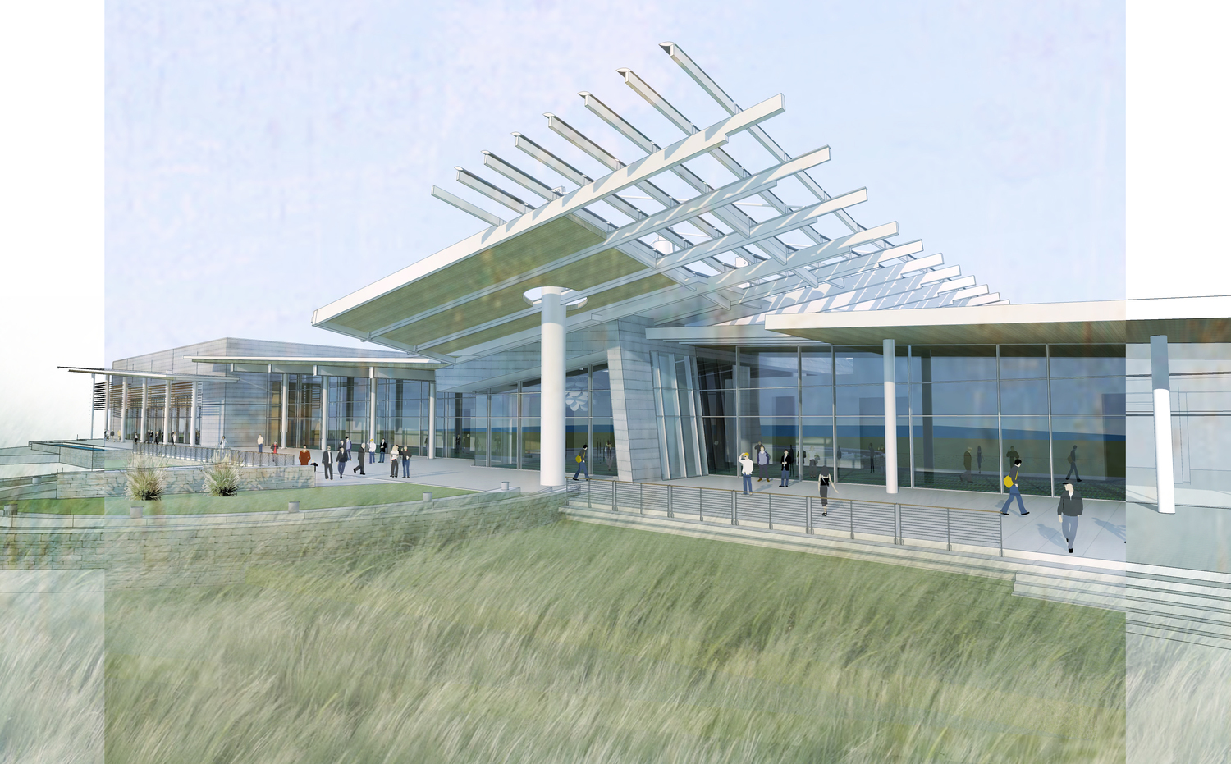
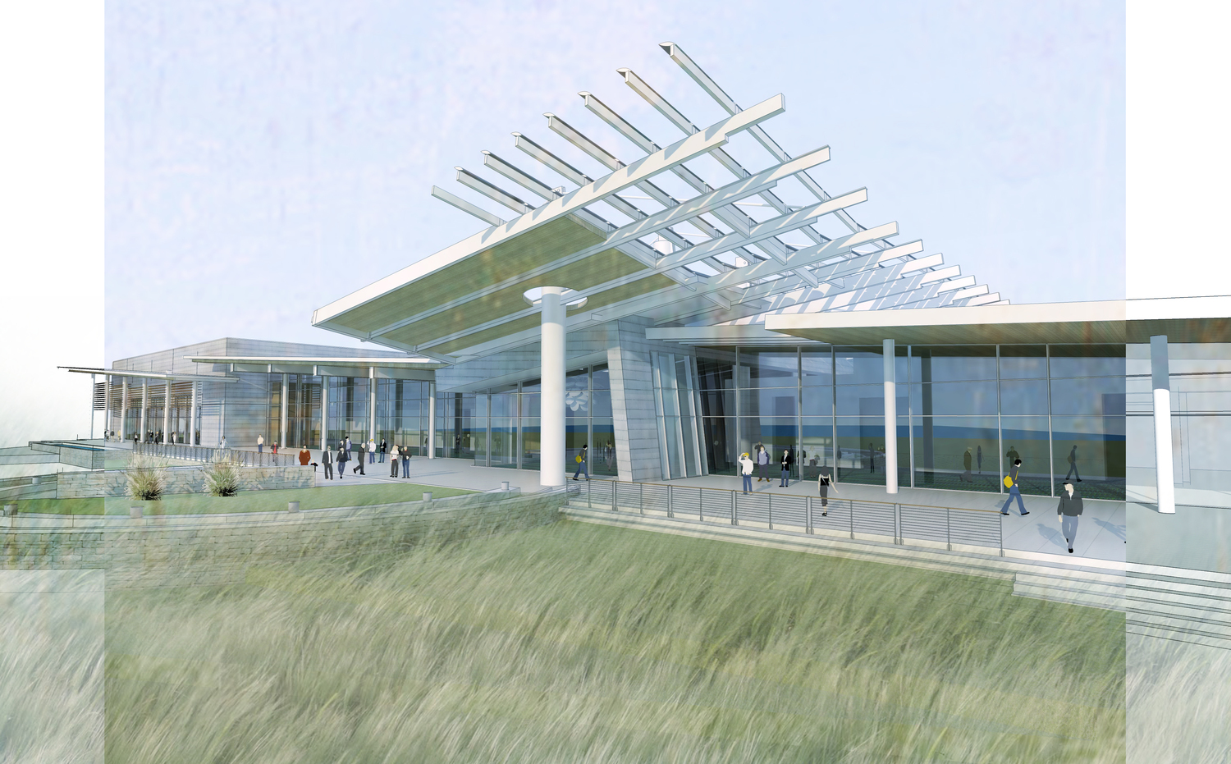
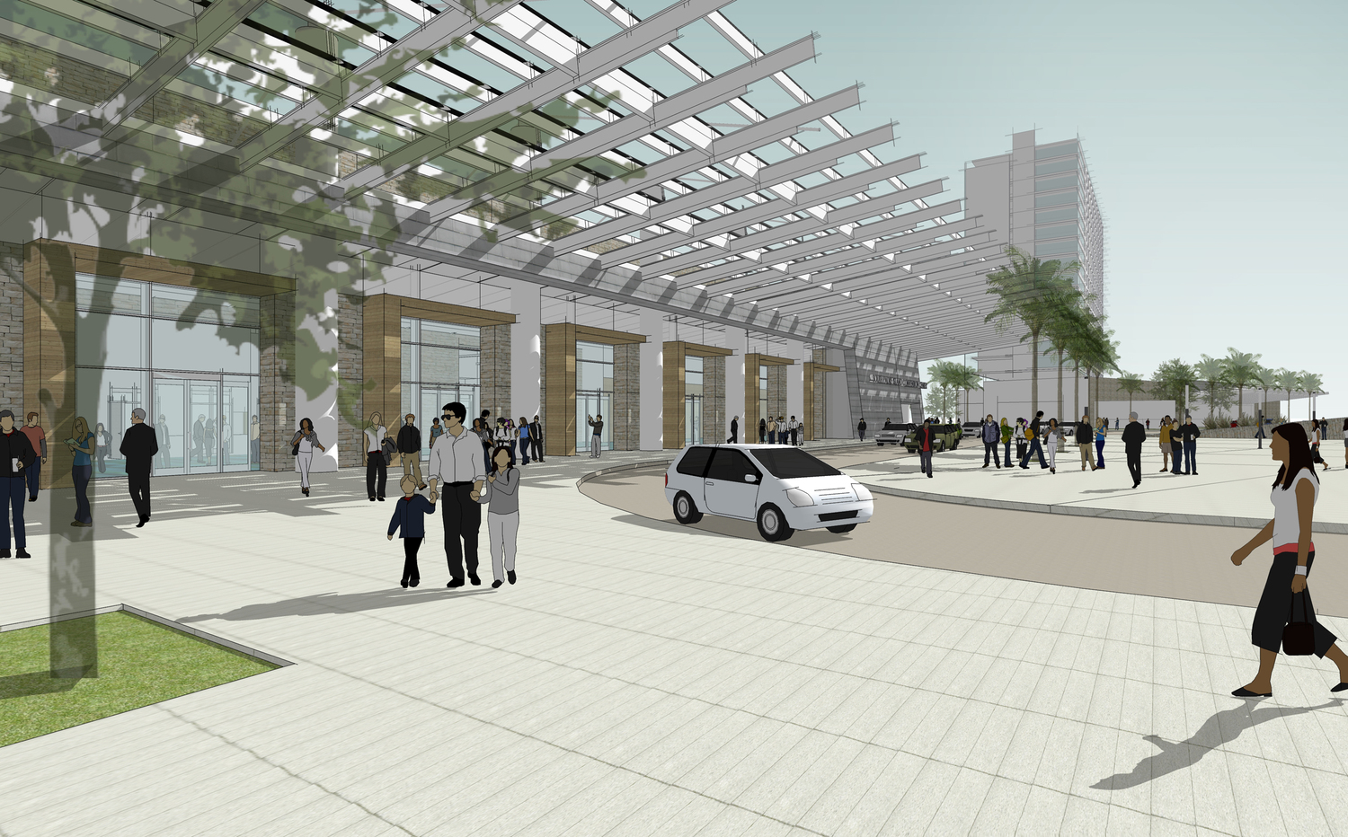
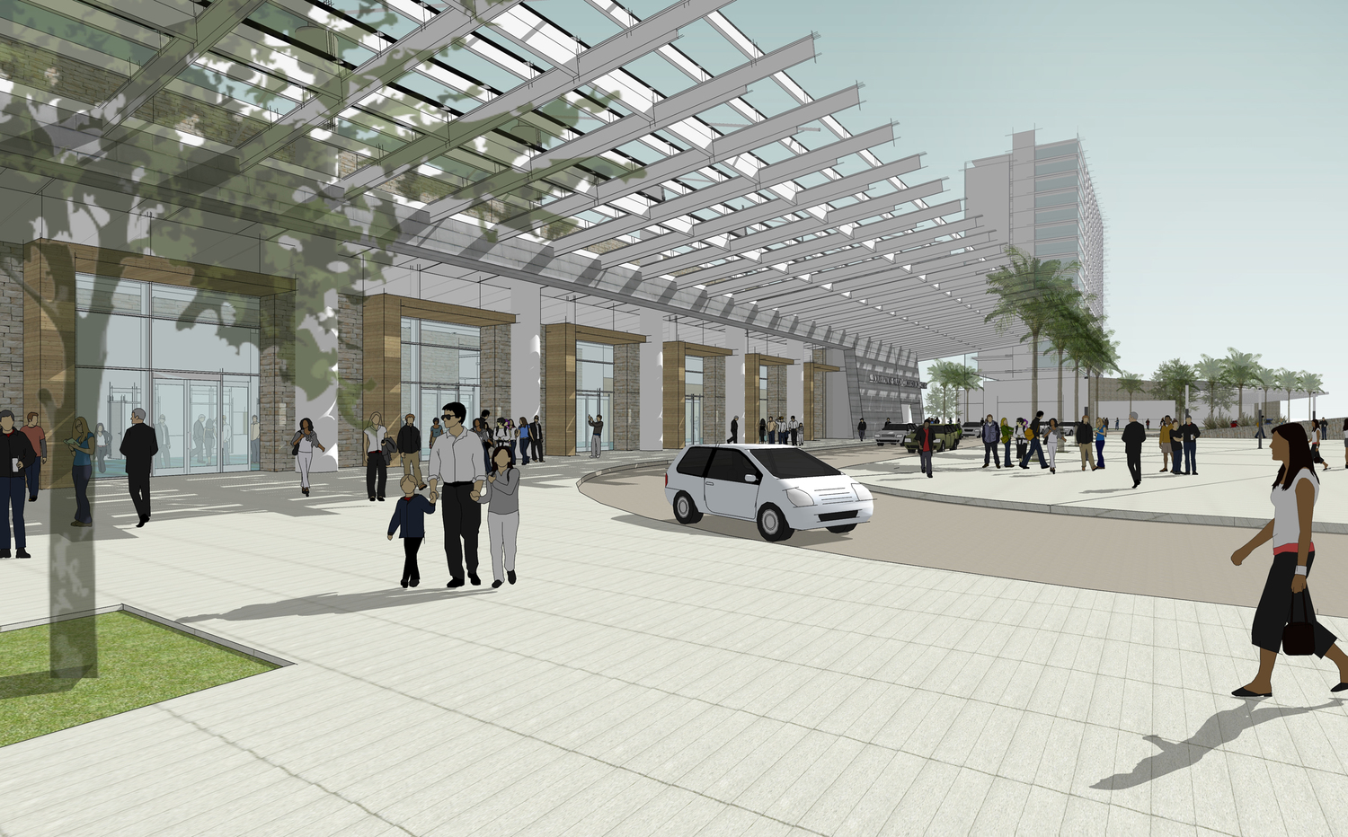
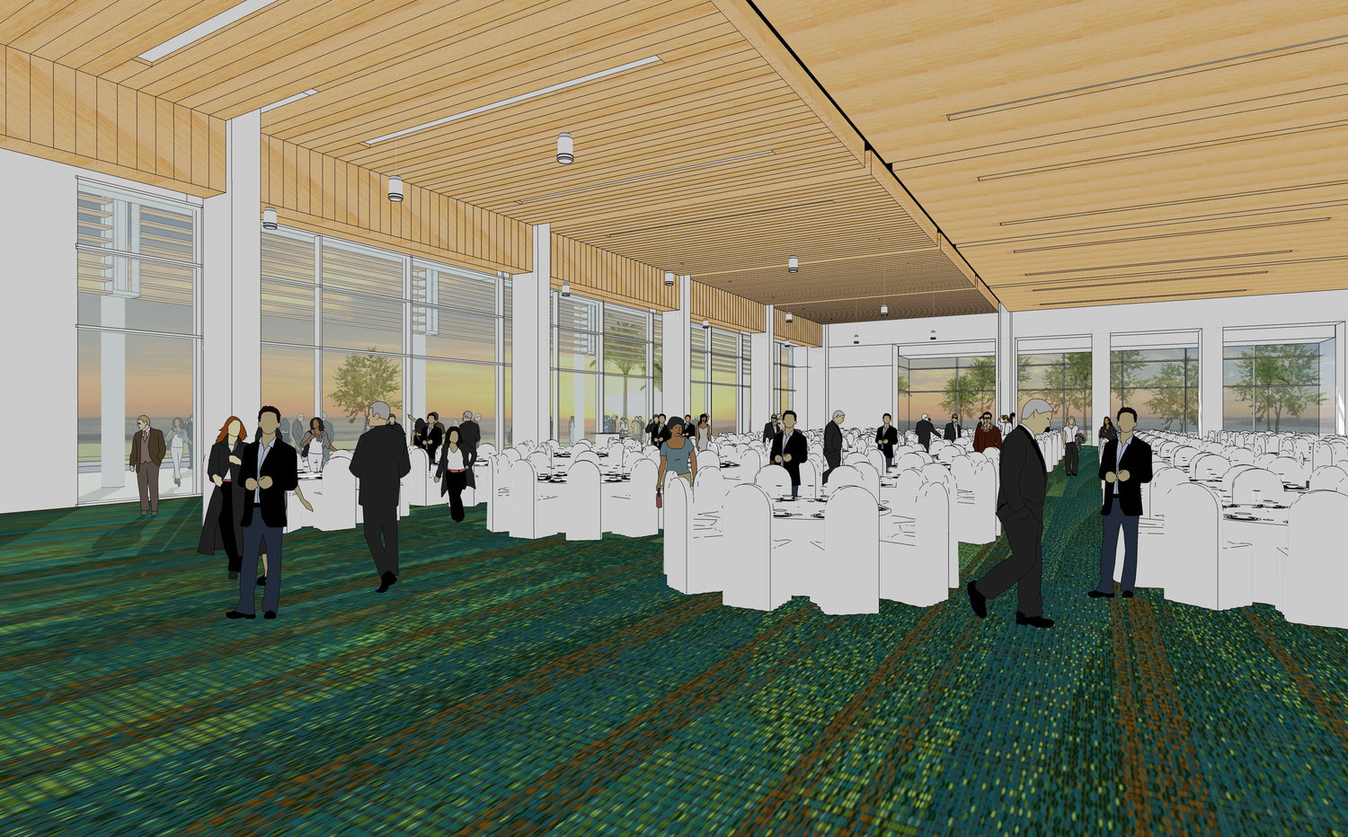
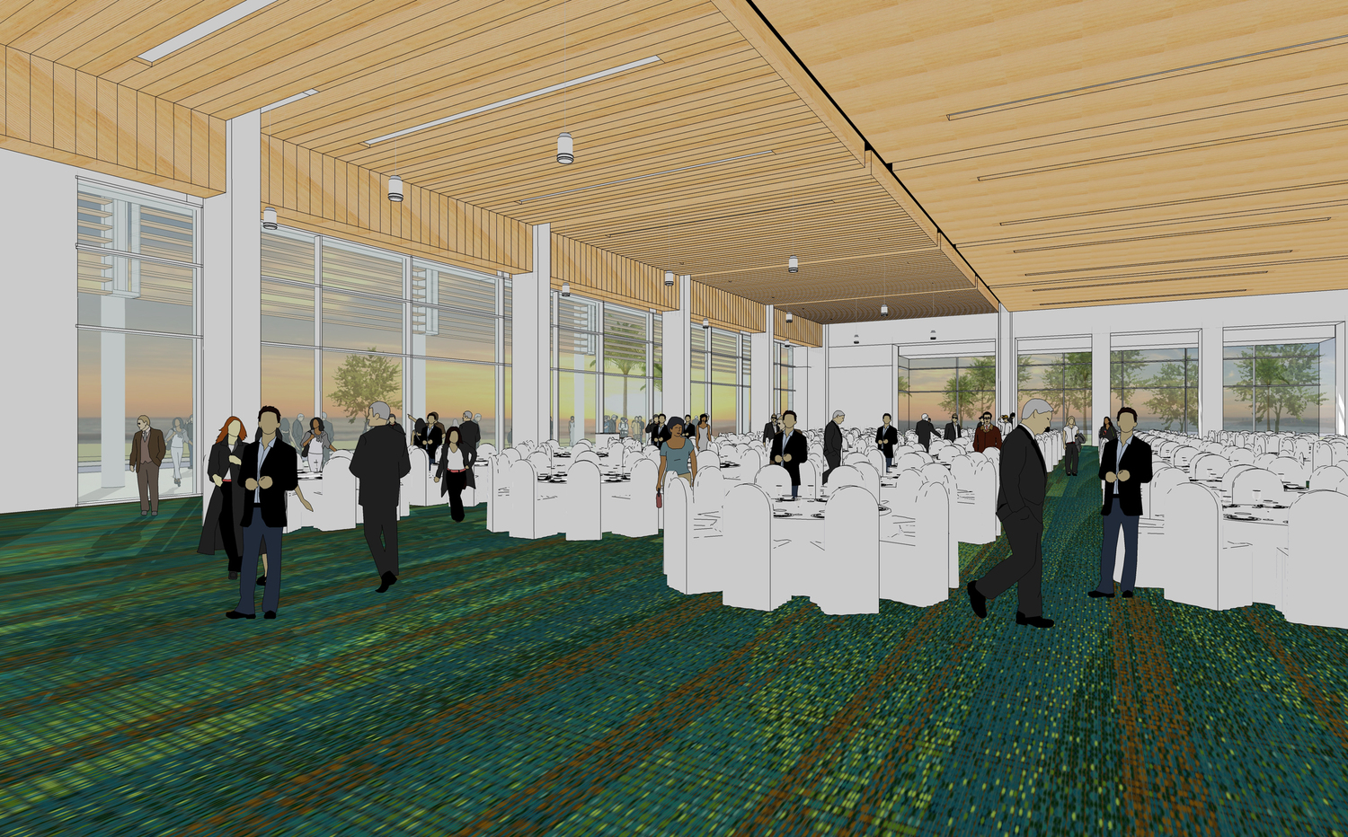
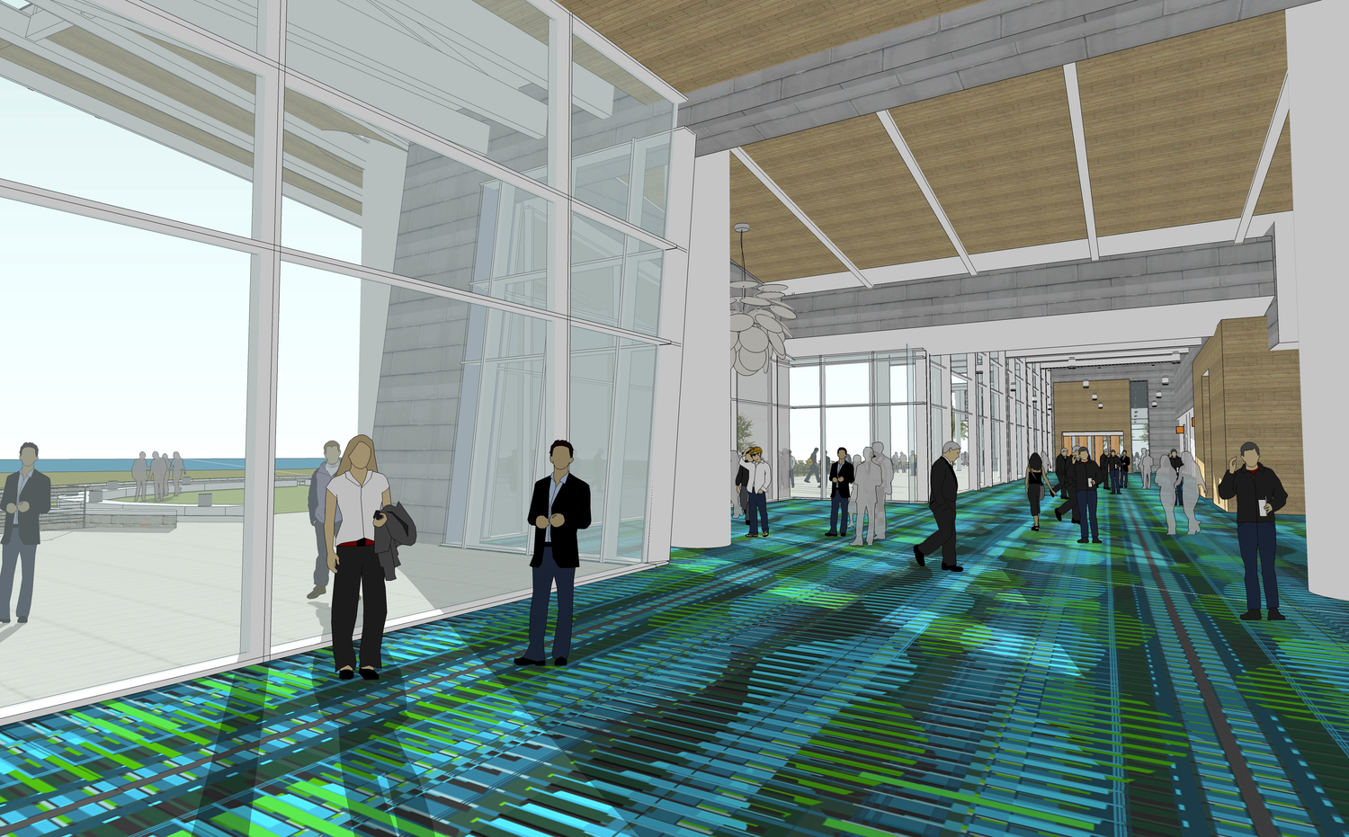
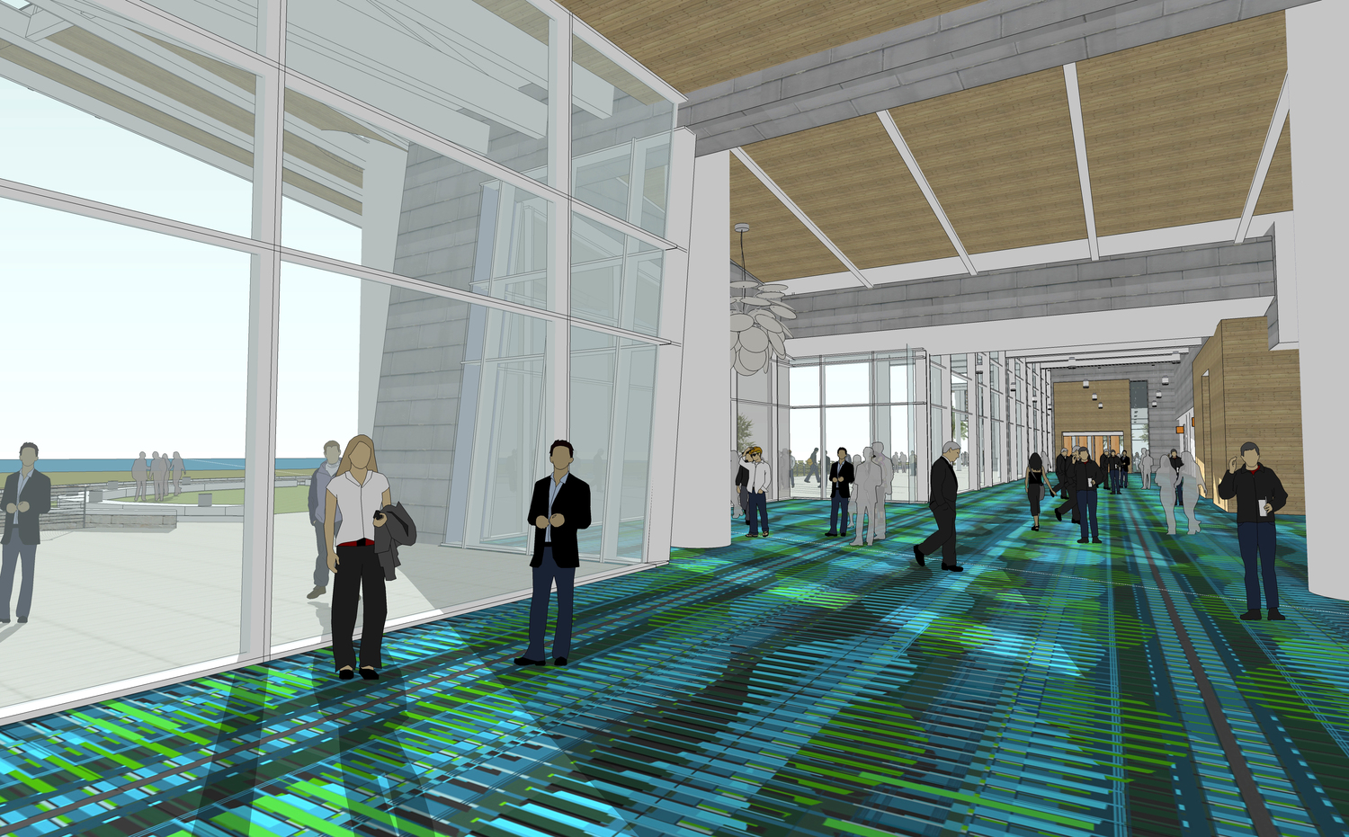
The South Padre Island Convention Centre, located on the worlds largest barrier island, is situated with stunning views of the Laguna Madre bay. Located next to the world-class South Padre Island Birding and Nature Center, the buildings proposed concourse and ballroom addition with its folded roof forms take its design cues from the flight of local pelicans skimming the surface of the water in the adjacent bay. Along with the addition of a new 15,000 sf ballroom and its bayfront concourse the design team proposed an 18,000 sf exhibit hall addition to bring the total exhibit hall space to 40,000 sf.
Carrying the design metaphor of a birds wing in flight the designers also proposed renovating the existing entry and arrival sequence by providing deep trellised roof overhangs at the existing entry which both welcome the visitor and provide much needed shade to plazas and the concourse. The new arrival and entry roof form culminates at the new bayfront concourse opening up to the existing Sunset Terrace and views of the bay beyond.
Included in the master plan study was a new 400-key headquarters hotel, structured parking, and provisions for future expansion of the convention center north of its current footprint.
Project Team