Location
Savannah, Georiga
Completion Date
2025
Area and Attributes
- 100,000 sf of exhibit space (in two divisions)
- 65,000 sf ballrooms
- 23,000 sf meeting rooms (15 total)
- 950 space parking garage
- Rooftop terrace
Service Type
Full service planning, architecture and interior design
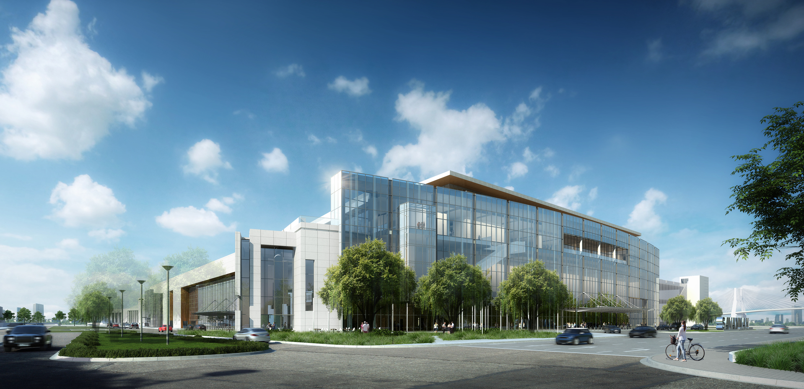
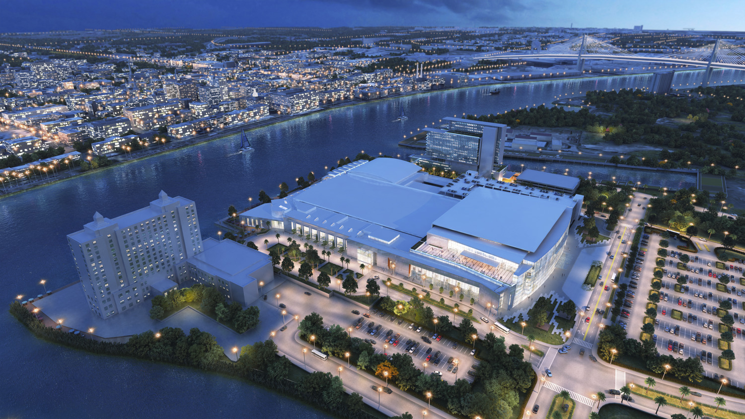
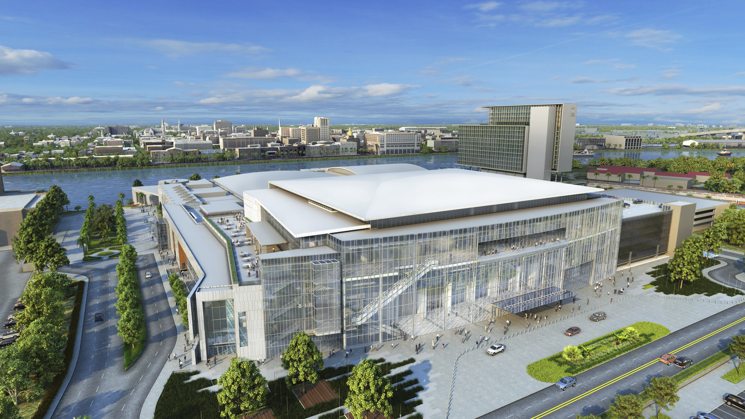
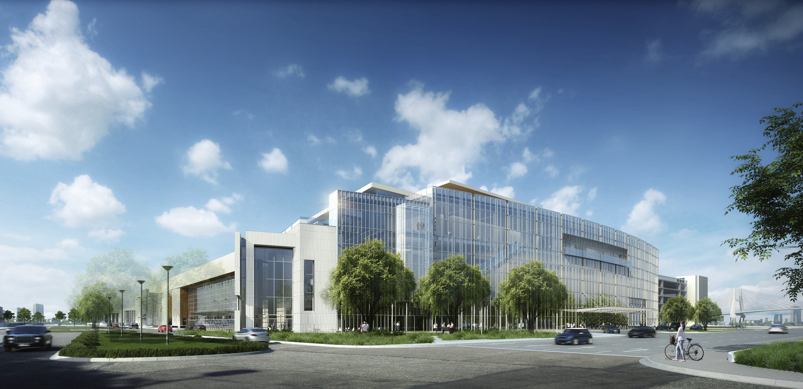
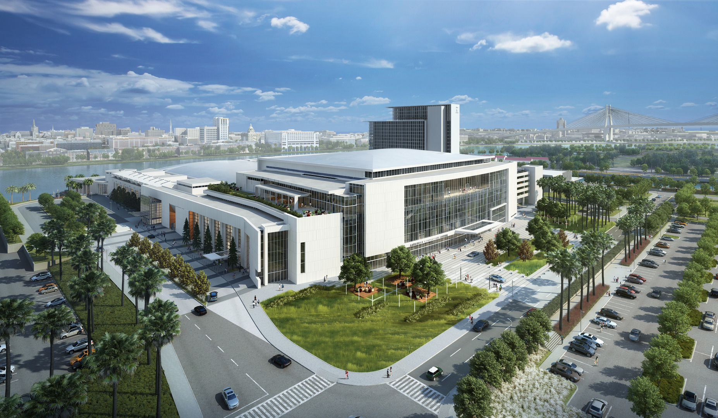
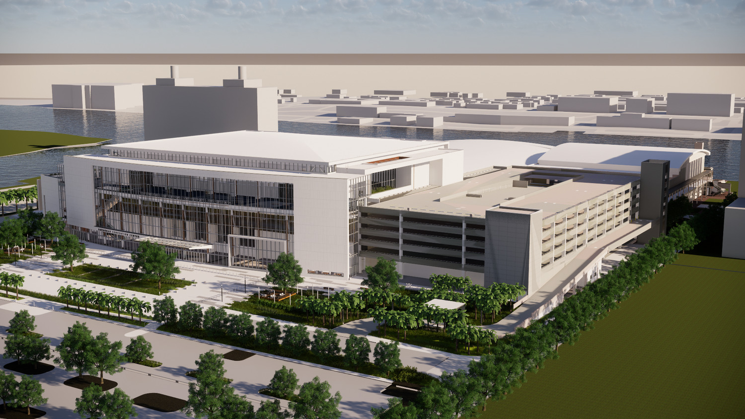
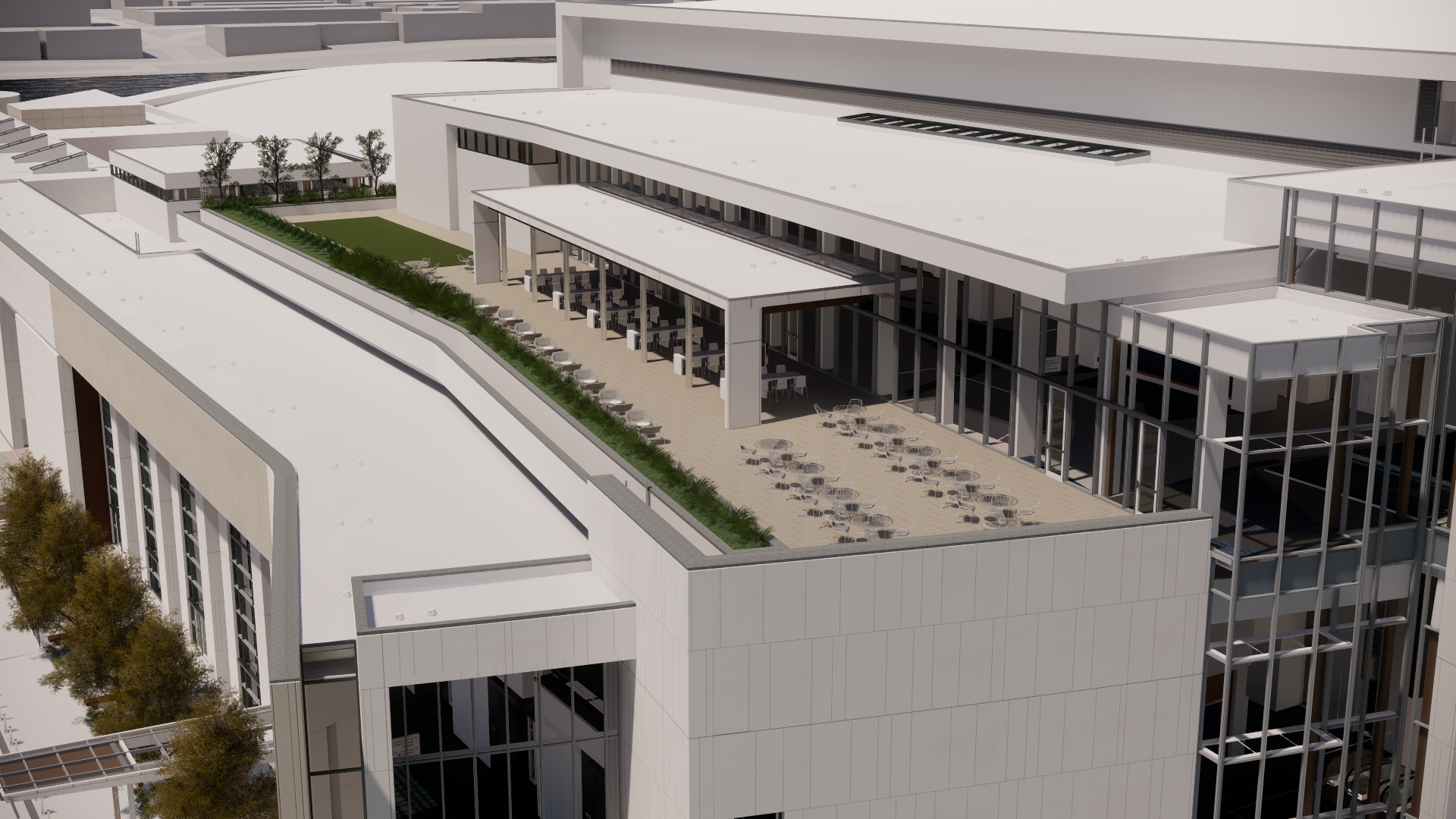
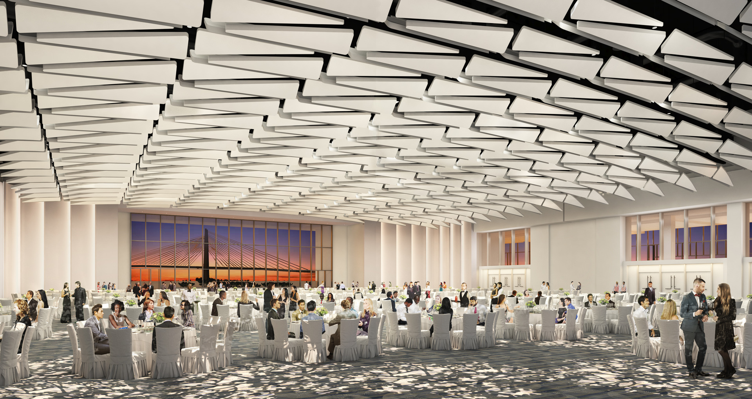
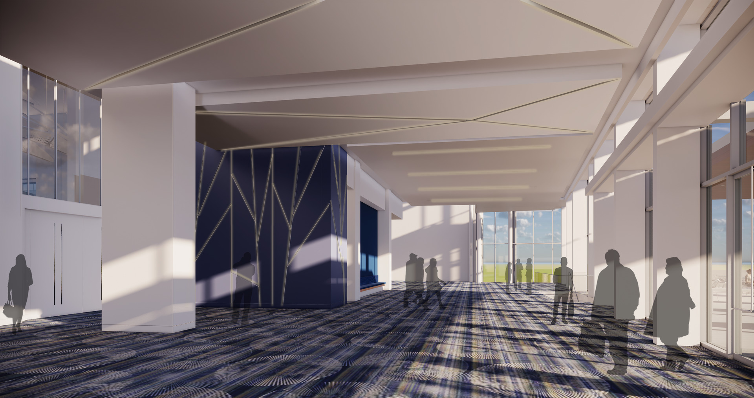
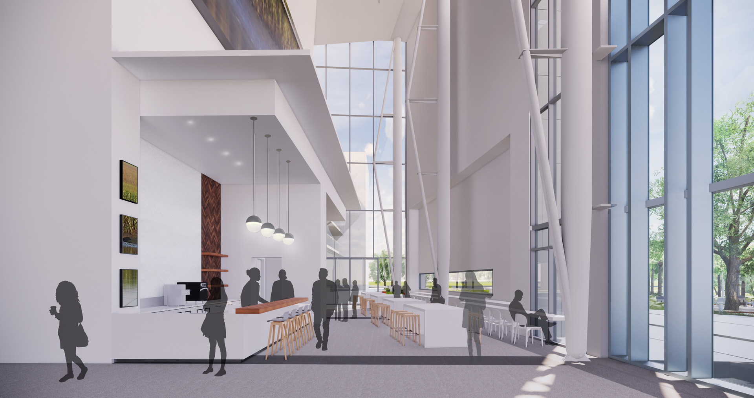
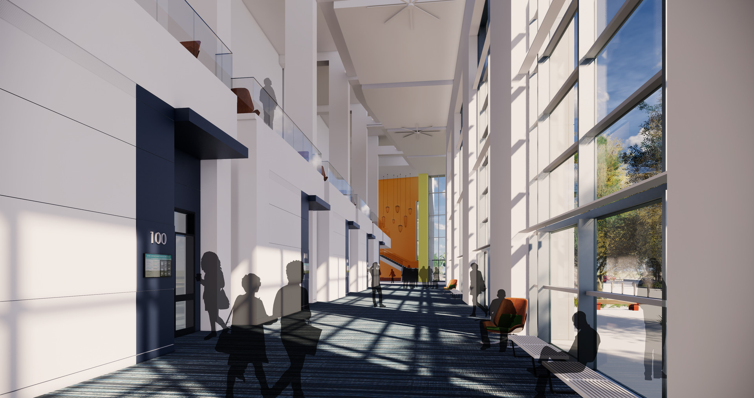
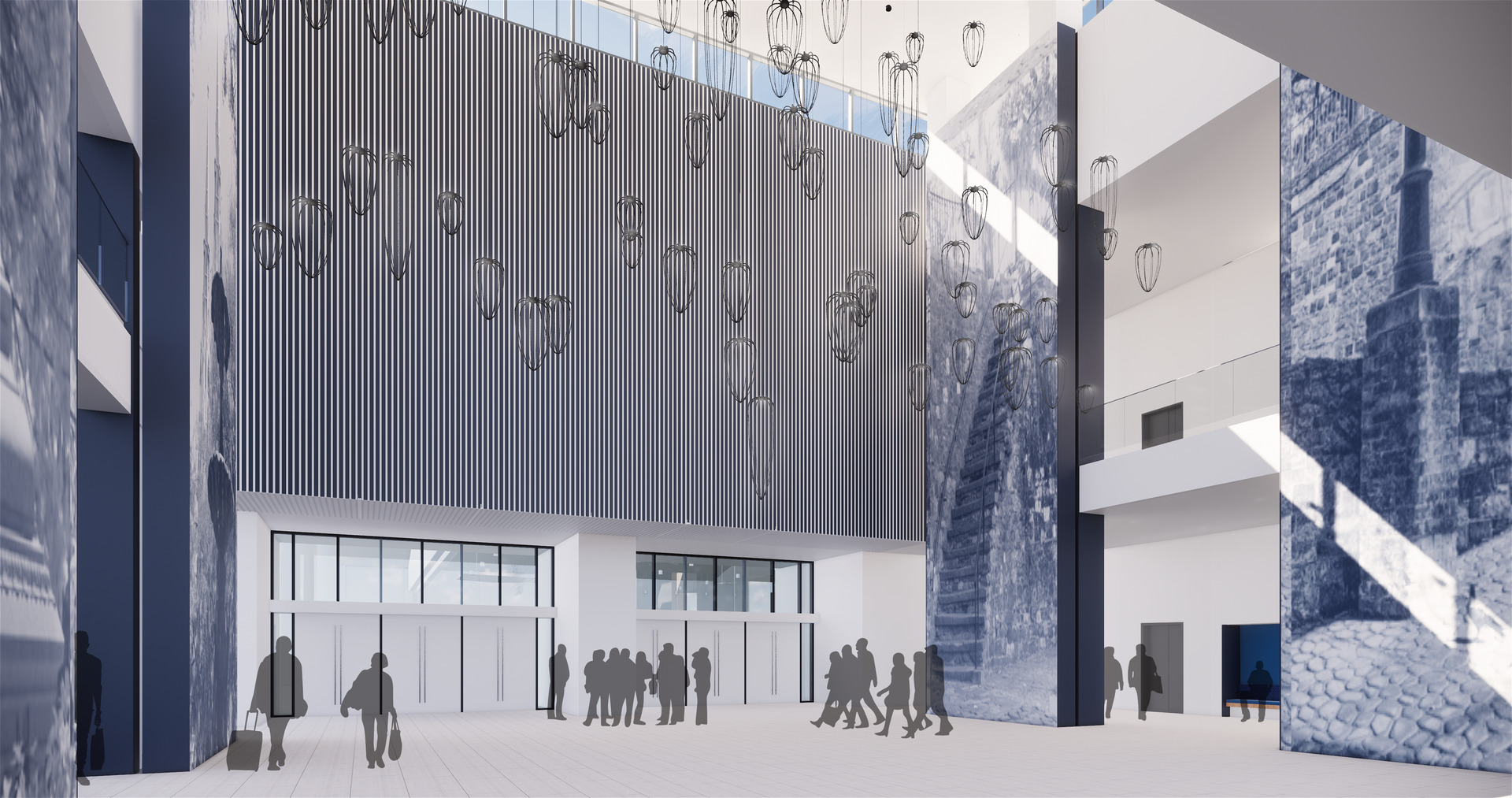
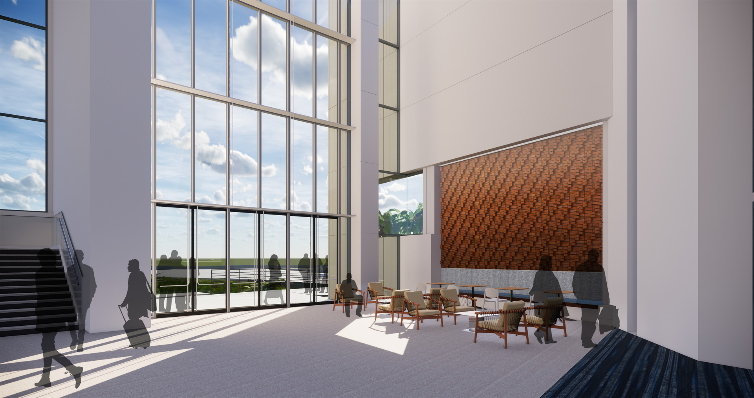
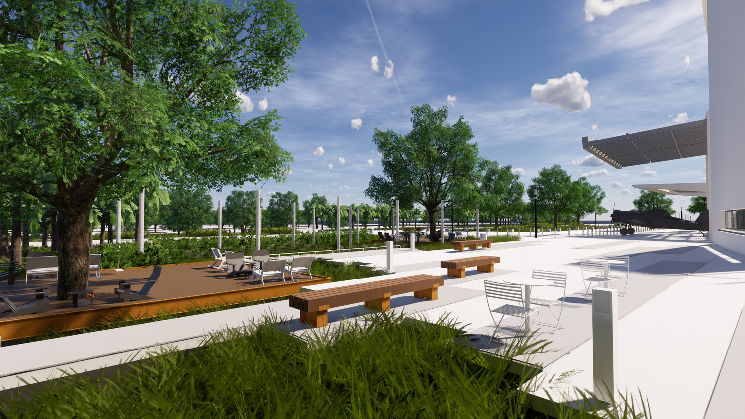
The Savannah Convention Center is located on Hutchinson Island across the river from the downtown Savannah Historic Landmark District. The existing facility opened in 2000 with 100,000 sf of exhibit space, 13 meeting rooms, a 25,000 sf ballroom, 367 seat auditorium and four boardrooms.
The SCC is experiencing growth in the convention market. To facilitate this growth and continue to be competitive in the market, they are expanding their facility by doubling the size of the existing center.
New entry plazas and arrival zones with monumental facades will greet visitors arriving from the north and east. New registration lobbies serving the expanded exhibition space will be located adjacent to the entry plazas. The new ballroom will be placed on the third floor directly above the northernmost new exhibit hall. It will have prefunction space along the north and east side. A large roof terrace providing views to the city will be adjacent to the east prefunction. The new meeting rooms will be located on levels one and two along the new extension of the east concourse. The new parking garage has five levels and will be placed directly above the exhibit loading area.