Location
Richmond, Virginia
Service Type
Full service planning, architecture and interior design
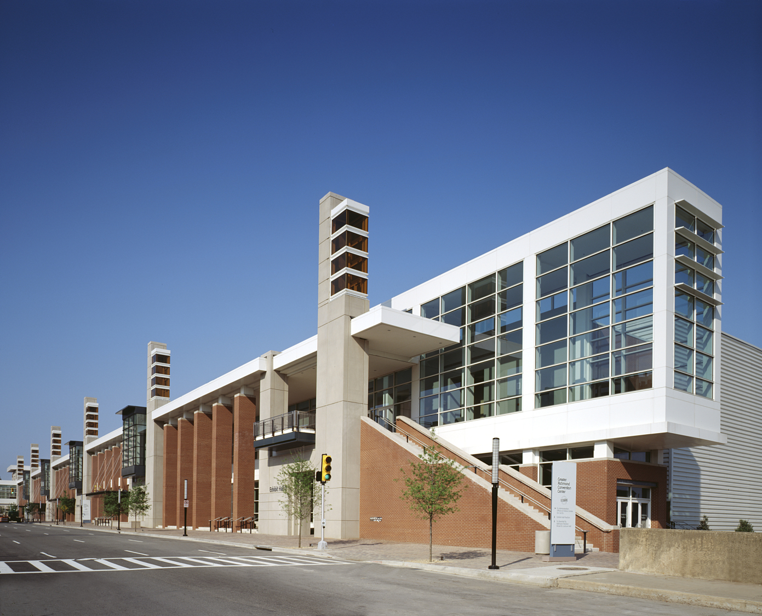
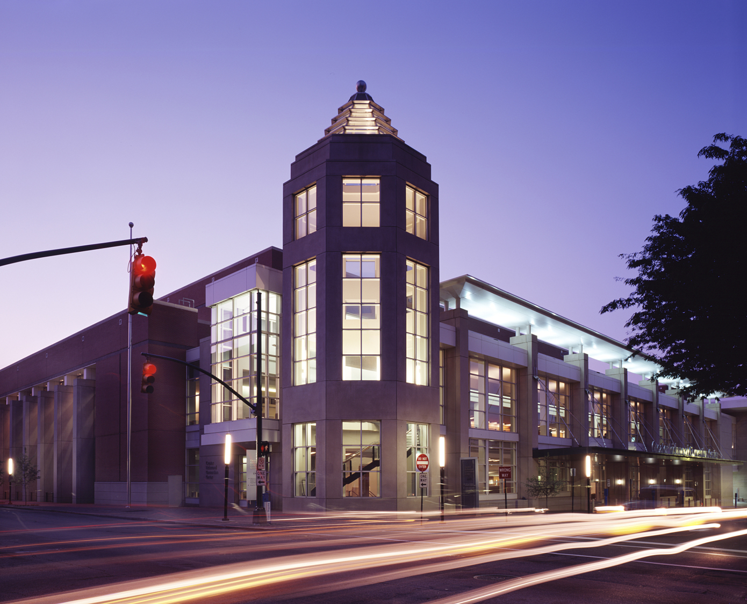
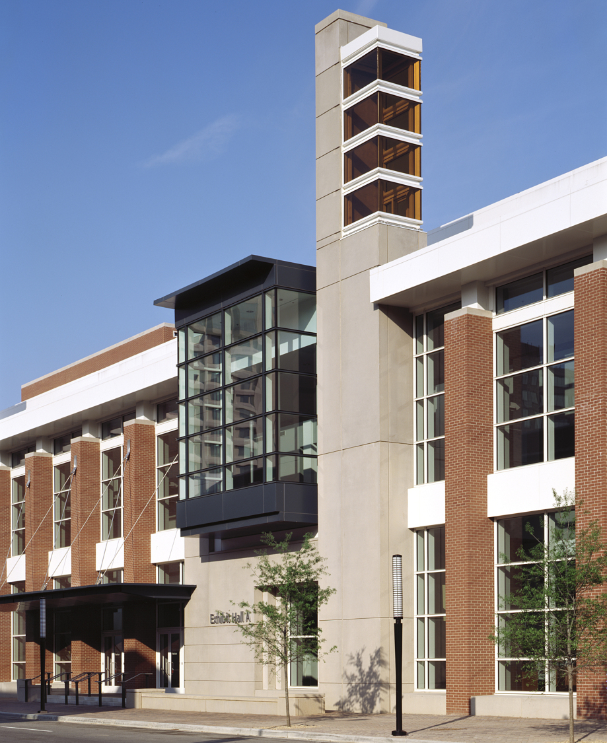
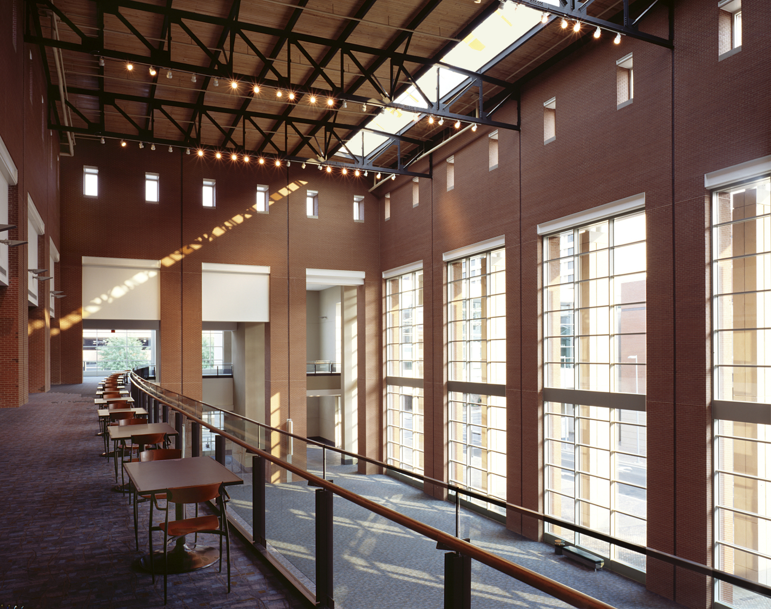
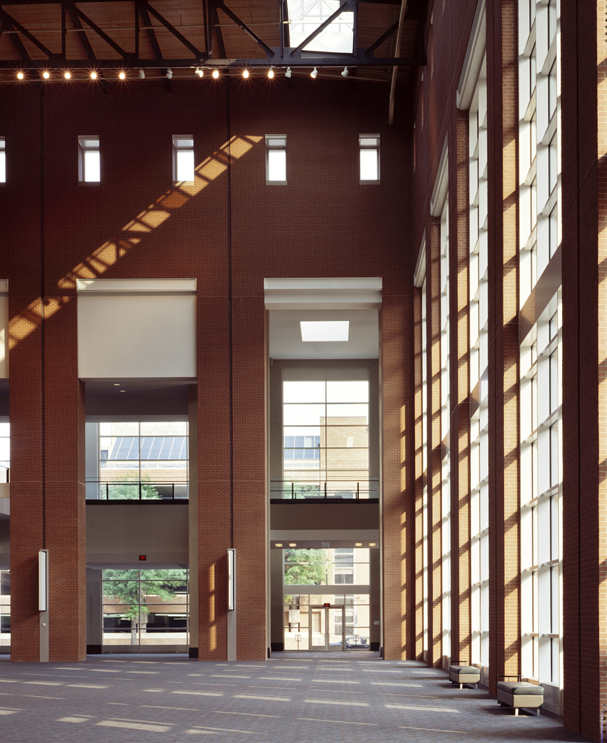
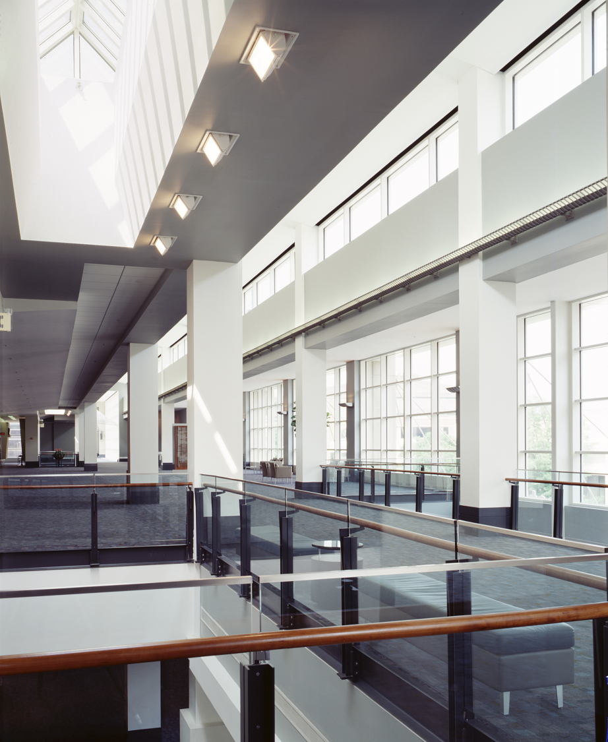
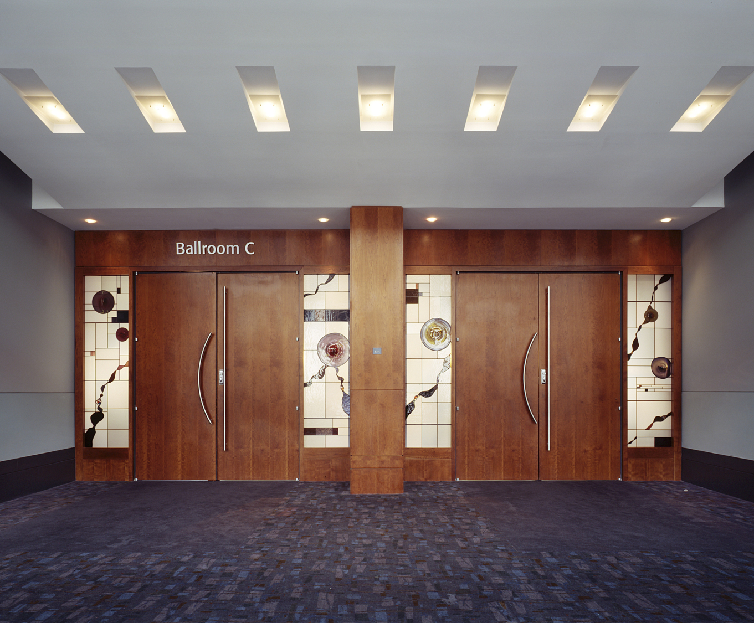
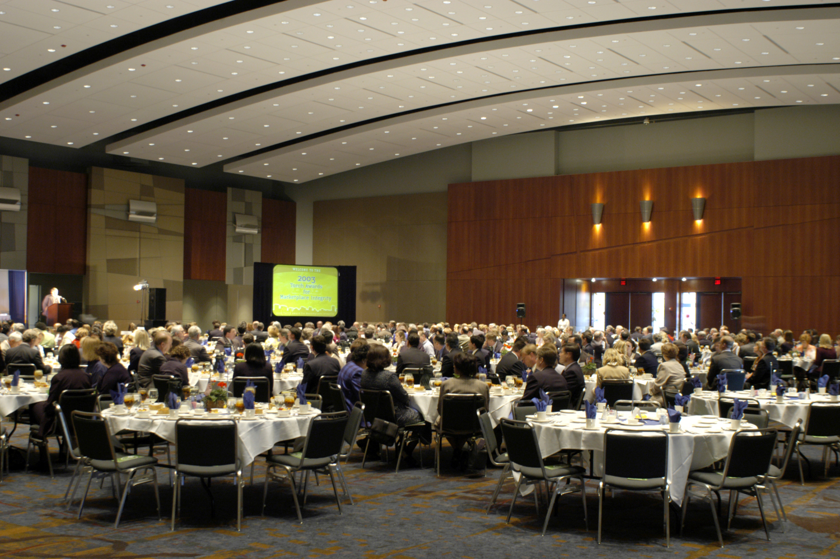
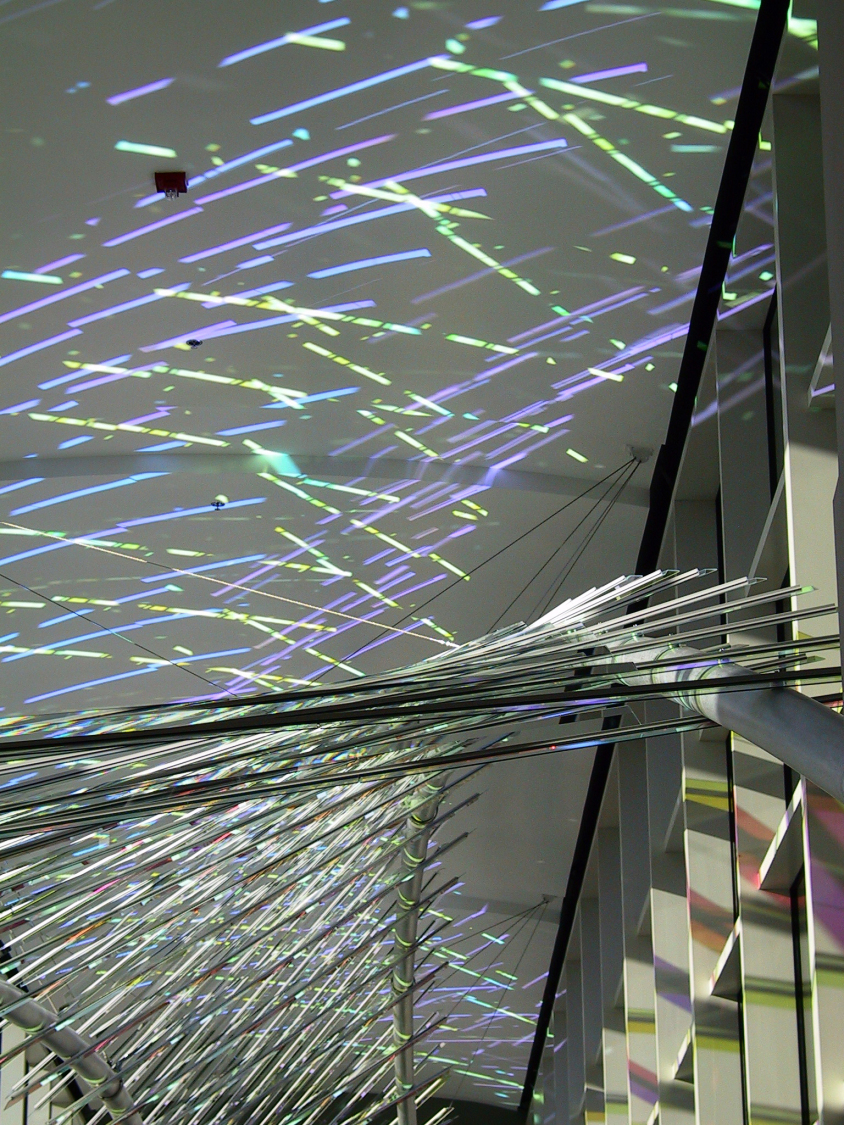
While a modern meeting venue prepared for the future, Richmond’s new convention center pays homage to the city’s unique place in American architectural history. Two recurring native urban images, towers and bridges, lend their derivative forms to the five-block project. Brick, metal, and limestone-colored pre-cast, entry towers, and pier-like columns define the convention center’s edges and blend with adjacent neighborhoods. Light towers strike a rhythm of the design’s vernacular and announce arrival as visitors approach the city. One of two bridges runs for a thousand feet, connecting two buildings and becomes the main concourse and prefunction space for the exhibit hall, meeting rooms, and ballroom. Abundant fenestration floods interior public circulation areas with natural light and animates the convention center’s perimeter, the towers, and the bridges, brightly lit and transparent at night. The Greater Richmond Convention Center is an easily interpreted marriage of a highly functional place of public assembly with the heart and heritage of a legendary American city.
Project Team