Location
Memphis, Tennessee
Completion Date
February 2021
Area and Attributes
- 550,000 sf
- 300,000 sf flexible meeting, exhibit and prefunction
- 46 flexible meeting rooms
- 118,000 sf column-free exhibit hall
- 28,000 sf ballroom
- 2,000 seat performing arts theater
- 460,000 annual visitors
Service Type
Full service planning, architecture and interior design
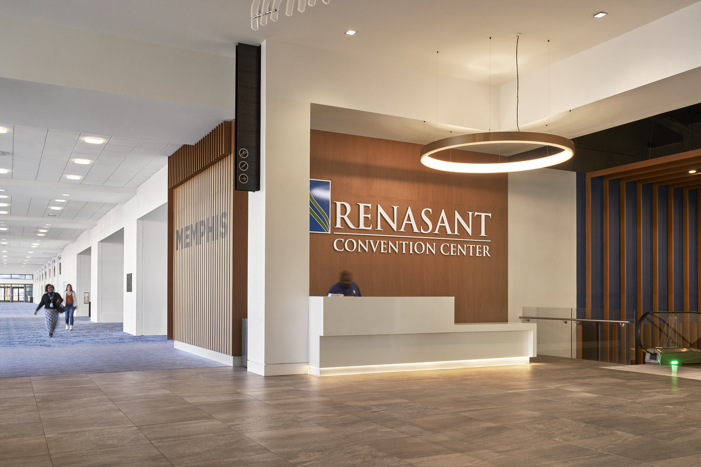
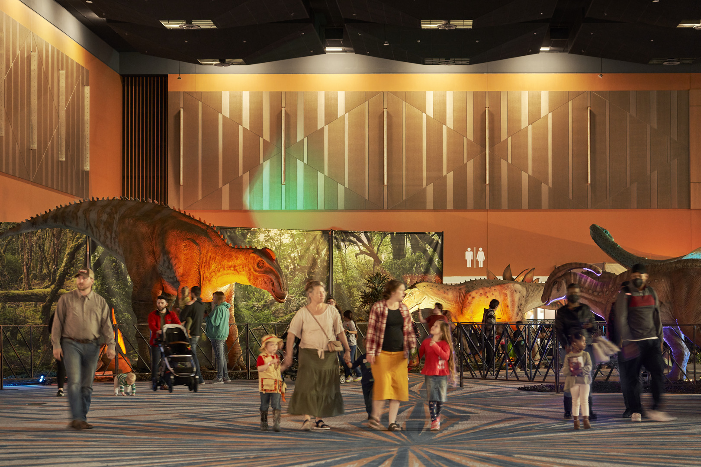
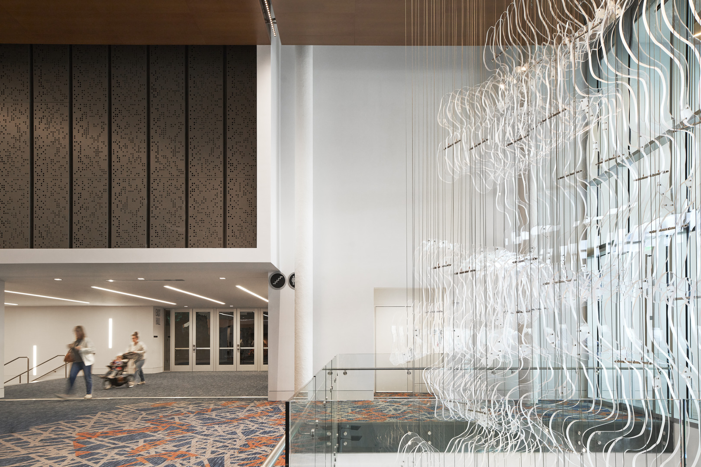
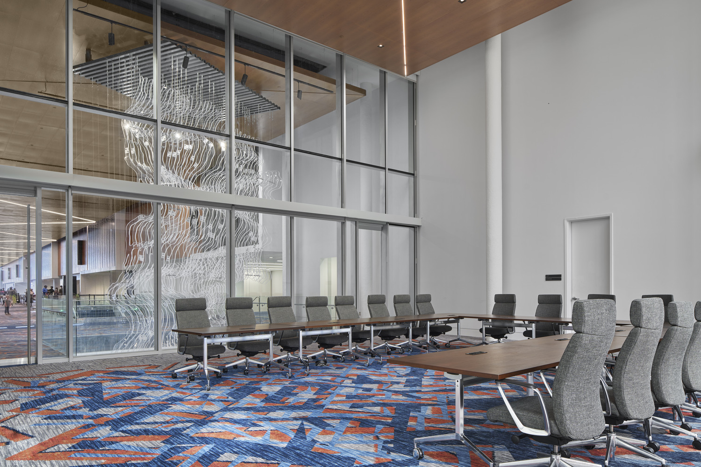
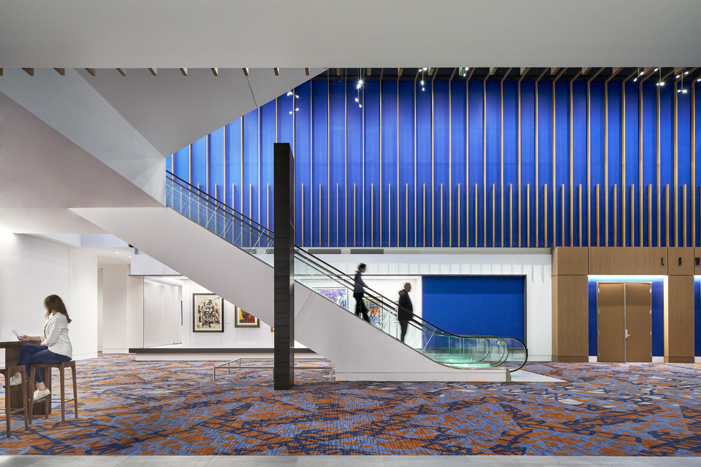
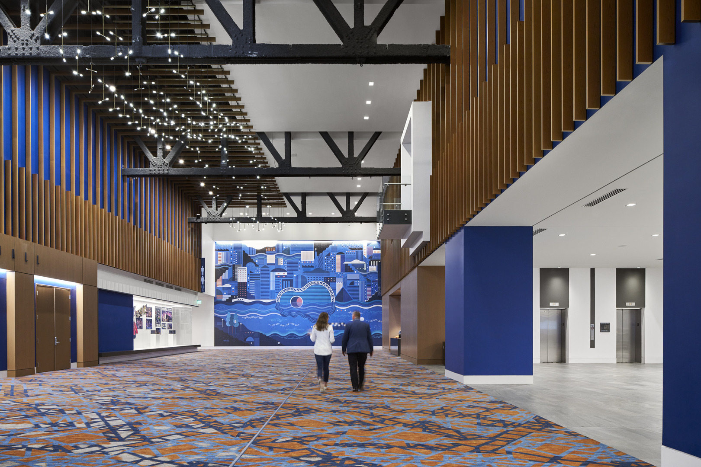
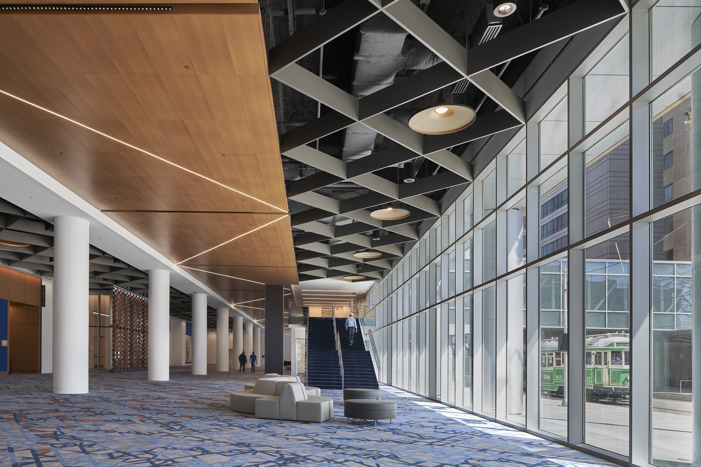
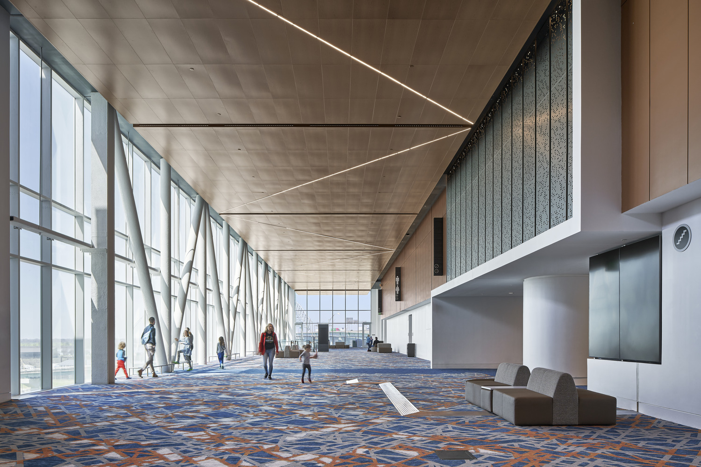
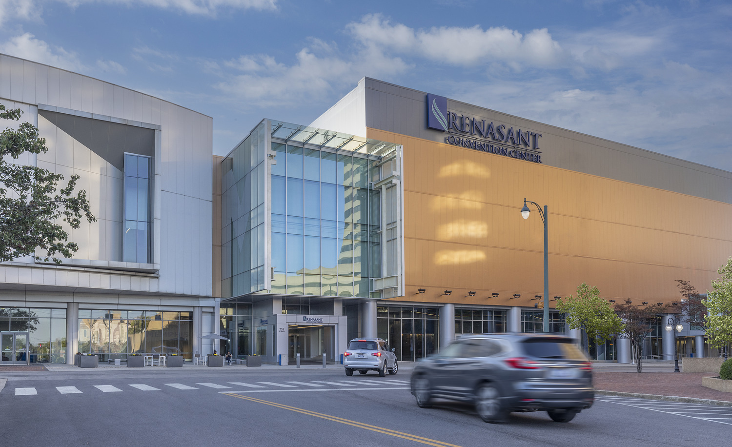
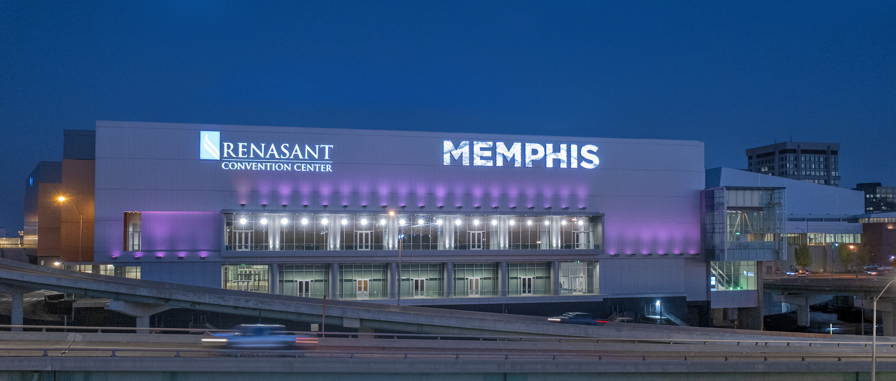
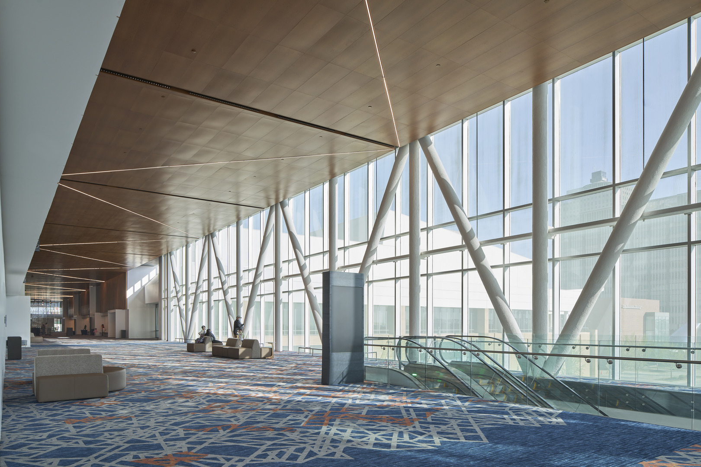
The fully transformed Renasant Convention Center has debuted in Memphis, Tennessee. The $200M modernization includes a total transformation of the footprint of the building, enabling it to meet the demands of meeting planners and groups for hotel-quality meeting space and give Memphis a competitive edge for attracting more regional meetings and conventions business.
The convention center, formerly known as the Memphis Cook Convention Center, originally opened along the city’s riverfront in 1974. A highly competitive meetings and event market drove massive change for the center and city. In 2018, the city announced the decision to embark on a renovation and total transformation of the convention center that would enhance the space and feature upgrades that include hotel-quality finishes and amenities throughout. With the aging and land-locked convention center nearing the end of its useful lifespan, the goal of the site selection study was to evaluate all the available site opportunities in the city for a new state of the art convention center.
The team studied multiple site options and ranked them based on a clear set of criteria established by the stakeholders. Each site was evaluated to see if the program and future expansion would fit. At the end of this process, two sites were shortlisted for further development and testing: a site adjacent to the existing center and a site along Beale Street in the center of the tourist/entertainment district. Concept designs were developed for both options to show the layout of the center and its massing and design potential. The resulting report identified the cost, logistics and schedule for both options and became the starting point for a more focused discussion on the future of conventions in Memphis.
A primary focus of renovation provides more flexible meeting, exhibit and prefunction space. One of the key spaces, and one that gives it a distinct advantage with meeting planners and groups, is the 118,000 sf column-free exhibit hall, which is the largest in the region and boasts the flexibility to be sub-divided into three separate spaces. Additionally, the expansion provides a new exterior concourse and prefunction space, 46 breakout rooms and a 28,000 sf ballroom to host smaller events as well as public art, digital wayfinding and additional loading docks for easier load in and load out.
The expansion enables the facility to take full advantage of its premier location in Memphis. Modernization upgrades were designed to highlight the building’s setting along the riverfront, offering superb views of both the Mississippi River and the city skyline. The reimagined facility also allows visitors to experience unmatched city skyline and river views from new outdoor terraces, glass-enclosed concourses and the floor to ceiling windows that let natural light flow in at every level.