Location
Raleigh, North Carolina
Completion Date
September 2008
Area and Attributes
- 507,000 sf convention center
- 150,000 sf exhibit hall
- 32,000 sf ballroom
- 30,000 sf meeting space
Service Type
Full service planning, architecture and interior design
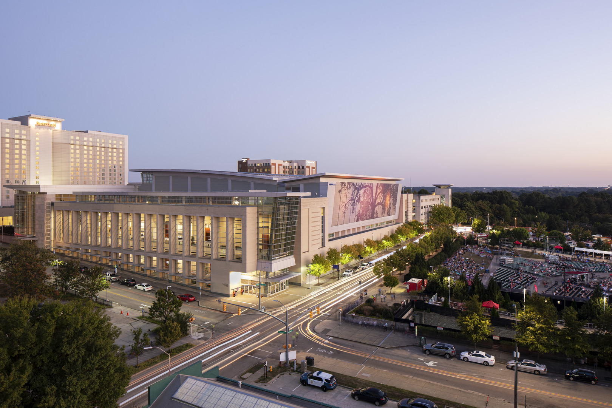
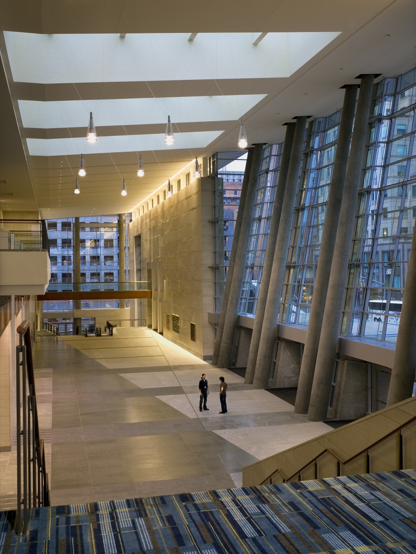
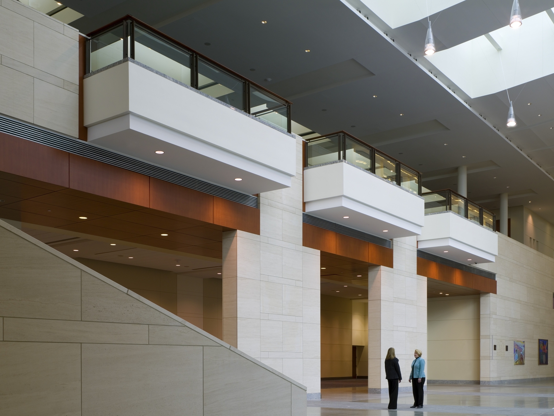
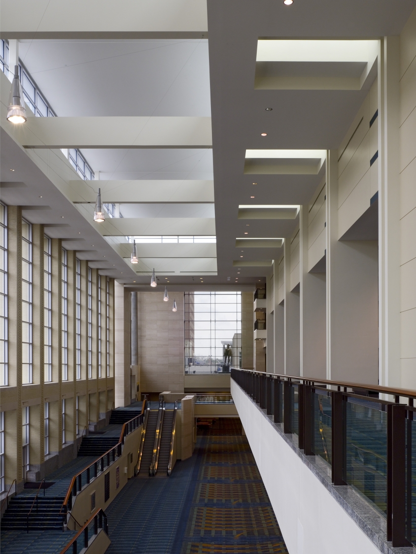
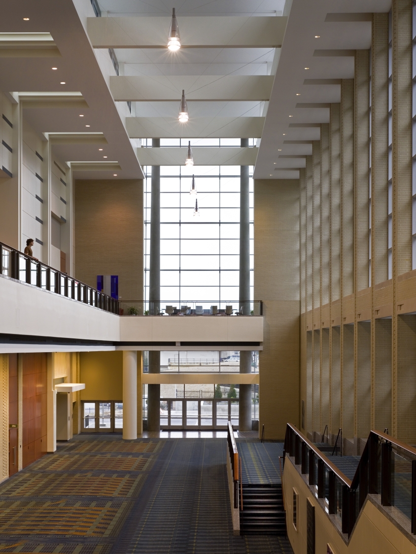
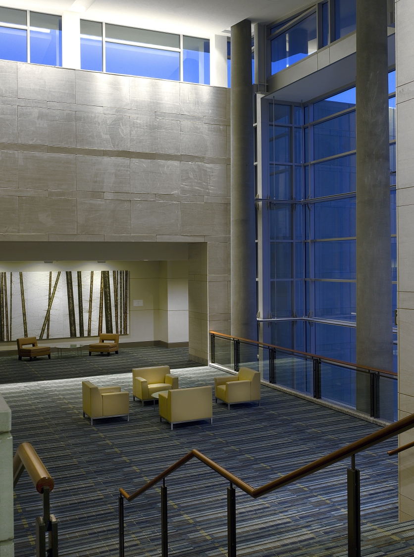
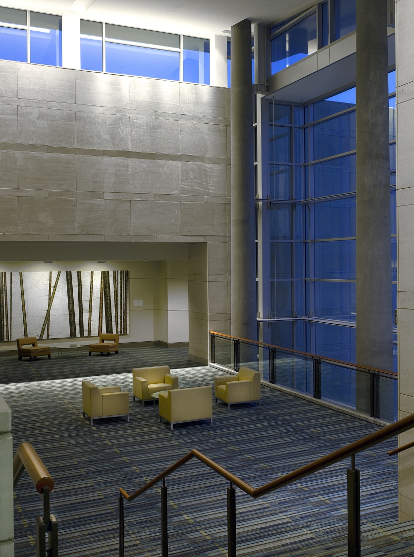
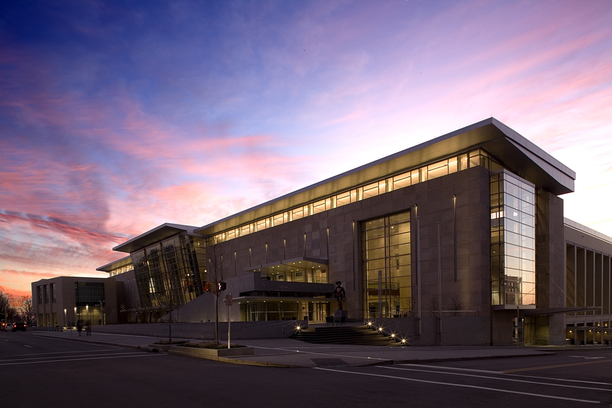
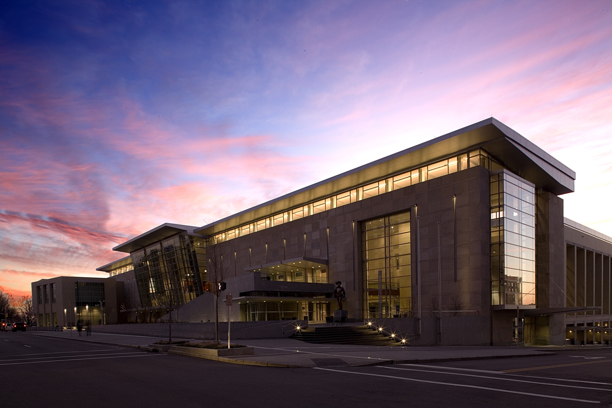
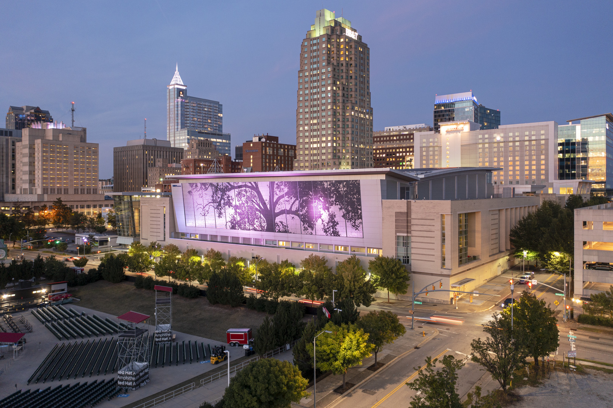
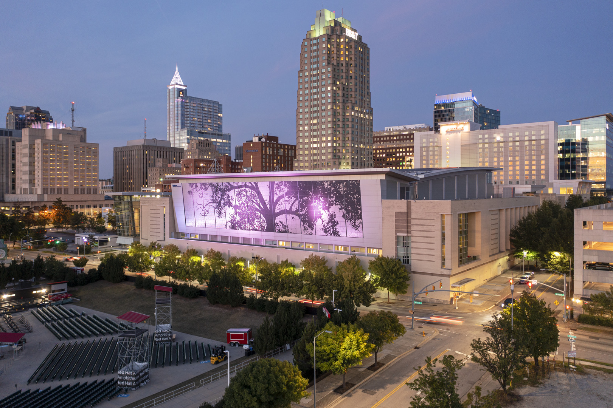
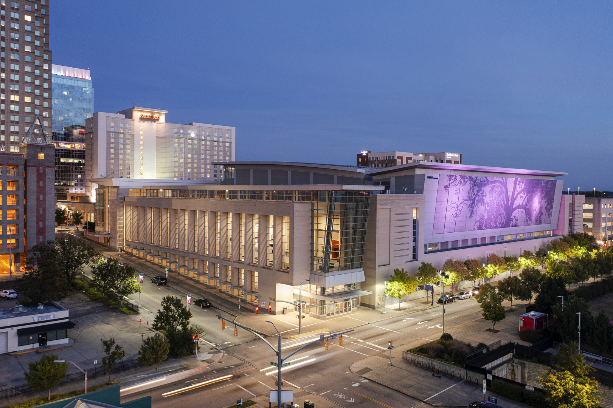
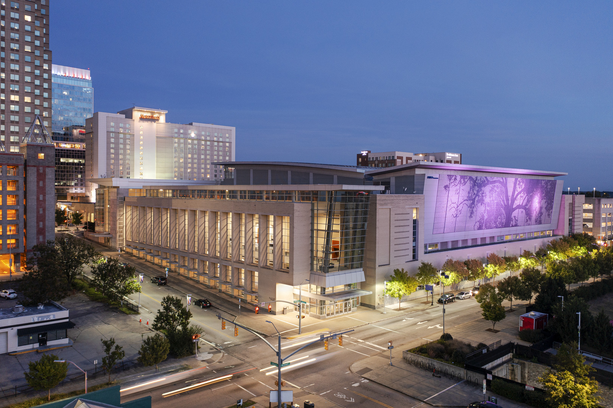
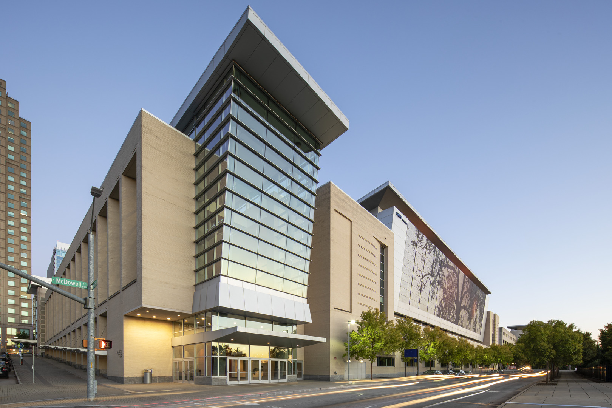
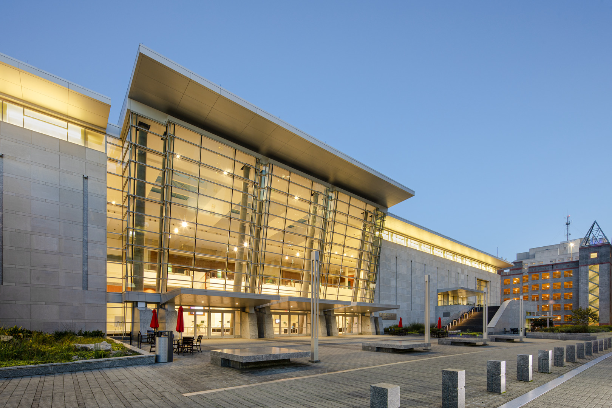
Livable Streets is an ambitious five part plan to recreate downtown Raleigh as a vibrant business, entertainment and residential center. The centerpiece of the plan is the creation of a dazzling new convention center that will replace an outdated facility that for 30 years has blocked the capitol’s main historic axis. The new master plan for the center will give Fayetteville Street a second chance to become, once again, a pedestrian friendly, livable street.
To make the project work within the new pedestrian friendly vision of Raleigh, creative solutions were required to fit a building that would ordinarily cover two city blocks onto a single site. This was achieved by locating the exhibit hall and loading docks below grade. Lobbies, ballroom, concourses and prefunction spaces animate the pedestrian experience. A public plaza creates a dramatic arrival court between the lobby and the new hotel.
The center is designed to double in size in a future expansion. The artful use of materials and the unique massing strategy make this large civic building engaging and memorable - expressive of Raleigh’s distinctive hospitality.
Project Team