Location
San Juan, Puerto Rico
Area and Attributes
- 550,000 sf
- 150,000 sf exhibit hall
- 40,000 sf meeting/banquet space
- 40,000 sf ballroom space
- 100,000 sf circulation space
Service Type
Full service planning, architecture and interior design
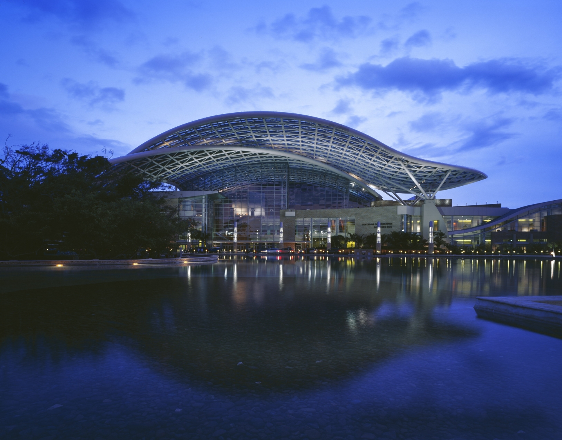
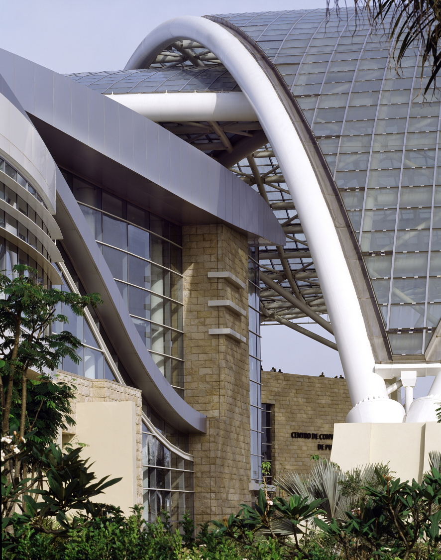
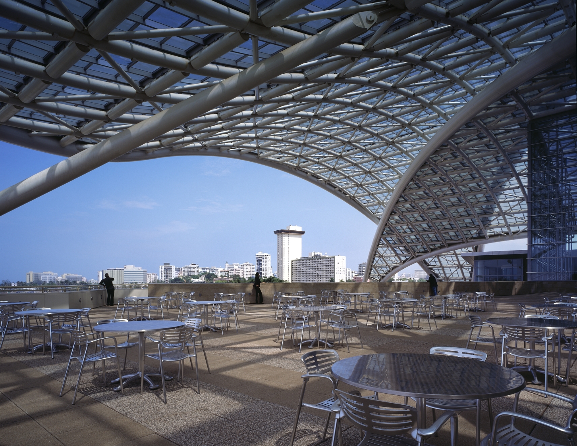
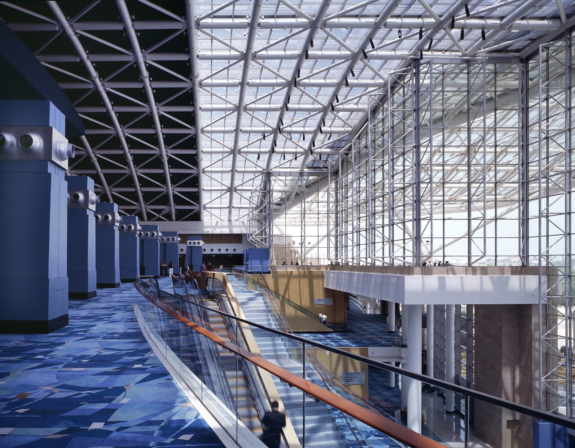
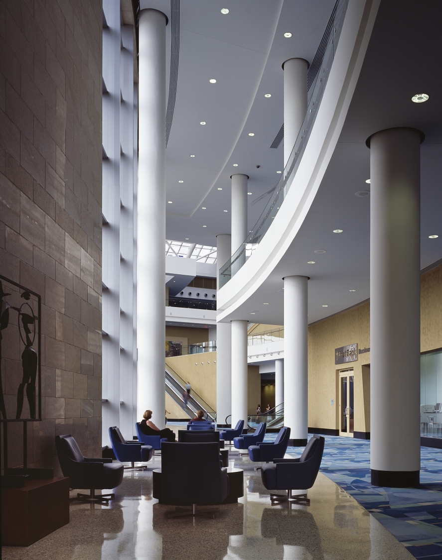
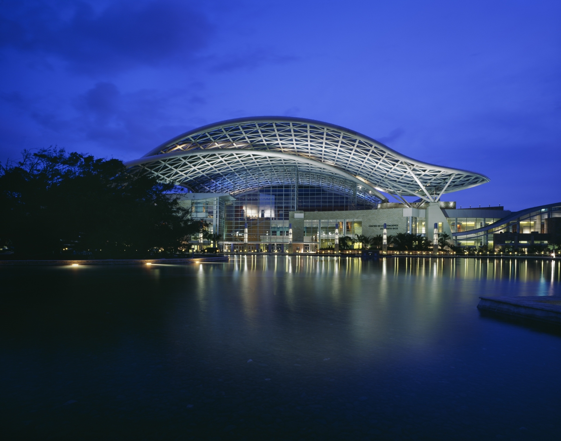
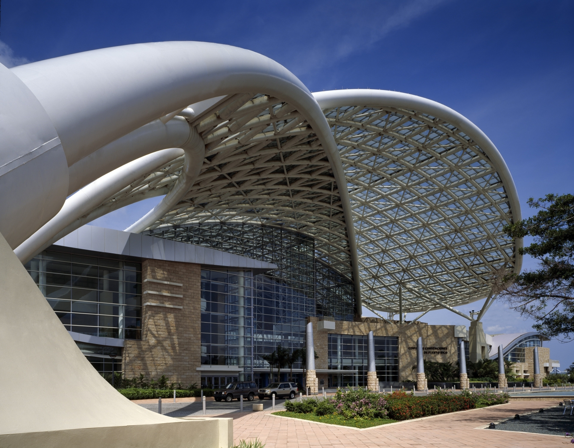
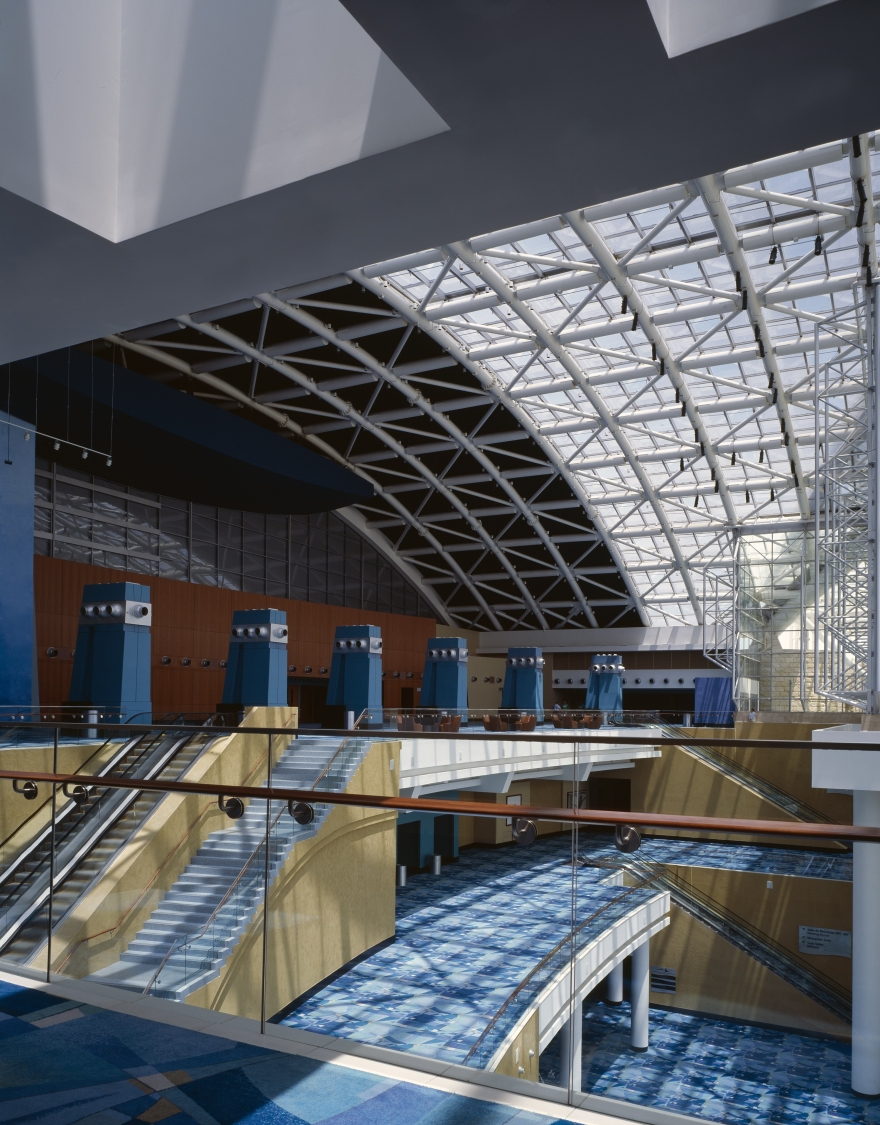
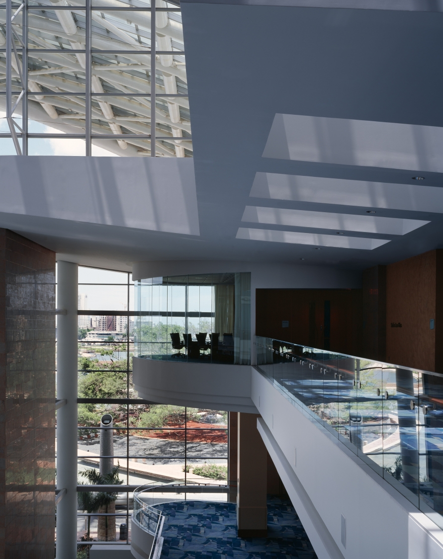
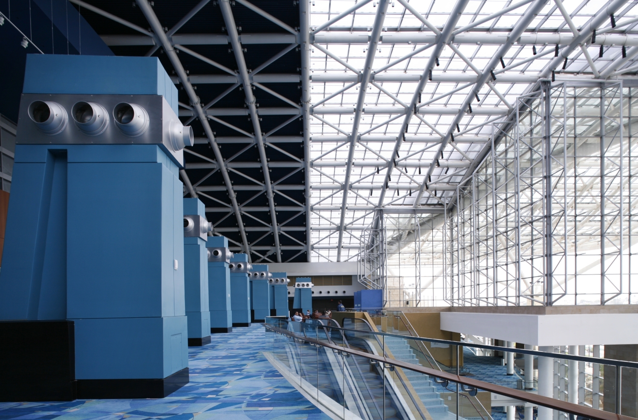
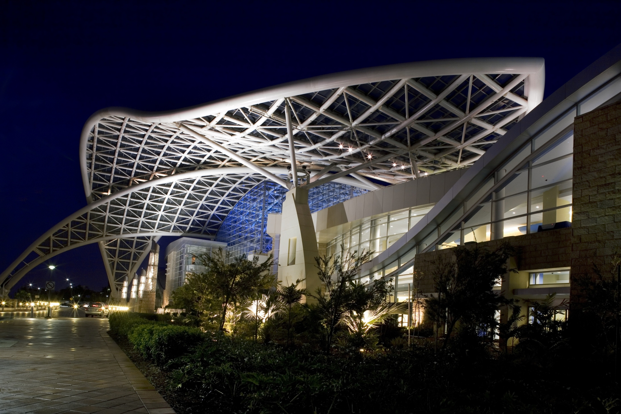
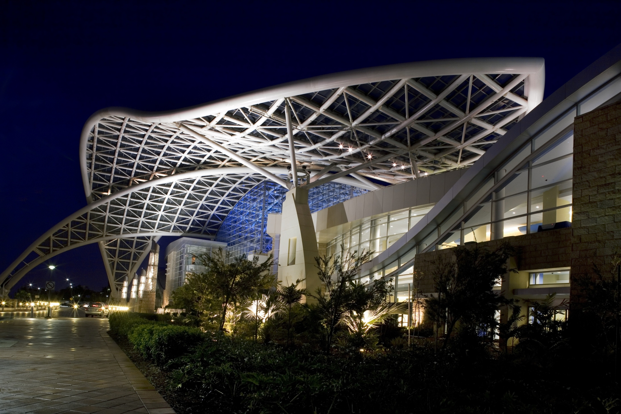
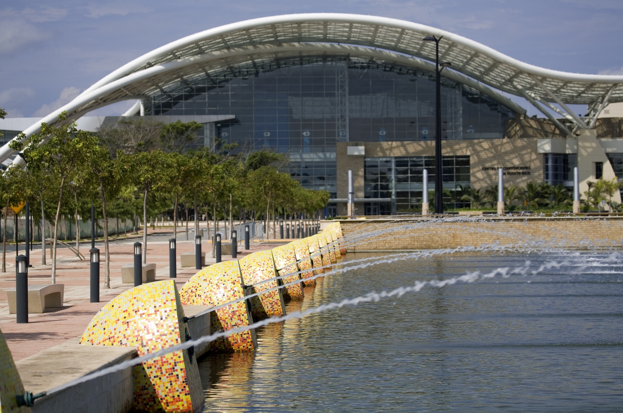
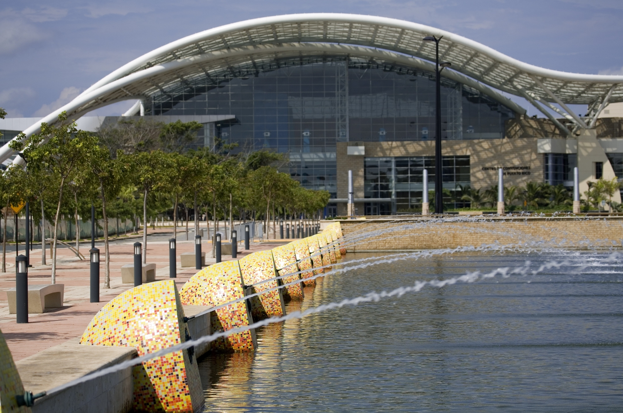
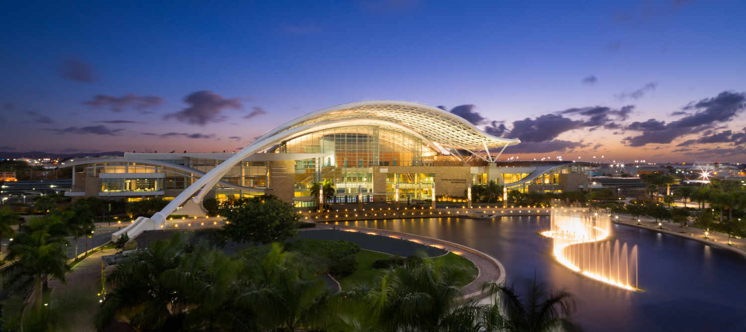
Designed as the centerpiece for the new Americas World Trade District, the Puerto Rico Convention Center welcomes arrivals with dramatic waveform roofs and an expansive outdoor room as its arrival lobby.
The image of waves embraces visitors and leads them through a tropical urban forest to the glazed lobby, meeting, and exhibition areas. The architectural dialogue continues in themes reminiscent of the Caribbean and Puerto Rico throughout the interiors—with striking views of the courtyard and the open sea.
The Puerto Rico Convention Center is the largest meeting facility in the Caribbean. The TVS master plan includes connections to adjacent hotels, entertainment venues, and shopping. Though the design is unique and forward-looking, it is respectful of Old San Juan in terms of color, texture, and the art of the city.
Project Team