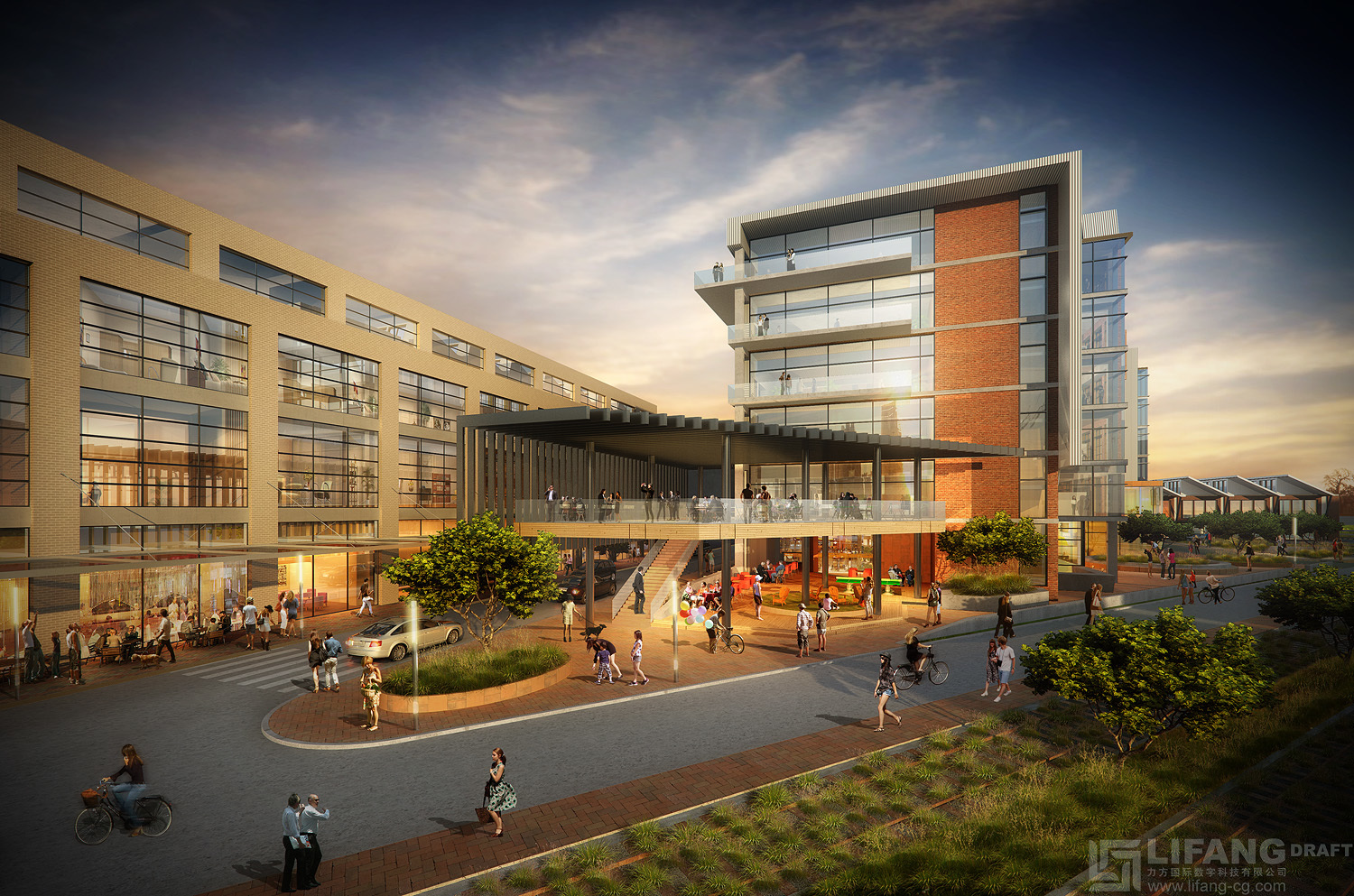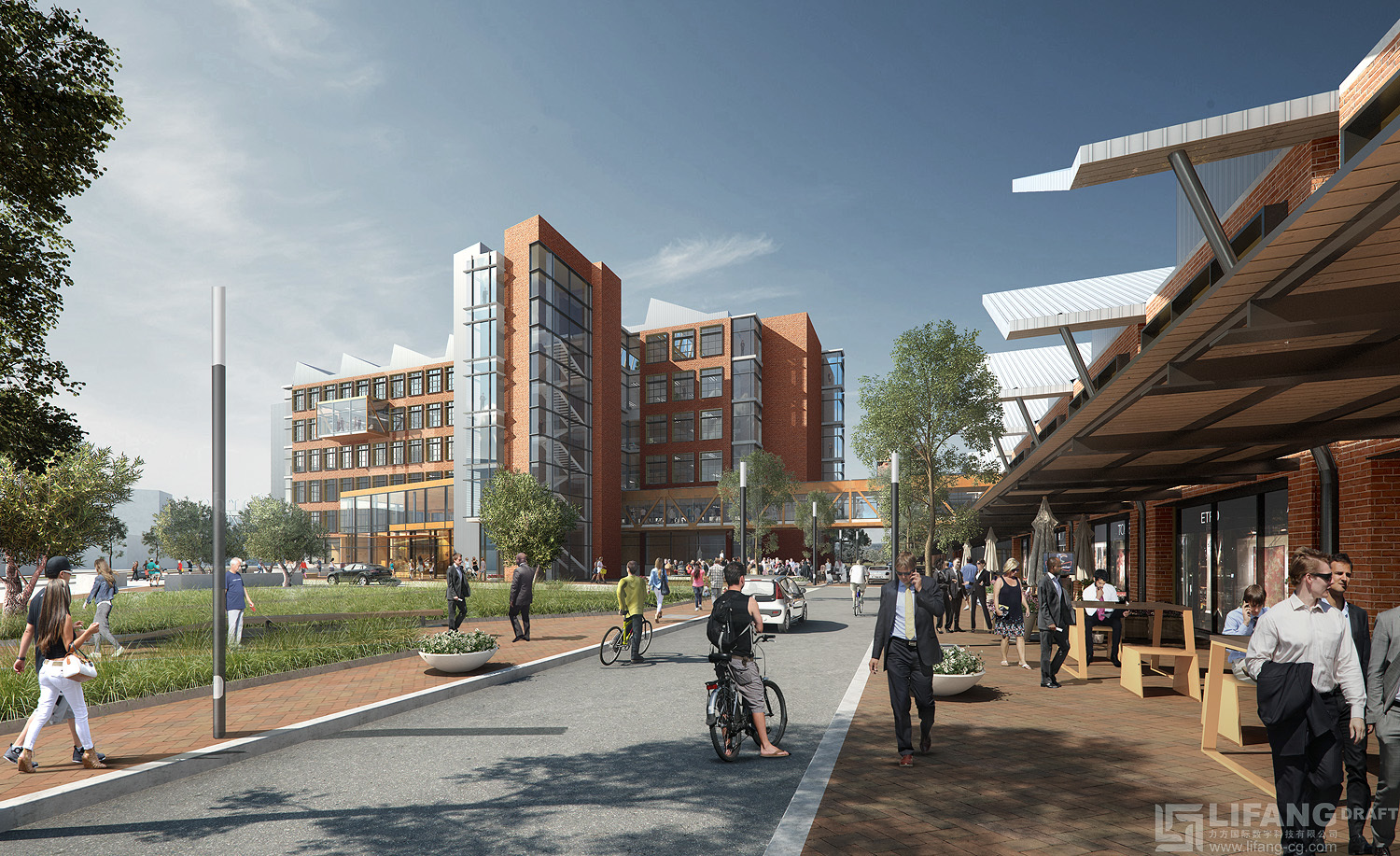Location
Doraville, Georgia
Completion Date
2013
Area and Attributes
- 140,000 sf
Service Type
Concept design


As part of a larger multi-district master plan for a former GM Assembly Plant in Doraville, GA, this project is housed in a district referred to as ‘The Yards,’ which is defined by existing rail yards, structure foundations and re-adapted industrial buildings. The design intent for new construction in this district is to convey a warehouse/post-industrial/mercantile feel in addition to offering flexible open office concept with a focus on collaboration.
At 140,000 sf, the project is part of a larger multi-district master plan for the former GM Doraville Assembly Plant in Doraville, Georgia, housed in a district referred to as ‘The Yards.’ The Yards is defined by the existing rail yards, structure foundations and re-adapted industrial buildings. The design intent for new construction in this district is to convey a warehouse/post-industrial/mercantile feel. Additionally, the project will boast a flexible open office concept with a focus on collaboration.
Project Team