Location
Chicago, Illinois
Completion Date
2011
Area and Attributes
- 31,000 sf
- Library
- 120-seat lecture hall
- Archives
- Live broadcast facilities for television/webcast/podcast
- Museum displays
- Oral history recording
- Reception area and prefunction space
- Rare book archival area
Service Type
Full service architecture and interior design
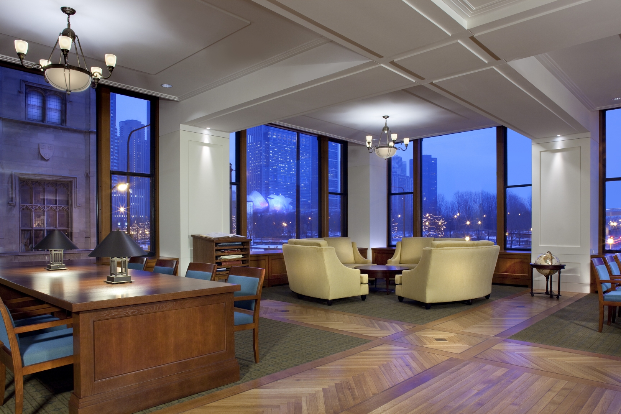
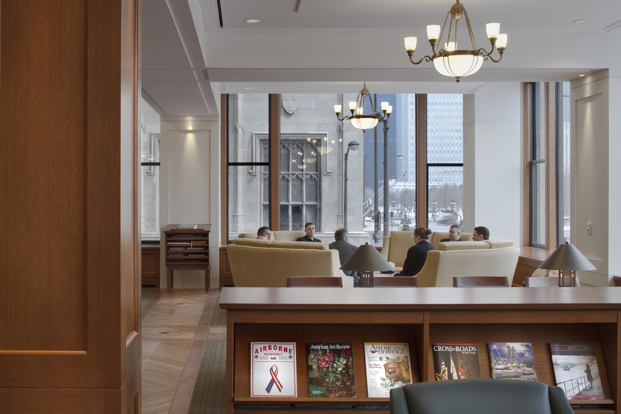
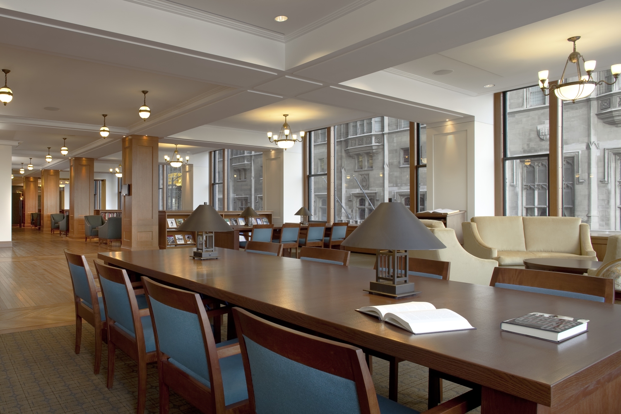
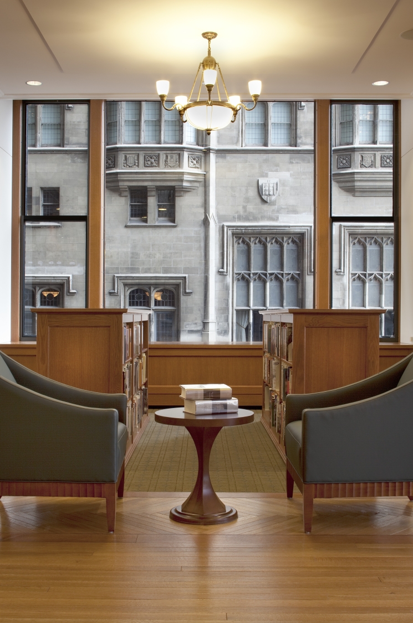
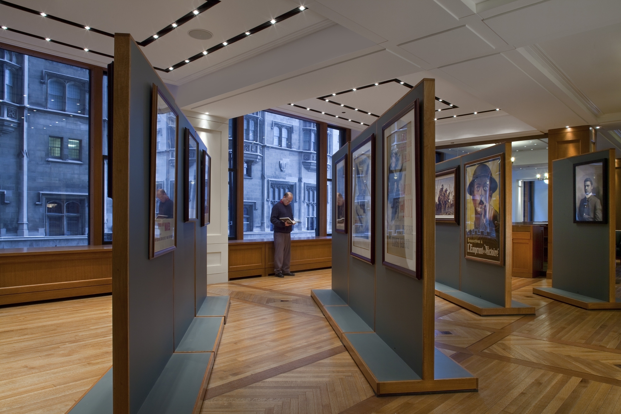
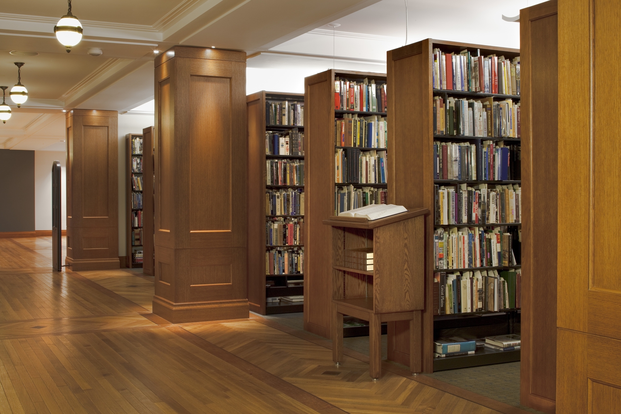
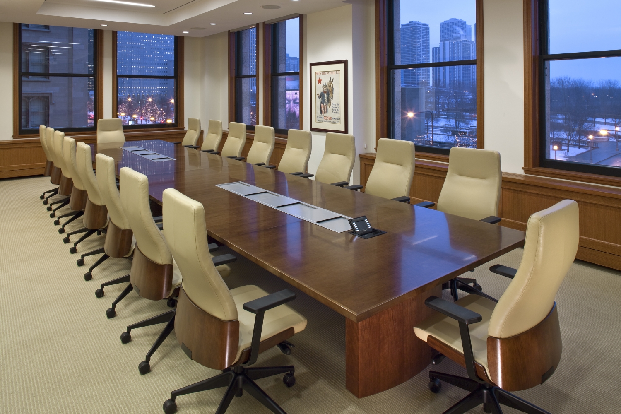
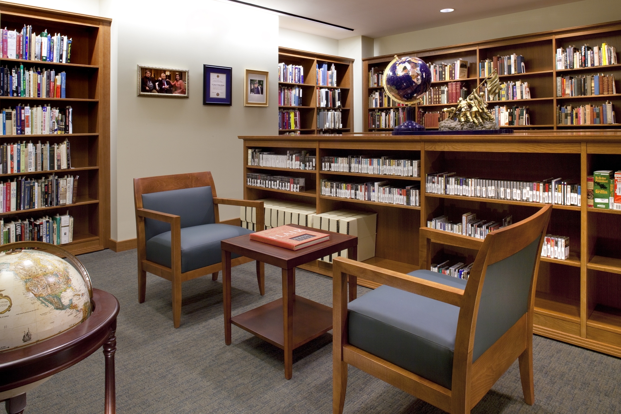
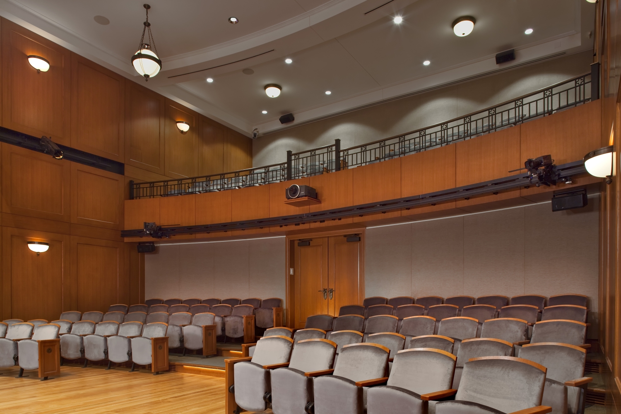
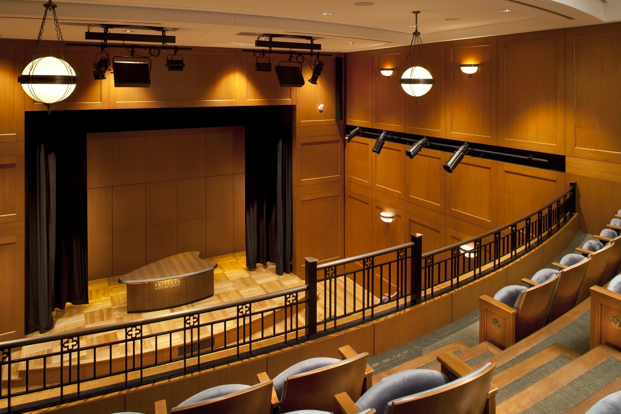
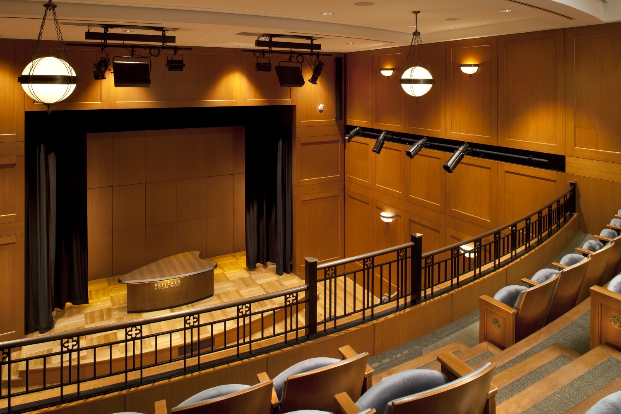
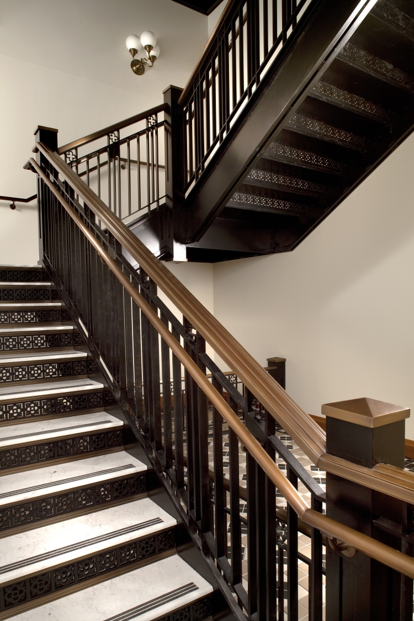
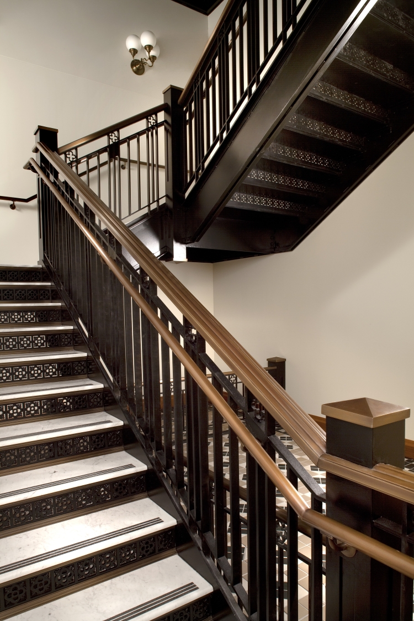
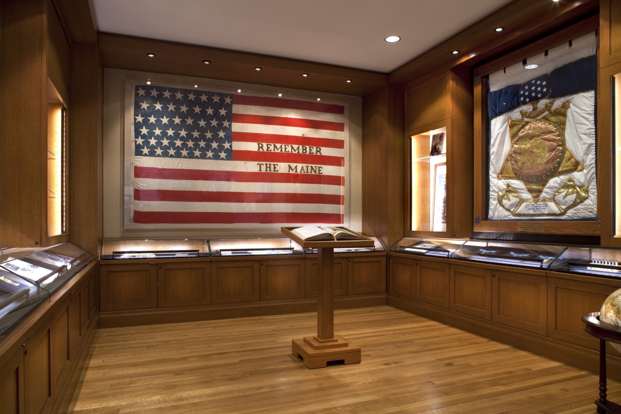
This unique library is designed to capture the essence of the special artifacts and materials in this one-of-a-kind collection. Located in an historic building, the design team had to introduce a solution incorporating state-of-the-art technology in the historic fabric of the building while creating a space attracting many demographic types to this original athenaeum.
The traditional design aesthetic is in keeping with the historic building, including coffered ceilings, intricately designed wood paneling, and extensive wood molding and millwork.
Featuring flexible galleries for traveling and permanent exhibits, the facility also supports programs for special exhibitions by incorporating a 120 seat, two-story theater space which conducts live broadcasts, an oral history room to record past/present stories of visitors and a special collections room for rare and out-of-print books, administrative offices, catering spaces for receptions and rare book receiving and archival area.
Project Team