Location
Atlanta, Georgia
Area and Attributes
- 45 acres
- 28,000 sf retail
- 180 key hotel
- 324 multifamily
- 370 senior living
Service Type
Concept design
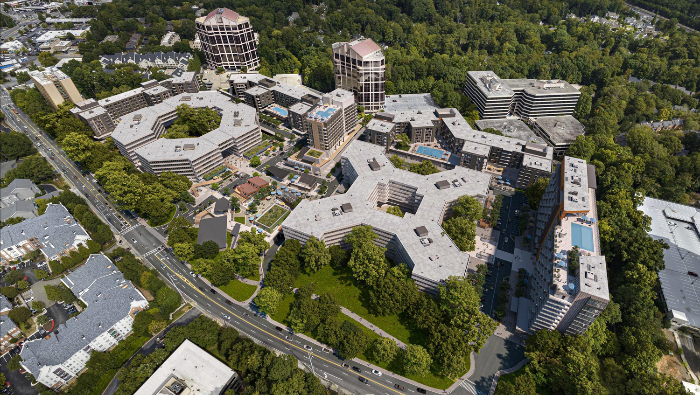
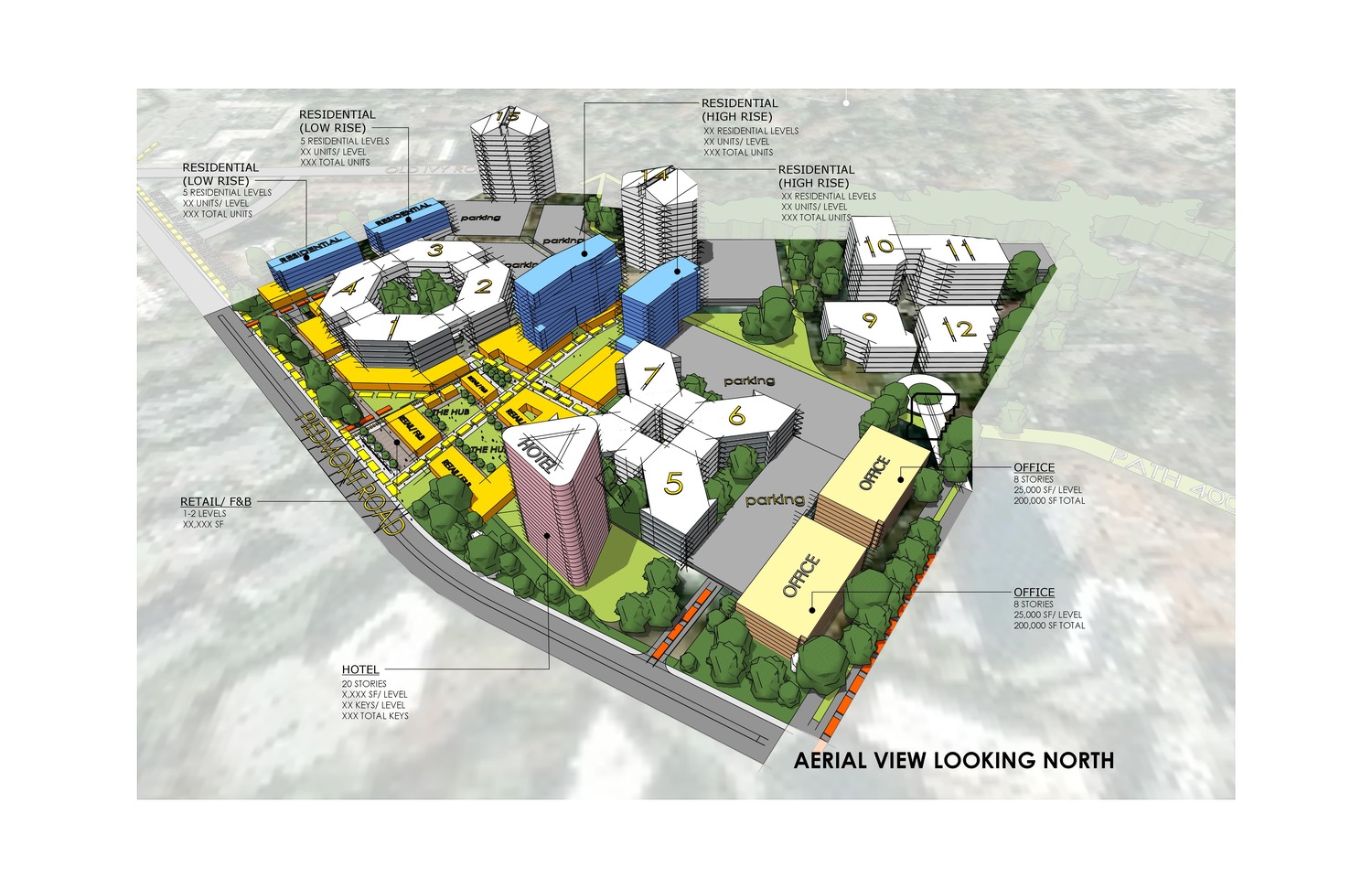
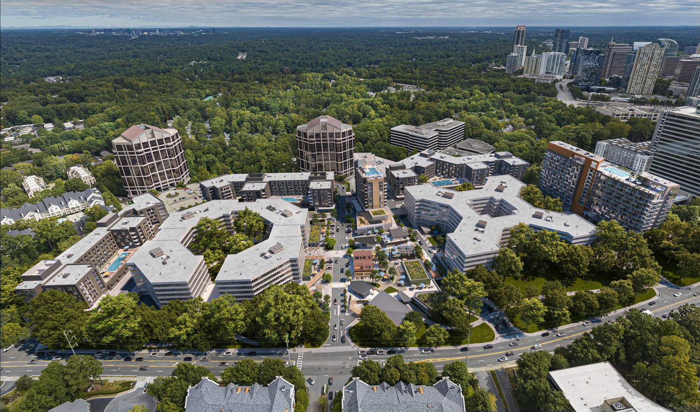
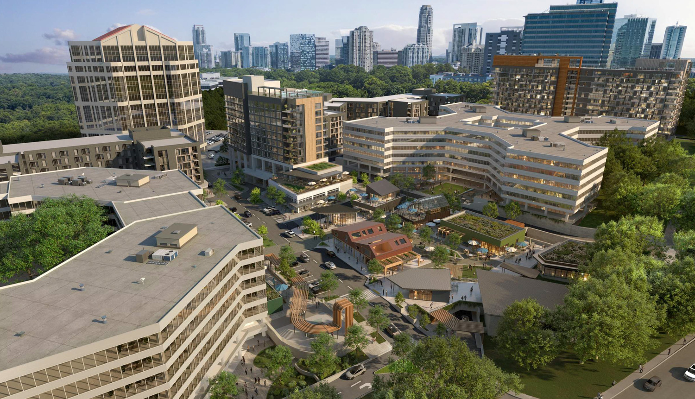
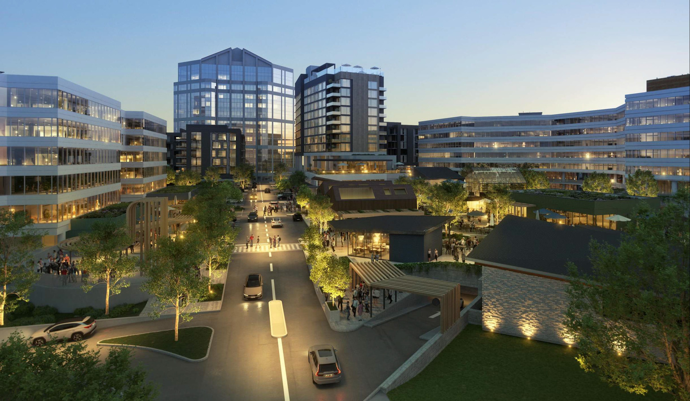
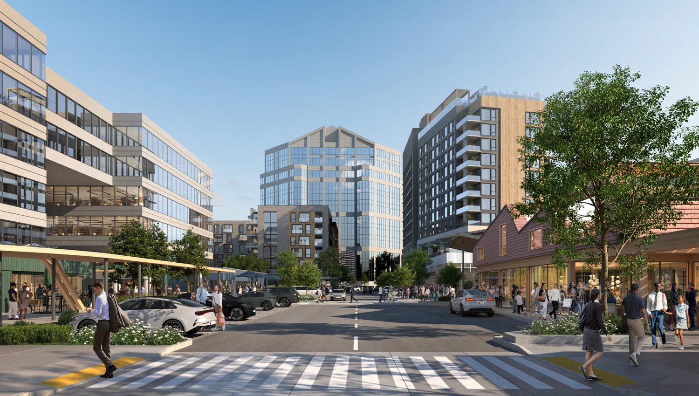
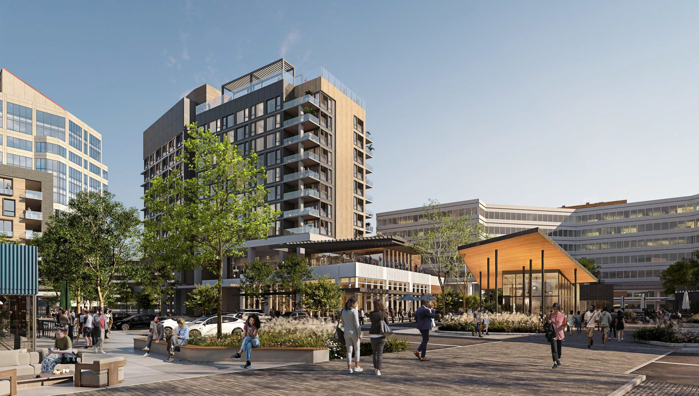
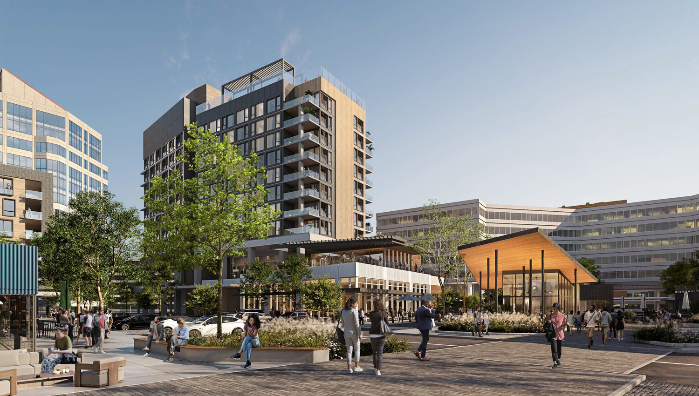
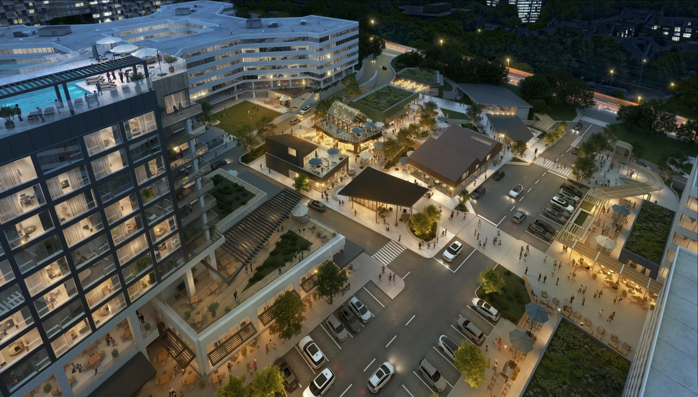
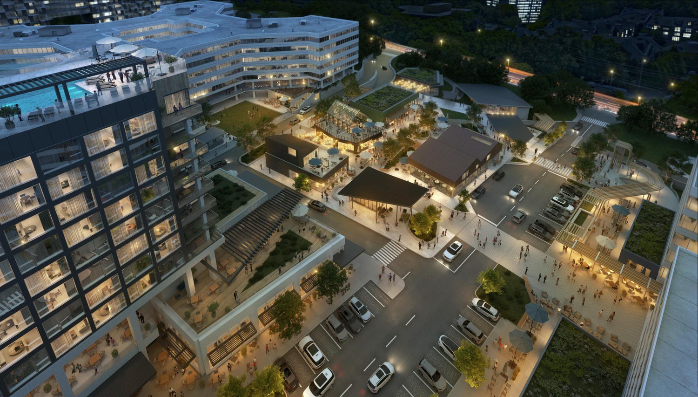
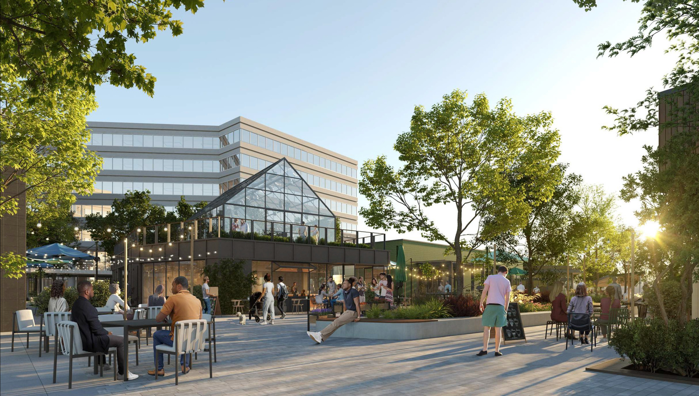
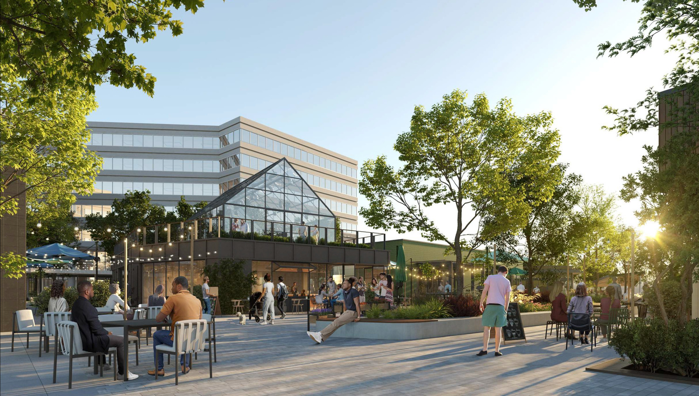
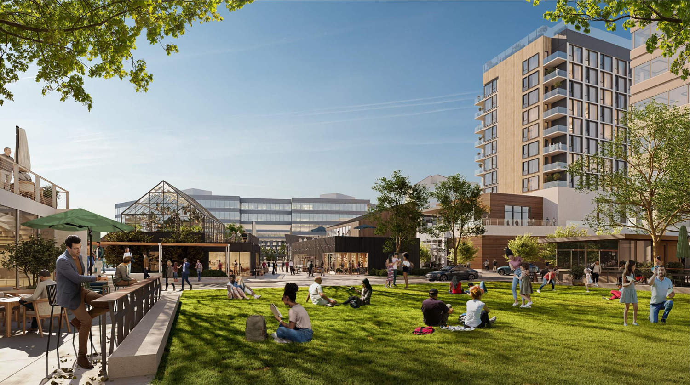
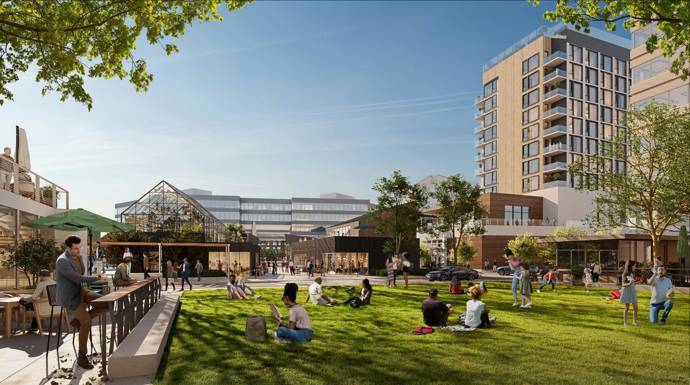
The retail village at Piedmont Center was designed to unlock the potential of a 45-acre site office park surrounded by surface and structured parking. TVS’ job was to guide a transformation to reposition the traditional office park experience into a thriving mixed-use center. Focusing on the fragmented, disparate nature of the existing buildings, TVS proposed a design solution that will begin to stitch together the campus in a way that created synergies among the uses. Connectivity within the campus and a re-connection with the surrounding neighborhood reinforced by the creation of a large centralized, experiential retail environment transformed the relationship between buildings internally and redefined the image of the development to the rest of the adjacent community.