Location
Philadelphia, Pennsylvania
Completion Date
2011
Area and Attributes
- 1,000,000 sf
- 261,000 sf exhibit halls
- 81,000 sf meeting rooms
- 60,000 sf ballroom
Service Type
Full service planning, architecture and interior design
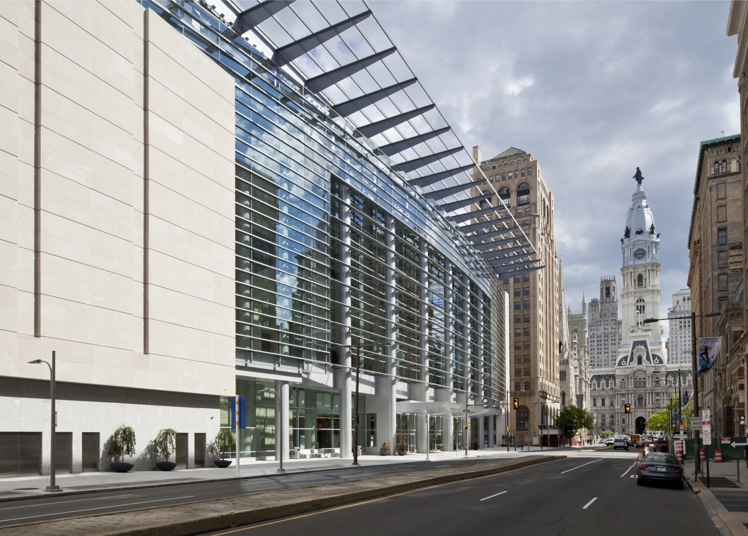
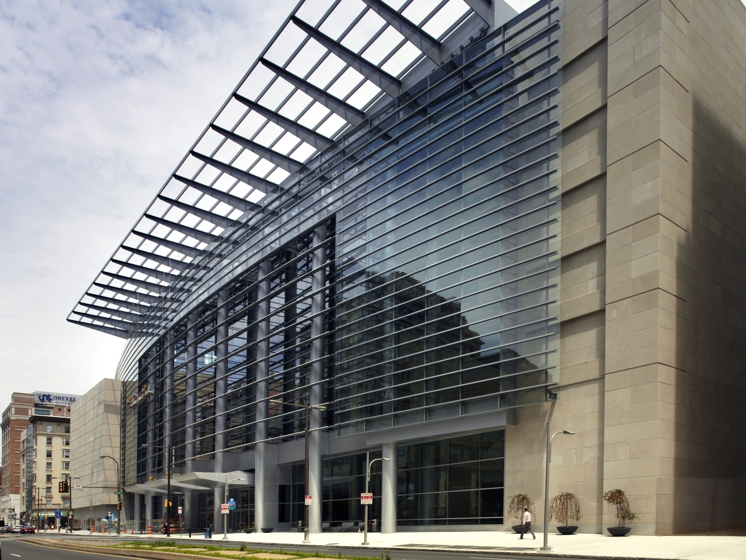
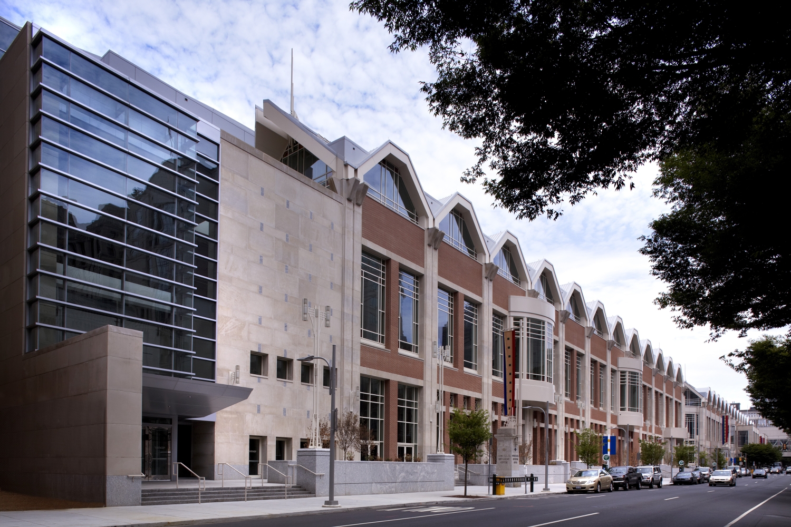
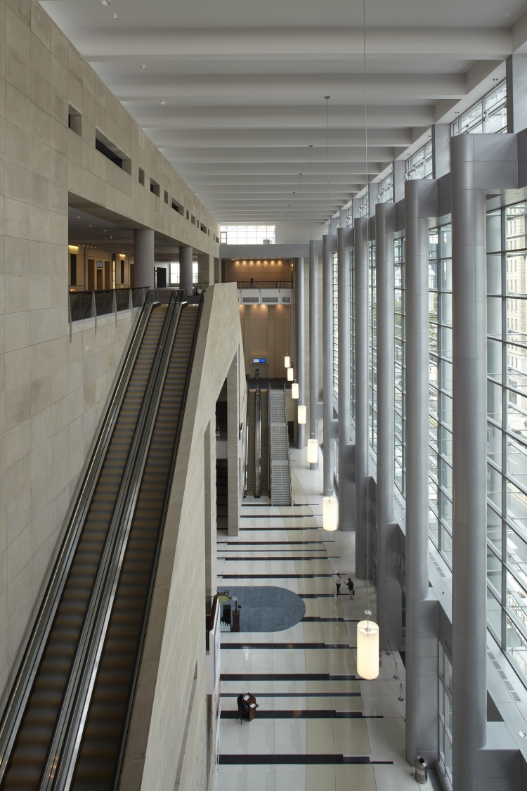
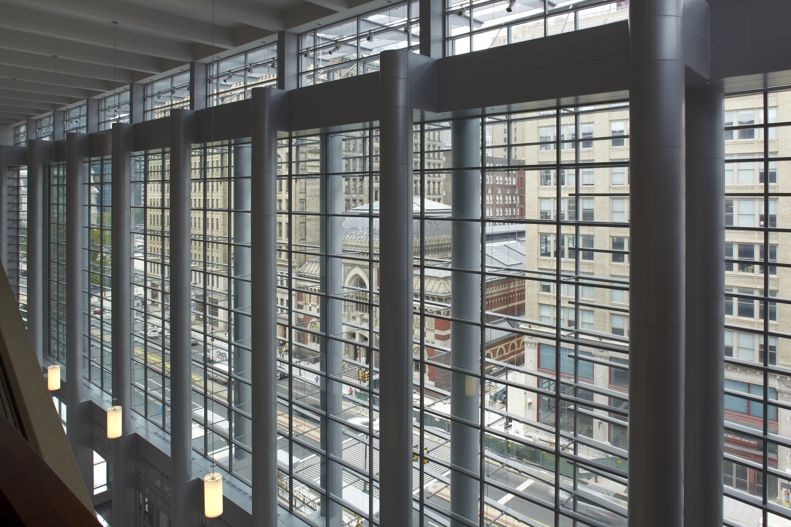
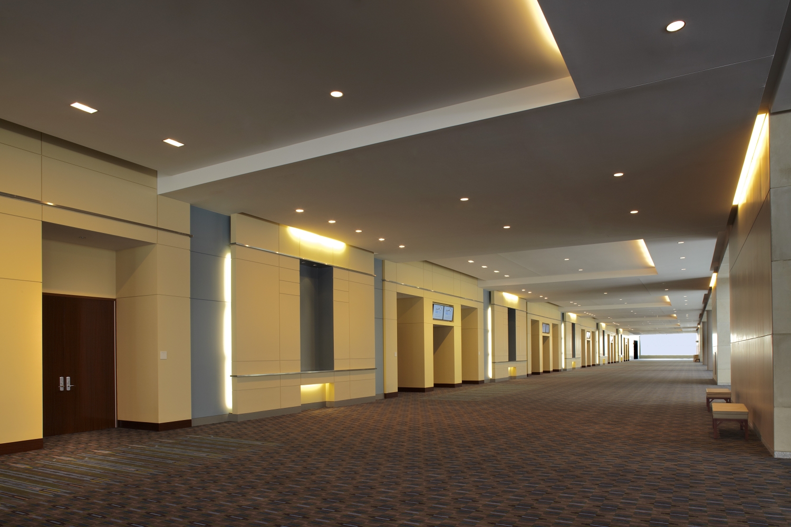
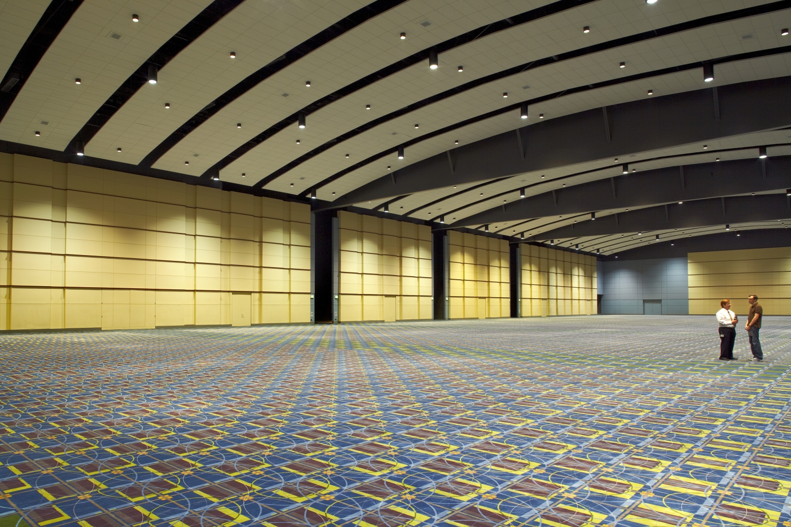
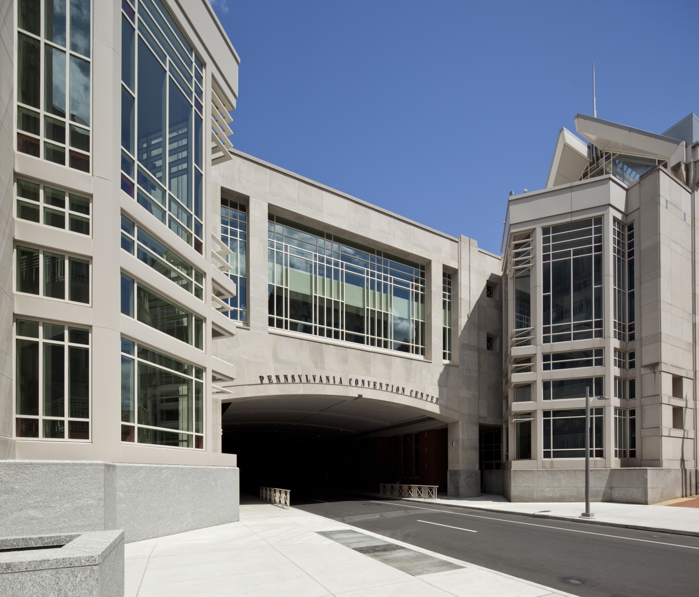
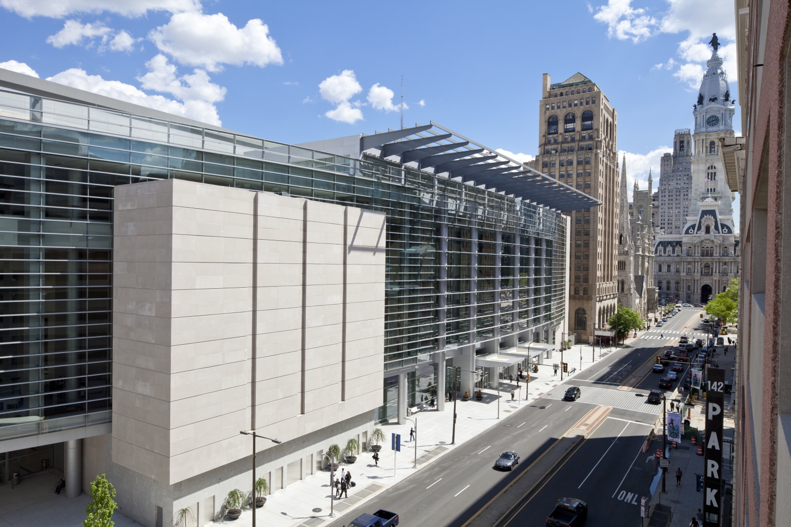
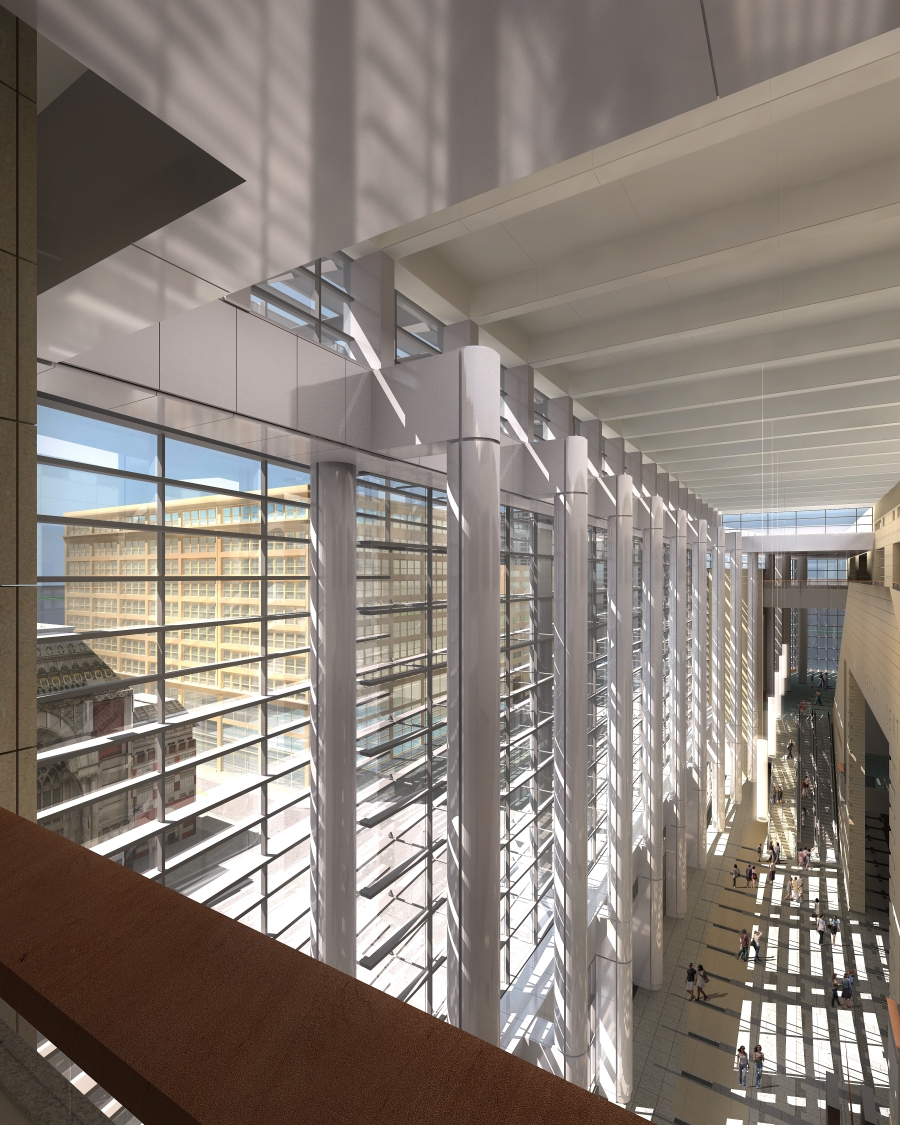
With the goal of integrating this large expansion into the urban context, TVS worked with the City Planning Commission, Department of Streets, Redevelopment Authority, Industrial Development Corporation and City and State Historic Commissions to help create the site needed within the heart of Center City to expand the existing center. The solution presents a bold and dramatic new North Broad Street façade, while reinforcing the city’s important Avenue of the Arts initiative. The expansion of the center onto Broad Street generates similar development to the revitalization caused by the original building while setting a contemporary, forward-looking design theme to define the center’s new presence on Broad Street. The internal organization of the buildings creates a grand public concourse that when viewed through a transparent façade, knit the activities of the building with those along the street. Materials – granite, limestone, glass, and steel – which TVS gracefully combined in the original National AIA Award winning design, were used in similar, but new ways creating a unified complex of proper civic stature.
Project Team