The 36,500-square-foot, state-of-the-art facility provides spaces for innovative instruction, creative exploration and community building.
Location
Atlanta, Georgia
Completion Date
January 2022
Area and Attributes
- 14,300 sf renovation
- 36,500 sf new construction
- Kitchen and cafeteria
- Administrative offices
- Meeting and conference spaces
- Library
- Gymnasium
- Music rooms
- Outdoor play space
- Maker space
- Science lab
Service Type
Full service planning, architecture and interior design
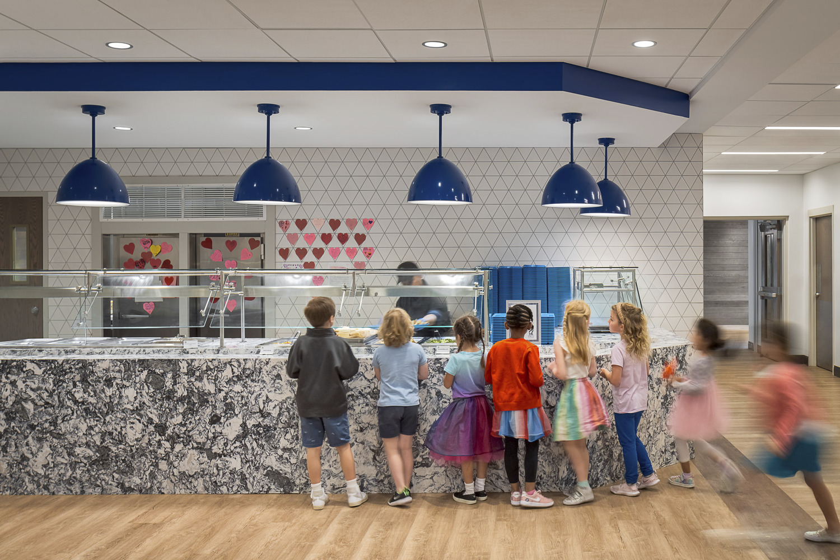
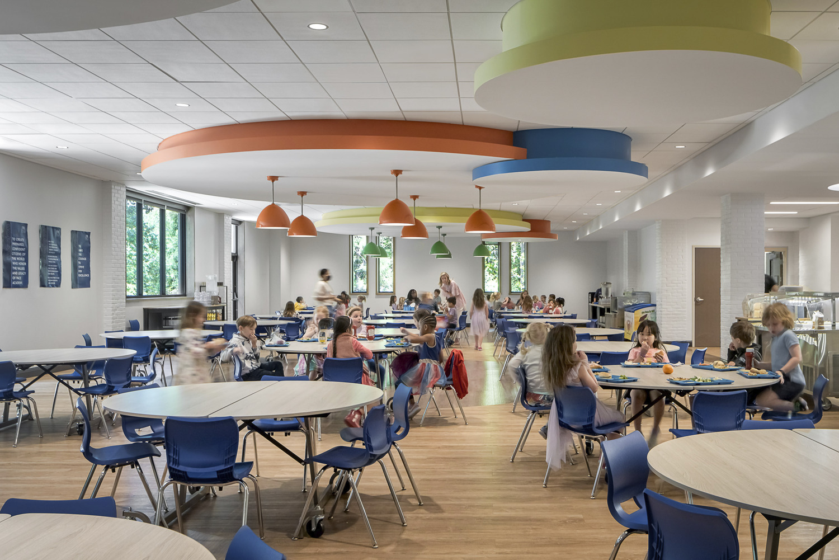
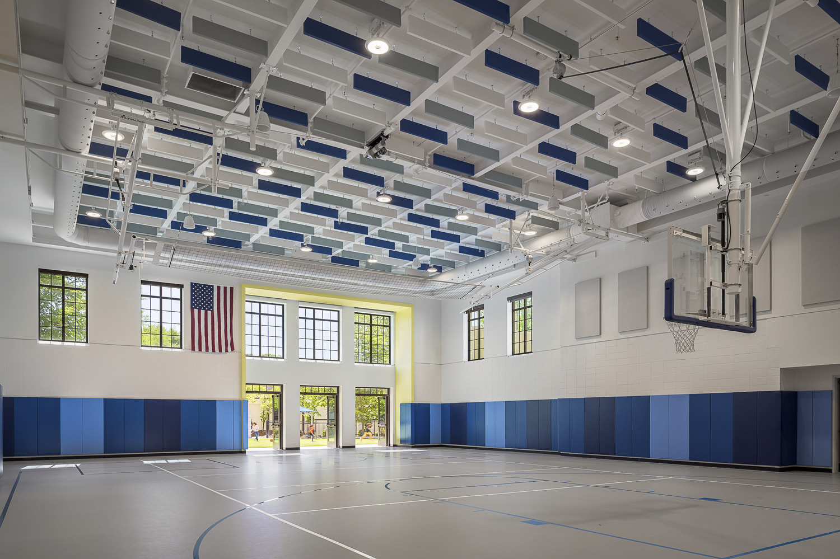
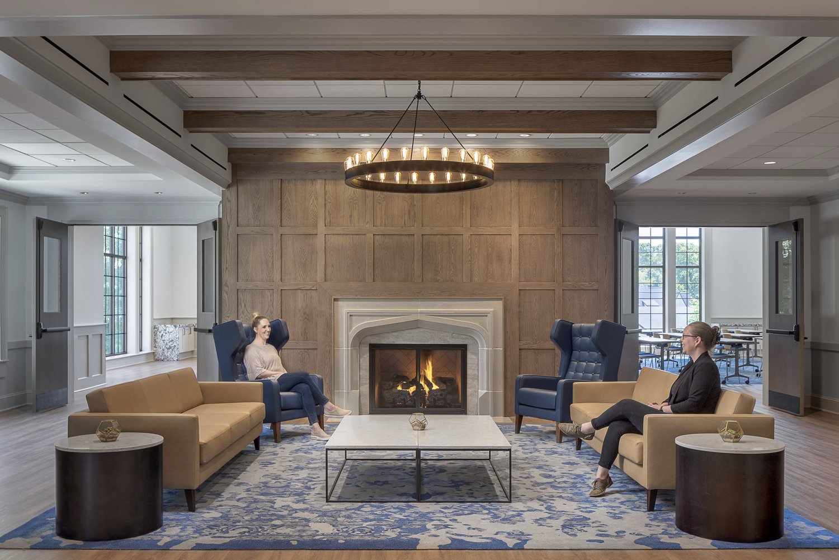
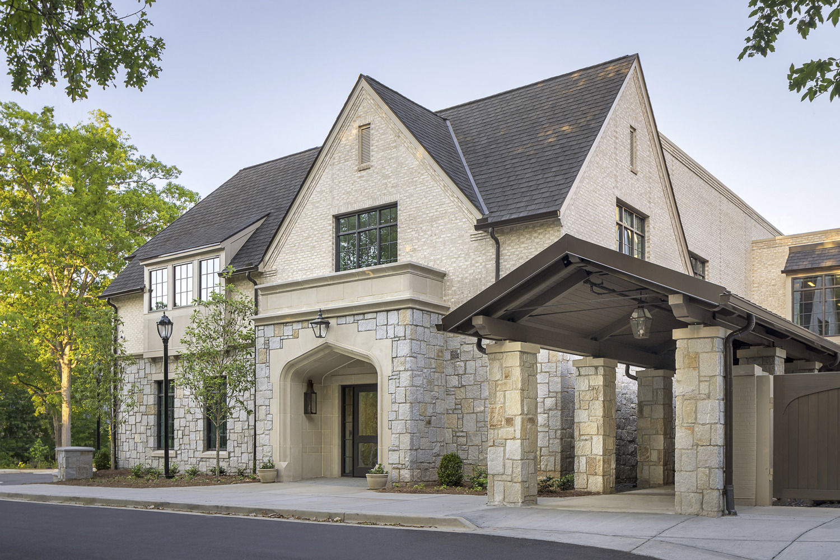
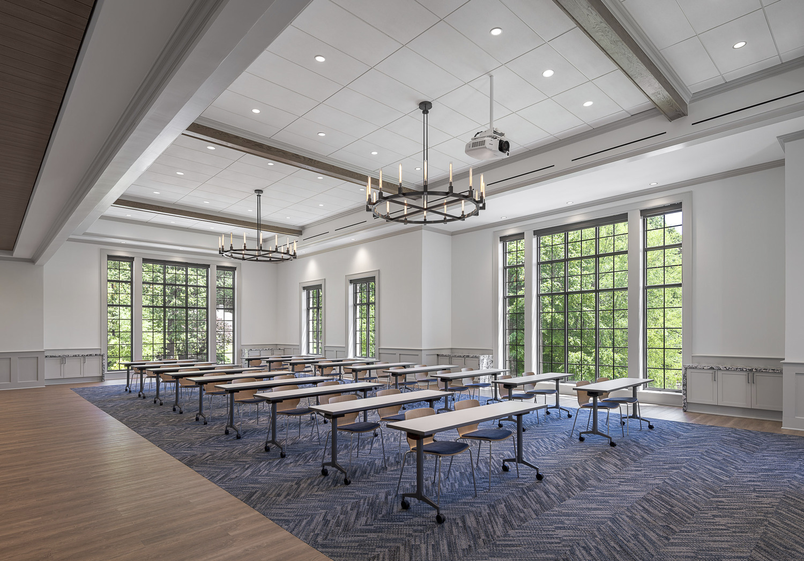
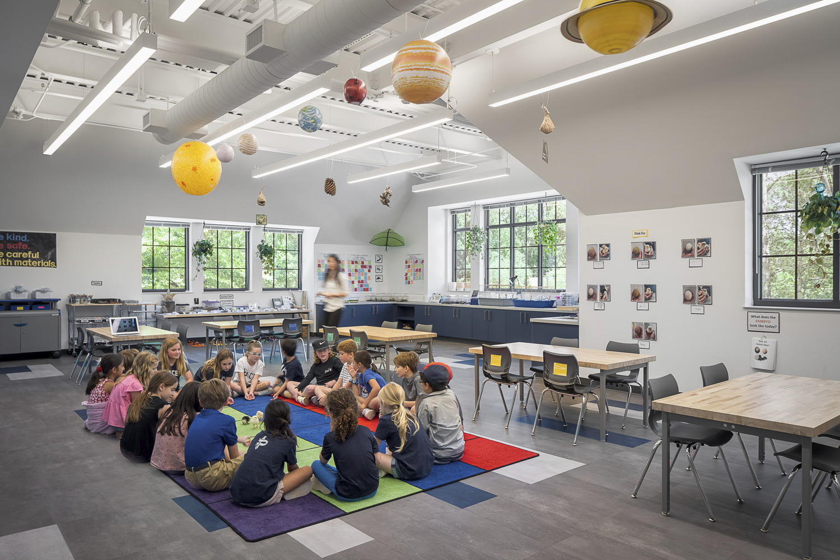
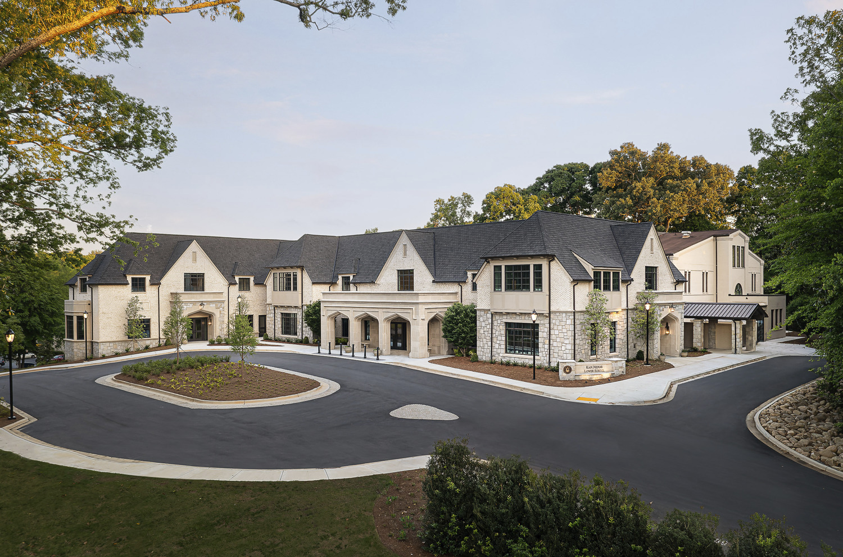
TVS designed a new Lower School addition as well as renovations to the existing Lower School building for Pace Academy in Atlanta, Georgia. Within the existing building, the library was opened up with a new entry portal and windows to the corridor and the interior was completely reimagined with custom millwork bookshelves and benches; new full kitchen was added to the cafeteria and the dining area was expanded; and the public corridors throughout were refreshed with new finishes.
The new addition - a four floor building added to the Lower School - was designed to blend with the estate homes of the surrounding neighborhood. It provides a warm and welcoming lobby, new administrative and admissions offices, and a special area designed to celebrate the history of the school. New classroom spaces have also been added with rooms devoted to science and design thinking, music education suites designed with acoustics in mind, and an academic resource center. A conference suite with boardroom, prefunction, and large conference room serve not only the Lower School but the whole of campus. At the exterior, a new play space was imagined that includes multiple large play structures and outdoor turf field with direct access to a new multi-use gym.
Project Team