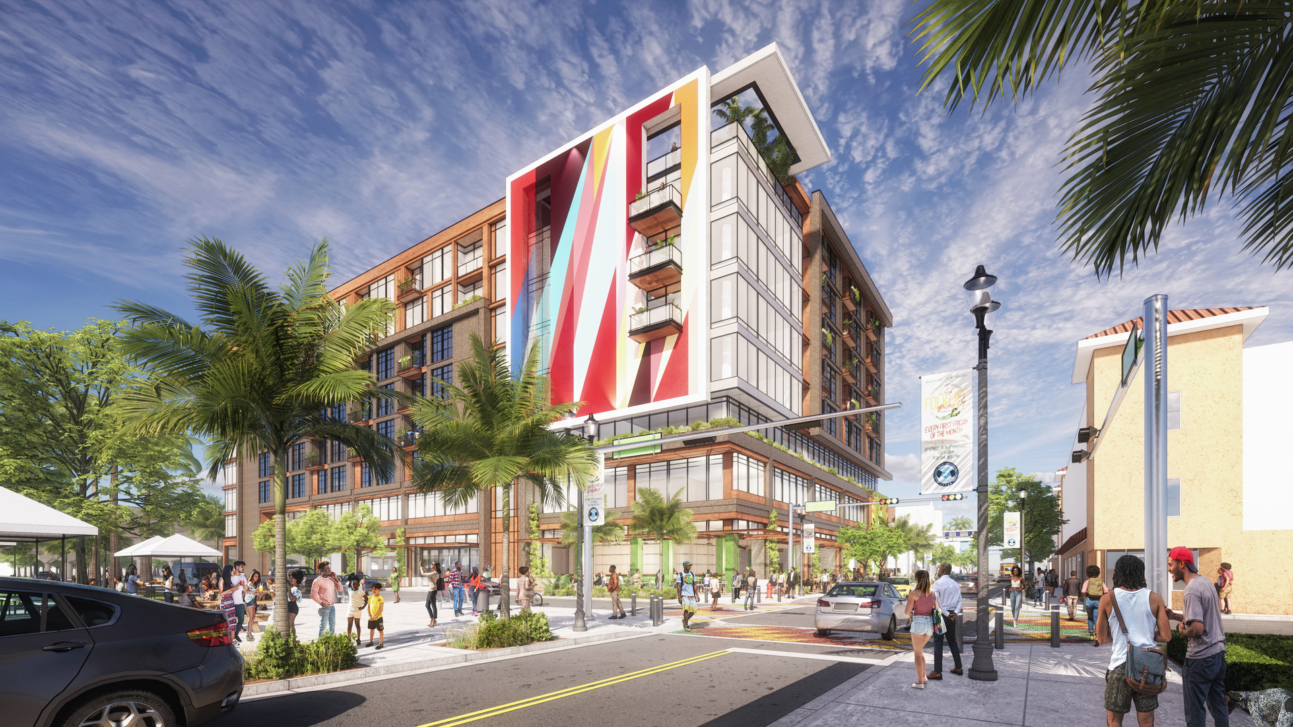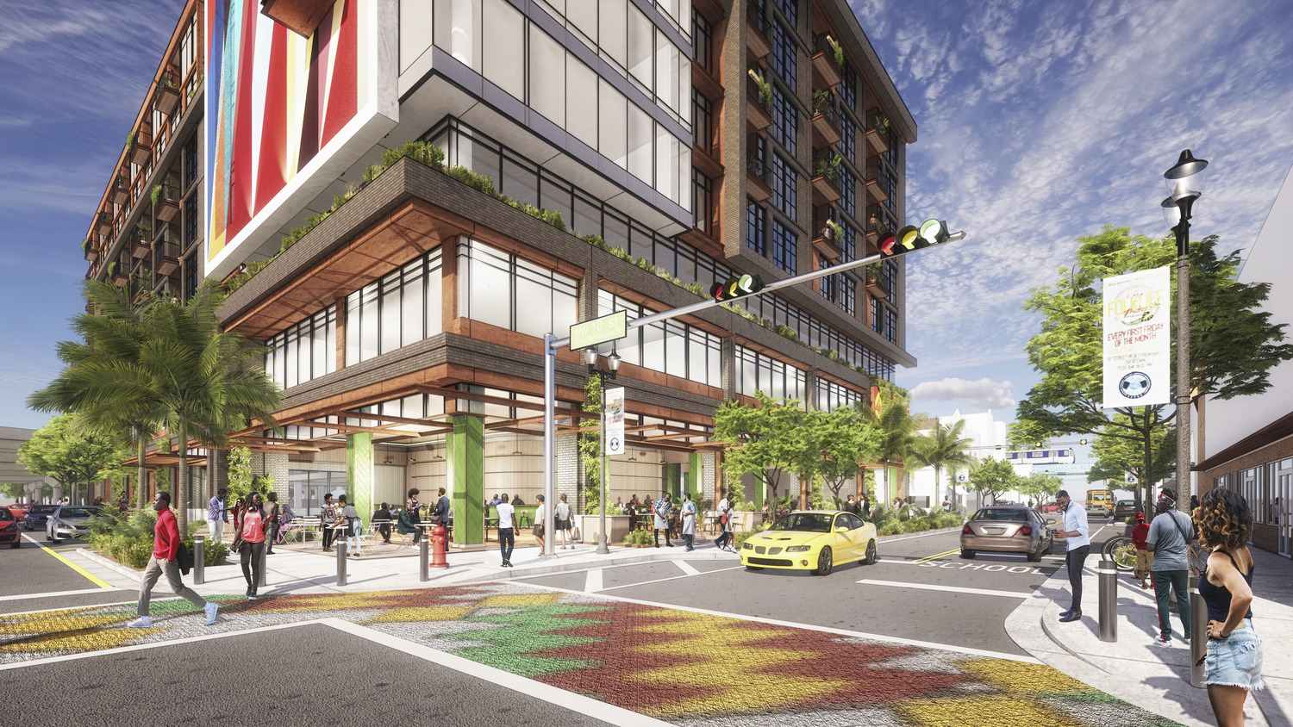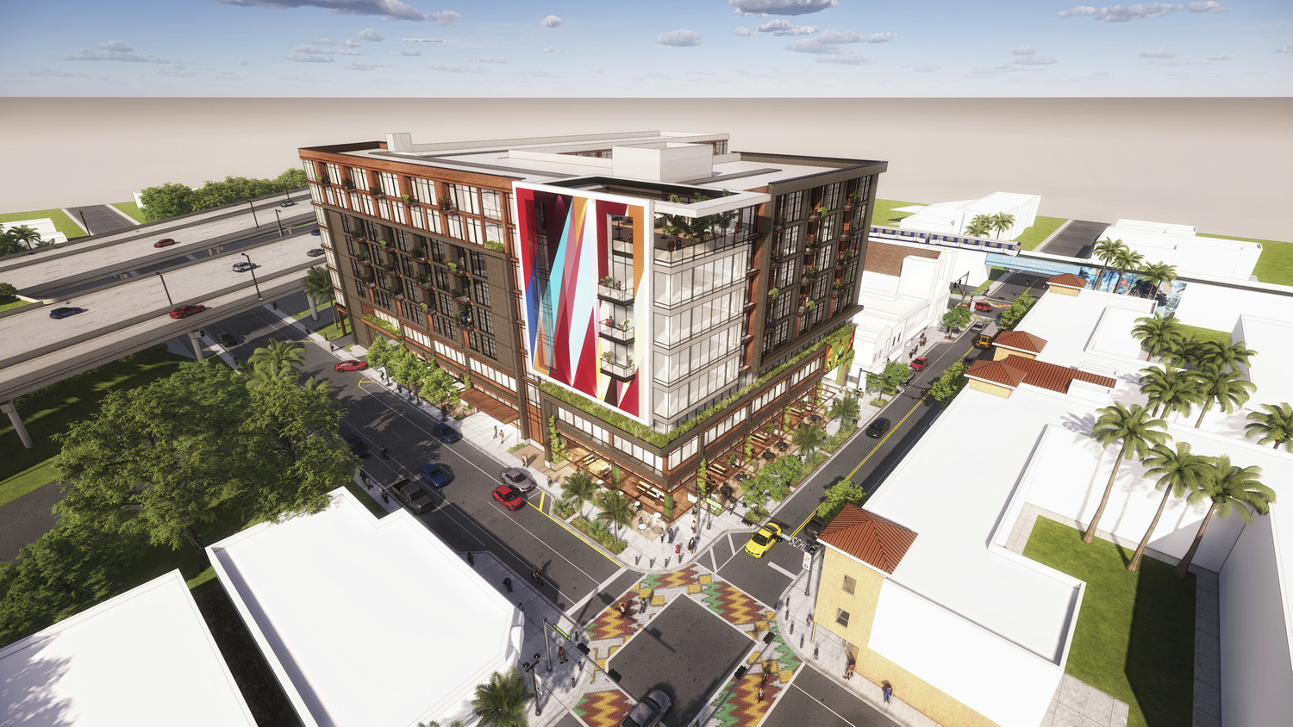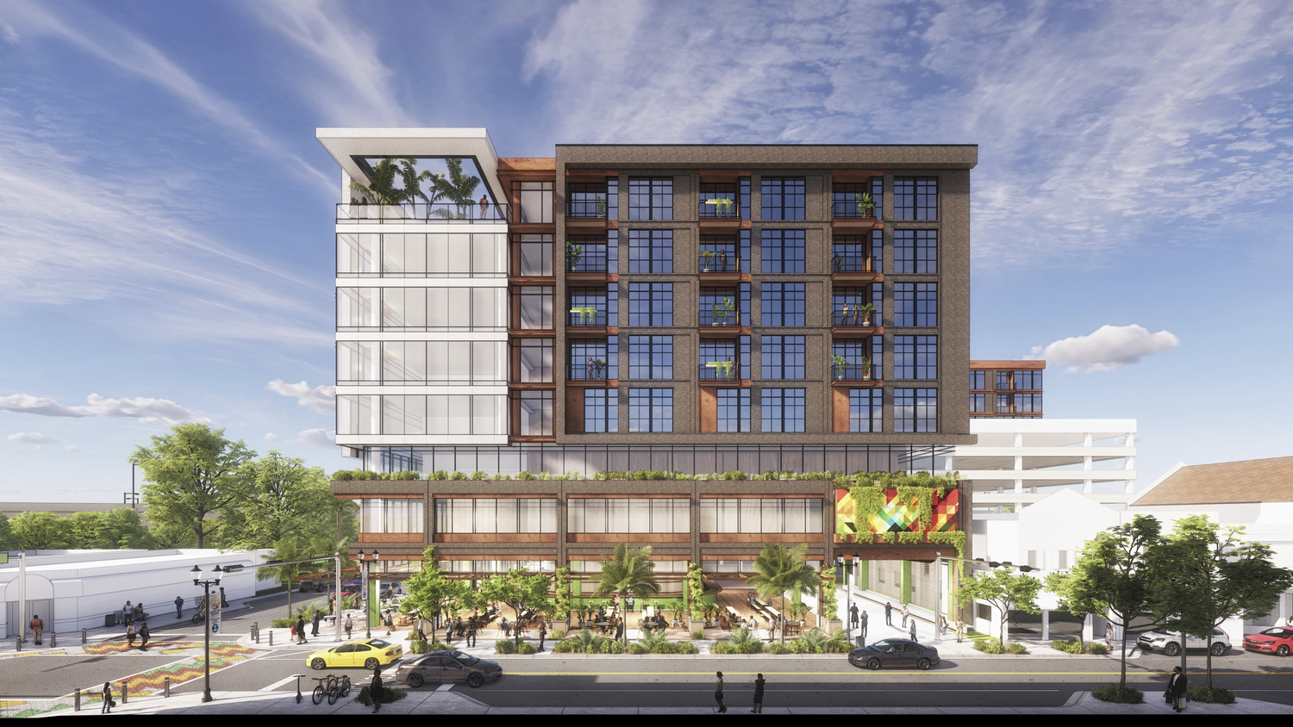Location
Miami, Florida
Area and Attributes
- 352,800 sf total
- 159,000 sf residential
- 230 units
- 11,600 sf retail
- 460 parking spaces
Service Type
Concept design




Located adjacent to the Culmer metro station, the building’s shape is obliquely bent to maximize its extent across the site and create a connection to the transit station. The west end becomes defined by the sharp corner and parallel street frontage to NW 8th Street Rd while the east end steps and offsets orthogonally. Setbacks at either end of the building push the upper floors inward creating the opportunity for rooftop amenity spaces.
Pulling inspiration from the surrounding architecture of the Miami area, strategically placed accent materials against a white backdrop highlight the unique shape of this building and provide multiple options for public art murals. A frame of perforated metal panels accents each end and breaks up the overall mass of the building. Functioning as a screen wall for rooftop mechanical and a guardrail for exterior balconies, the west accent provides a frame for a public art mural opportunity while reflecting the blue tones of the sky. The east accent serves as a shading element and a guardrail for the rooftop sky lounge.
A third accent wraps the parking podium on four sides as a perforated screen wall. Dynamic in form and vibrant in color, this porous façade brings movement to the ground plane as it frames street level retail economic opportunity and ground-level gathering spaces. As it transitions to the main entry, the screen wall blends into a feature art wall of the multi-height lobby.
Project Team