Location
Chicago, Illinois
Completion Date
2019
Area and Attributes
- Lobby renovation
- Tenant lounge
- Bar
- Outdoor terrace
- Gym with Climbing wall
- Event space
Service Type
Full service architecture and interior design
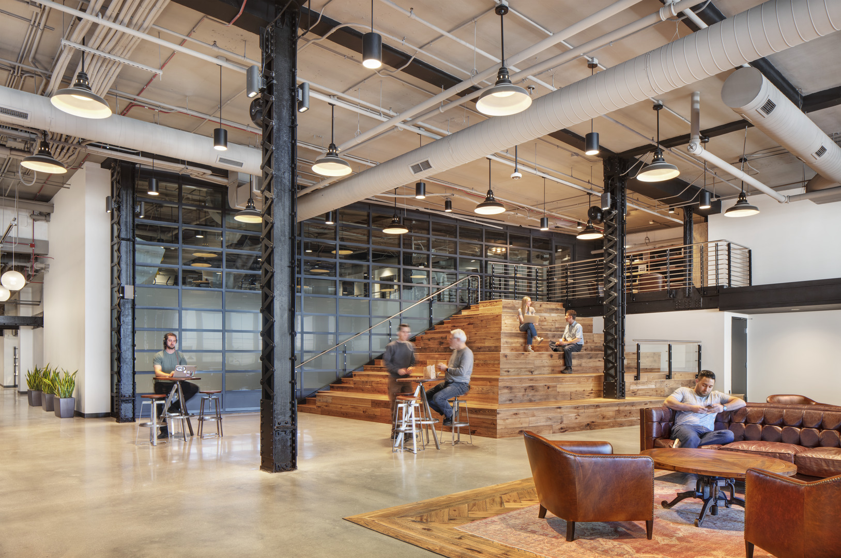
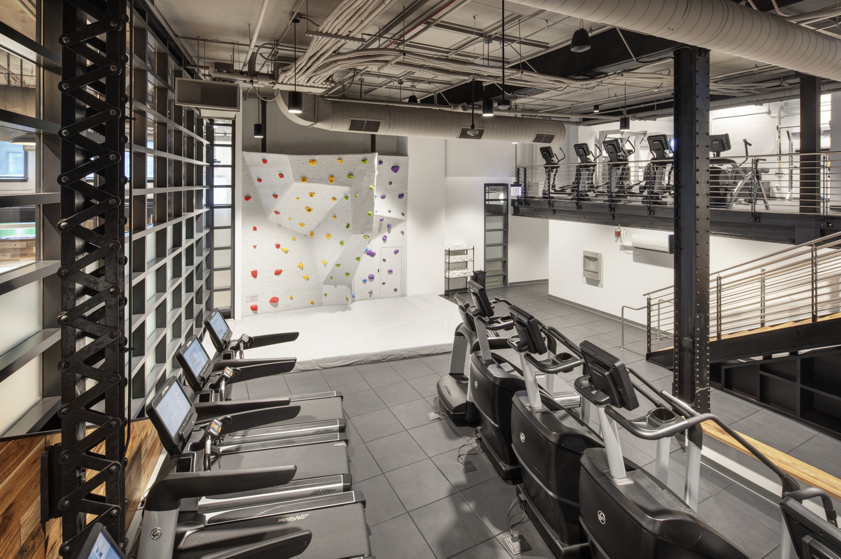
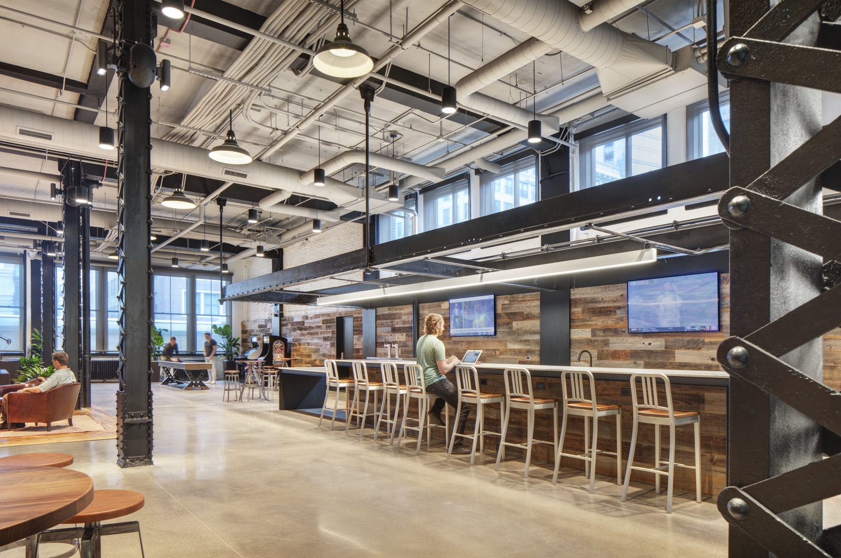
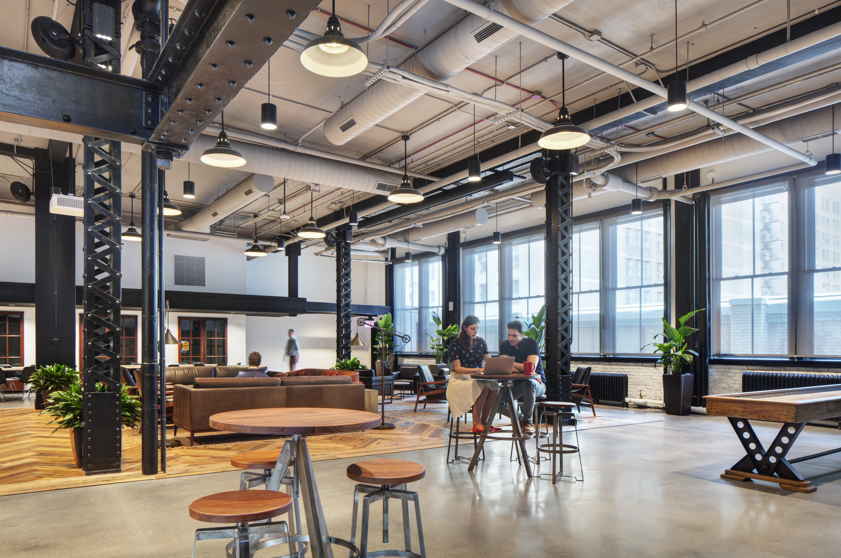
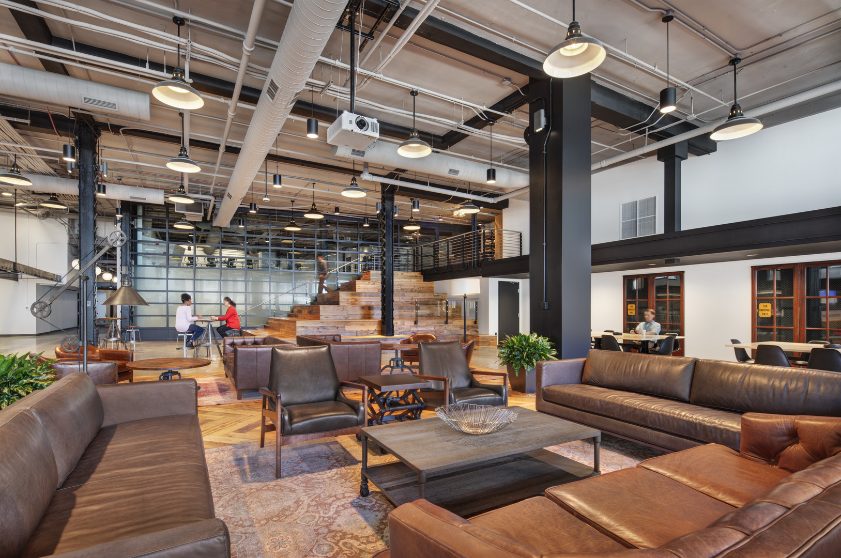
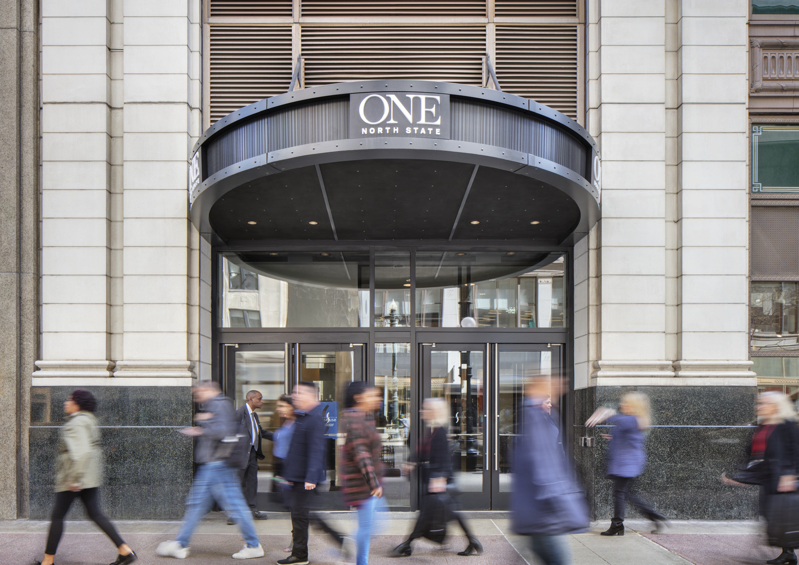
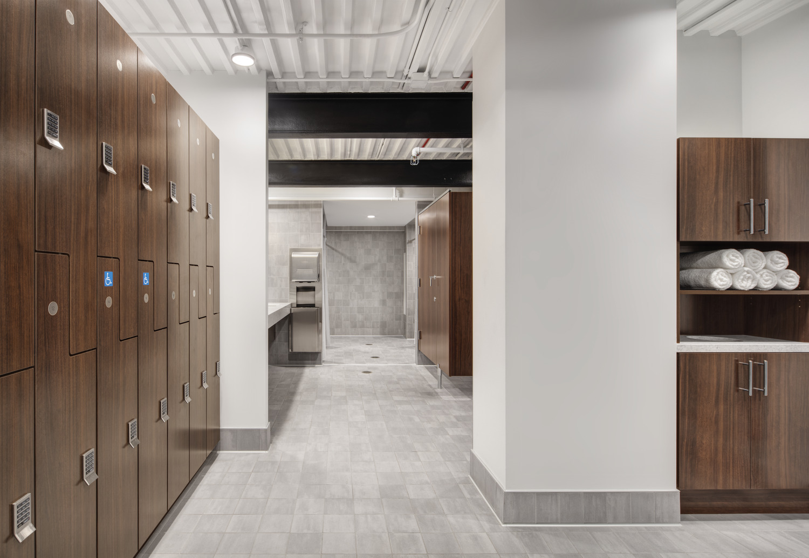
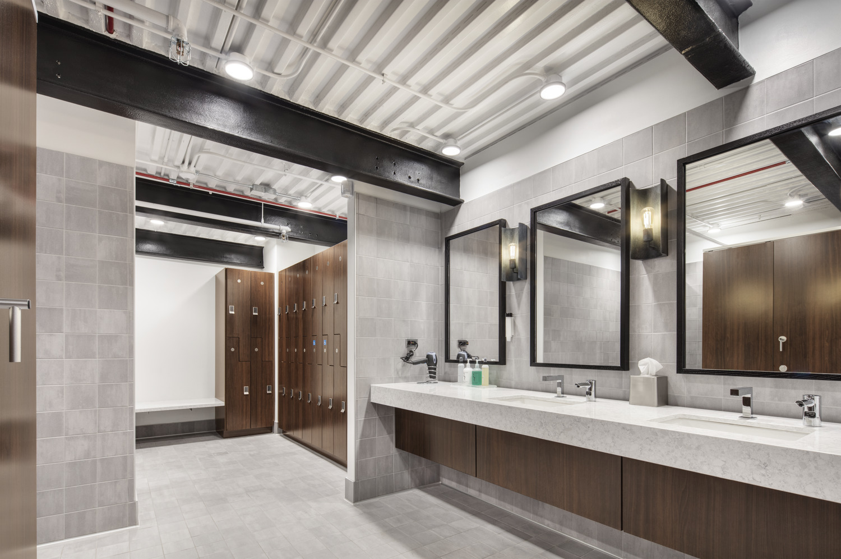
Located on the 11th floor of a historic building in the Chicago Inner Loop with views to Lake Michigan, the project was a conversion of a storage space into a lounge and fitness center for building tenant use and rental event space. The concept was to open the compartmentalized existing floorplan to expose the rich details of the building and provide flexibility for tenant and outside events. The space includes a lounge area, bleacher seating, library, a self-service café, limited meeting area, roof deck as well as fitness center with functional training, rock climbing, and yoga. In addition to the lounge and fitness center, TVS also refreshed the building exterior entry and lobby space. (The exterior canopy was reclad and the storefront was extended for light transmission and visual connection from the street into the lobby with its new art gallery.)
Project Team