Location
West Palm Beach, Florida
Completion Date
2018
Area and Attributes
- 5,000 sf lobby
- 8,000 sf common area (bathrooms/elevator lobbies)
- 11,000 sf exterior plaza
Service Type
Full service architecture and interior design
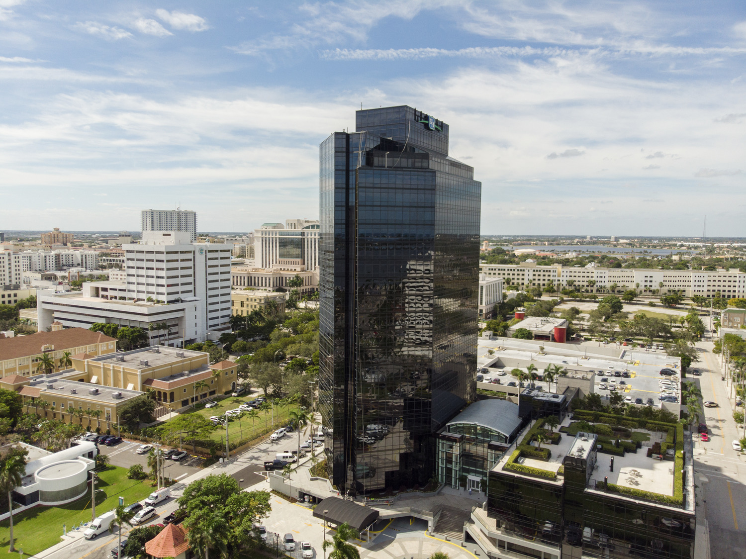
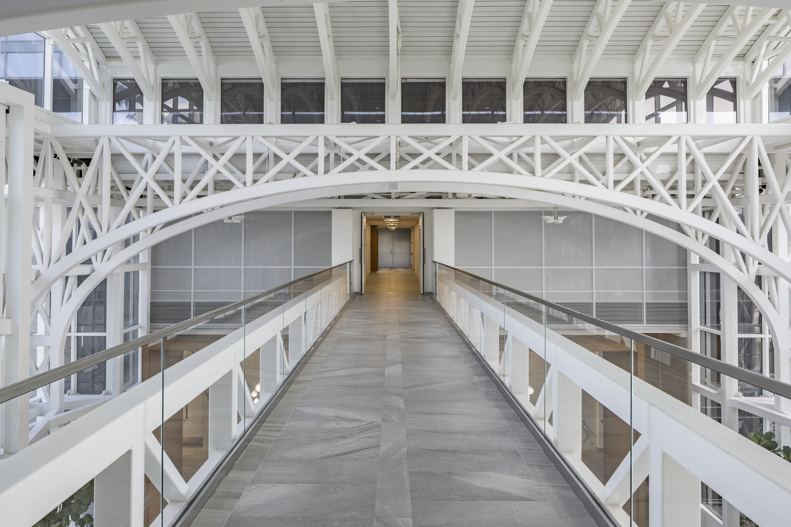
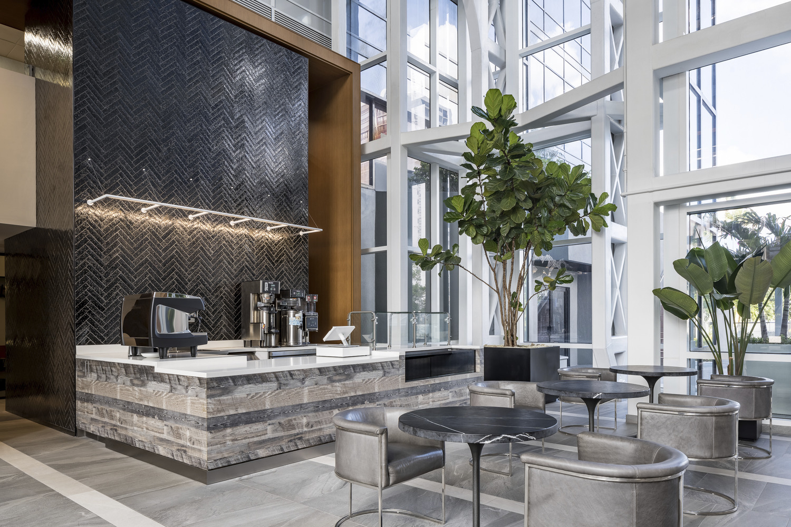
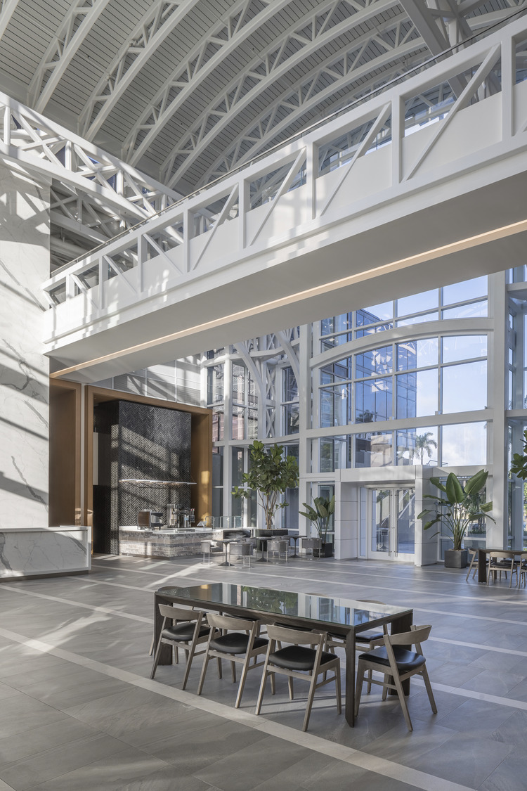
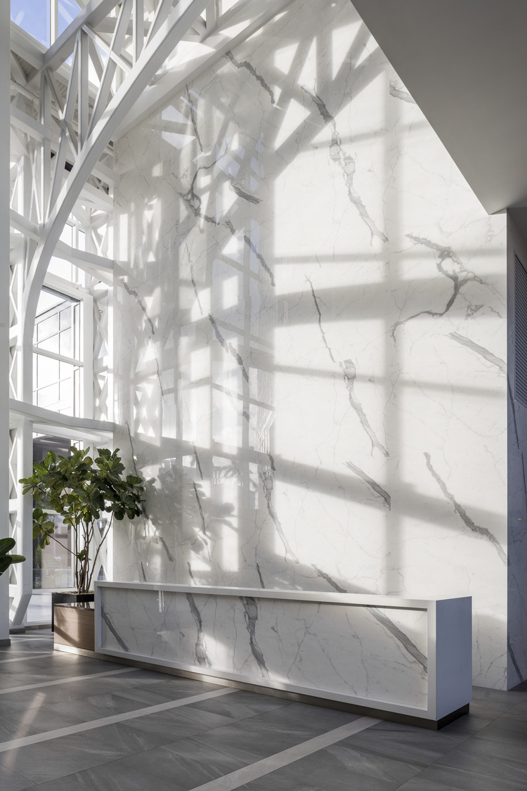
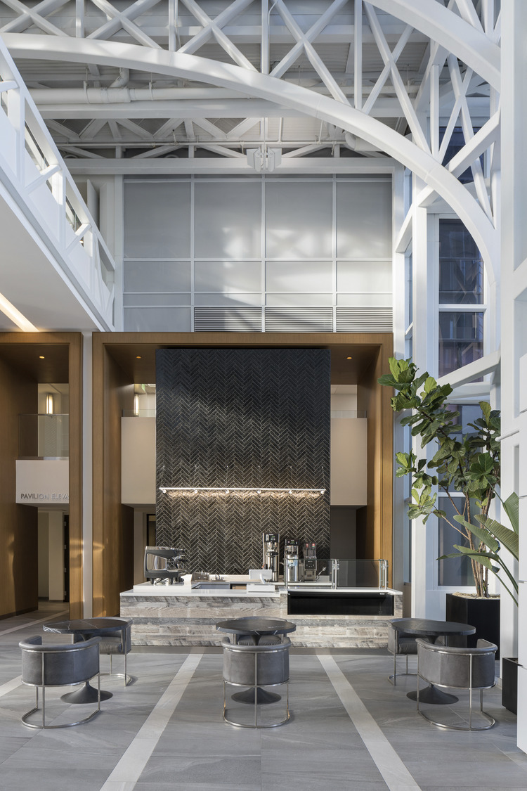
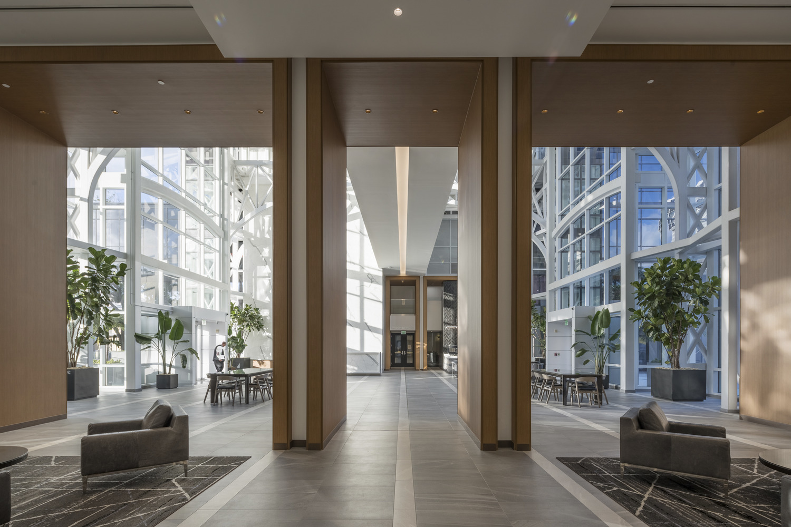
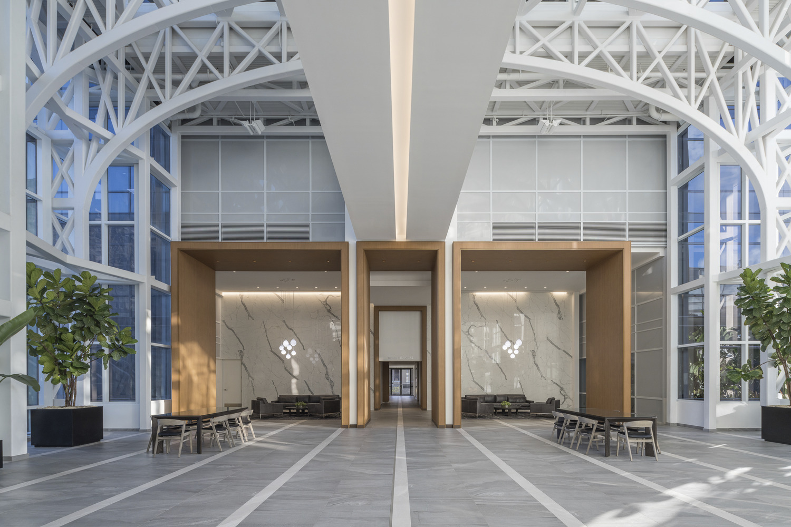
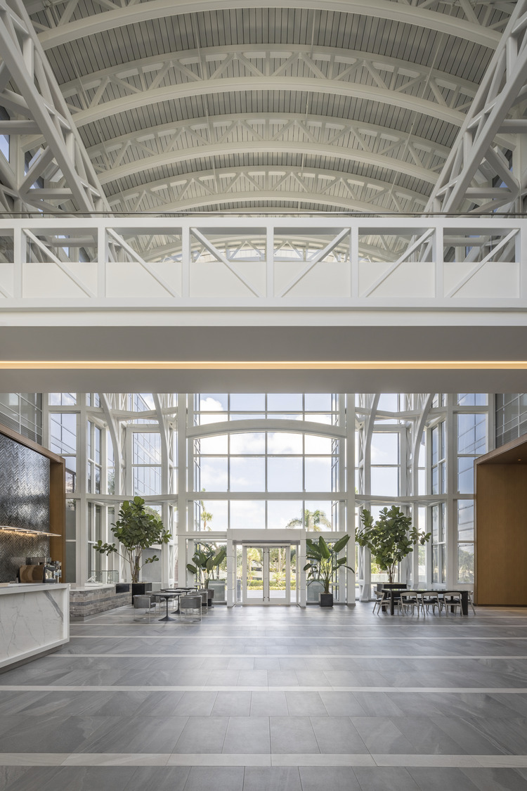
Located in West Palm Beach, the Northbridge Centre development was a significant multi-tenant office building composed of a high-rise tower, lower pavilion building with a central atrium. Both the exterior and interior were showing considerable aging and reduced market appeal.
Additionally, the interior of the atrium was very traditional in millwork and marble applications with a large stair and an inactive water feature in the lobby. CP Group (formerly Crocker Partners at the time) aspired to transform the property back to a premier best in class office facility with a fresh brighter and more contemporary aesthetic. TVS was hired to achieve their goals in what resulted into a dramatic transformation and enhanced value ultimately resulting in a profitable sale of ownership.
The exterior red spandrel bands on both buildings were overclad with silver film and all heavy metal pipe railings were replaced with minimal glass railings. The entirety of the entry plaza on North Olive was revised to provide a grand stair transition to the front of the building. Two story pavilion entries were removed on both sides to improve the transparency into the atrium with enhanced see through opportunities.
On the interior, all finishes were removed along with the stair and fountain and existing concierge desk. The two major interior elevations of the atrium were redesigned to provide wood effect portals and 3 story tall thin large slab porcelain tile that looked like Calcutta White marble. The concierge desk was relocated, and a new coffee kiosk was incorporated to activated the new refreshed public space.
Additionally, all multi-tenant elevator lobbies and restrooms were updated along with all elevator cabs. A new conference center was all developed as compliment the tenant to the tenant amenity program.
Project Team