Adaptable multi-purpose event and expo center
Location
Syracuse, New York
Completion Date
2020
Area and Attributes
- 110,000 sf exhibit hall
- 4,000 retractable seats
- Prefunction, VIP and meeting spaces
- Concession/catering facilities
- Inside and outside balconies
Service Type
Full service planning, architecture and interior design
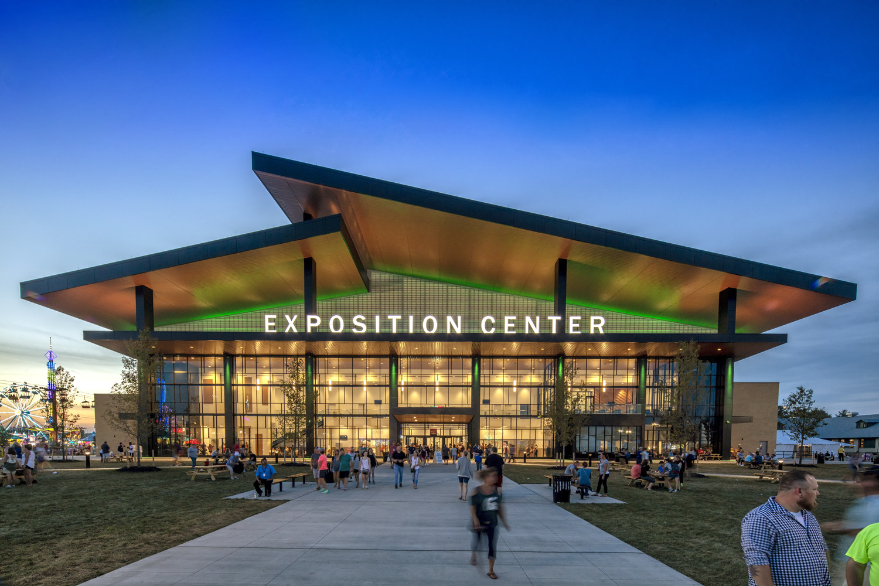
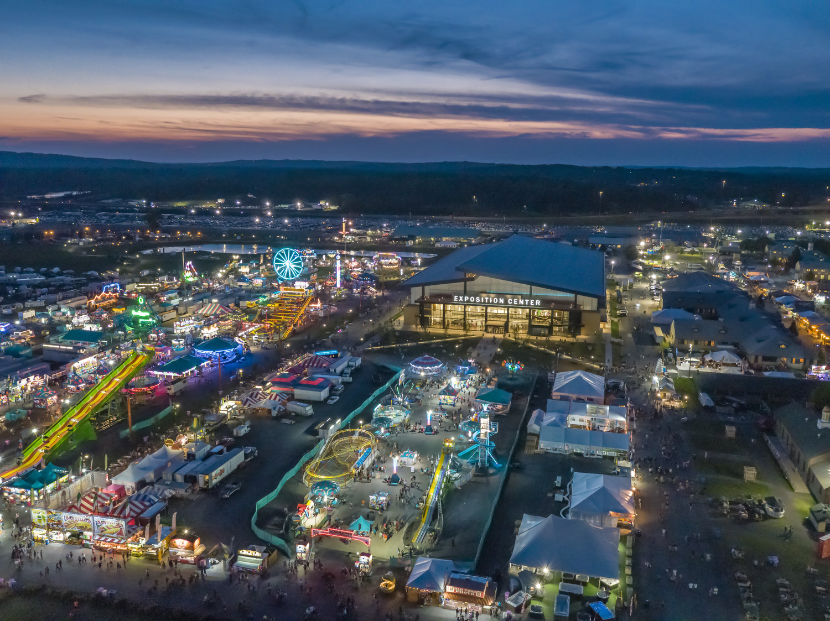
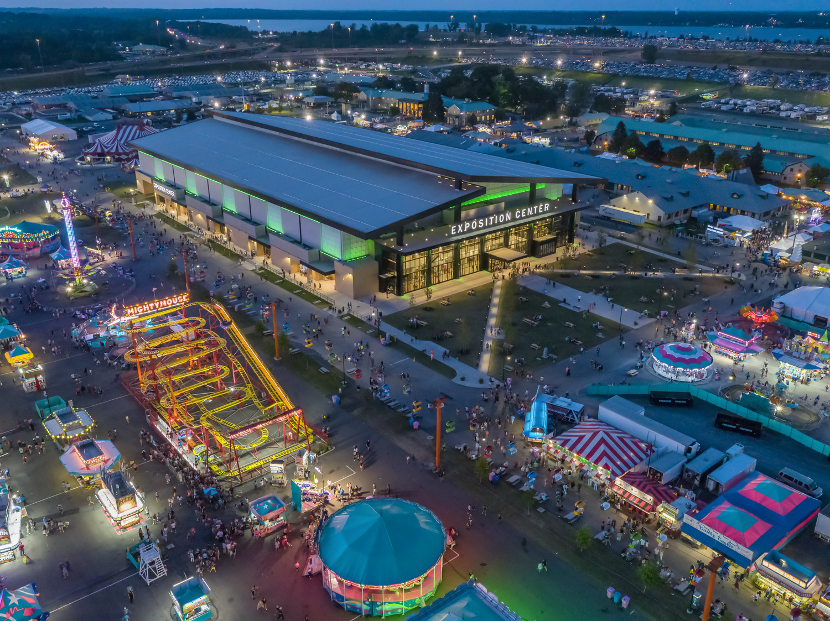
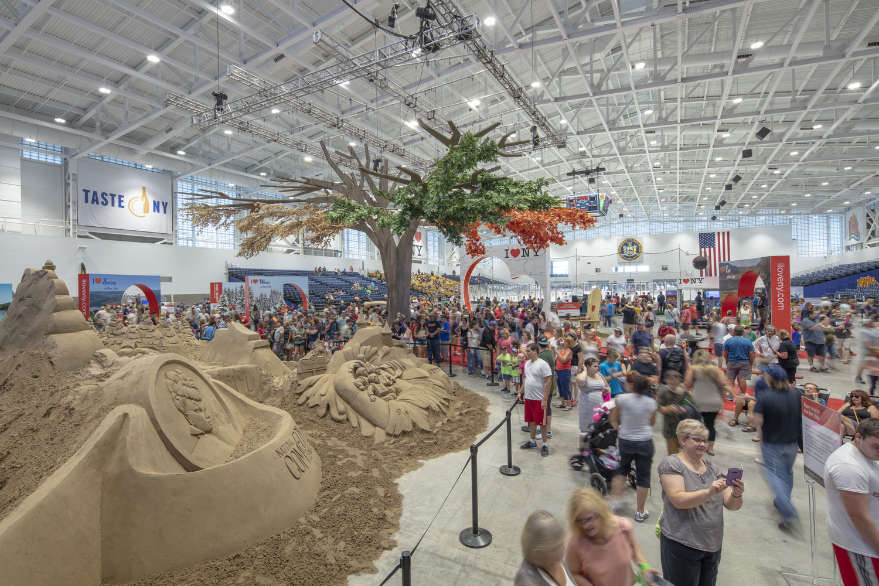
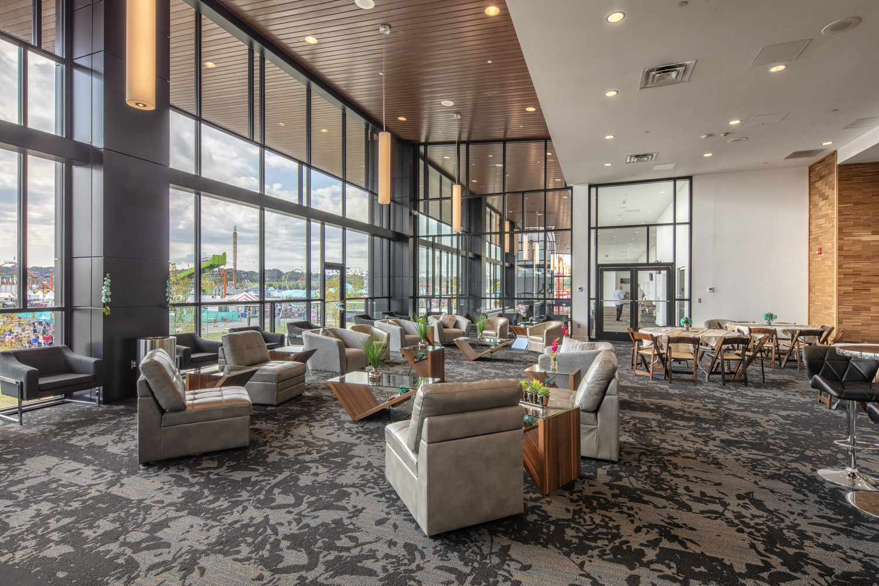
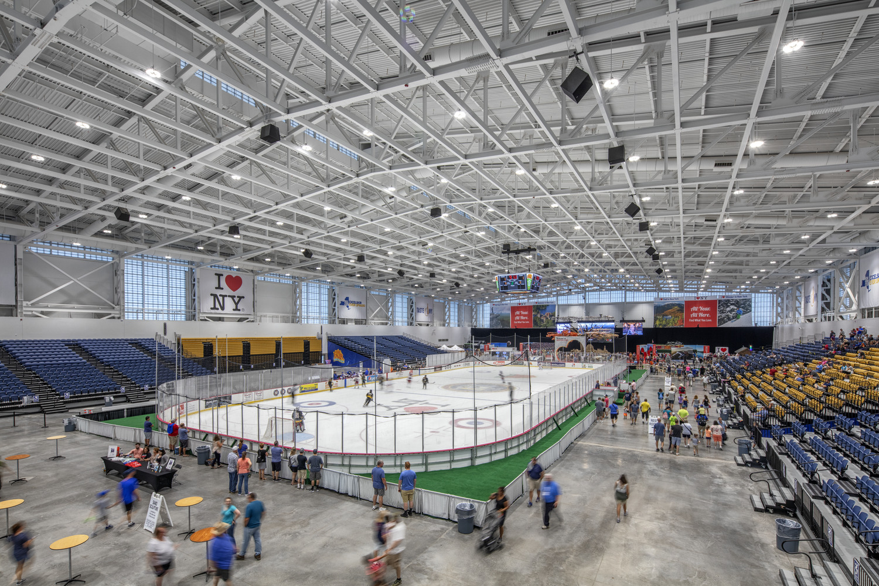
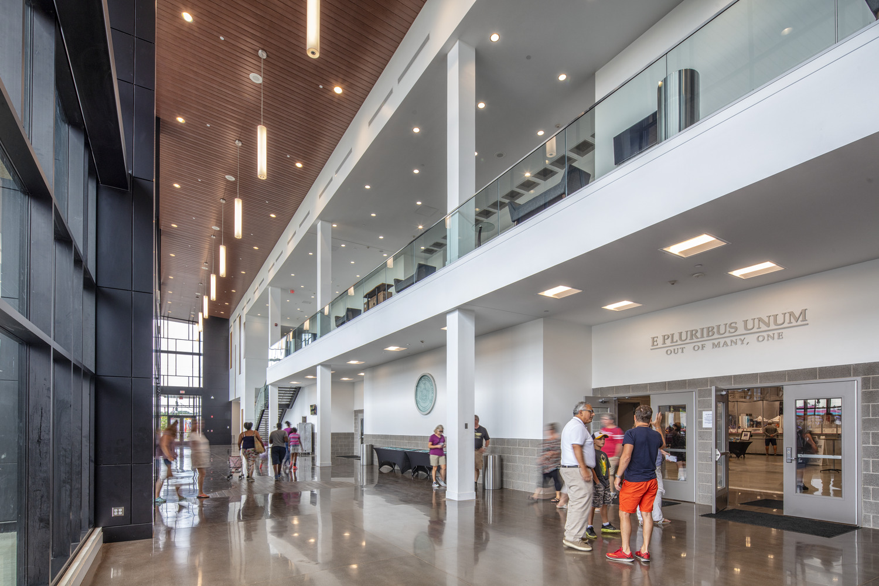
The exposition building is a significant addition to the New York State Fairgrounds campus, bringing state-of-the-art trade show capabilities, as well as, new equine, sports and entertainment functions into the mix of offerings within the complex. With a 21st century interpretation of the agricultural/industrial architectural vocabulary found in the original fairgrounds buildings, the expo building presents itself to visitors as a world-class event facility with strong roots in the history of central New York.
The centerpiece Expo Hall is 110,000 sf of column free space, with movable and retractable seating, capable of accommodating a wide range of indoor arena style events and exhibits. The lobby/ prefunction area provides all required food service support, as well as, meeting and VIP spaces to complement the main events. This main entry has a powerful presence on the green to the east with an expanse of glass façade. The palette of exterior materials will communicate a sense of quality, with buff brick near the ground level recalling the most typical wall finish of the surrounding buildings, and a combination of glass, composite metal panel and translucent wall panels providing a contemporary sensibility.