Location
Beijing, China
Completion Date
2006
Area and Attributes
Phase I
- 170,000 sm
- Eight exhibit halls
Phase II
- 184,000 sm
- Eight exhibit halls
Service Type
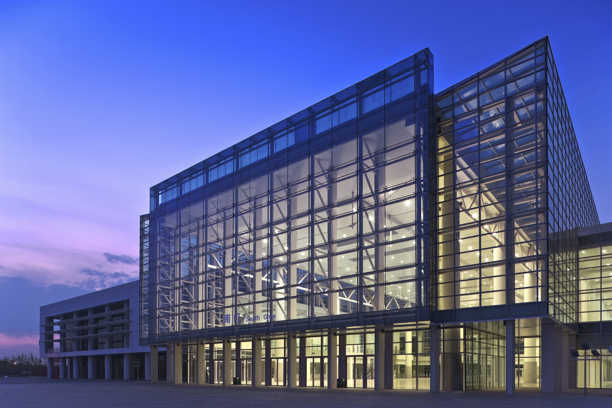
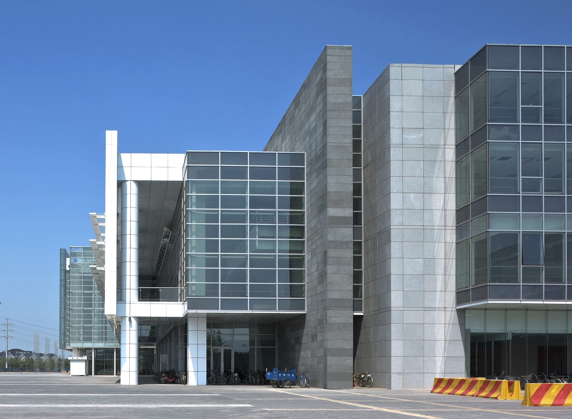
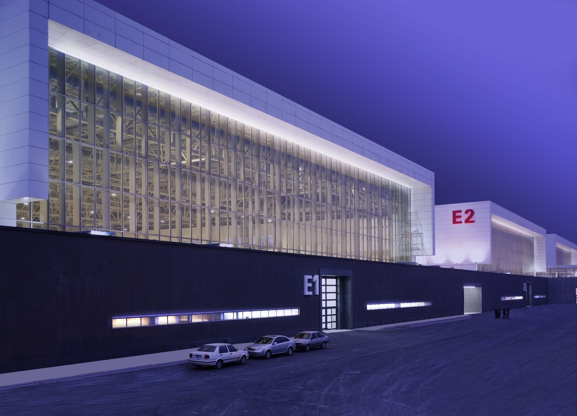
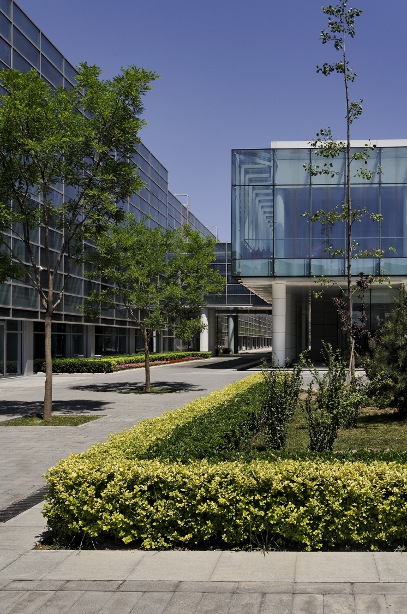
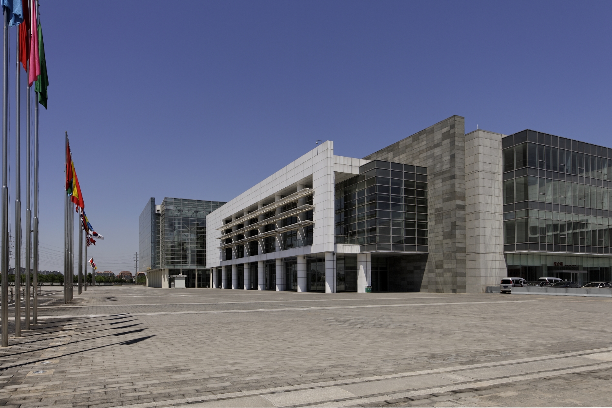
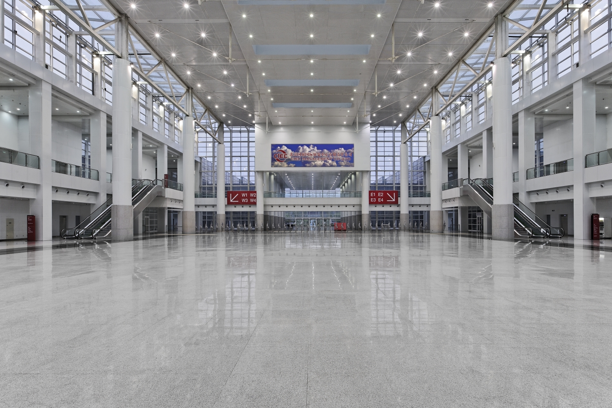
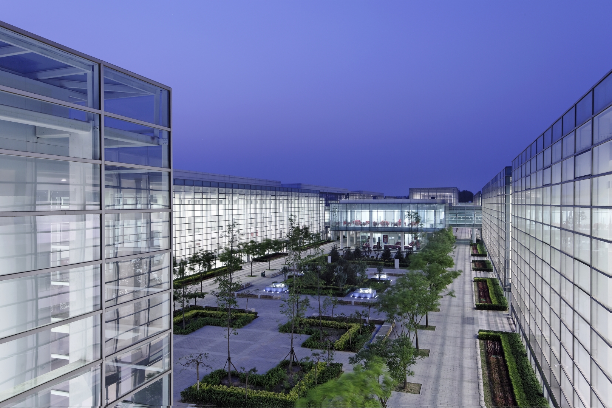
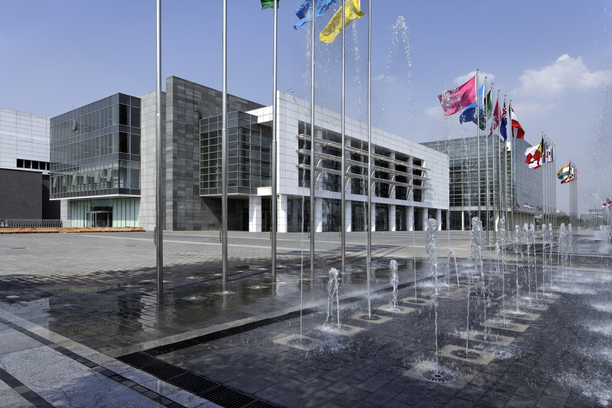
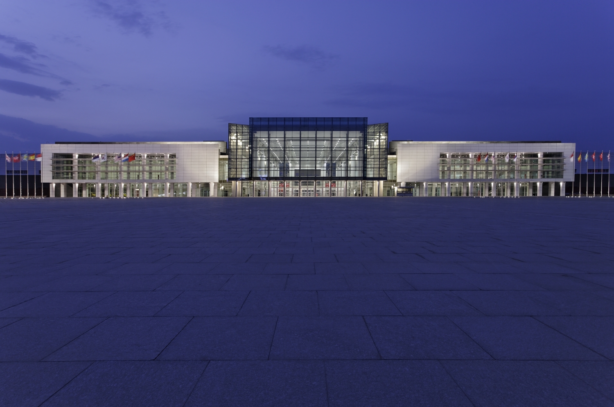
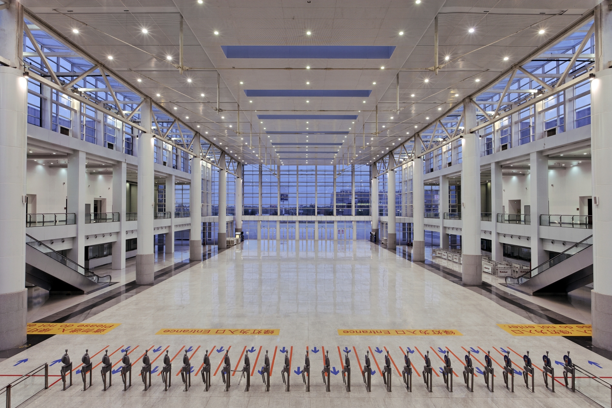
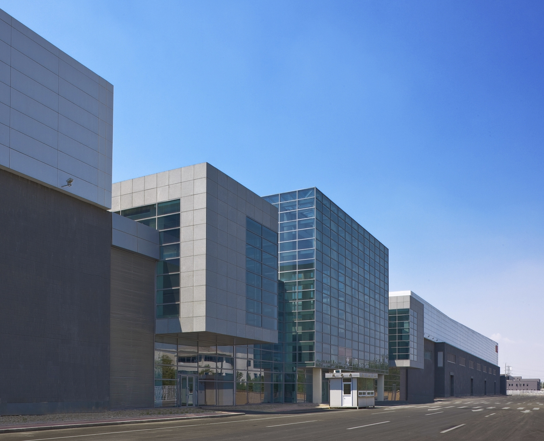
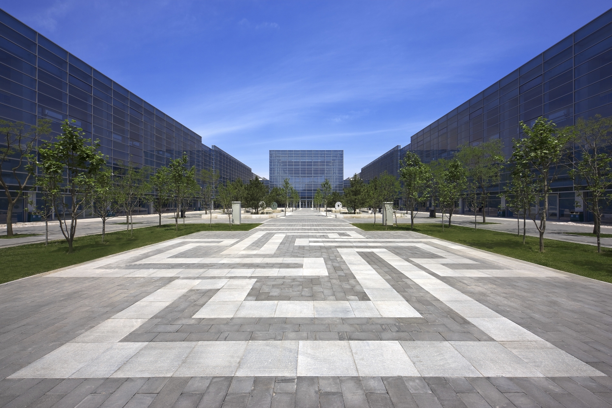
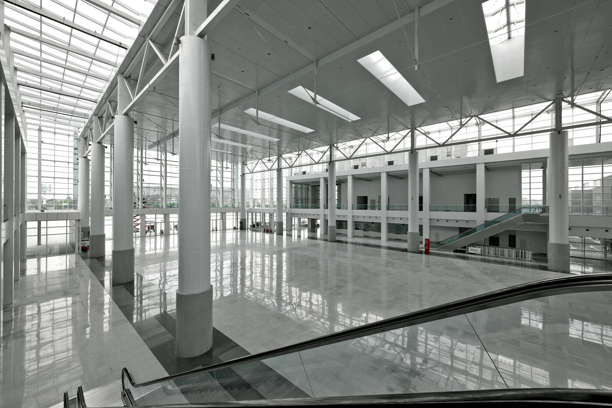
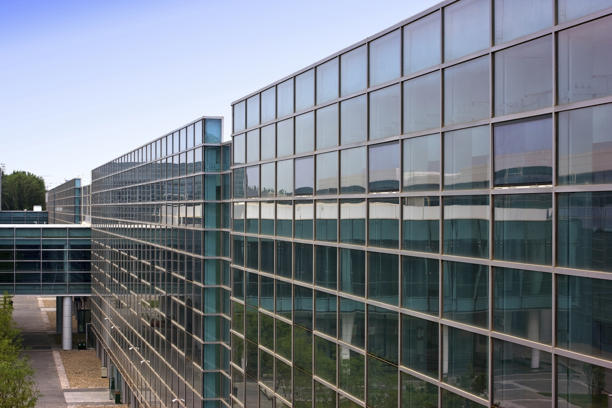
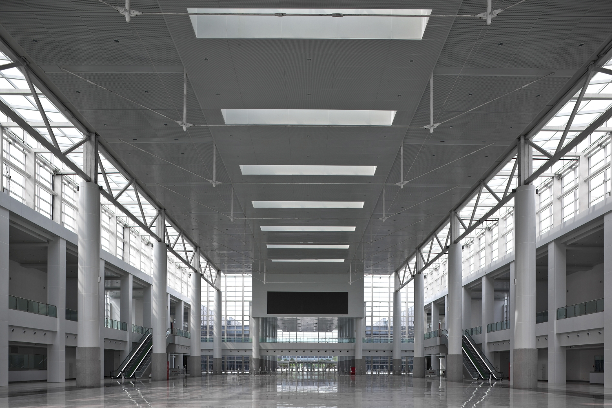
In an international competition-winning design, TVS presented a master plan for the New China International Exhibition Center that encompasses a mixed use development as well as the country’s premier exhibition complex. In keeping with Beijing’s vision of livable work environments and significant green space development, the plan links the site to the nearby Wen Yu River and the proposed green belt that runs its length.
Drawing from a legacy of monumental civic design that is characteristically Chinese, the 354,000 sm exhibition center has at its heart a series of gardens arranged along a central north-south axis extended from the river. The building is a minimally expressive framework for these spaces, a grouping of wall planes, gates, and pavilions that serve to create layers of space and enclose these outdoor rooms. For maximum flexibility, public access is distributed around all sides of the center, alternating with discreet and separate access points for service vehicles. To be built in two phases, the first phase will include eight exhibit halls with a total of 170,000 sm of exhibit and support space.
Project Team