Location
Nanjing, China
Area and Attributes
- 50,000 sm 29 floors office space
- 1,500 sm commercial bank
- 1,800 sm meeting/banquet
- 1,200 sm retail
- 480 parking spaces
Service Type
Planning
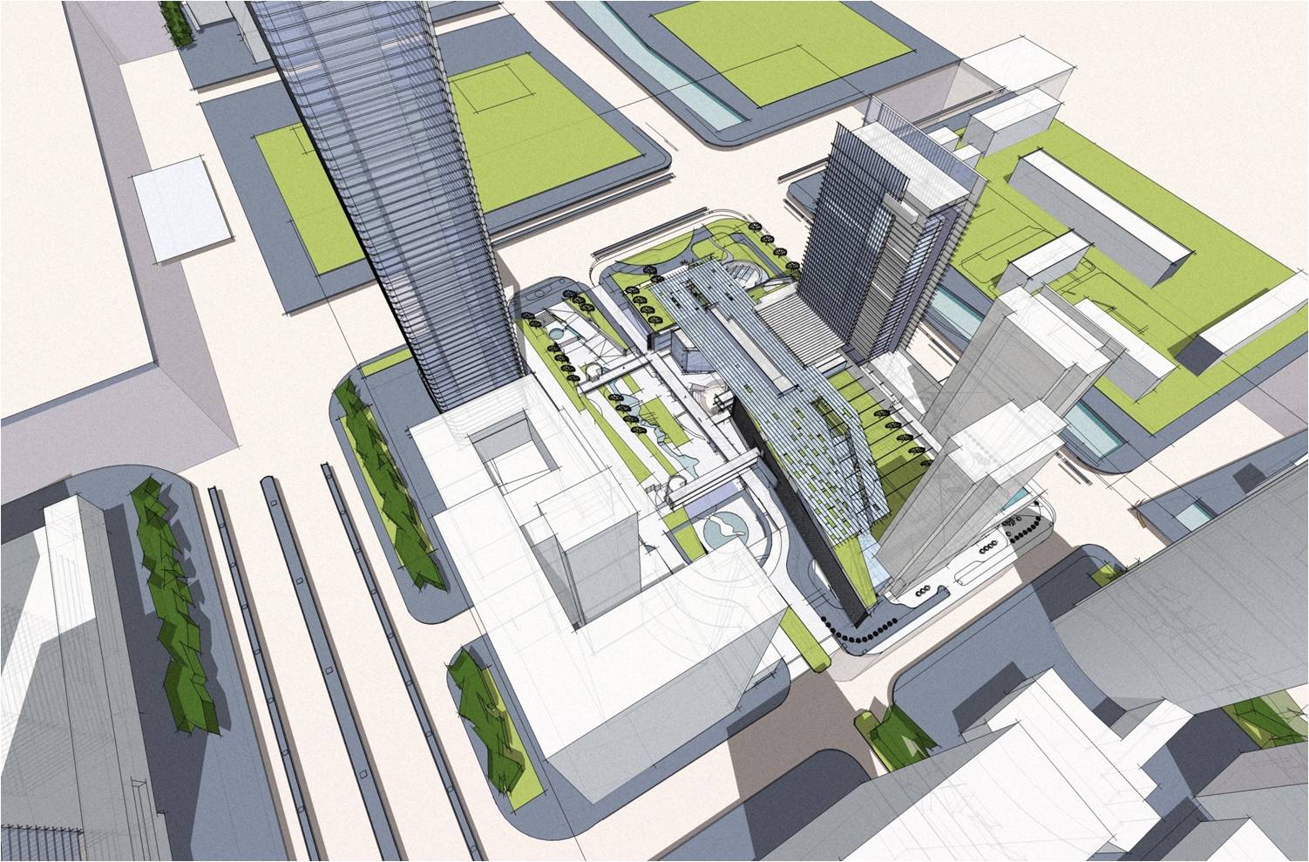
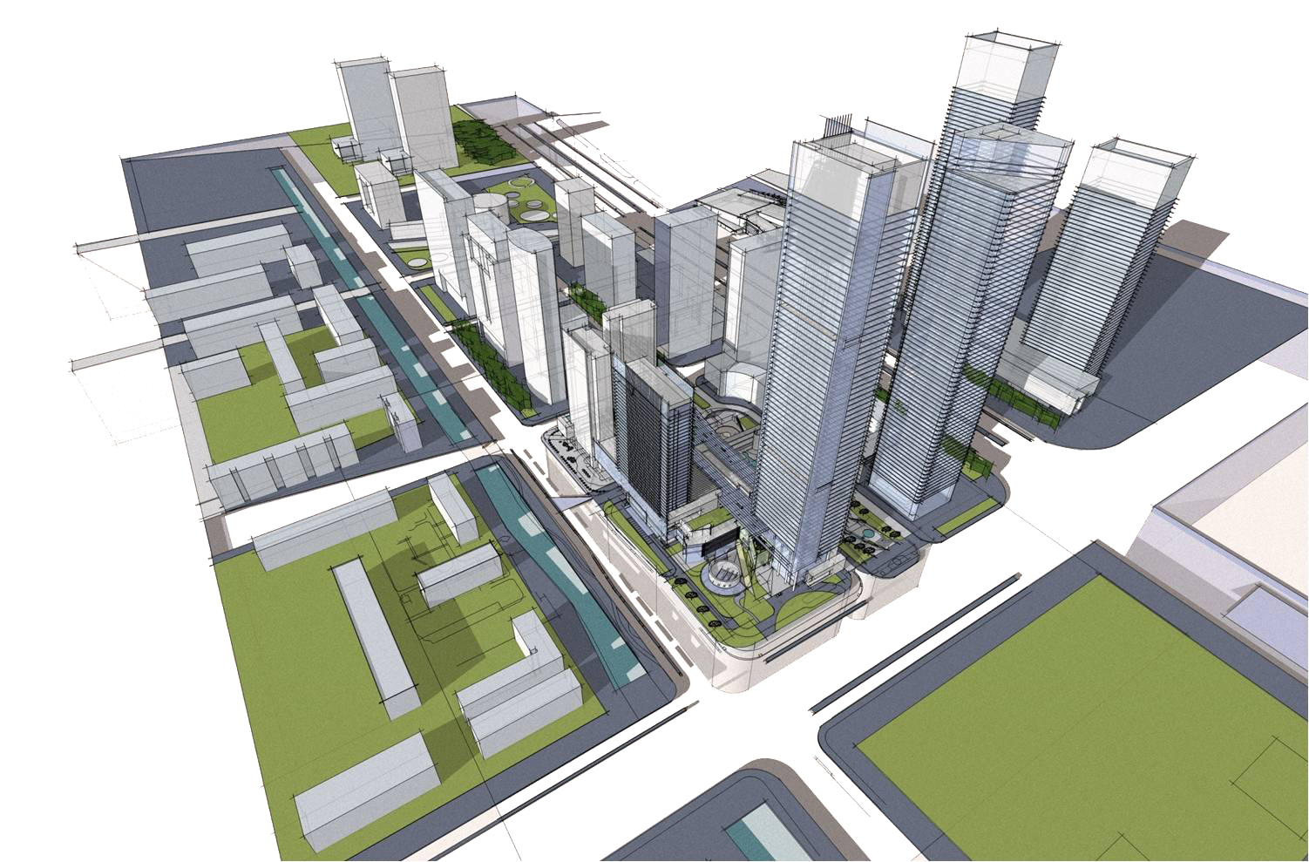
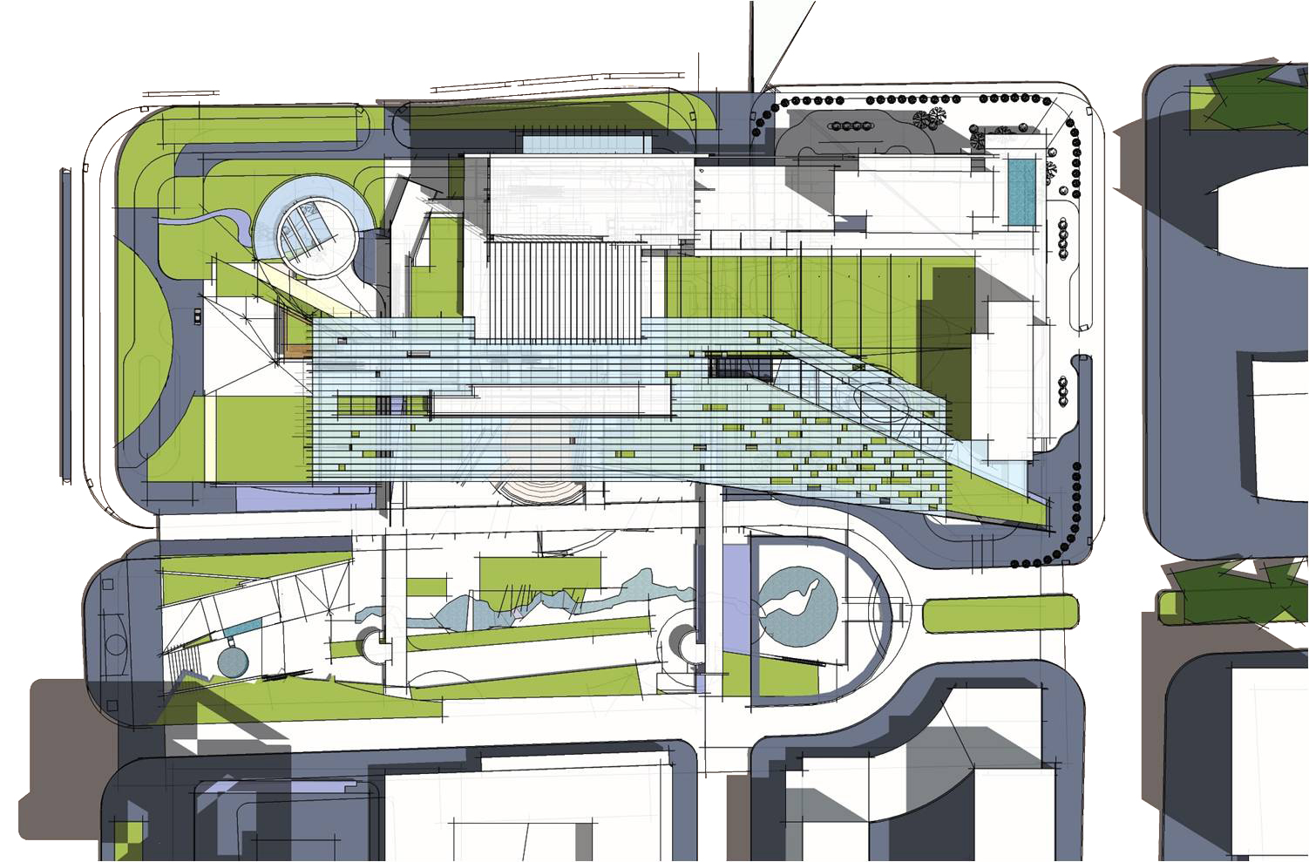
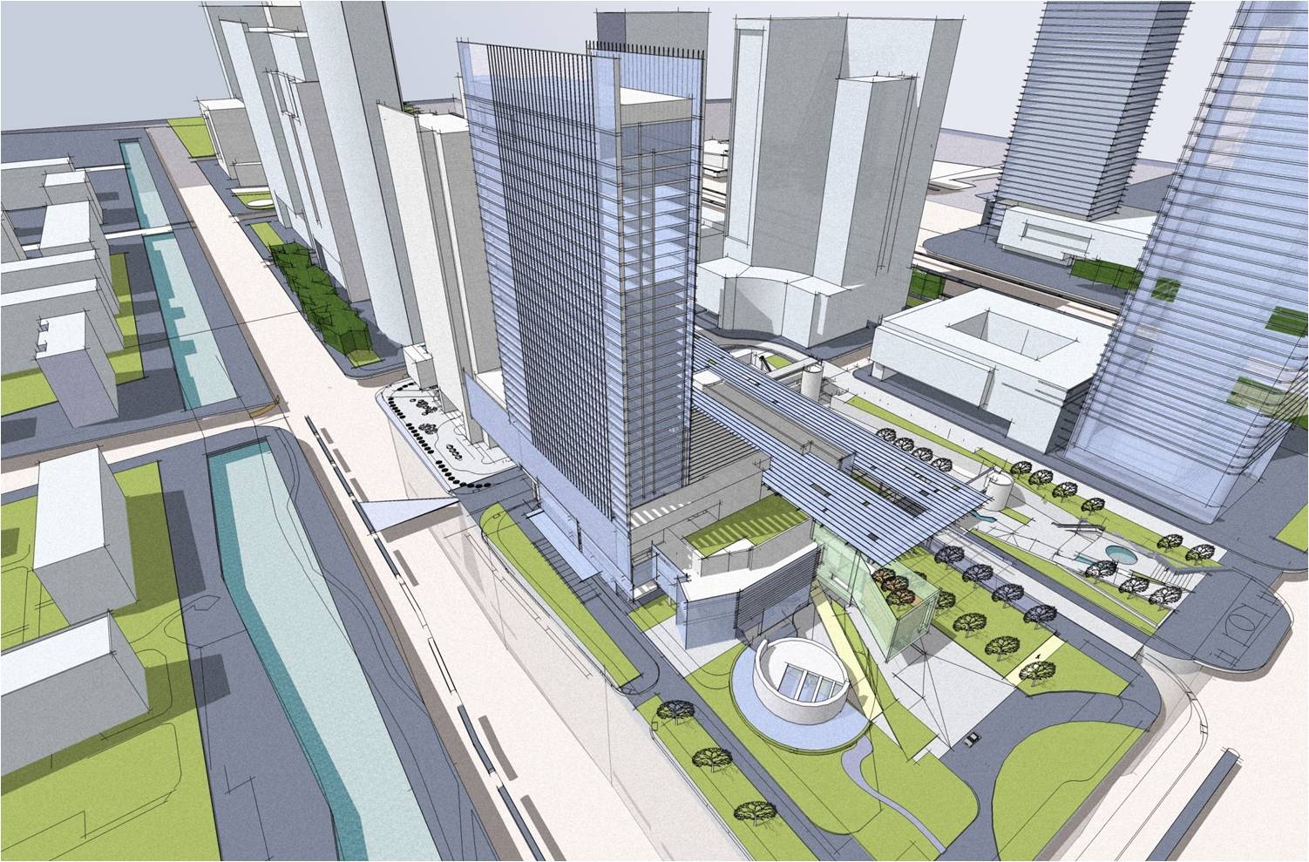
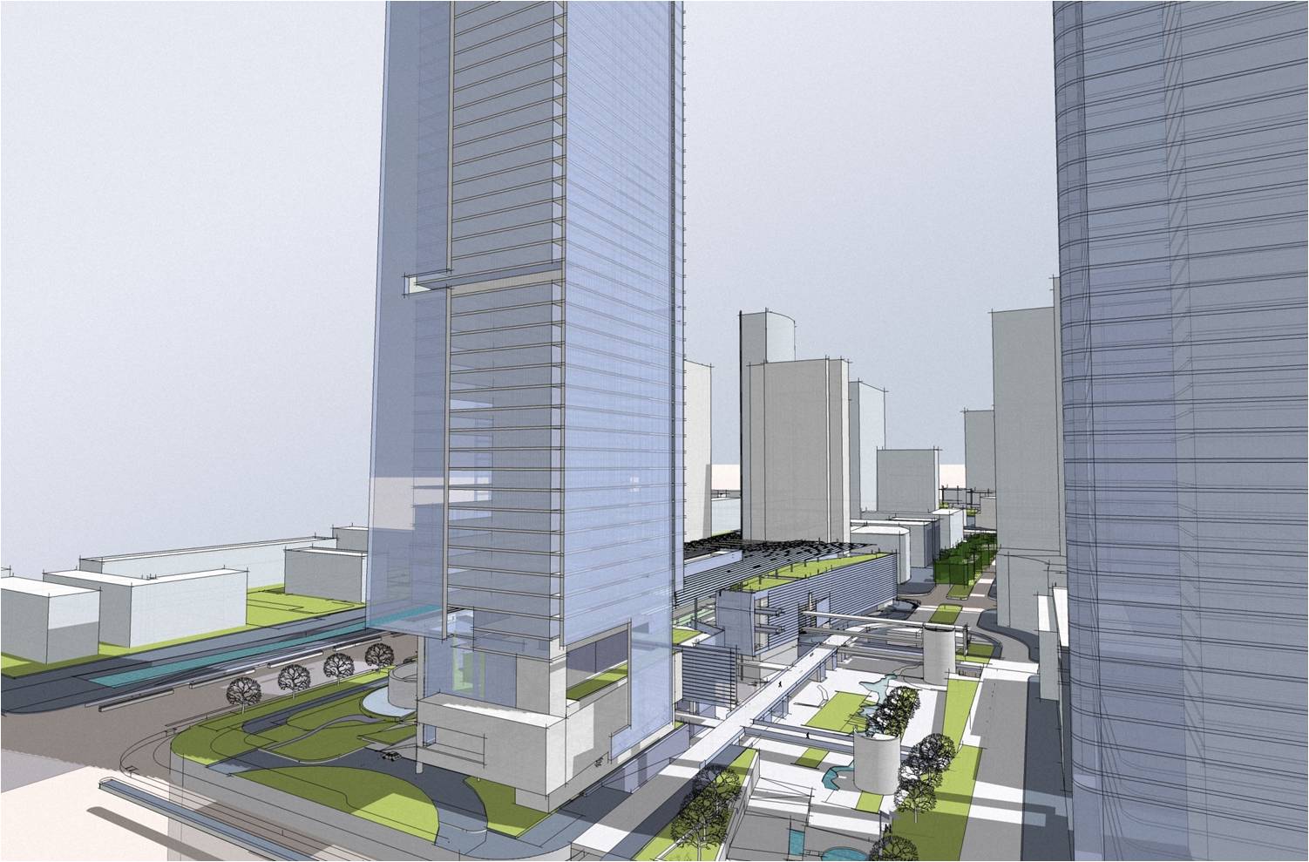
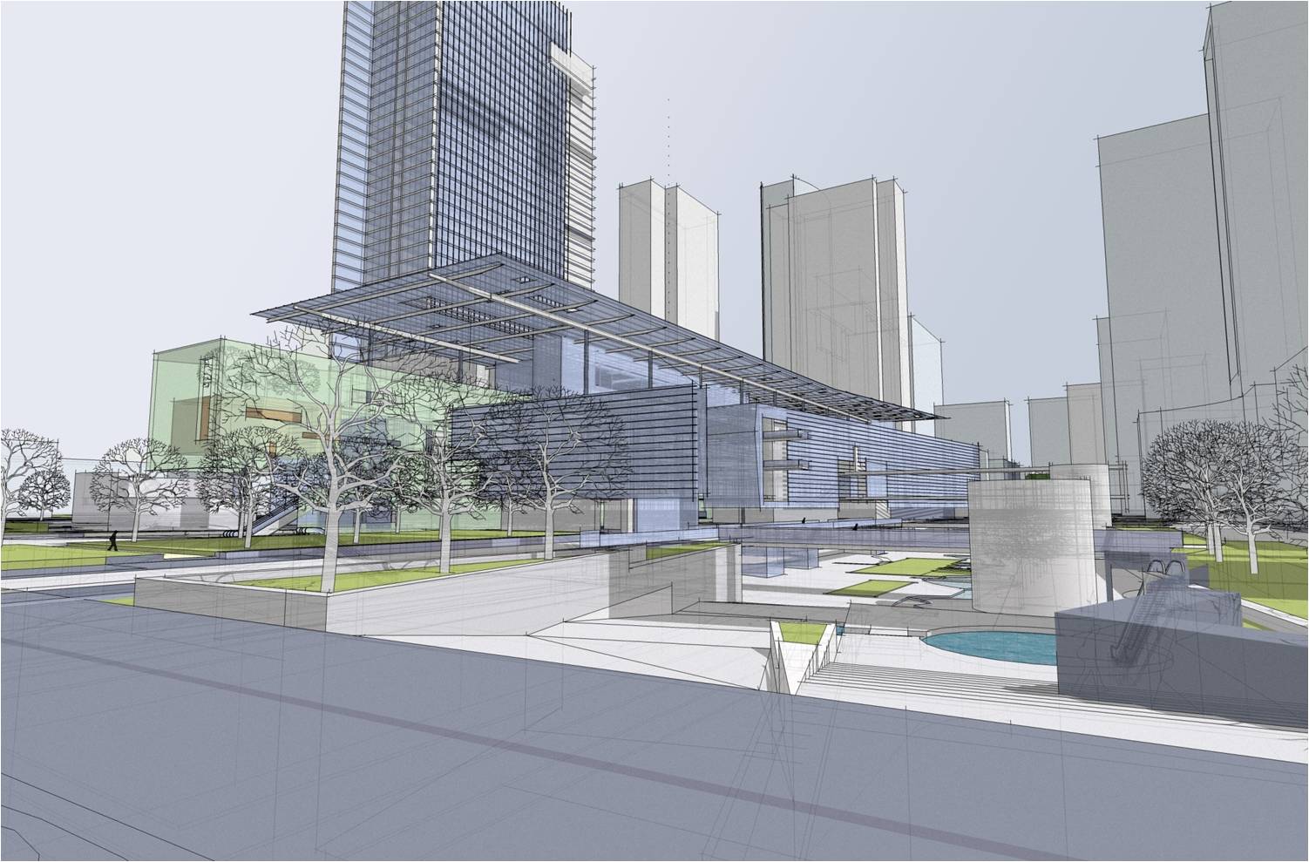
The Nanjing World Trade Center would provide a 400 key five-star hotel tailored predominantly to Chinese business clientele while still attractive to international business clientele as well. The amenities of this space would include: 3,000 SM fitness center including swimming pool, 4,000 to 5,000 SM of meeting and banquet space including a 1,200 SM multi-function ballroom and 3,500 SM KTV recreational club accessed from the hotel, retail complex and the surrounding HEXI neighborhood during after-hours. This space would also include four themed restaurants: a la carte Chinese with private dining rooms, Western with breakfast service, specialty such as Japanese, Taiwanese or Thai and lobby bar and café. There would also be a 2,500 SM below grade cafeteria serving the staff of the entire complex. The amenity package should serve the entire complex and would be adequate to support an additional 150 key boutique hotel in the top 10 floors of the office tower in a later phase. The key success factors include: open plaza, heavy focus on food & beverage and leisure & entertainment, featured and unique retail, link to SHK Project and metro and WTC concept integration.
Project Team