CONTINUING THE NEW VIBRANCY OF MIDTOWN TAMPA
Location
Tampa, Florida
Completion Date
2021
Area and Attributes
- 225,000 sf
- Lobby, retail and office
- LEED Certified
Service Type
Full service planning, architecture and interior design
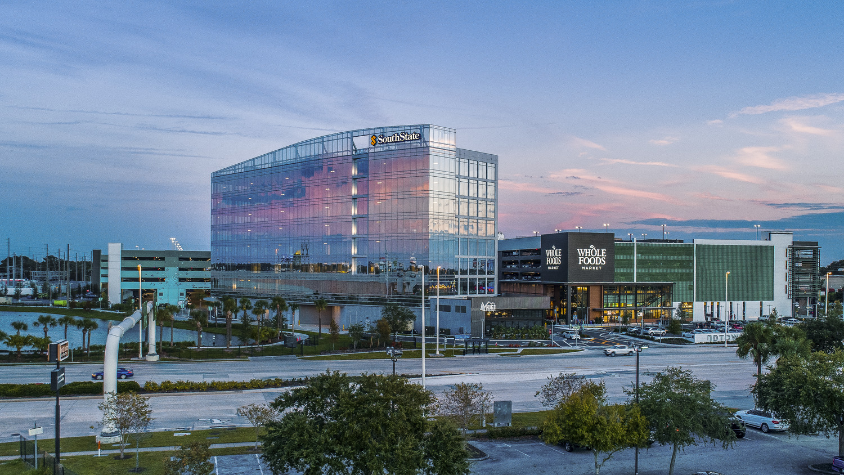
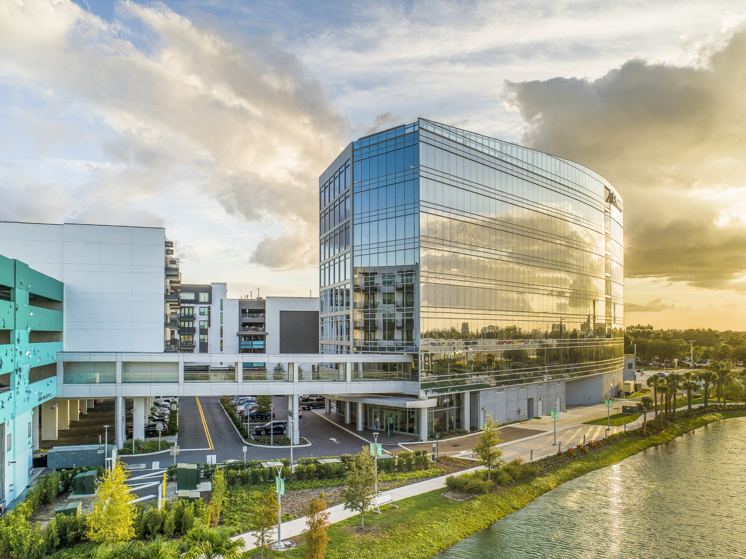
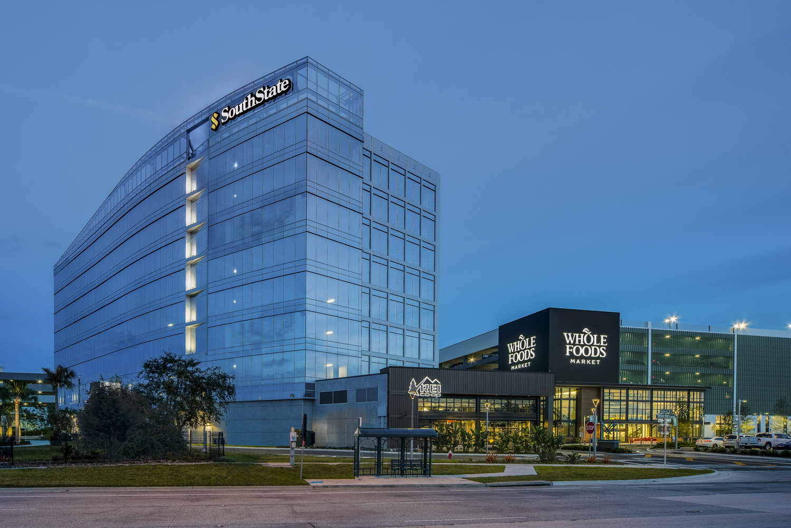
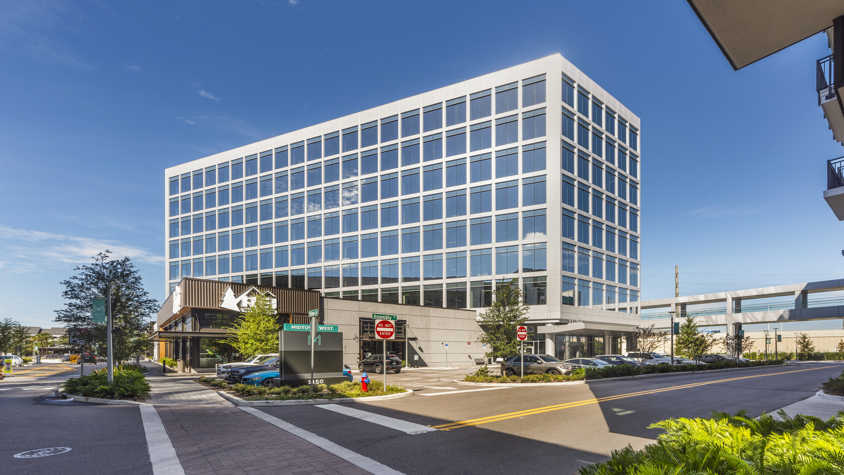
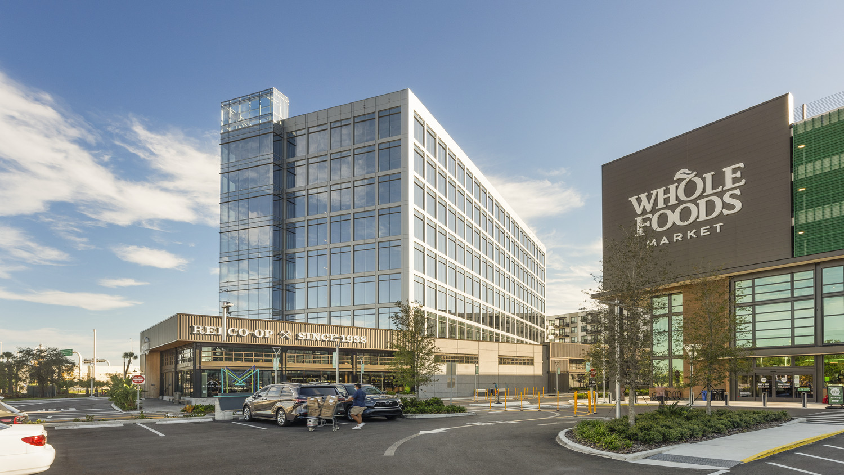
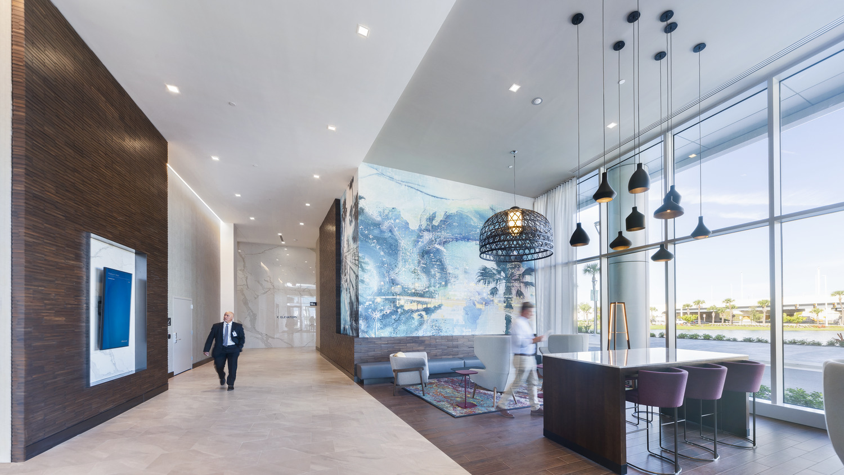
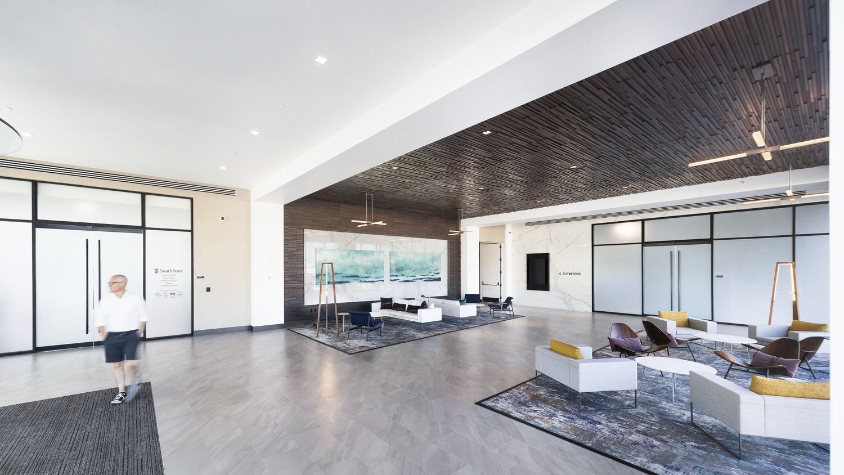
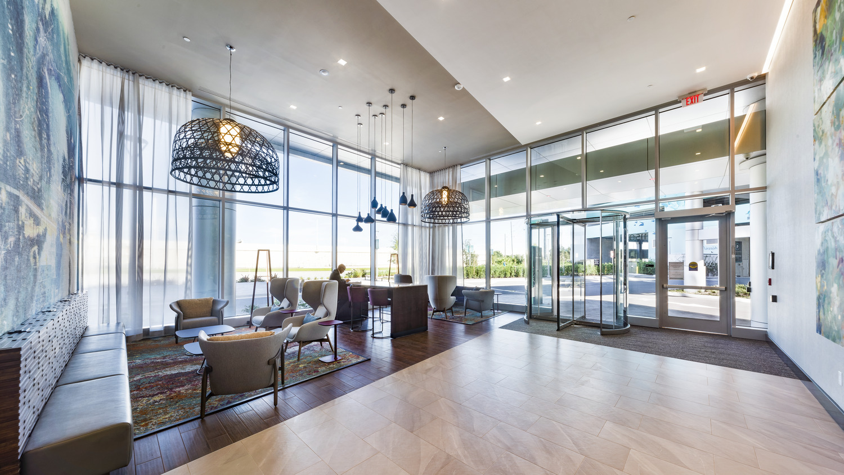
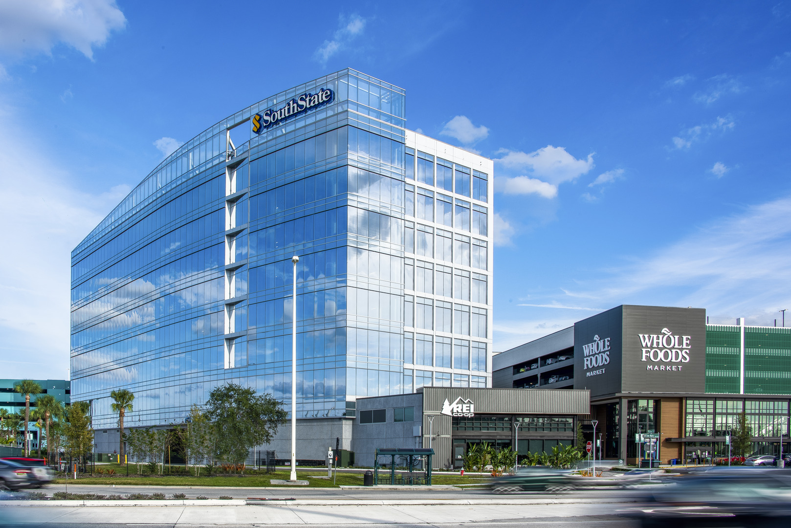
As one of the anchors of the Midtown Tampa mixed-use development, the West Tower is an eight-story, 155,000 sf multi-tenant, Class-A smart office tower situated on top of a 25,000 sf retail podium.
The West Tower is located adjacent to I-275 as well as the lakeside park, and is surrounded by outdoor gathering spaces that create an iconic entry to this new mixed-use development. The office tower provides both public and private access to the building with an elevated walkway from the main parking deck directly into the office tower, but also accommodates ride-share drop offs and retail activity on the ground level.
The clean glass sail wall on the north façade pays homage to the maritime industry, while the southern façade uses punched openings with shading strategies for solar mitigation. The common spaces within the office tower are created to be active environments that enhance a collaborative workplace, by merging office space with a hospitality-driven atmosphere.
The building uses quality design strategies to provide open column-free floor plates and large volume retail spaces with natural light. LEED Certified, the West Tower reflects the client’s commitment to sustainability.
Project Team