Location
Chicago, Illinois
Completion Date
2007
Area and Attributes
- 2,300,000 sf
- 470,000 sf exhibit space
- 250,000 sf of meeting space
- 28 meeting rooms with 61 divisions
- 100,000 sf ballroom
- Rooftop garden
- 200 seat restaurant
- 400 seat food court
- 600 seat overlook café
- Transportation center
- Contemporary bar
- Transportation center
- LEED NC Certified
Service Type
Full service planning, architecture and interior design
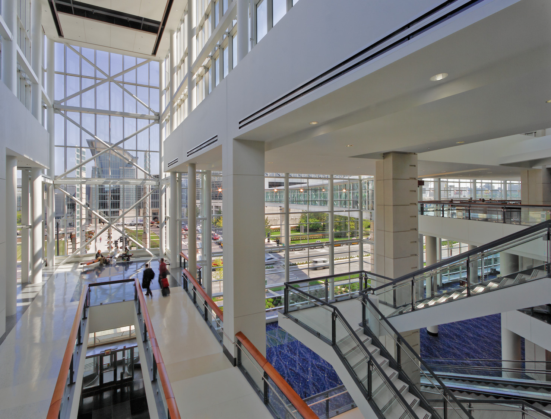
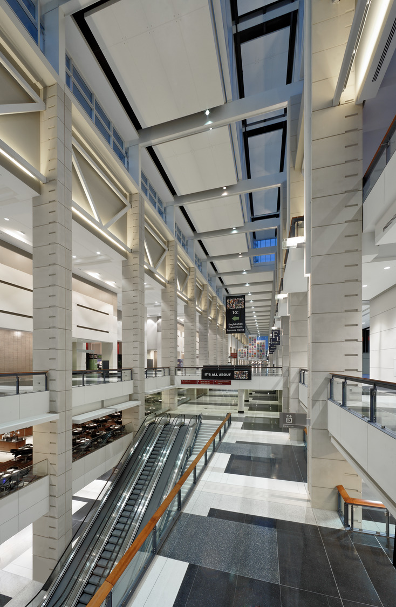
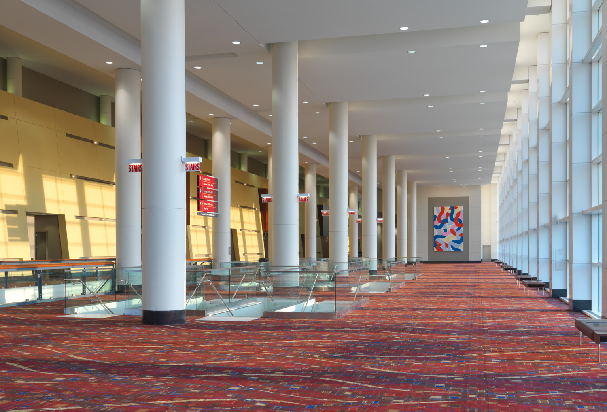
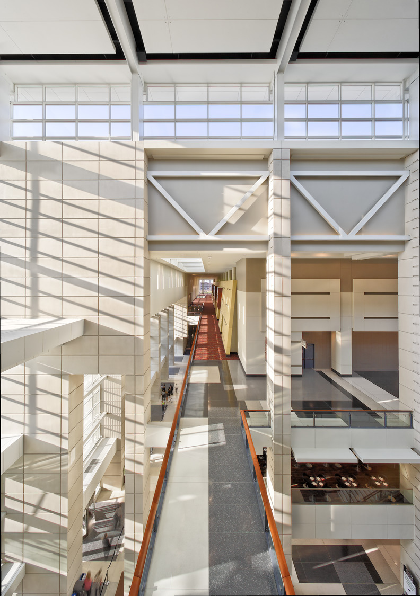
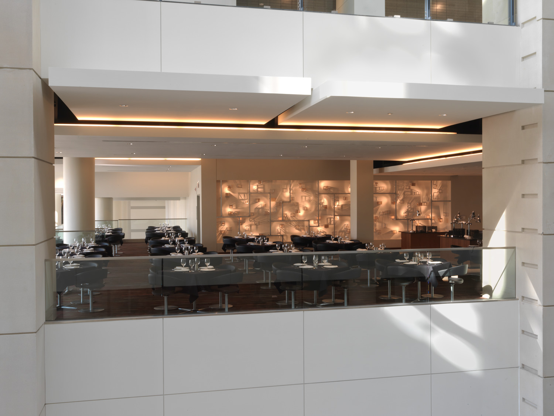
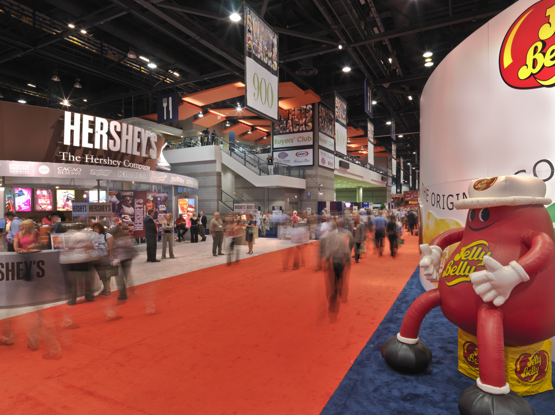
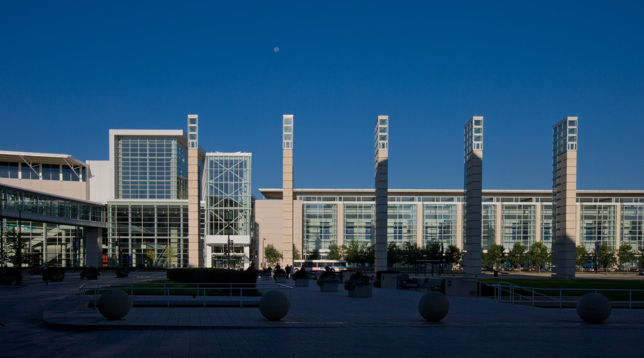
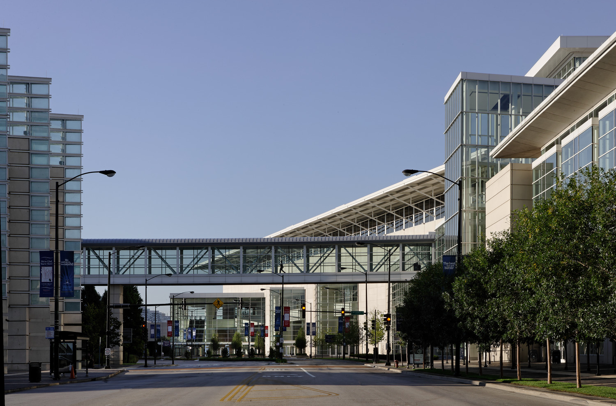
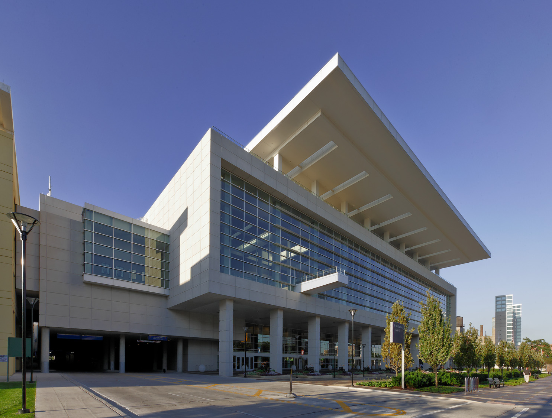
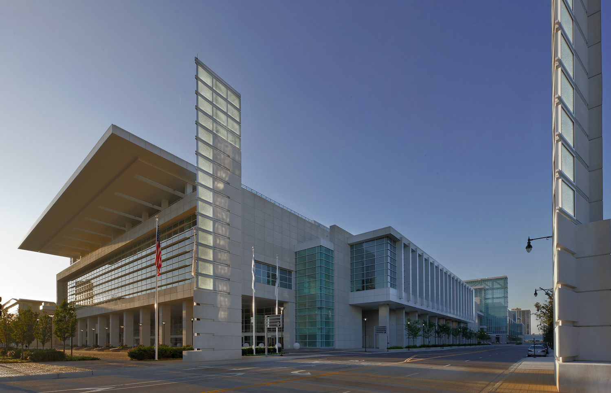
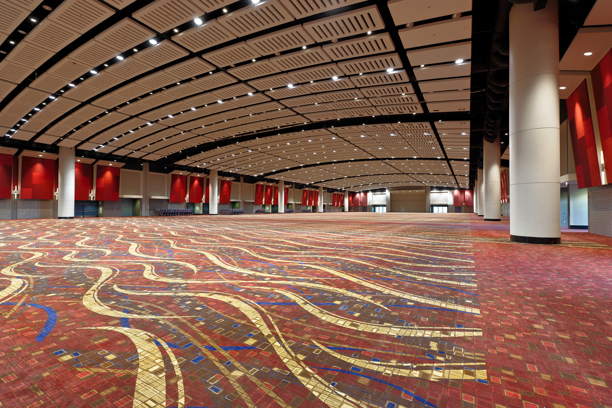
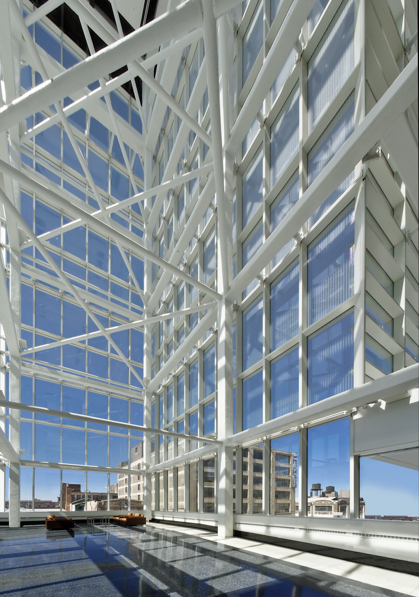
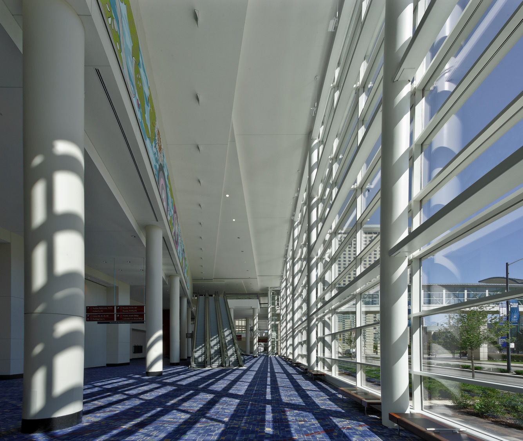
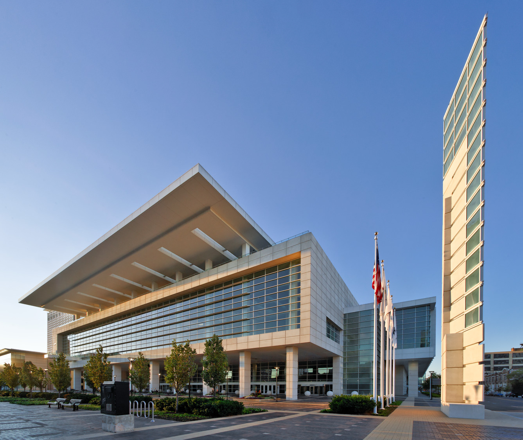
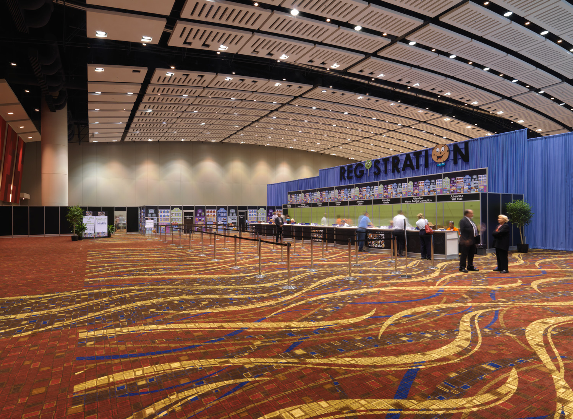
Building on the success of TVS’s award winning South Building Expansion, the Metropolitan Pier and Exposition Authority asked TVS to design a 2,300,000 sf addition to the nation’s largest convention center.
The West Expansion continues the design themes of the South Building, including bold compositional moves and lively interior spaces. The highlight of the new expansion is a 100,000 sf ballroom, seating 10,000 people and featuring five sections which can be configured 15 different ways. A unique rooftop garden and prefunction space offers spectacular views of downtown Chicago.
A new enclosed walkway over Martin Luther King Boulevard connects the new building to the existing center and completes the boundaries of McCormick Square. A transportation center is located in the heart of the building, allowing for the loading/unloading of up to 16 buses simultaneously. In addition, over 30 pieces of art by Illinois artists are displayed.
Project Team