Location
Chicago, Illinois
Area and Attributes
- 3,000,000 sf convention center
- 900,000 sf exhibit hall
- 175,000 sf of meeting space
- 33,000 sf ballroom
- 175,000 sf grand concourse
Service Type
Full service planning, architecture and interior design
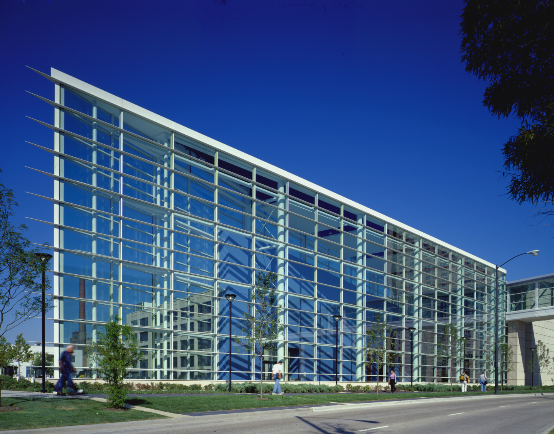
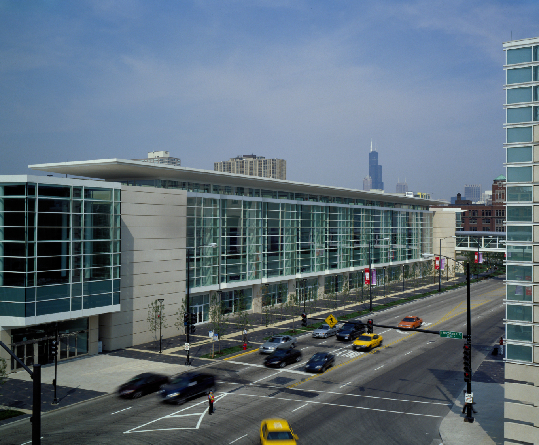
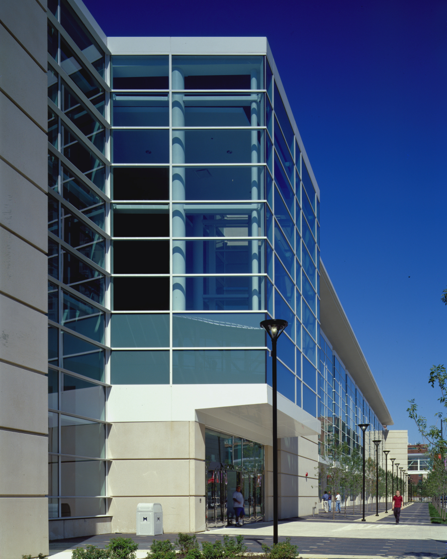
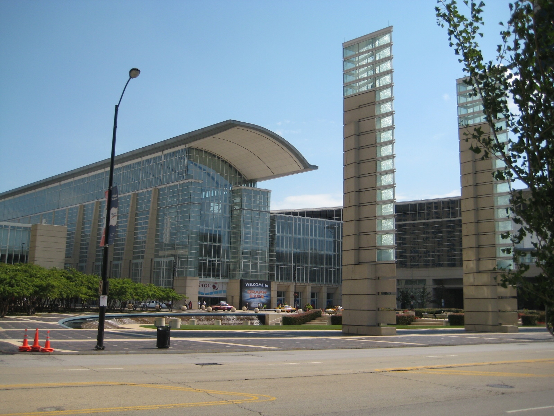
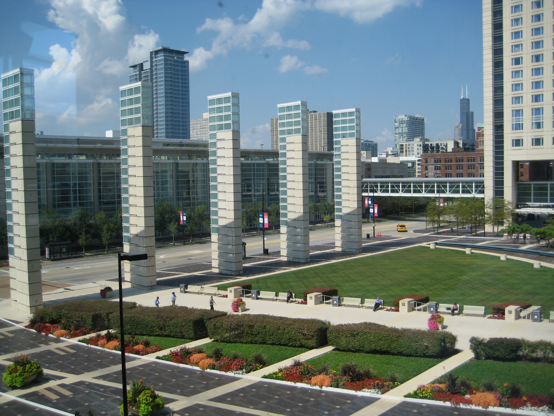
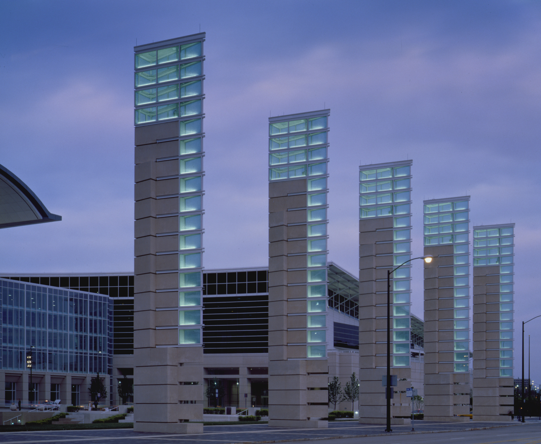
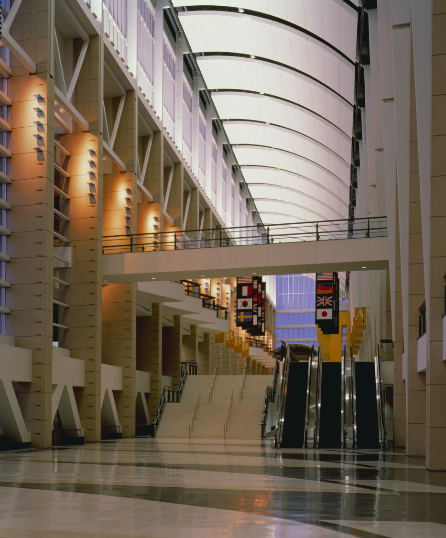
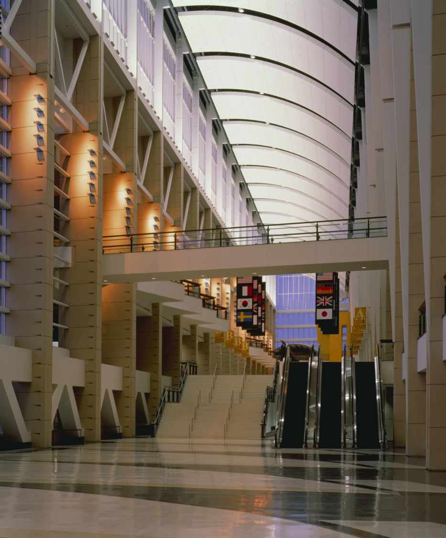
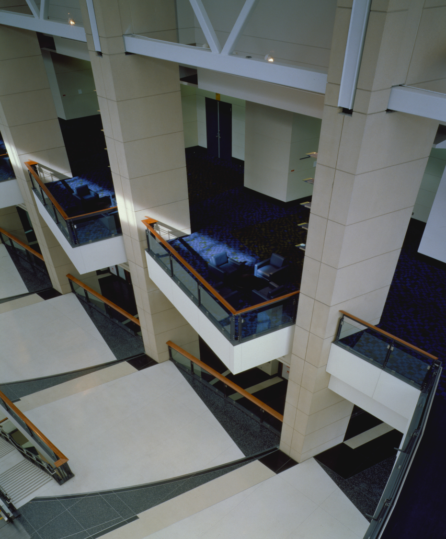
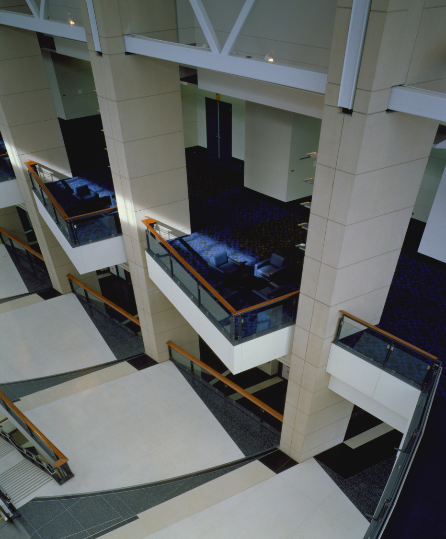
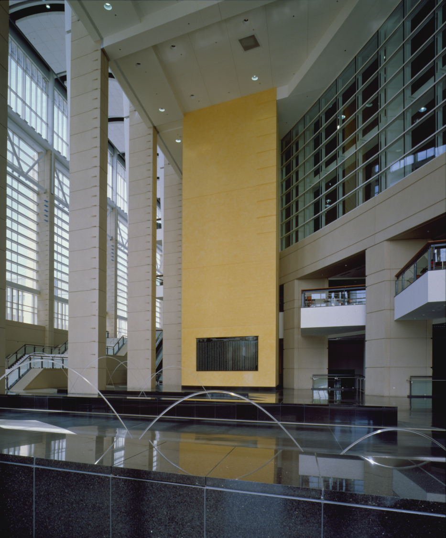
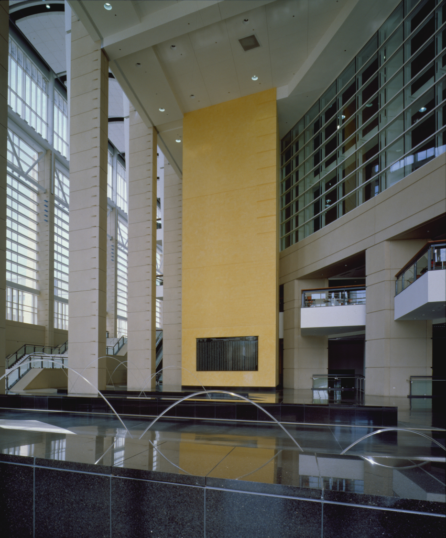
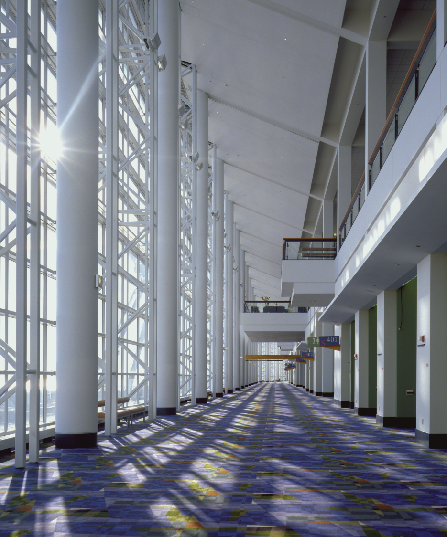
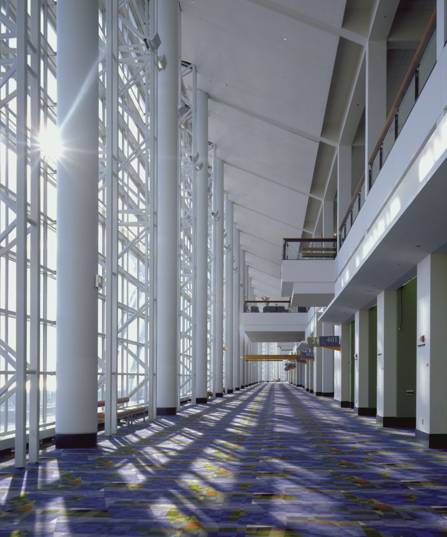
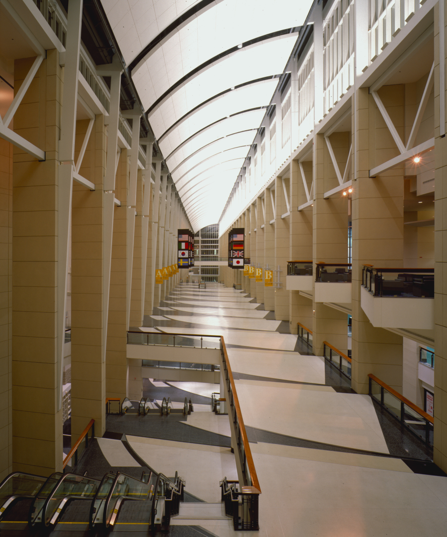
McCormick Place makes a powerful statement in the city at the heart of America as the nation’s largest convention and trade show facility. Able to accommodate events in rooms up to 900,000 sf, it also affords a quality of intimacy and clarity for over nine million annual visitors.
Large colorful guideposts, the sight and sound of synchronized fountains, the art of custom-made carpet, terrazzo patterns, and unique custom lighting harmonize in directing pedestrians on their way. The signature quarter-mile Grand Concourse connects over six million square feet in cathedral-like space, serving as the central avenue. TVS situated the concourse to link existing buildings with the new facilities.
The concourse terminates in a dramatic 110 foot high entrance lobby facing a five acre plaza formed by the TVS Hyatt Regency Hotel and Conference Center. In what was once an under utilized district, the landmark today is a tremendous contributor to the architectural and economic vitality of Chicago.
Project Team