Location
Santiago, Chile
Area and Attributes
- 89,000 sm total
- 71,000 sm retail
- 15,000 sm entertainment
Service Type
Full service planning, architecture and interior design
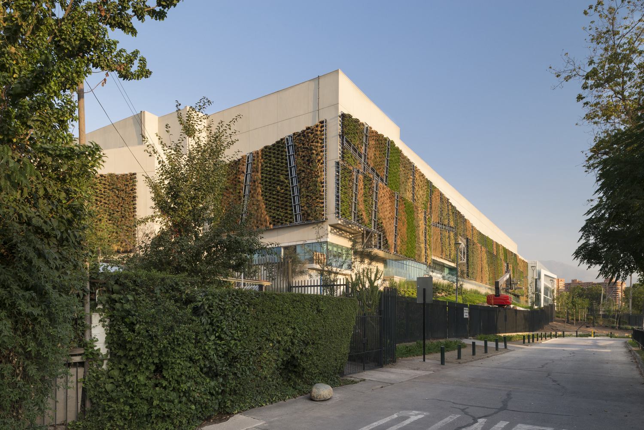
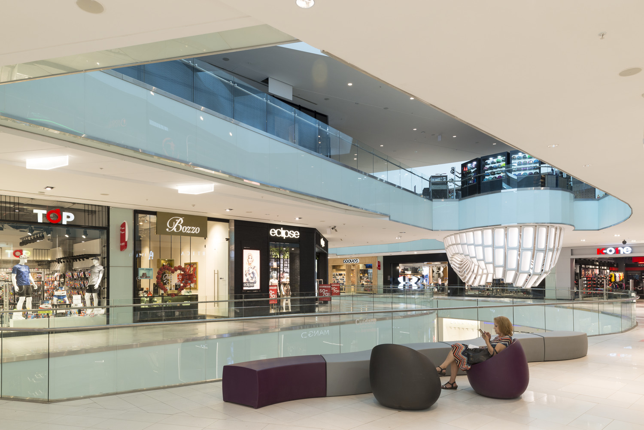
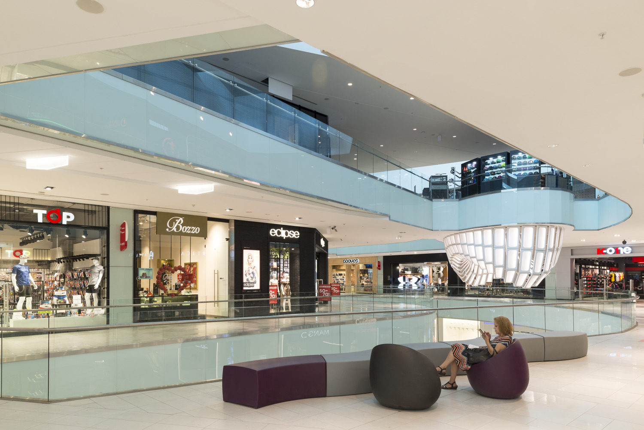


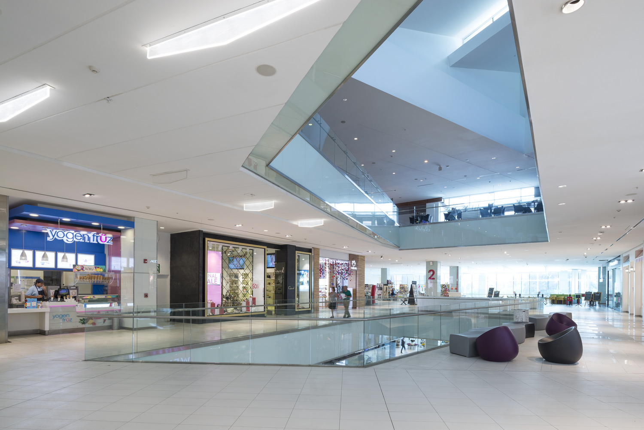
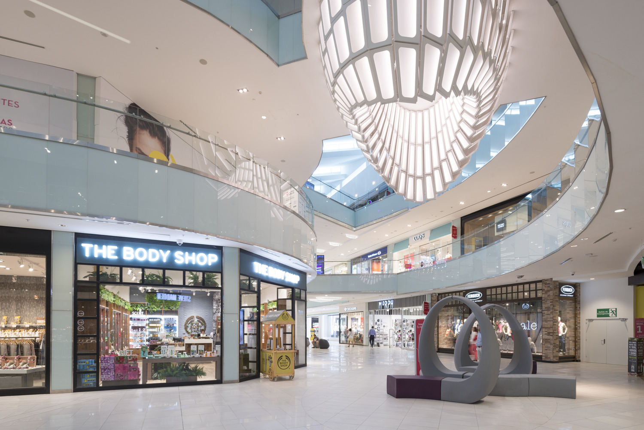
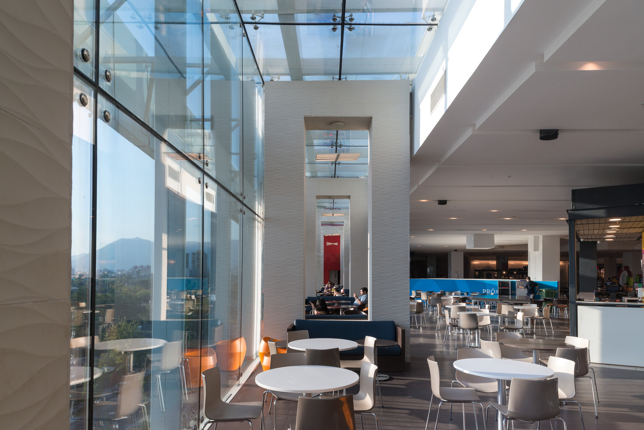
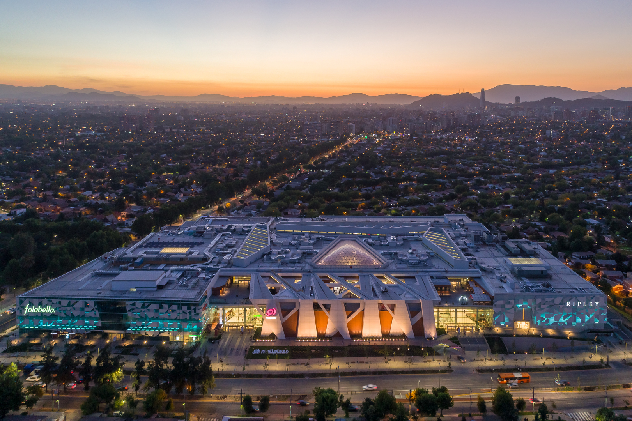
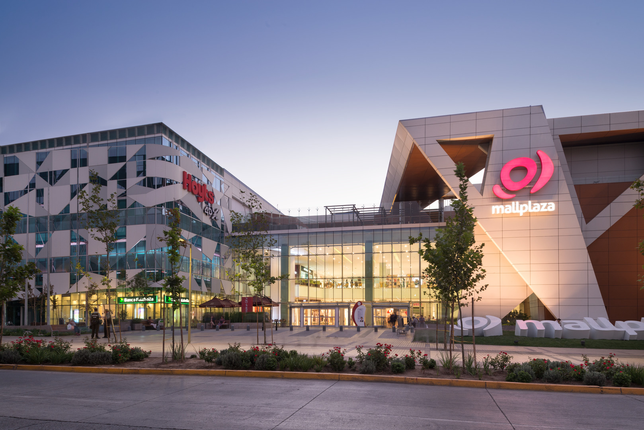
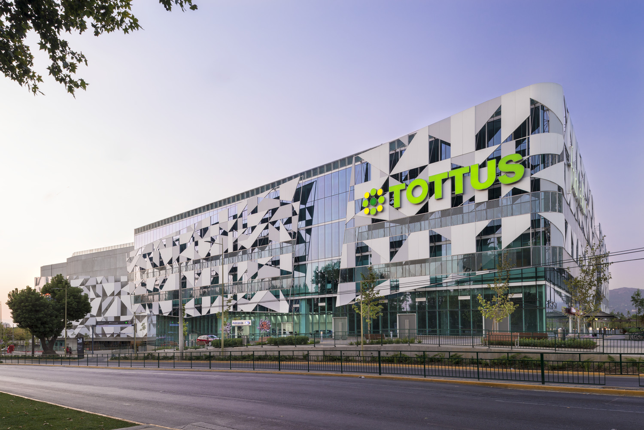
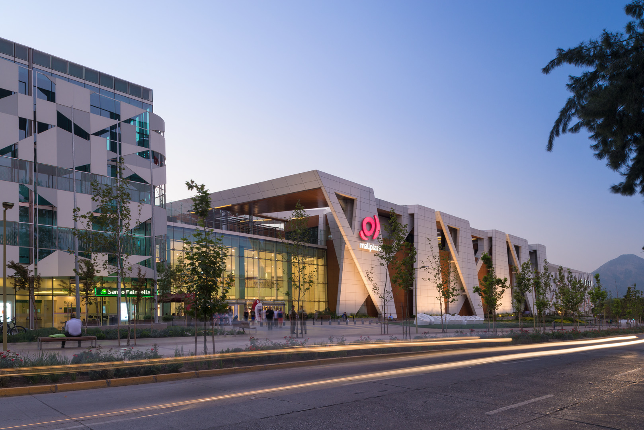
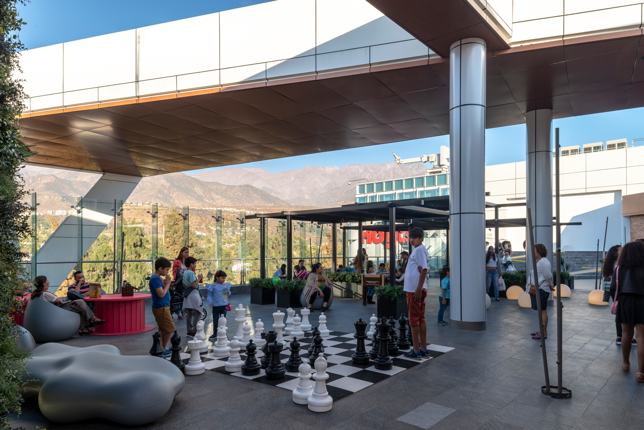
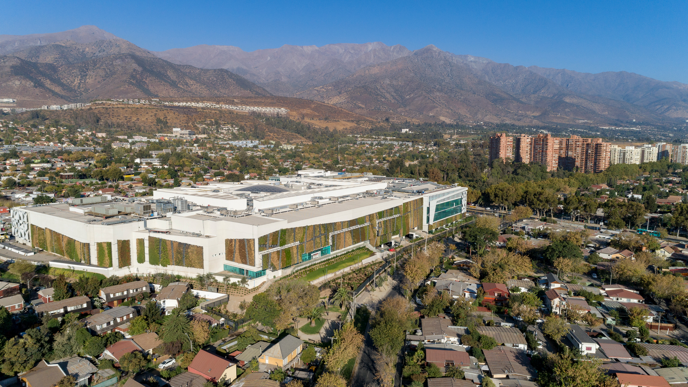
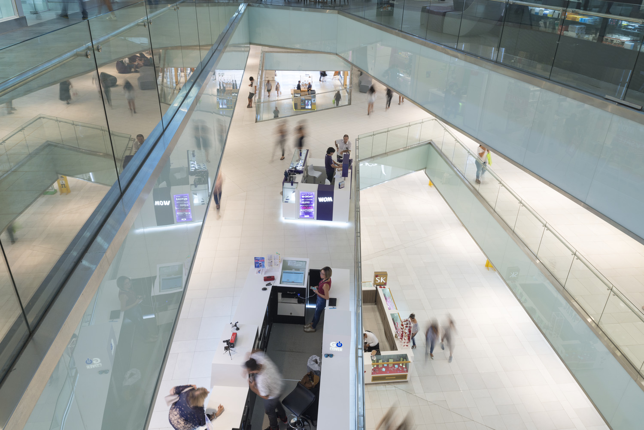
Plaza Los Dominicos represents a complex synthesis of outdoor entertainment and shopping destinations within a three level enclosed mall. Featuring small shops, mini-anchors and department stores, the facility culminates with a cinema, 13 tenant food court and arcade on the top level. The project is striving for LEED Silver Certification.
Below the mall are civic destinations, a hypermarket and a home store, layered with accessible parking. Rather than making multiple trips to several, single function facilities, this layering allows for a single destination plaza to serve the needs of a growing population, all within close proximity to public transportation.
Using multiple shades and textures of stone and glass with lush landscaping and elegant, sinuous forms, the design of Plaza Los Dominicos reflects a sophisticated and cultured shopper with an eye to high design.
Project Team