Location
Dallas, Texas
Completion Date
2023
Area and Attributes
- 30 acre new development
- 3,000,000 sf
- 800,000 sf exhibit halls
- 65,000 grand ballroom
- 50,000 junior ballroom (two @ 25,000 sf)
- 210,000 sf meeting rooms (120 - 140 breaks)
- 105,000 sf event hall
- 480,000 sf green roof
- 52,000 sf roof terrace
- 20,000 sf food hall
- 200,000 sf vertiport
- 480,000 sf green roof
- 52,000 sf roof terrace
- 20,000 sf food hall
- 200,000 sf vertiport
Service Type
Concept design
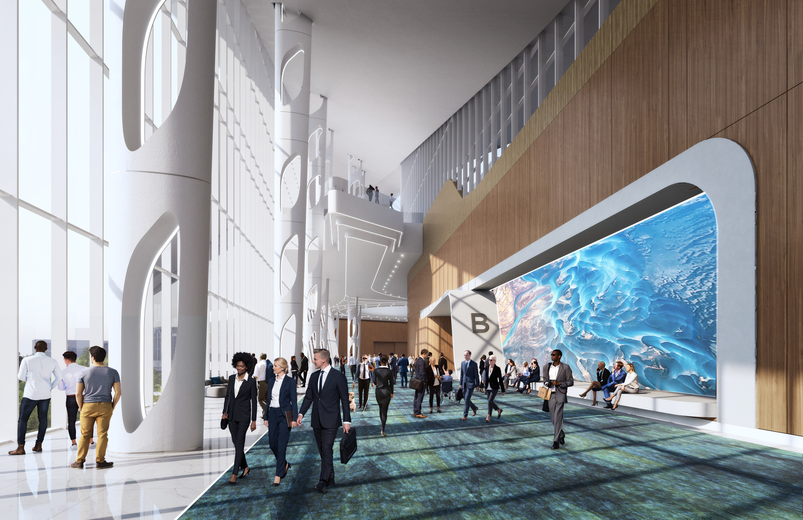
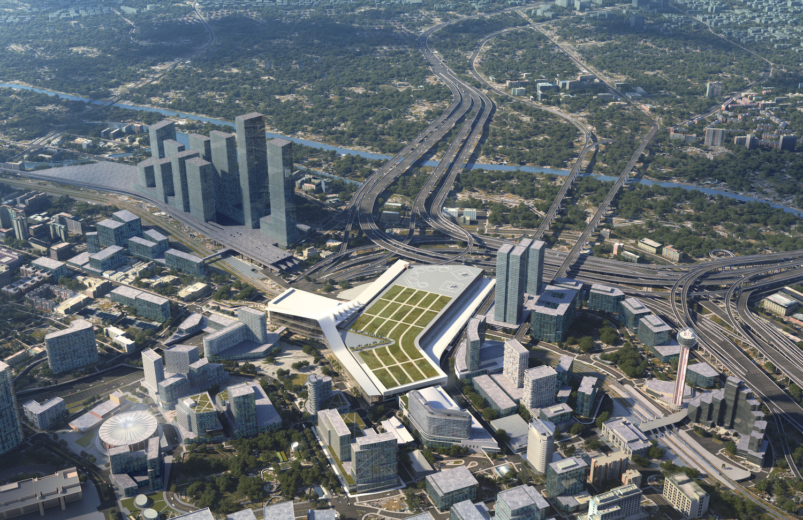
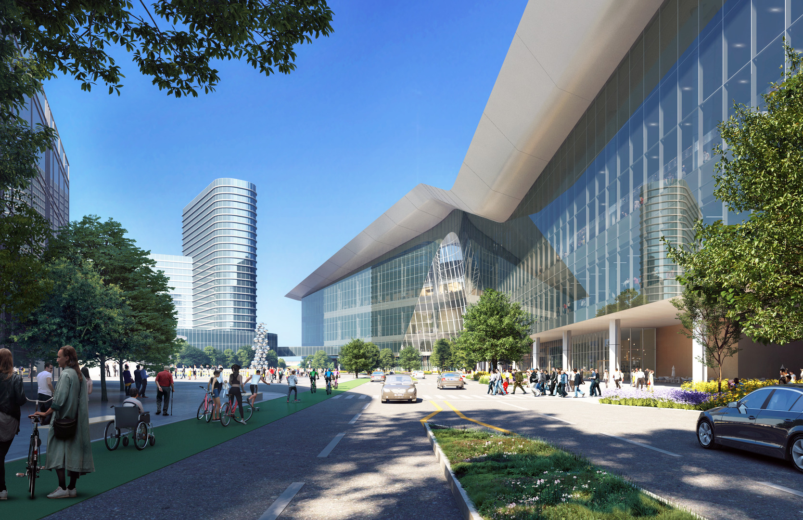
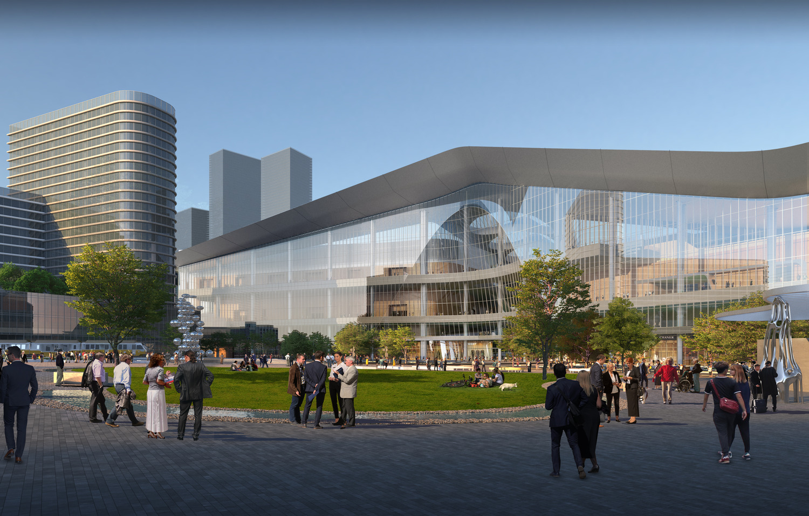
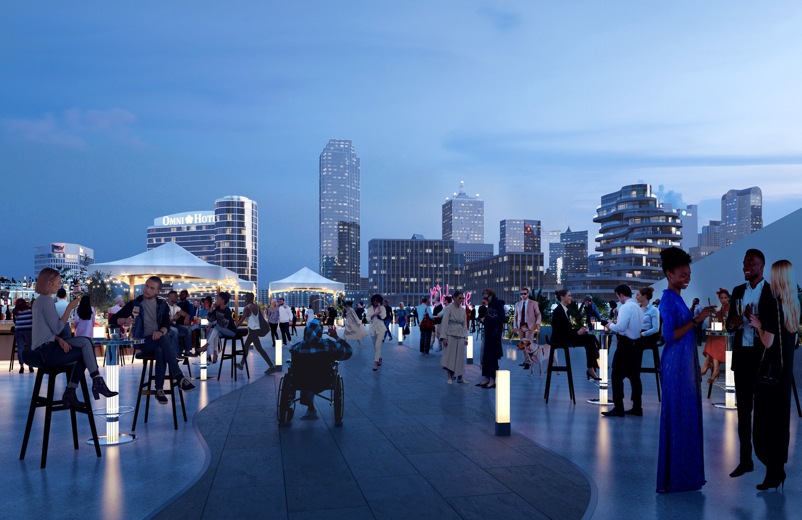
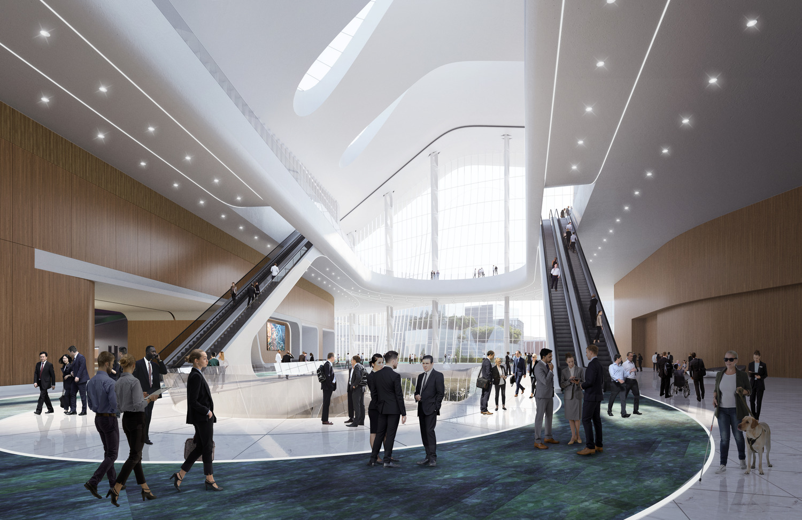
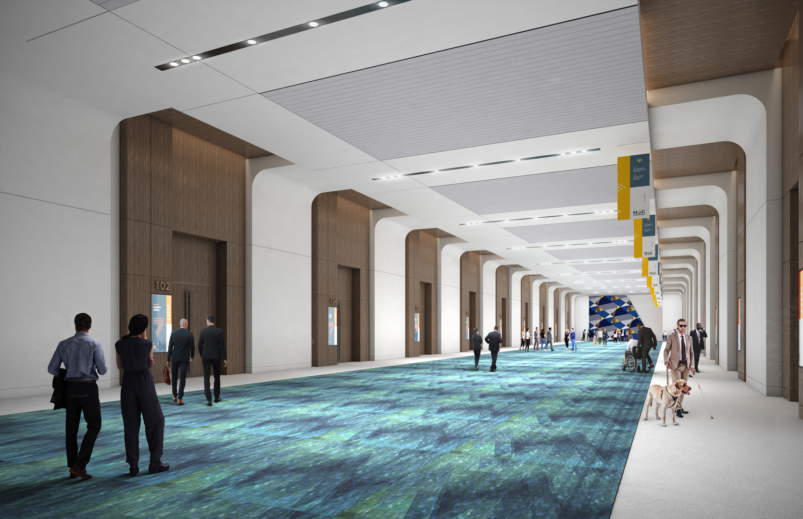
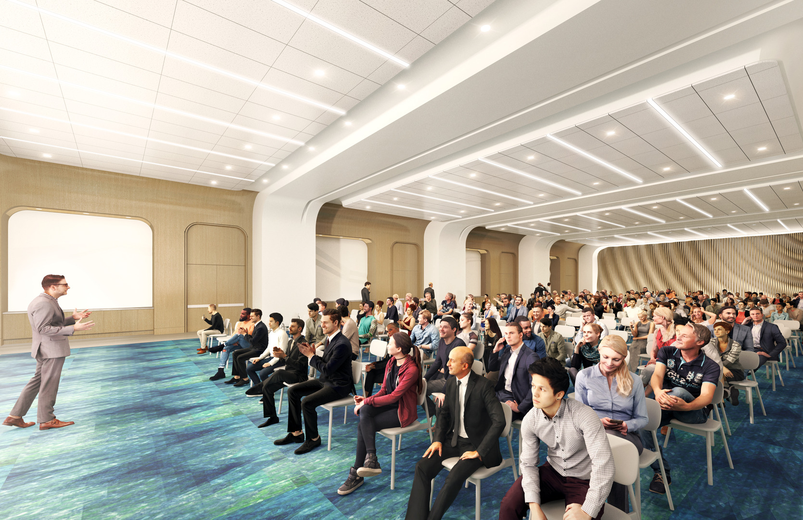
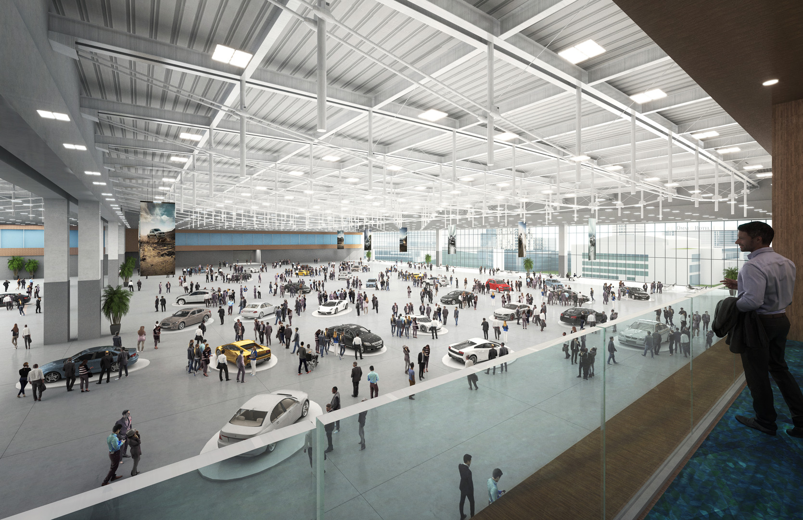
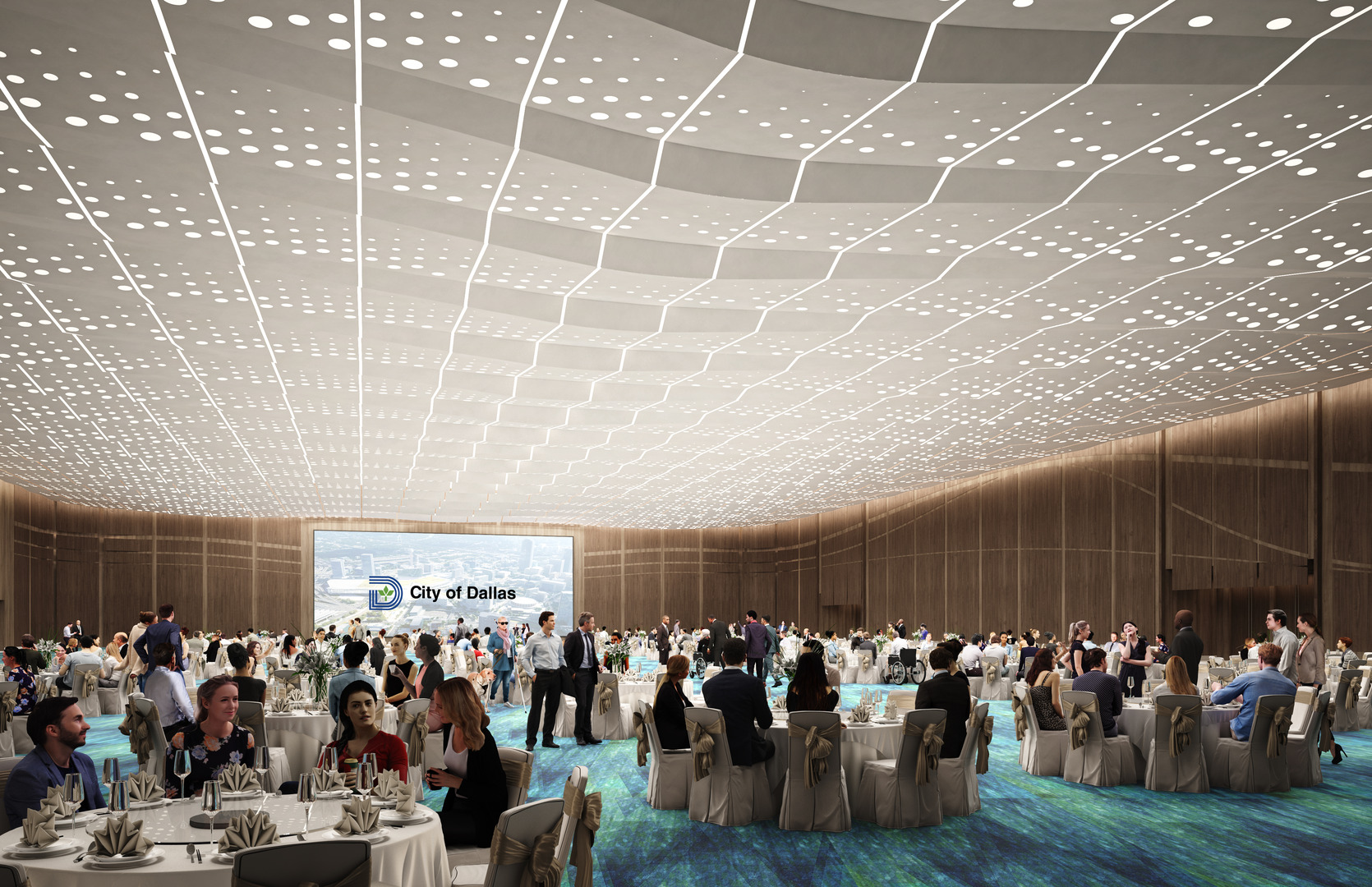
The existing KBHCCD had developed over multiple years based on an outdated exhibit-centric business model and was a major barrier between South Dallas neighborhoods and downtown.
Based on extensive research, analysis, and customer engagement, a new KBHCCD was envisioned that was tightly integrated into an active and inclusive district. Featuring flexible and creative event spaces, the new center creates a new model for the next generation of convention centers.
The KBHCCD Master Plan proposes to build a new convention center completely west of Lamar Street using a combination of city owned property and air rights over the active rail corridor. By locating the convention center west of Lamar Street, the city owned land east of Lamar Street (currently occupied by the convention center) and various privately owned parcels can be redeveloped into a new convention center district that eliminates the barriers created by the existing convention center to link together all the surrounding neighborhoods.
The design features cutting edge sustainability initiatives, a deck park over I-30, an innovative VTOL vertiport located on the roof and an integrated truck logistics center.
Project Team