A hub where art is appreciated, ideas are exchanged and culture is celebrated in the vibrant city of Mumbai.
Location
Bandra Kurla Complex, Mumbai, India
Completion Date
2023
Area and Attributes
- 18.5 acres
- 8,500,000 sf entire complex
- 1,000,000 sf convention center
- Three exhibit halls spanning 162,000 sf (16,500 guests)
- Two convention halls totaling 108,000 sf (10,640 guests)
- 32,300 sf ballroom (3,200 guests)
- 140,000 sf prefunction
- Kitchen (18,000 meals a day)
- 5,000 space on-site parking
- 2,000 seat theater
- LEED Platinum
Service Type
Full service planning, architecture and interior design
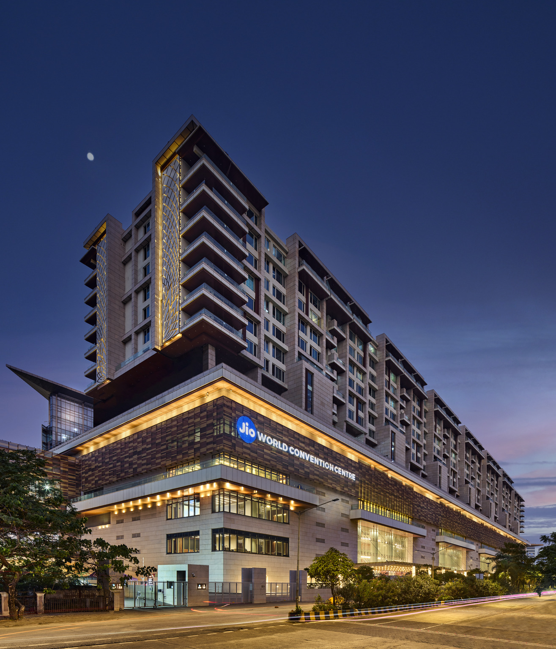
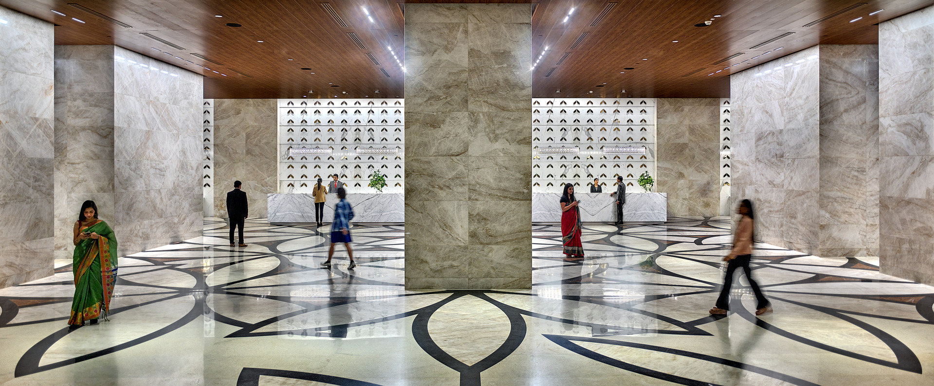
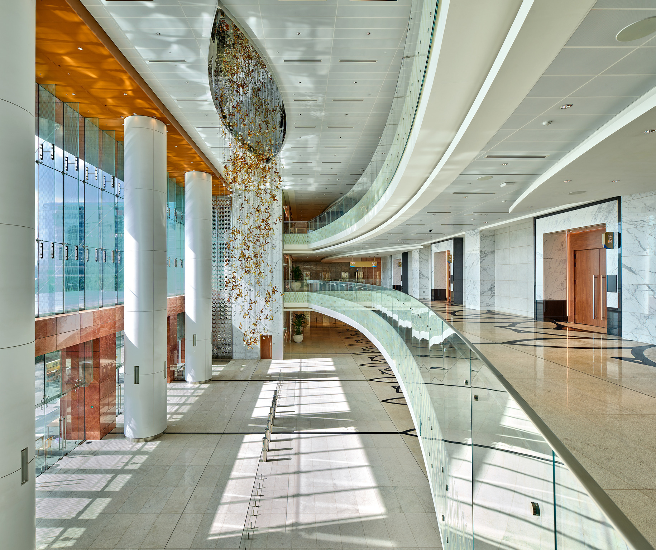
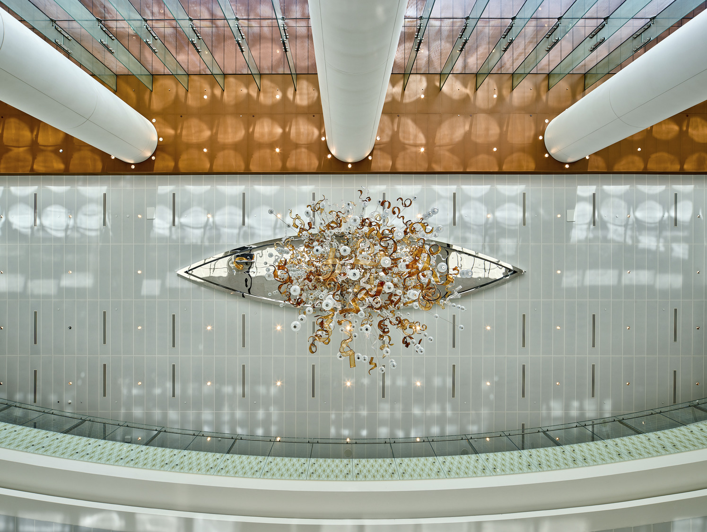
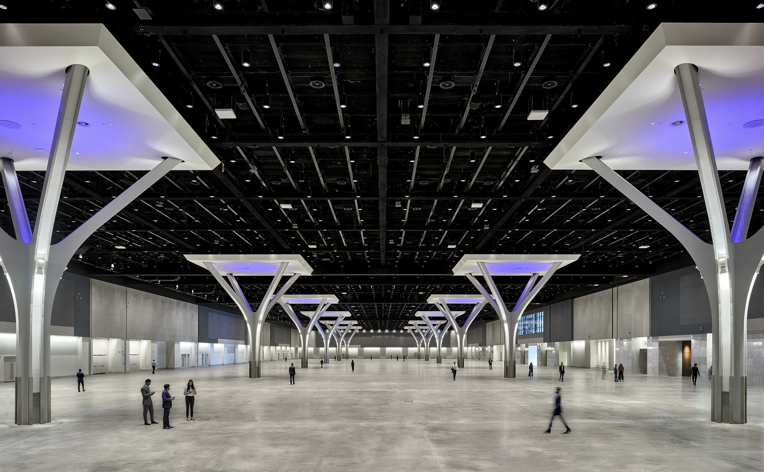
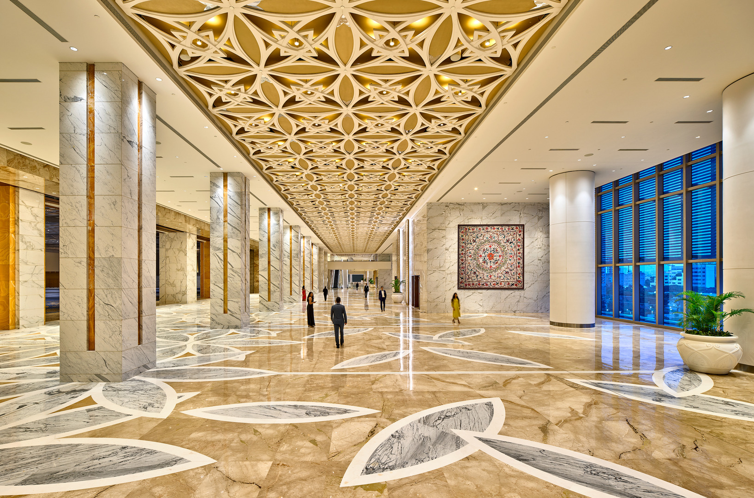
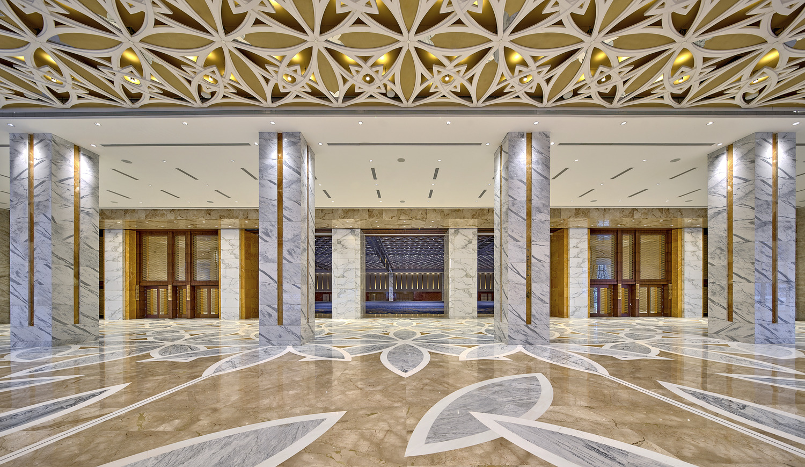
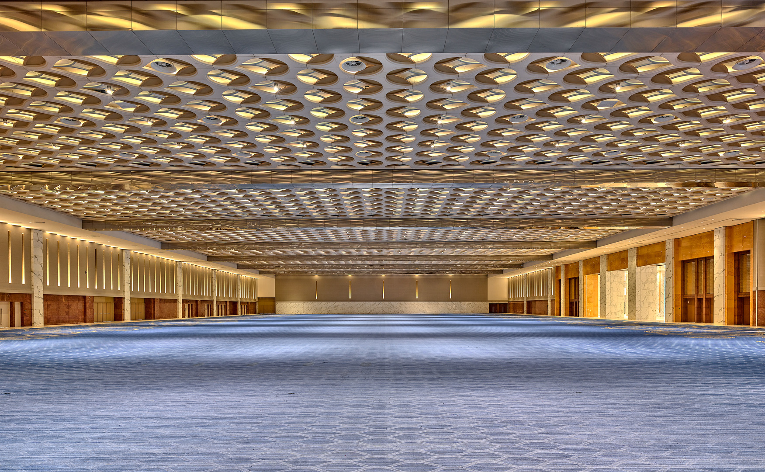
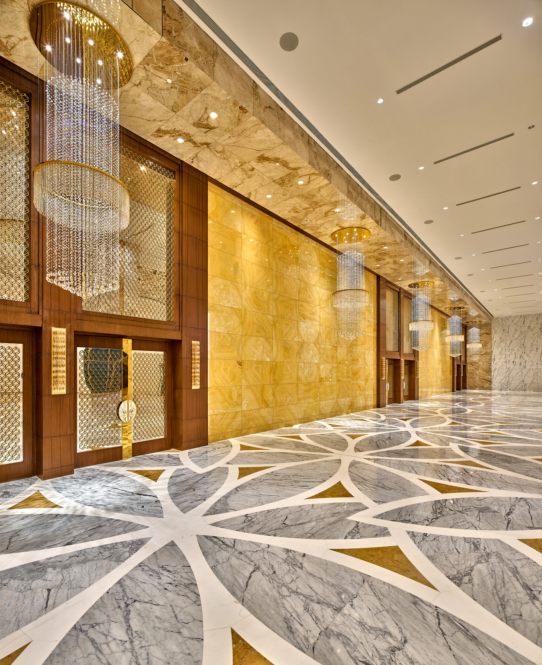
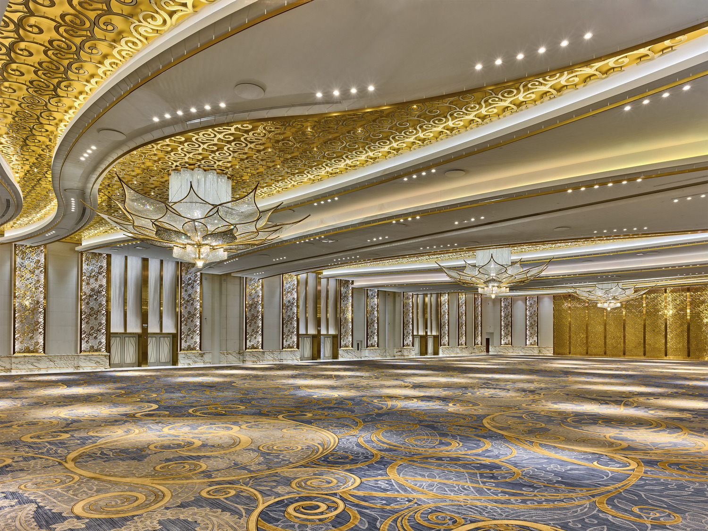
Designed by TVS, Jio World Centre is a new icon for the city of Mumbai, and its design aesthetic brings a distinct architectural vision to the city’s skyline. The design vocabulary is international with a strong Indian ethos. It honors the culture and spirit of India, and pays ode to all Mumbaikars and the people of India. Jio World Centre is a multifaceted development where people will get together to appreciate art, exchange ideas, celebrate culture and soak in the heritage and vibrancy of Mumbai.
When it comes to design, creating one extraordinary standalone structure is not an easy task to accomplish. Weaving in multiple types of buildings is even harder. The objective was to create a world-class, international building composed of many parts that combine to create a seamless structure. Unlike many buildings in the city that sport a sensuous, curvy shape just for artistic purposes, Jio World Centre combines its aesthetic appeal with maximum area functionality.
But the most important story it tells is the story of India, its art, craft and the personalities of its people. The Indian inspiration took time and thought – understanding its characteristics, uniqueness, richness and sense of style and craft. Everything from the use of colors in India to its extraordinary textures remarkable found a place in the design.
The inspiration came from exquisite Indian jewelry, a necklace that reflects the intricate design of the whole development. The different building elements were treated as a component with linkages and beads that flowed together as a single beautiful design.
The Making of the Convention Centre
Mumbai was in need of a multifaceted, flexible venue that could host distinguished events and establish India’s ability to deliver superlative exhibitions, conventions and conferences. The goal was to create a series of spaces future-proofed for large, small, international and state events. It was critical that the venues would be capable of simultaneously hosting events while incorporating the most advanced technology and a committed support team to take care of all requirements.
Accessibility for all was a major driver for this convention center – the owners were clear that it must defy socio-cultural standards rooted in class, and be a true gift to the city of Mumbai and its citizens.
The convention centre is enormous with several entry and exit points and is designed in a way that one does not see a straight line all the way down while looking ahead. Instead, the design of the centre is scalloped, giving each entry a unique element, yet a sense of repetition and a sense of movement and flow. The entire flex hall’s ceiling is covered with a jaali, the modern silver metal of the CEC transitioning to a warmer gold.
With an area totaling 515,900 sf, this facility is currently India’s largest convention and exhibition center, containing several entry and exit points.
The CEC concourse design is scalloped, giving each three-story entry a unique element, yet a sense of repetition, movement and flow.
A stand-out element is the striking, hand-crafted Lasvit chandeliers in the pre-function lobbies. The chandeliers lend each area their own identity. Earth, fire, air and water – sacred elements in Indian philosophy – provide the perfect design inspiration. The concourse ceilings also follow the same iconic lotus-petal theme and have sound absorptive materials that reduce the reflected sound and lets one take in and enjoy their impressive surroundings.
The Lotus Ballroom is a hall like none other. The design with a river of gold on its dramatic ceiling layered with an intricate Jaali pattern; three one-of-a-kind lotus Swarovski chandeliers of almost 25-feet in diameter composed with 540,000 crystals ensures that this hall is the epitome of luxury to celebrate the importance of glorious Indian weddings.
A companion room, the 100,000 sf Jasmine (flex) Hall is subdivisible into 3 rooms and features a grand GRG Jaali patterned ceiling with color changing lights.
The program includes three exhibit halls spanning 150,000 sf divisible by operable walls on the ground floor; one modern 100,000 sf flex hall divisible by operable walls on the third floor; one majestic ballroom spanning 30,000 sf that provides an uber-luxe space to host any social event – exclusive or red-carpet, including elegant weddings; 25 meeting rooms ranging from 220 – 2600 sf across the four floors that can be easily converted.
The convention center boasts 146,000 sf of concourses that run alongside the atrium on all four floors, filling the space with abundant natural light. The attention to detail in these areas with hand-crafted chandeliers and cutting-edge interiors make them the perfect pre-function venues. The chandeliers give each area their own identity. It also has the world’s largest passenger elevator that accommodates 100 people and goes beyond functionality to focus on the view, allowing one to enjoy the aesthetic interiors. The design of this lift itself is striking, with panels of fused white gold metal finish, decorative patterns and a lotus-shaped Swarovski chandelier.
The basement has a registration hall with a business center for convenience. This is purpose-built to provide a smooth registration experience and easy connectivity to the convention center.
All patterns, profiles and detail development of features were created by TVS.
Project Team