Location
Jinan, China
Completion Date
2021
Area and Attributes
- 80,000 sm exhibition center
- 20,000 sm conference center
- 2,250 sm ballroom
- Trade mart and 600 key hotel
- 20,000 sm exhibition plaza
- Underground parking and retail
Service Type
Concept design
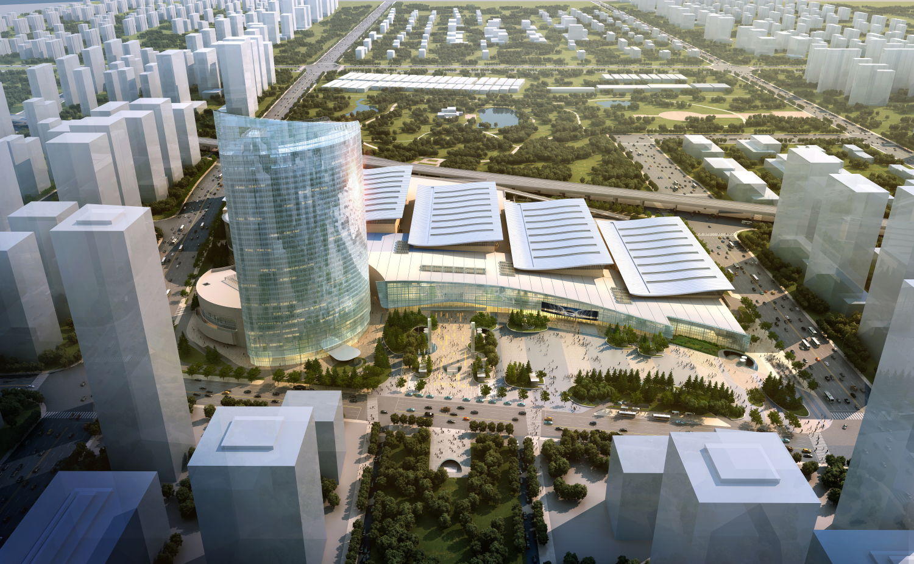
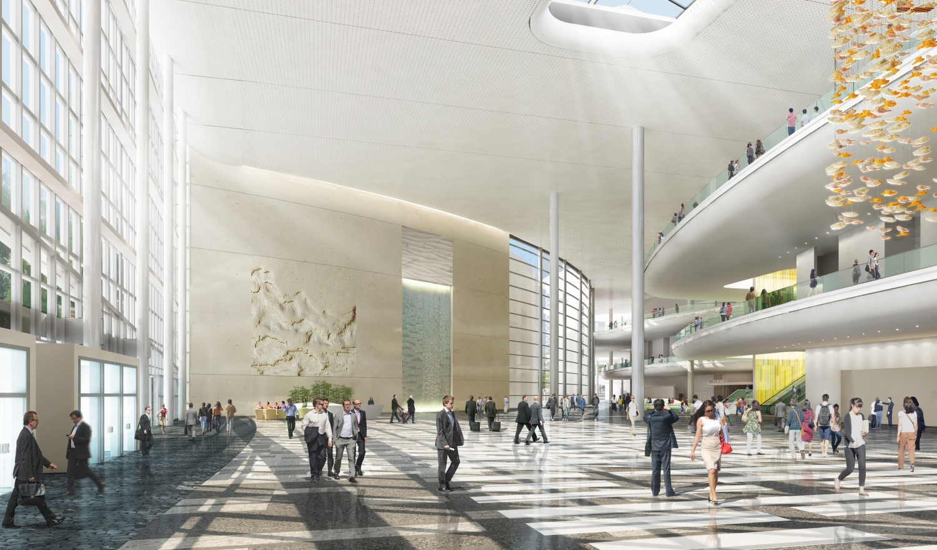
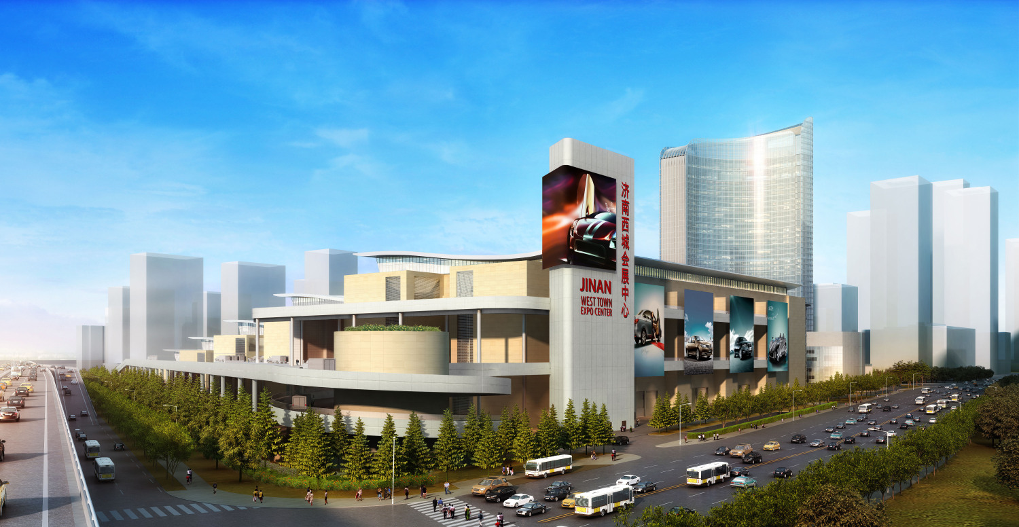
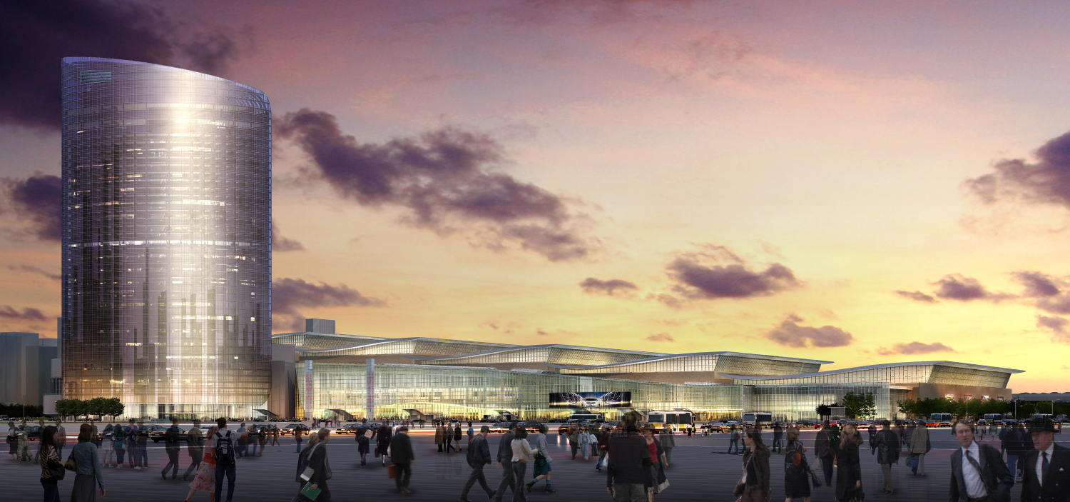
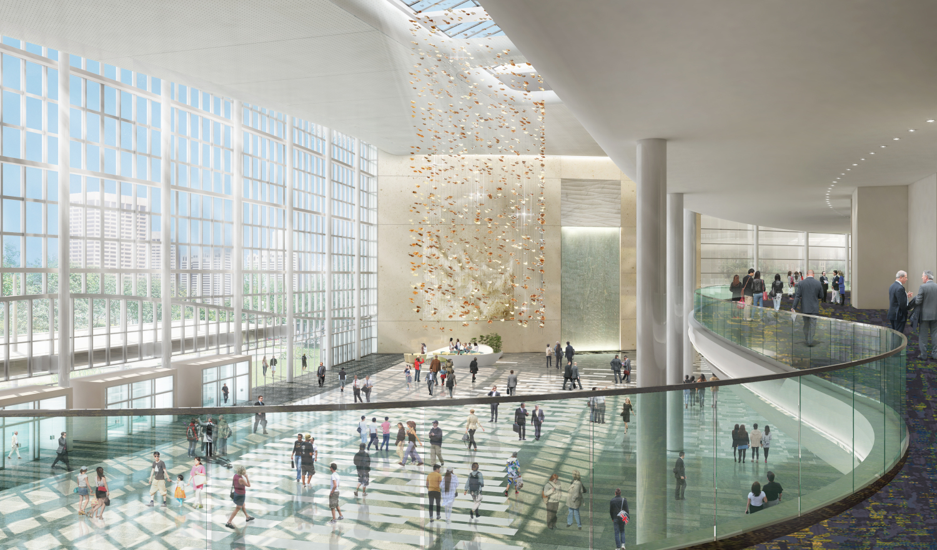
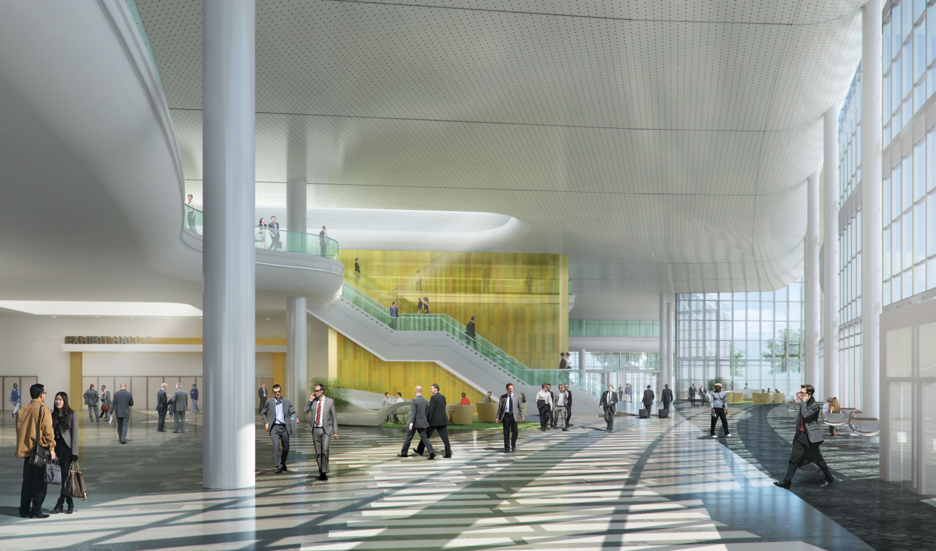
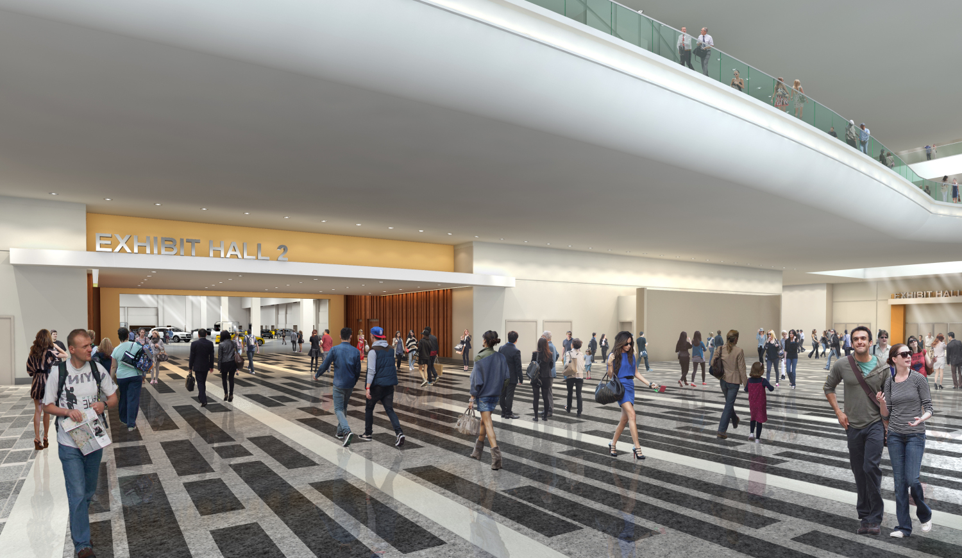
The Jinan West Town Expo Center incorporates 21st century principles of functional exhibition design from America, Europe and Asia while presenting a character that is unique to Jinan as the 'City of Springs,' due to the numerous artesian springs in the urban city center.
The five exhibition hall groups (in plan) are centered on the green axis which runs through the site from the train station. The halls are staggered in plan to take advantage of the site geometry and leave space for the tower, conference center and main outdoor plaza. The curves of the main (west) façade are positioned to capture the energy of the green axis as it terminates at the convention center main entrance. The stepping halls and the curving façade elements add to the iconic character and skyline profile of the buildings.
The exhibition center design is inspired by the natural springs and waterways of Jinan. The principles of order and repetition govern the function conscious exhibition halls, while the dynamic curving flow of the concourse into the conference center and up the tower give the complex its dramatic character.
Project Team