Location
New York City, New York
Completion Date
May 2021
Area and Attributes
- 1,200,000 sf total
- 90,000 sf additional exhibit space resulting in 500,000 sf of contiguous exhibit space
- 45,000 sf additional meeting rooms
- 55,000 sf ballroom
- 3,200 sf greenhouse set within an urban farm of approximately one acre
- 15,000 sf flexible event space
- Custom glass door for inside/out events
- LEED BD+C v2009 GOLD
Service Type
Full service planning, architecture and interior design
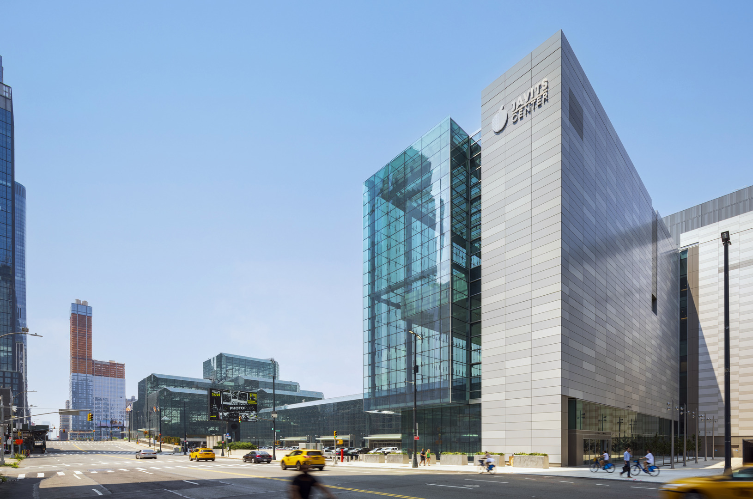
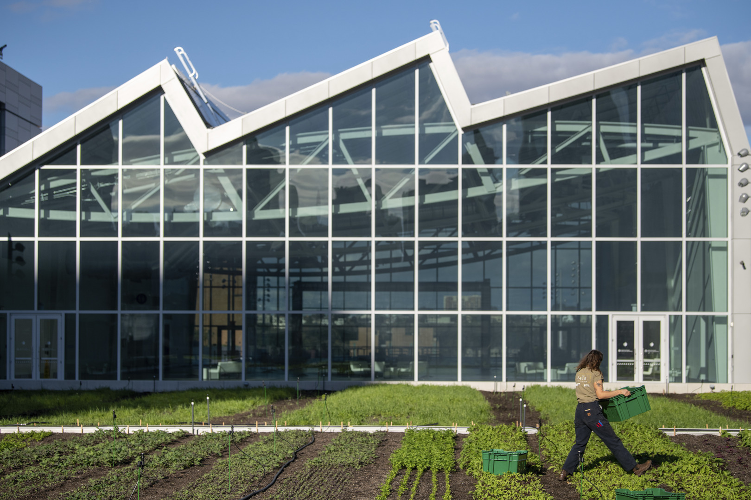
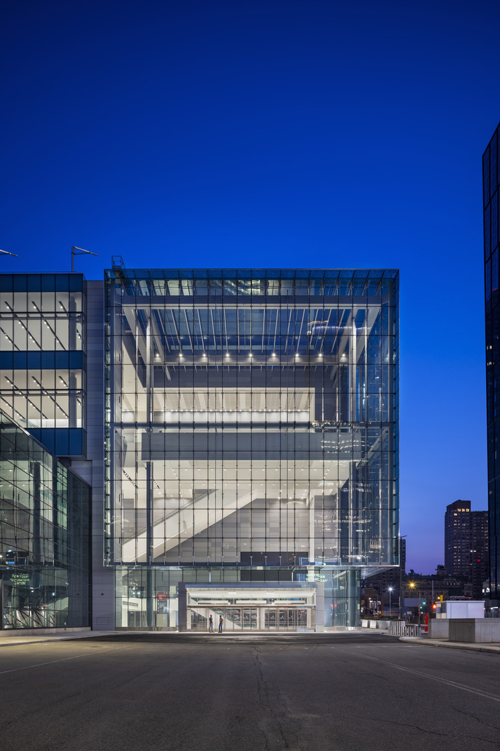
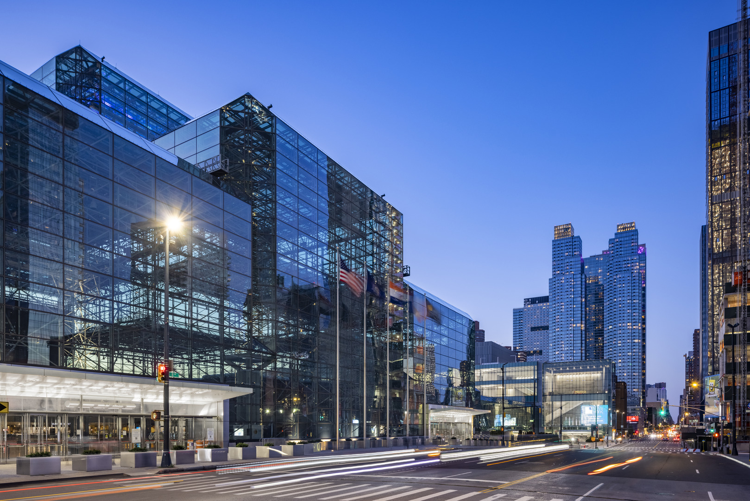
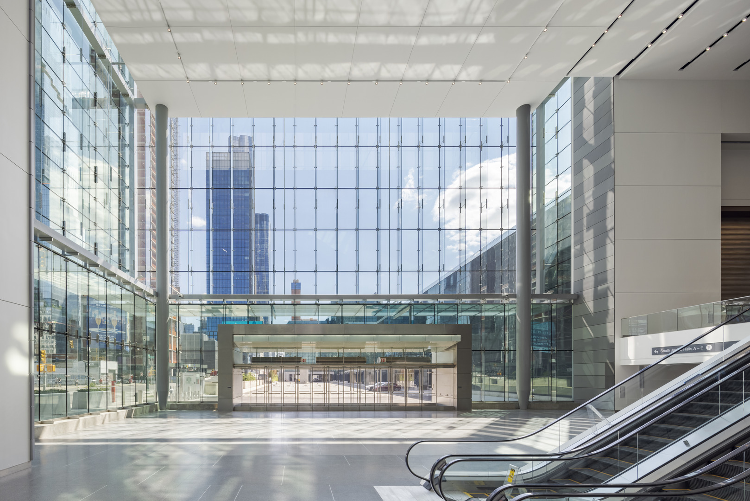
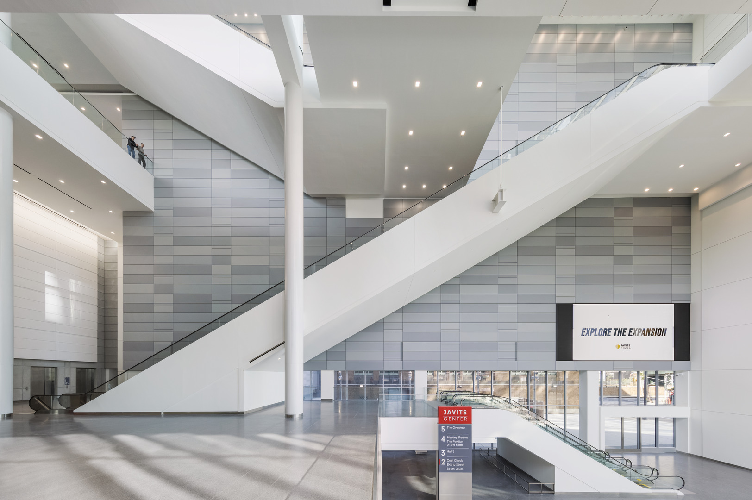
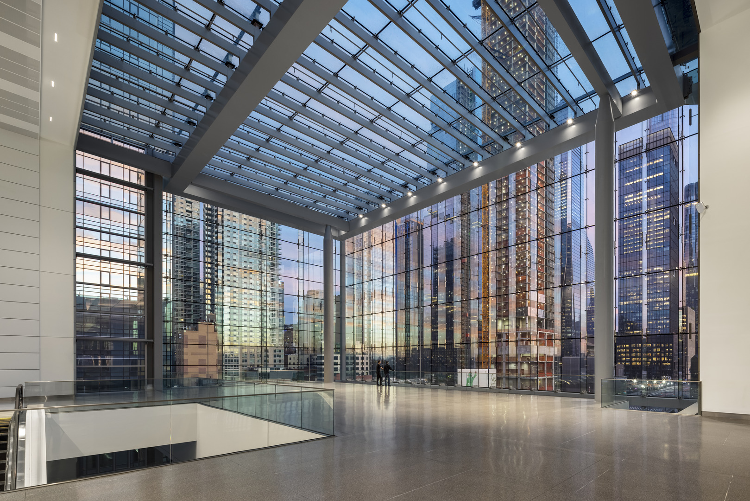
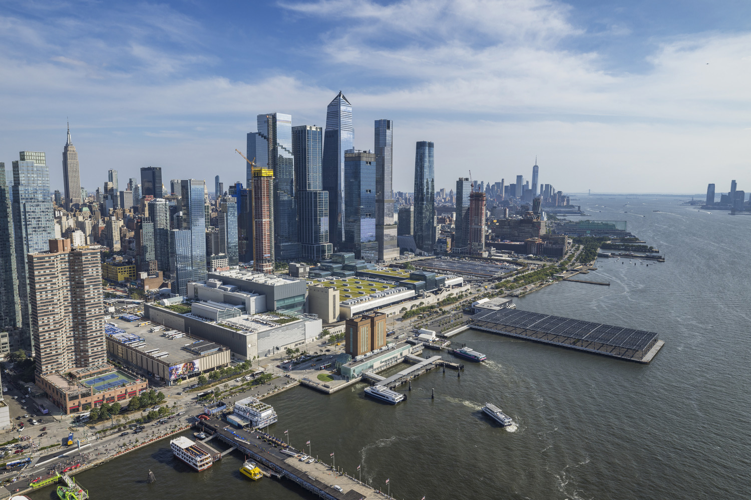
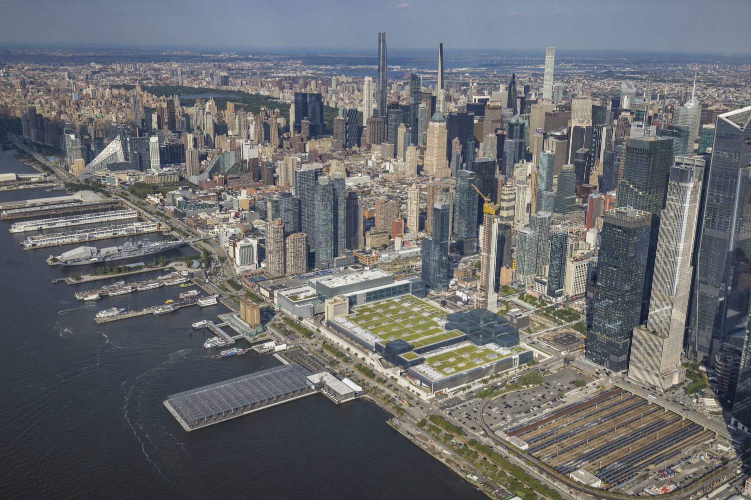
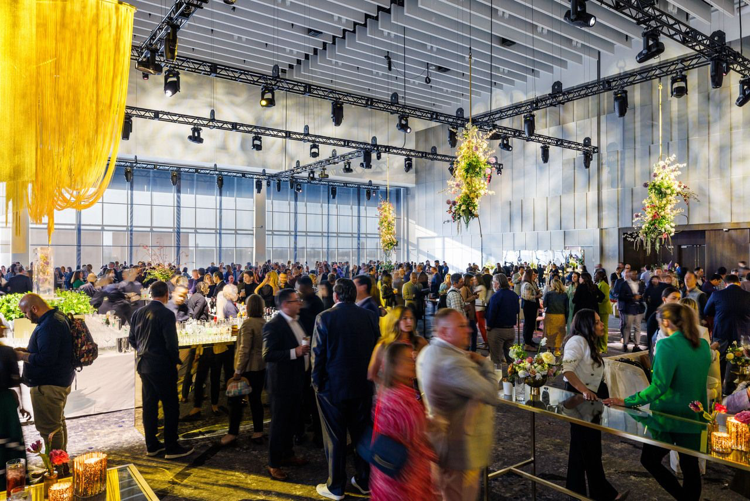
In 2016, a Lendlease and Turner Construction joint venture embarked on the $1.5 billion design-build expansion of the Jacob K. Javits Convention Center on Manhattan’s West Side. The New York Convention Center Development Corporation sought to expand the iconic facility, originally constructed in the 1980s, to compete with other convention centers around the world while providing significant economic enhancement to the State and City of New York. Collaborating with TVS, the joint venture was able to optimize the indicative design, reduce costs and improve the schedule.
A 100-person onsite and colocated team designed and constructed the 1.2 million sf expansion spanning two city blocks. This included the addition of 90,000 sf of exposition space, 200,000 sf of prefunction and meeting room space, a 6,000-person special event space, and a four-level truck marshaling and loading dock structure. The new loading docks are a key component of this project, as they remove thousands of idle trucks from the surrounding city streets, thereby alleviating congestion and improving air quality for nearby residents. During the design process, the scope of the project was expanded to include a rooftop pavilion, an outdoor terrace, and a one-acre urban farm.
The project achieved a USGBC LEED-NC Gold certification.
Project Team