Location
Atlanta, Georgia
Service Type
Full service architecture and interior design
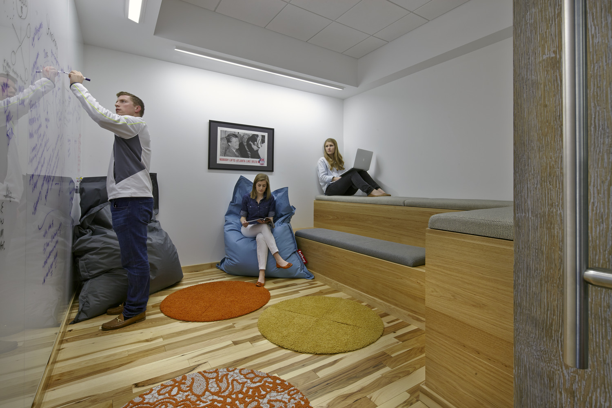
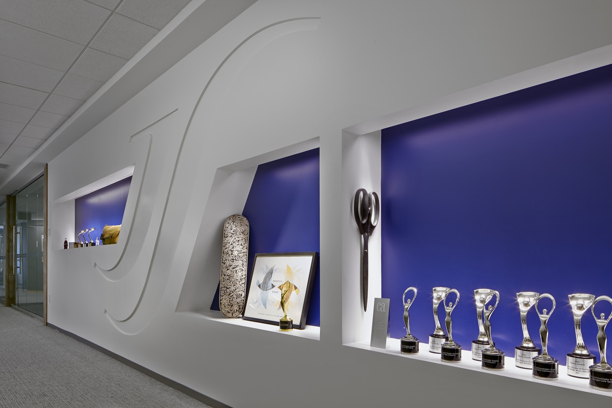
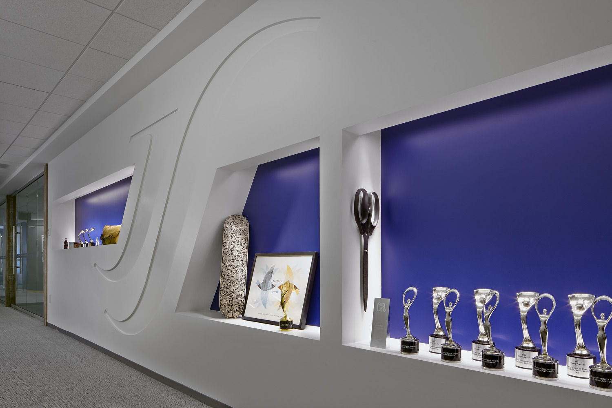
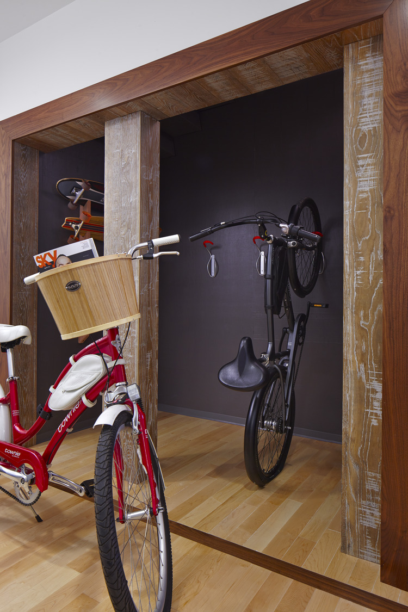
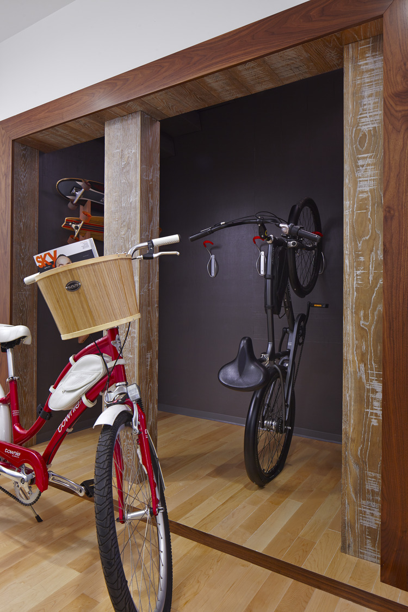
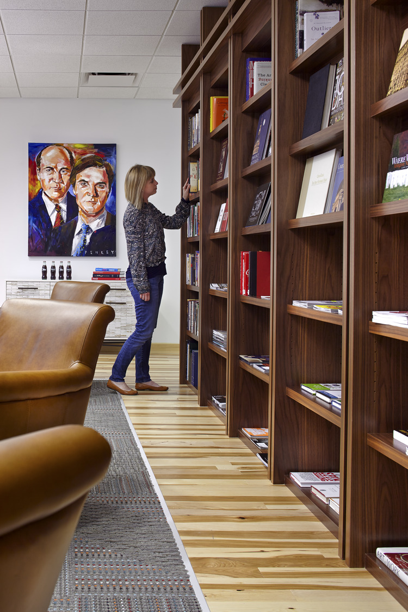
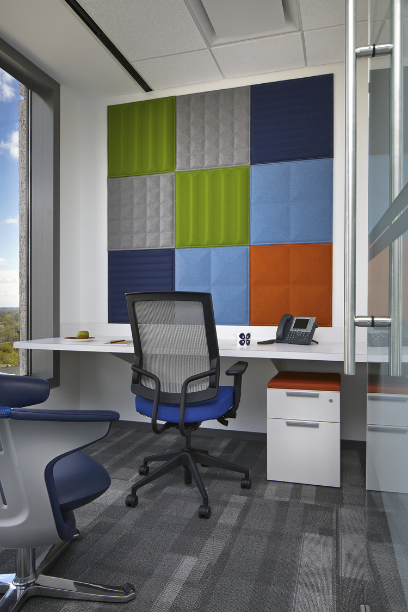
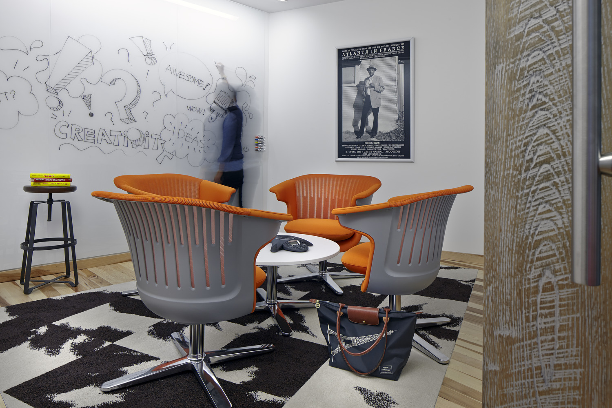
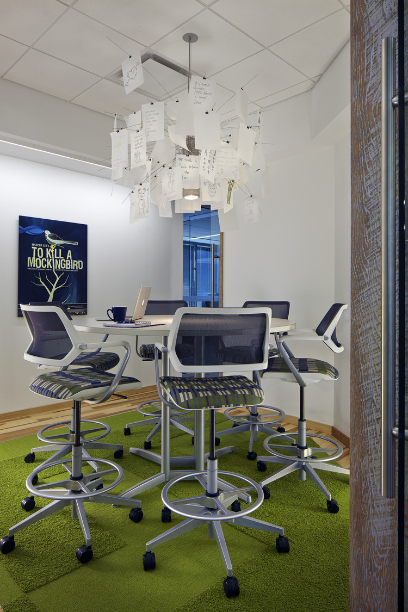
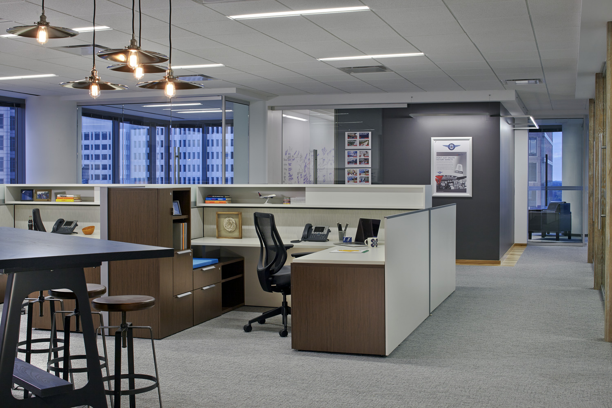
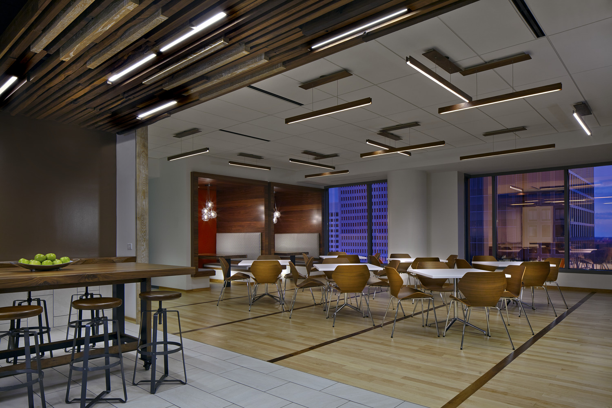
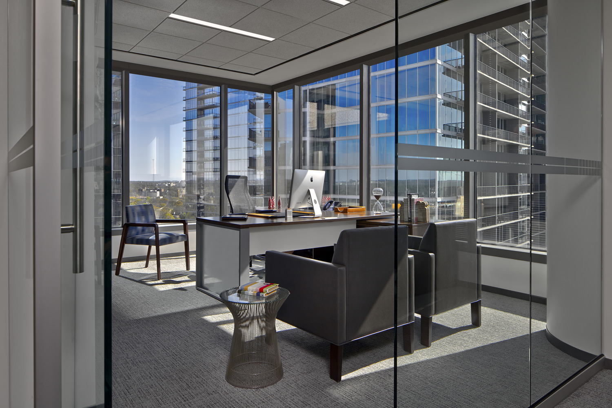
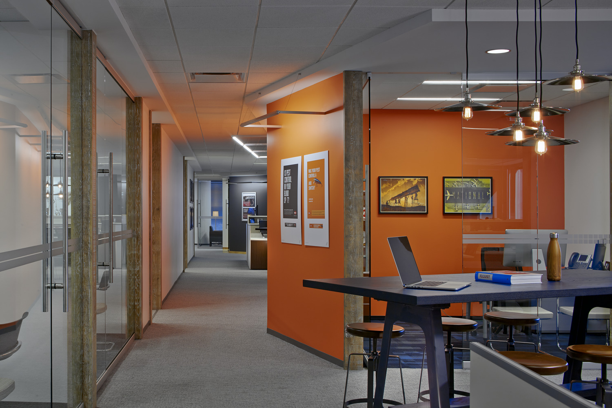
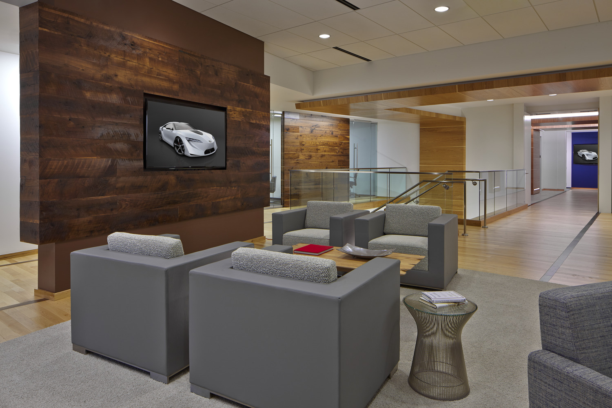
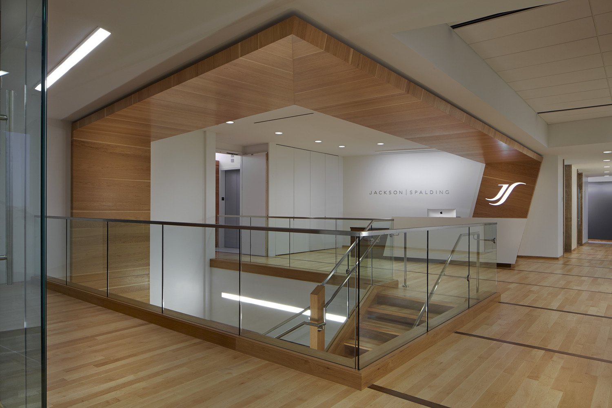
A vibrant integrated marketing communications firm in midtown Atlanta was looking to create a new space that would better reflect their personality and brand and inspire and support their creative staff.
The new space provides a linked series of neighborhoods with well distributed open collaborative spaces, larger meeting rooms and huddle rooms unique to the needs of the team surrounding them. Offices were moved inboard with glass fronts and everyone has access to natural daylight and beautiful views. The partitioning of the space was intentional to exhibit their work on client tours. Notable destinations such as a beautiful library provide quiet zones and support the book sharing initiatives.
The central lobby features wood elements both refined and rustic that give the space a rich and warm inviting character. The refurbished stair in the lobby activates the space and leads down to the large cafe that is used for large gatherings and entertaining. The new design is true to the company’s brand, appeals to the youth of the firm and also the sophisticated clients that they serve.
With 31,000 square feet of beautiful views and natural daylight, the design team focused on distributing the daylight to as many associates as possible by moving offices inboard and placing meeting and open office spaces along the perimeter. The goal was for the space to be vibrant and rich with color and character to inspire their staff yet strike a balance by also being timeless and inviting for the clients.
The young and creative office welcomed a new workplace strategy with open collaboration and flexible work environments. The space is organized to have memorable spaces throughout the office while coming back to central gathering zones. Collaborative spaces have a laid-back attitude with stadium seating, bean bag chairs and writable work surfaces. The café is capable of hosting company-wide events yet intimate enough to be used as a flexible work environment.
Clients often tour the office, as storytelling is a key aspect to showcasing their work. Flexible and permanent displays are placed throughout. A timeline wall housing the company’s historical artifacts and awards serves as an intermediate branding opportunity along the path. Memorable moments, such as a hidden door in a bookcase in the library, subtly exemplify the detailed creativity behind their brand.
Local woodworkers built custom tables, ceilings, and partitions that add distinctive warmth throughout the space. Partitions were capped with wood for repetition and sophistication. Additional character was showcased by contrasting the richness of walnut and character of hickory. The workspace is marked with memorable exhibits of their brand that provides the sophisticated appeal and culture that the firm was hoping to achieve with a new design.
Project Team