Location
Orlando, Florida
Area and Attributes
- 12,000 sf retail
- 76,000 sf restaurant
- 600 key hotel
- 30,000 sf deck roof and amenities
Service Type
Concept design
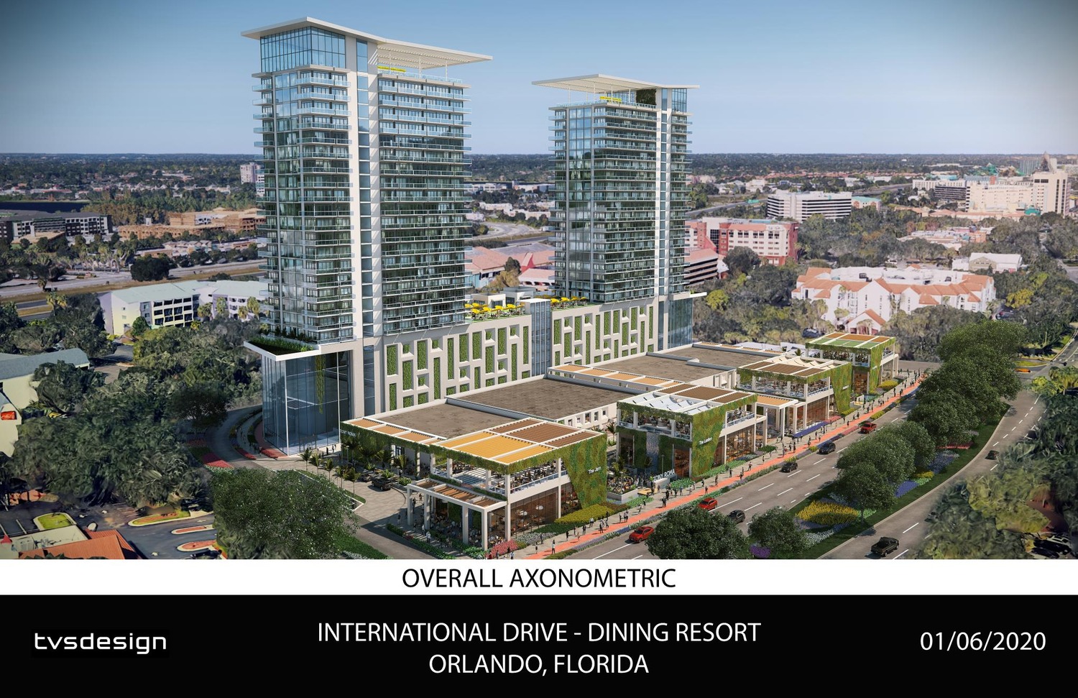
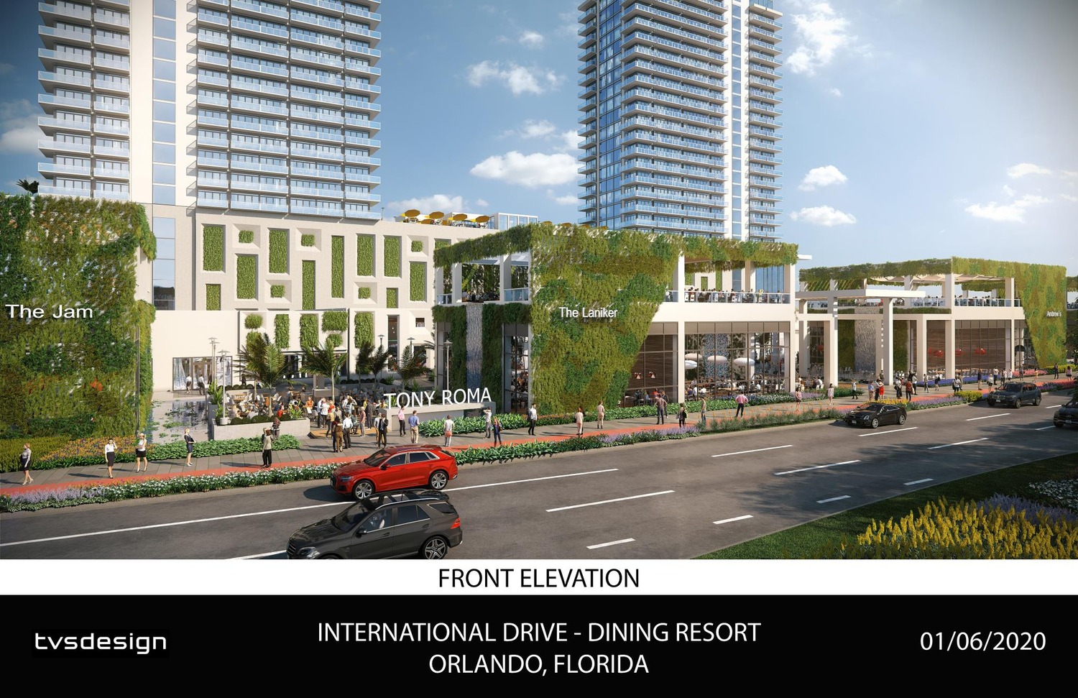
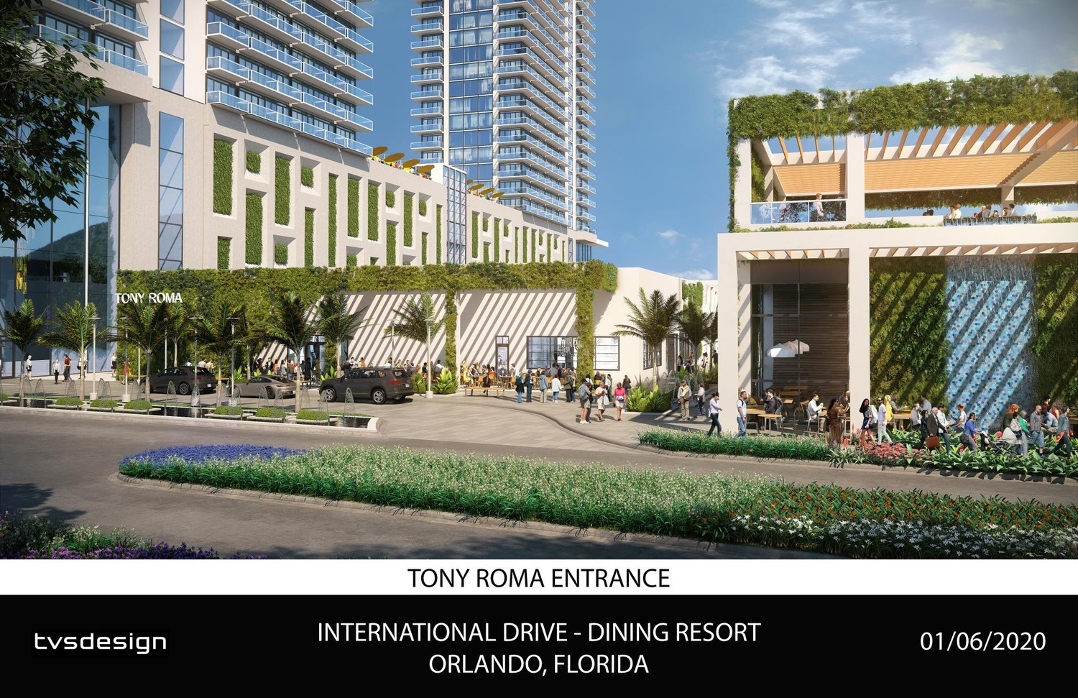
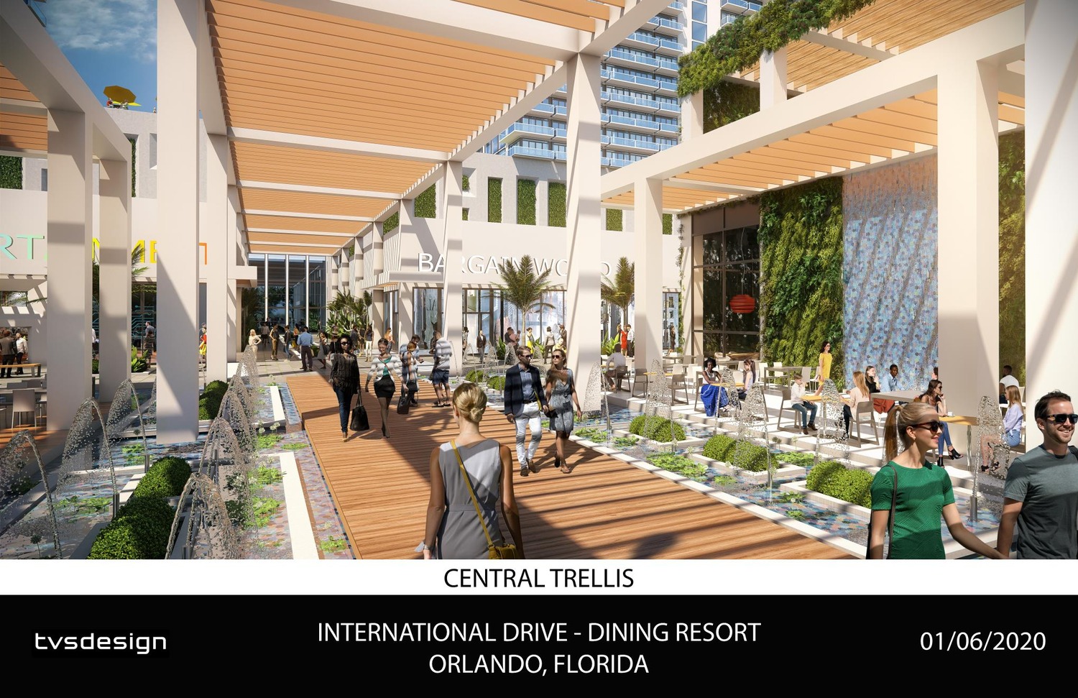
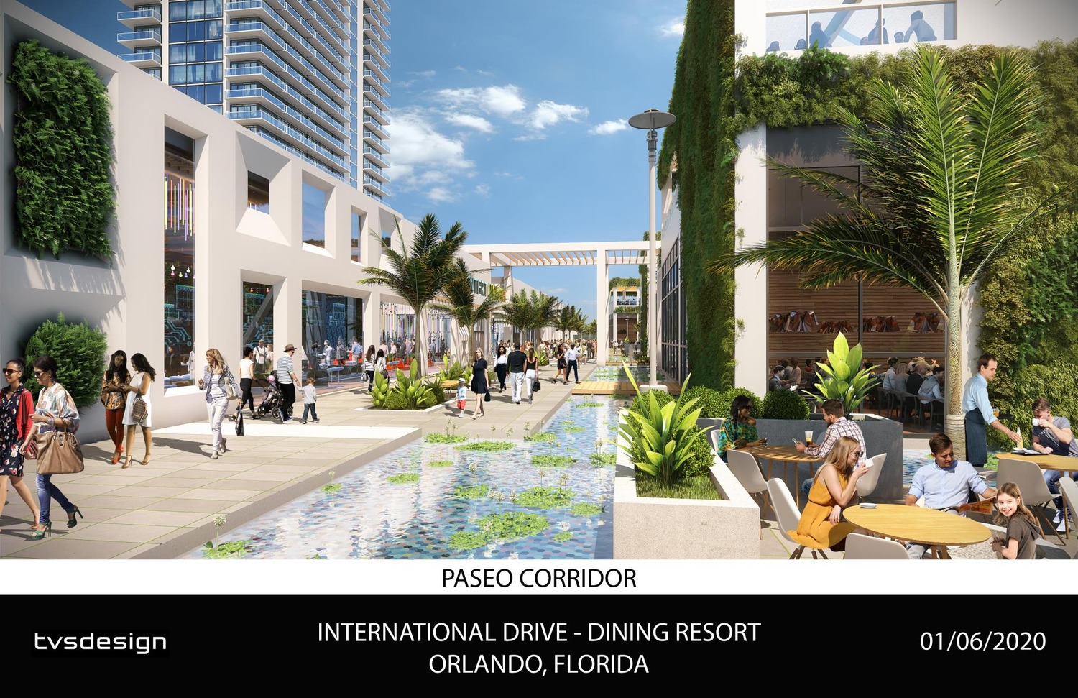
The International Drive location is one of the most traveled areas in the Orlando Market with key amusement and entertainment establishments along its length. With SeaWorld, Ripley’s, Orange County Convention Center, and ICON park, right on the road, the area is a hotspot for tourists with high pedestrian and automobile traffic.
The site is located right on International Drive and intends to bring a higher density of retail, food & beverage, hospitality and housing to the area and set a standard for the luxury dining and shopping experience while enhancing pedestrian access ‘through’ the site. The design creates an internal paseo space for pedestrians to use in conjunction with the public sidewalks along I-Drive. Routing the traffic through the site allows the pedestrian to slip in and out of the commercial spaces as the meander along the road for a night of dinner and shopping.
The team worked heavily with the city and their established special zoning ordinances to dial in a mixed-use parking count that looked to take advantage of non-simultaneous programs so that we could increase the density of the development.
Project Team