Location
Rosemont, Illinois
Completion Date
2021 - Executive wing; and 2026 atrium and tower guestrooms
Area and Attributes
- 1,095 keys
- 11 stories
- Guestrooms and suites
- Restaurant / bar
Service Type
Interior design
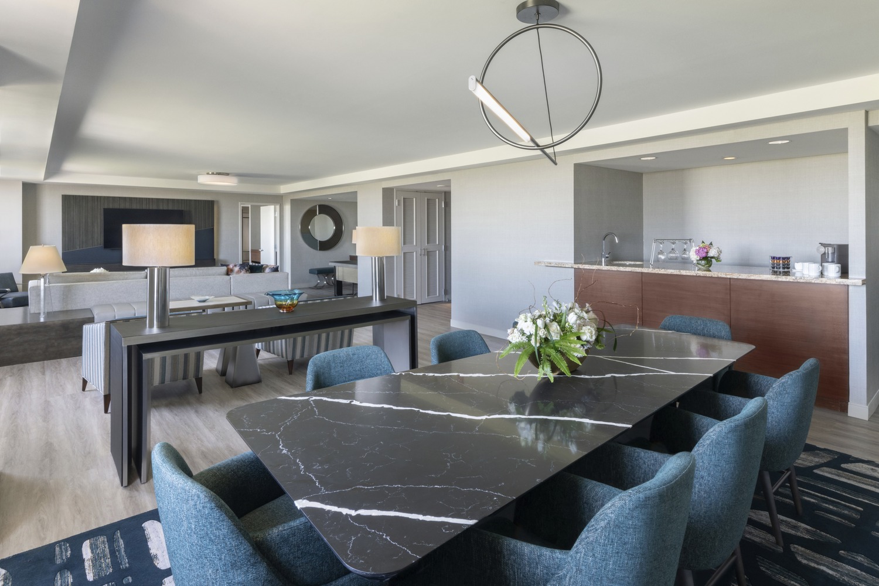
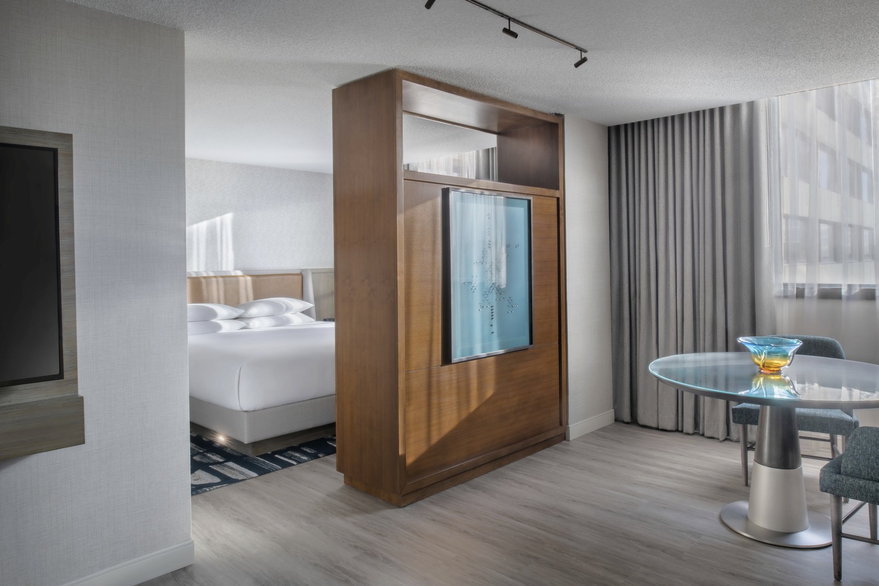
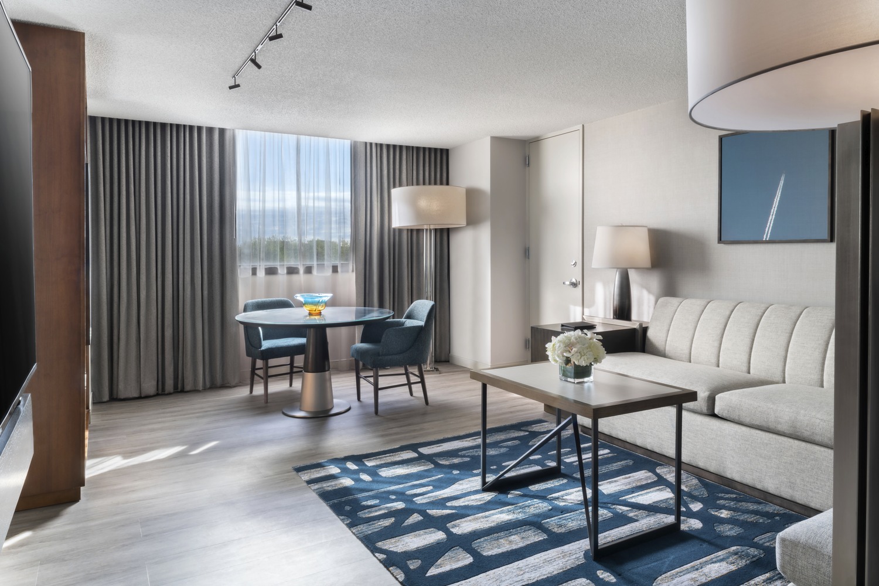
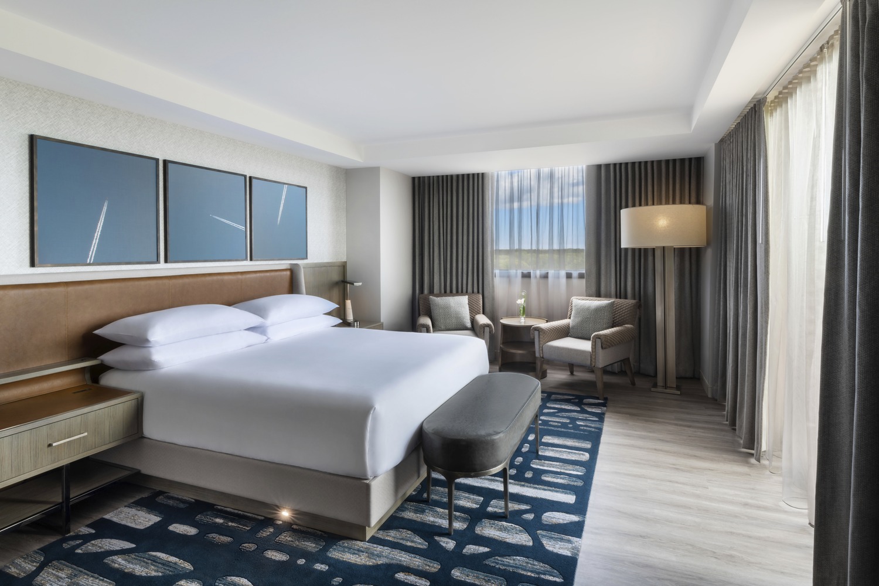
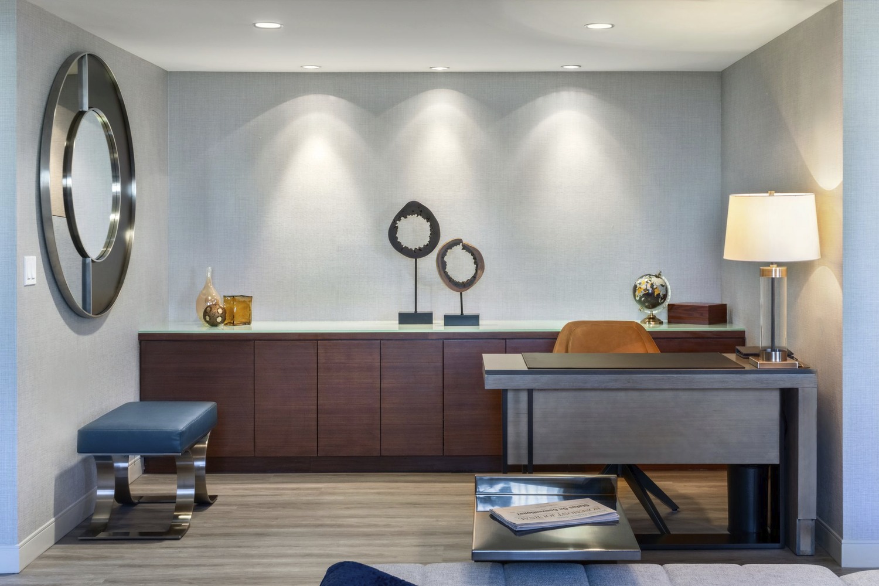
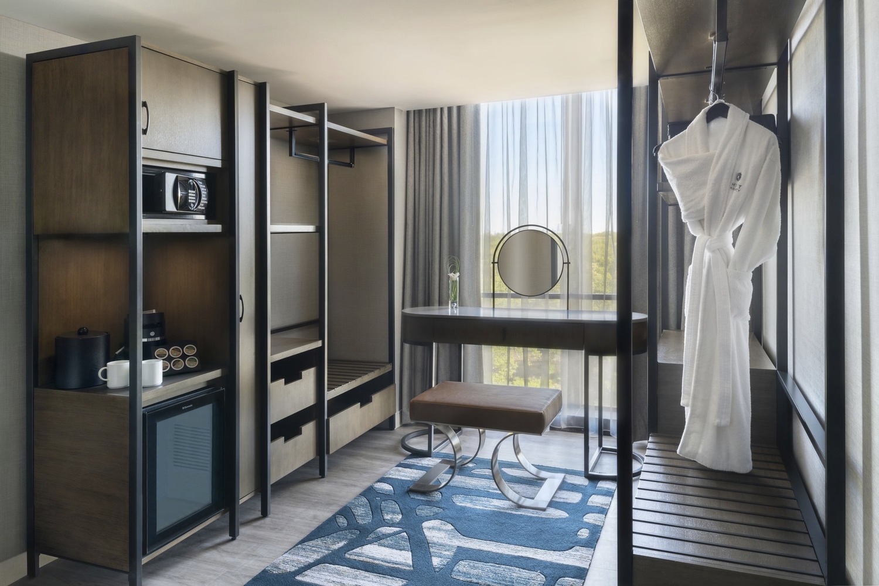
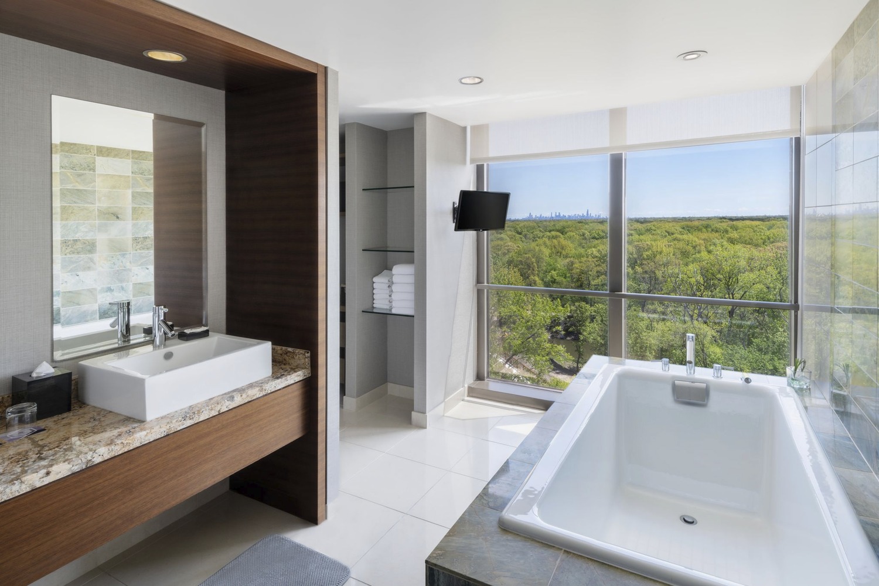
In 1969 the Hyatt Regency O’Hare was the second of the dramatic Hyatt atrium hotels to be built, opened for business. Over the ensuing years the hotel was expanded, spaces were repurposed and the nature of the hotel’s business had changed. TVS worked with Hyatt Hotels to look at the property holistically and see how to bring new life and better functionality to this asset. TVS has provided multiple renovations over the years.
This Hyatt Regency hotel is located just minutes from the Chicago O’Hare International Airport. For this latest renovation, the design concept is inspired by the precision and fluidity of flight, offering a seamless transition between travel and relaxation. The creation of a tranquil, yet elevated retreat is achieved through the use of sleek lines, layered textures, and a sophisticated material palette consisting of rich woods, honed stone, and soft textiles.
Project Team