Repurposing an arena as convention space
Location
Detroit, Michigan
Completion Date
2015
Area and Attributes
- 1,600,000 sf
- 40,000 sf ballroom
- Atrium concourse
- Conversion of arena into grand ballroom
Service Type
Full service planning, architecture and interior design
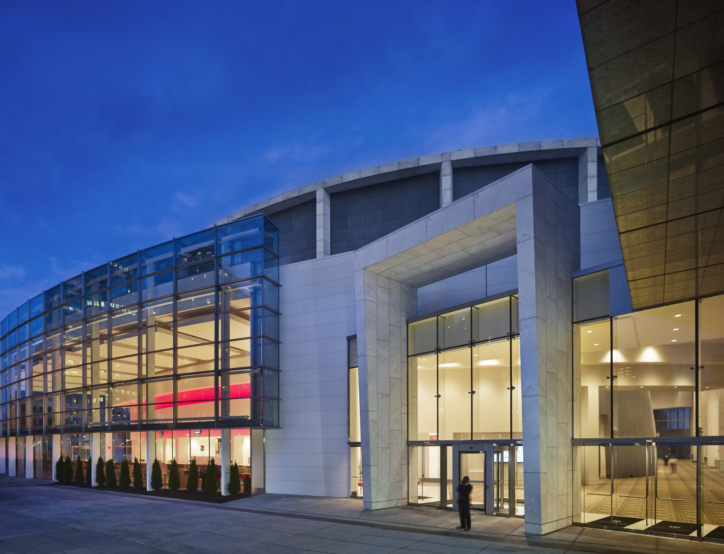
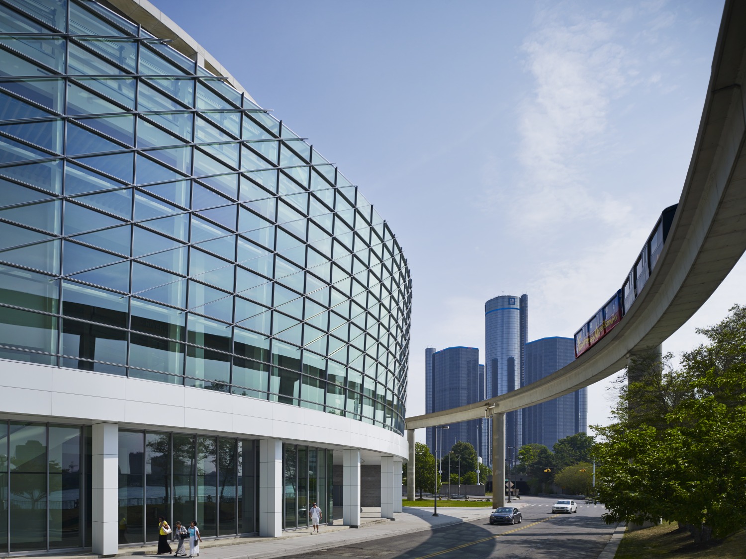
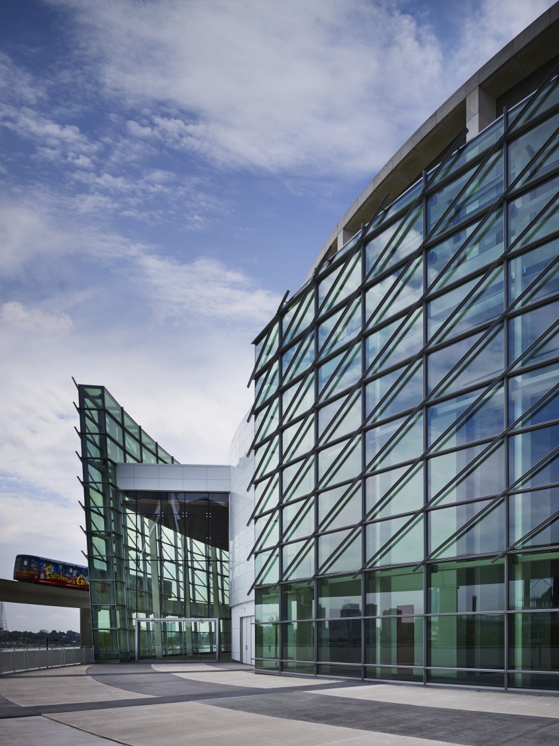
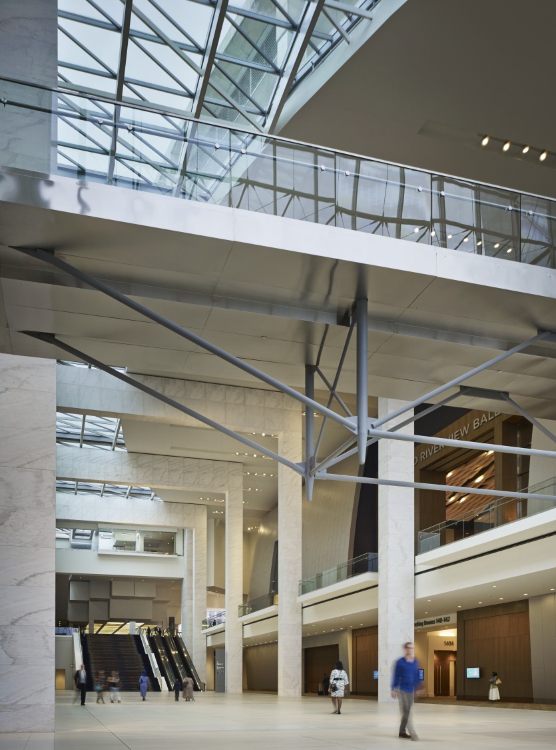
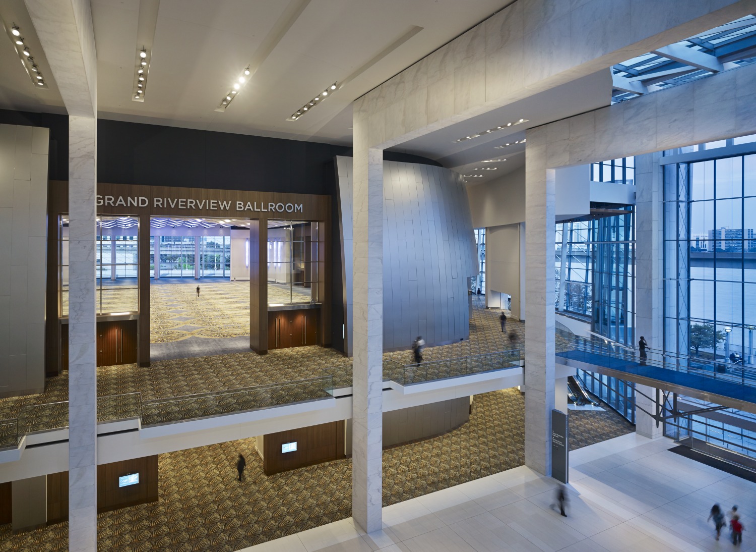
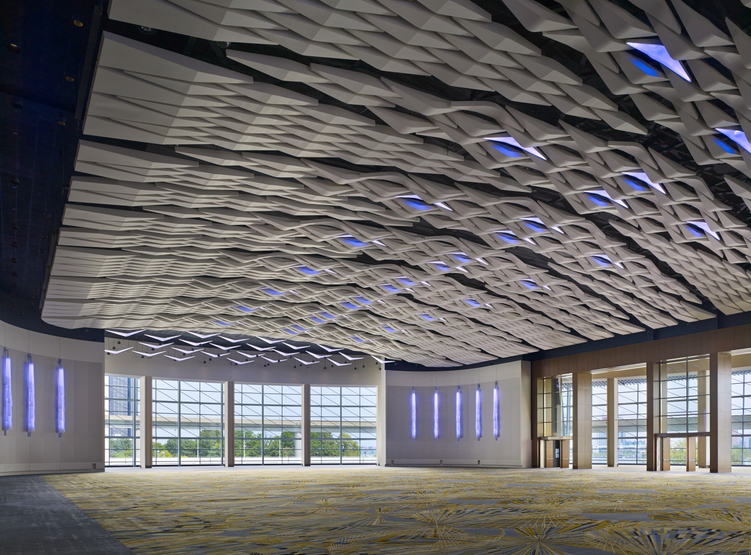
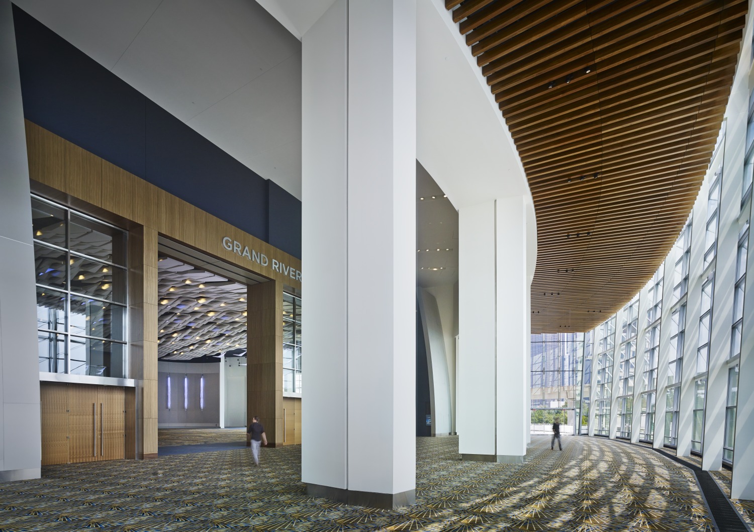
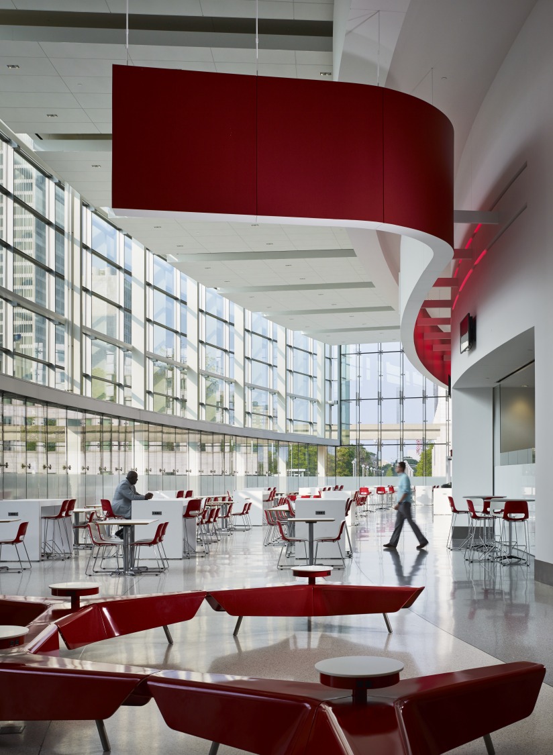
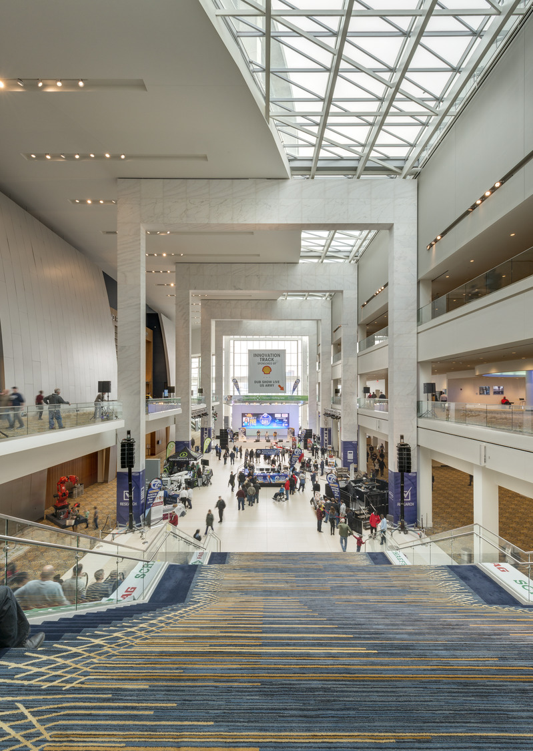
As one of America’s earliest and once highly prestigious convention centers, Huntington Place (formerly Cobo Center) hosts Detroit’s premier event, the North American International Auto Show each year. With the city’s convention business in decline and threats of the auto show’s leaving Motor City, the state appropriated $300 million in 2009 to restore the center to its earlier position of leadership in the meetings market. Its centerpiece is the repurposing of the former 12,000 seat Cobo Arena that had lost its market into a highly finished, technically capable 40,000 sf ballroom, 30,000 sf atrium, meetings rooms and outdoor flex space.
Renovations to the former Cobo have been extensive in returning this fifty year old facility to competitiveness. Construction was phased to renovate areas of the building in order of their viability, with the least viable first. As a phase was complete, business was moved to it from the next least viable space for it to be renovated. This sequence will be followed until all areas are at the same level of quality and completeness. Certain exterior renovations were accomplished separating the construction with temporary partitions. No business was lost including during the North American International Auto Show.