Transforming the Downtown Atlanta Community
Location
Atlanta, Georgia
Completion Date
Q4 2025
Area and Attributes
- 291 keys
- All day dining restaurant and bar
- Prefunction and ballroom
- Pool terrace and pool bar
- Fitness center
Service Type
Full service planning, architecture and interior design
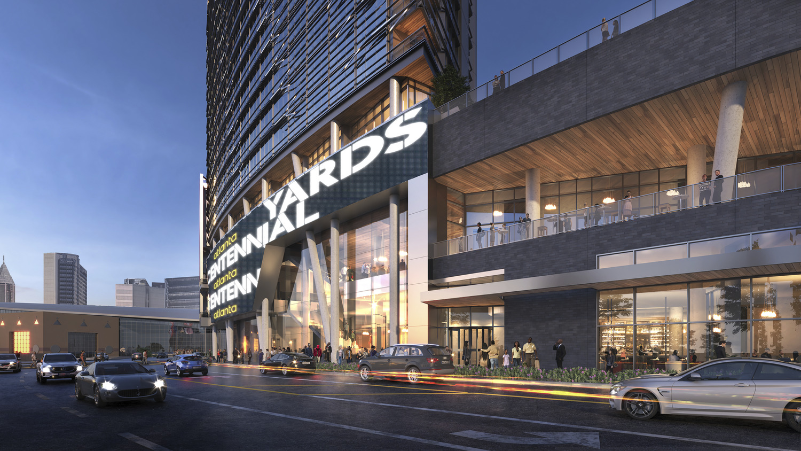
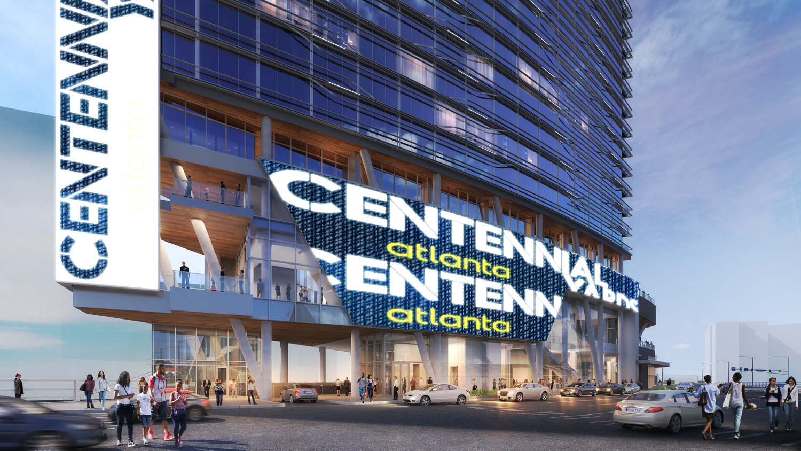
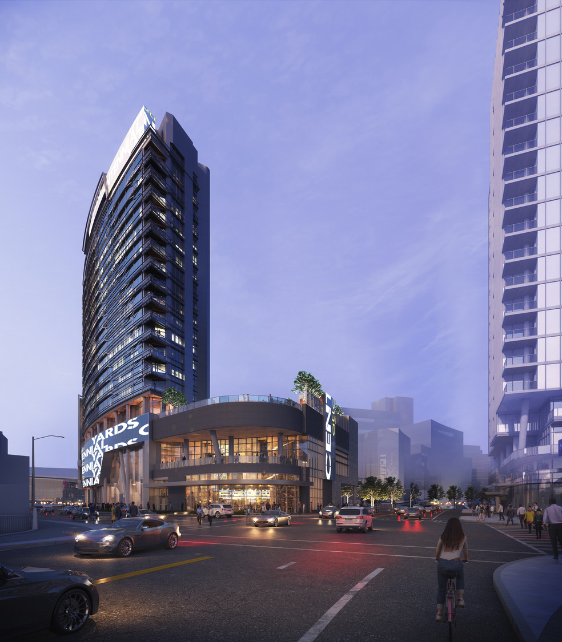
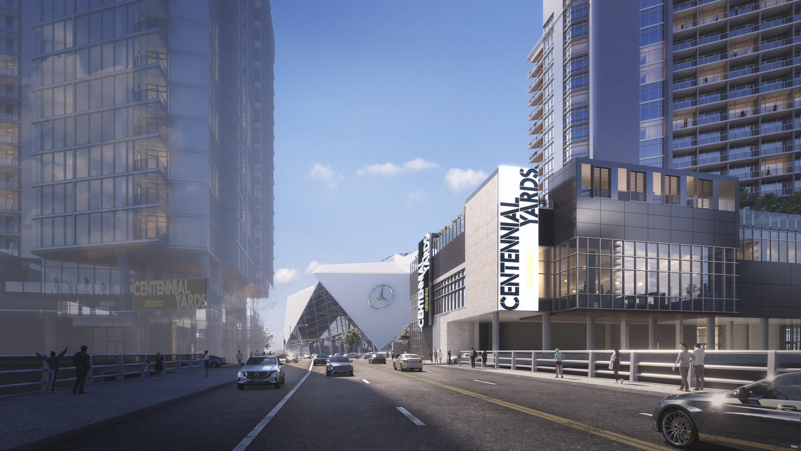
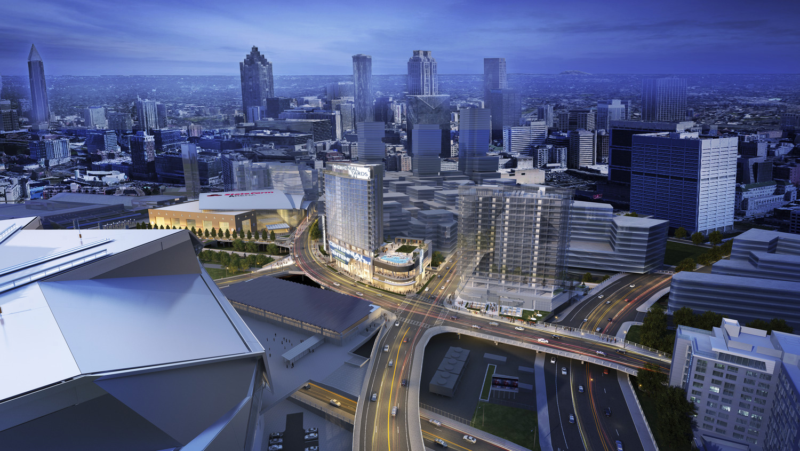
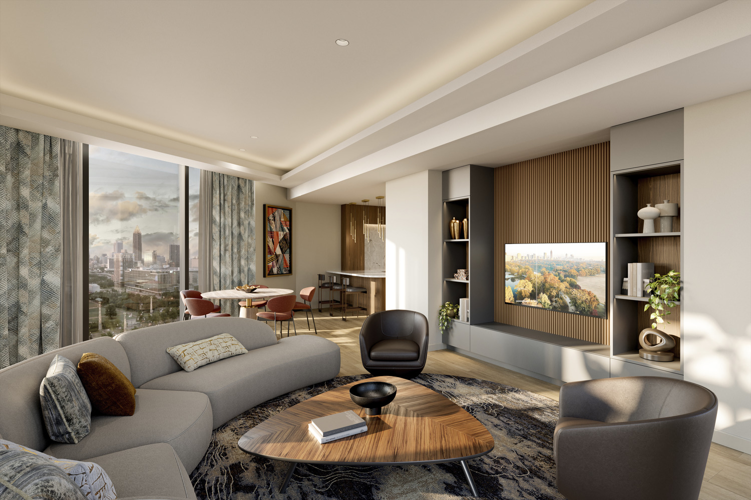
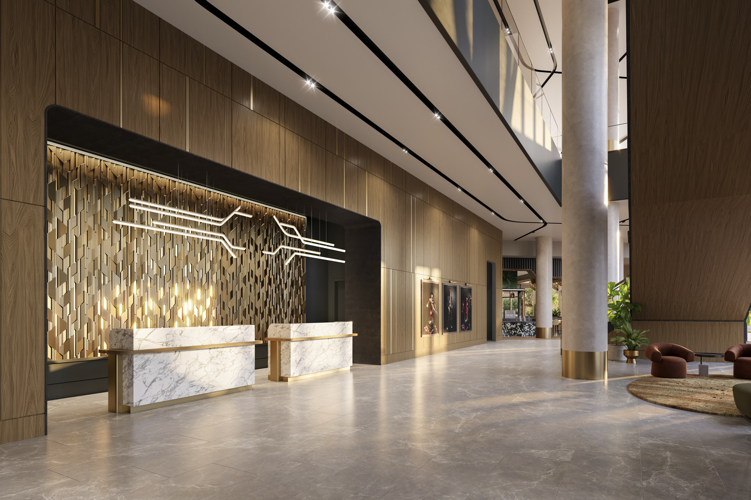
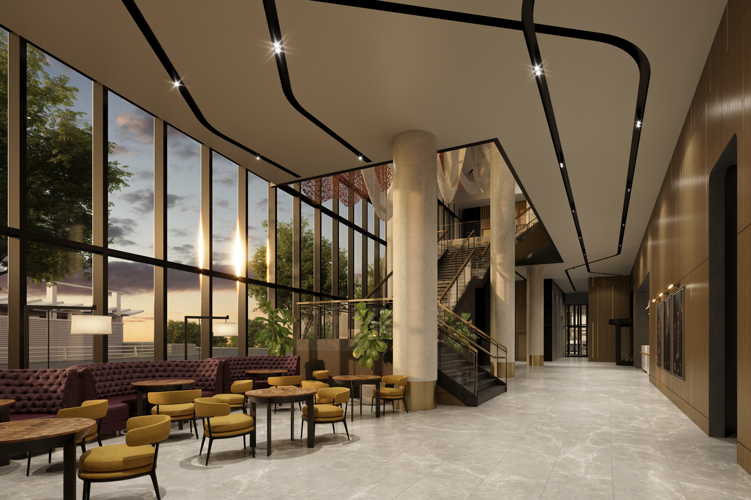
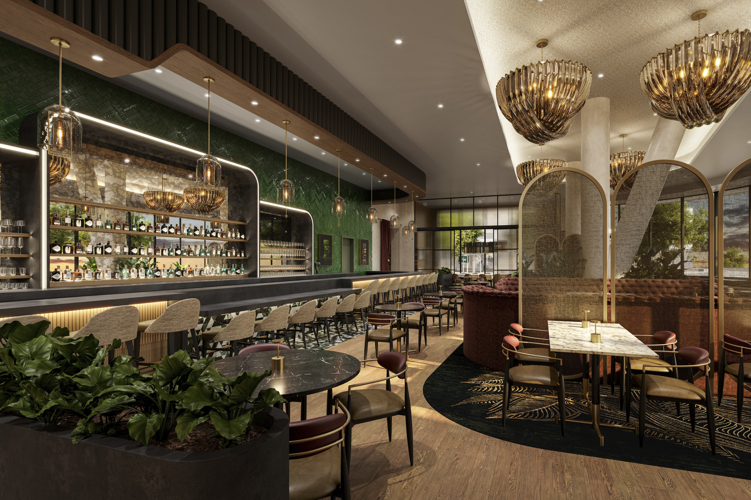
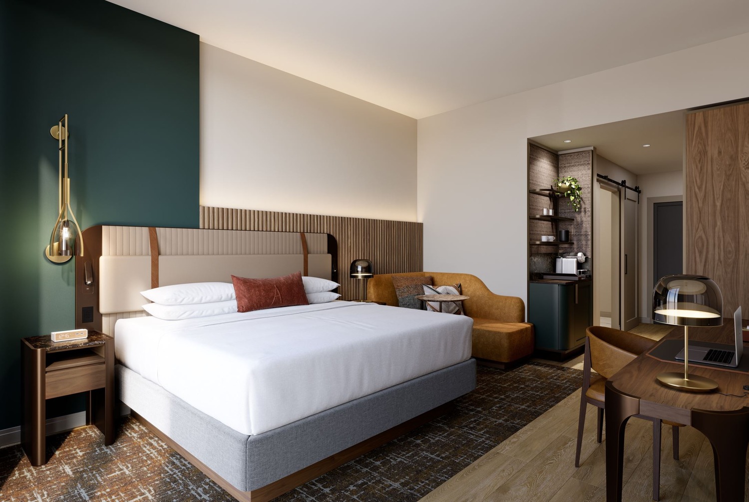
As the first two towers of the transformative Centennial Yards development, the hotel and the residential tower share design cues inspired by the context. The site of the project is the Gulch, a term that reflects Atlanta’s origin story with the intersection of America’s pioneer railroads – ultimately supplanted by the automobile with an elevated network of roadways that now crisscross the largely abandoned railyards below. The sweeping geometries of railyards and viaducts have created dynamic site geometries that carry through the building’s forms. Big leaning V columns evoke an engineered architecture sensibility often seen in the great rail traditions of Europe and America. The buildings also feature angular and muscular qualities inspired by neighboring State Farm Arena and Mercedes-Benz Stadium, home of Atlanta’s professional soccer, football and basketball teams.
Taking advantage of the unique conditions of the Gulch, parking and building services are located below street level, interconnecting both buildings. This allows the public areas including a mix of retail, restaurant and lobby elements to engage the sidewalk and an urban plaza created along the intersection of Centennial Olympic Boulevard and MLK Jr. Drive. Rising 18 stories from this level, the building’s transparent lower levels reveal bold expressions of the concrete structure and are detailed with brick and warm wood tones. The tower’s expansive windows at hotel and residential units take advantage of the commanding views in all directions.
The hotel has a dramatic arrival, linking the vehicular drop off and street-front entrance with a multi-story volume circulating through the lobby, restaurant, banquet areas, and outdoor pool deck. Atop the tower is a rooftop restaurant and bar with indoor and outdoor areas.
Interiors – Hotel
The design for the interiors of this hotel is based on three elements of the city’s past, present and future. A dramatic two-story lobby arrival is wrapped in warm walnut wood panelling, bronze metal accents and ceiling track lighting that mimics railroad track patterns. In the center of the lobby is a modern grand staircase made of blackened steel, stone treads, glass and wood. A hanging sculpture over the stair is made of bent organic paper shapes in jewel tones to mimic fall foliage leaves from the city in a forest inspiration.
The all-day restaurant was designed in conjunction with a Michelin star chef. The restaurant concept emulates an American brasserie, with touches of historic and mid-century modern details, including a full-service day to night bar for both coffee and pastries to evening cocktails. The restaurant and bar is 4,400 sf and seats 150 including a private dining room. Finishes include fluted wood, marble, antique mirror, mosaic tiles, blackened iron and bronze metals. Tufted upholstered velvet sofas and leather chairs with luxurious crystal glass chandeliers, metal mesh screens and touches of organic greenery are present throughout.
The meeting and event spaces on the second floor are designed to reflect the rich textures and colors of the city in a forest. The prefunction has a large terrace overlooking Mercedes-Benz Stadium and is perfect for event gatherings. The ballroom was thoughtfully designed with floor to ceiling glass that cantilevers over the railroad tracks with views of the Atlanta city skyline. The ballroom ceilings feature custom crystal glass chandeliers in the shape of a modern interwoven track pattern.
Every guestroom has exceptional views of the Atlanta city skyline.
The third-floor rooftop terrace has spectacular views around the city and is a social gathering space designed with lush landscaping, trellis structures over lounges and a large lawn for group events leading to a resort style pool and bar. Cabanas with seating groups surround the pool as a destination for guests to relax and socialize.
The guestroom was conceptually inspired by luxury train travel. Design details include custom furniture with fluted panels, tufting and leather strap details. Including walnut wood with bronze metal accents and sculptural smoked glass lighting. Every room boasts a dedicated hospitality bar, along with velvet and leather upholstered lounge seating. The upscale guest bath features sliding barn door with marble vanities, illuminated mirrors and walk in glass showers featuring marble penny round floors. The presidential suite has a large social living room and fully appointed kitchen with exterior terrace and a primary bathroom with double marble vanity, soaking tub with window view and a luxury two-person walk in shower. Every guestroom has exceptional views of the Atlanta city skyline.