Bring the outside in on a prominent manhattan property
Location
New York, New York
Area and Attributes
- Dramatic repositioning of a 1960’s property
- Detailed investigations of the cost and
benefit of adding additional leasable
square footage to the exiting building
- Dynamic extroverted redesign of the
lower podium levels to capture amenity
spaces associated with a contemporary
office and trade venue
Service Type
Concept design
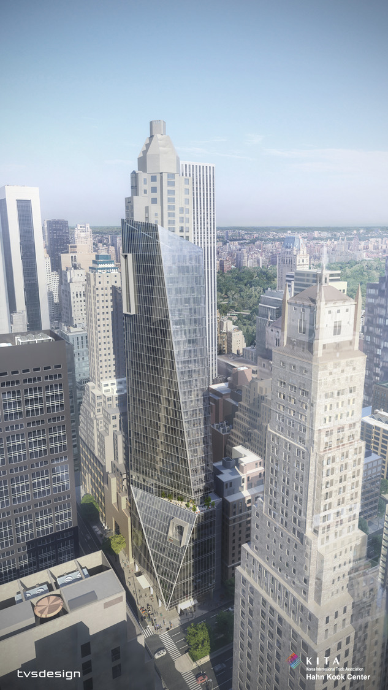
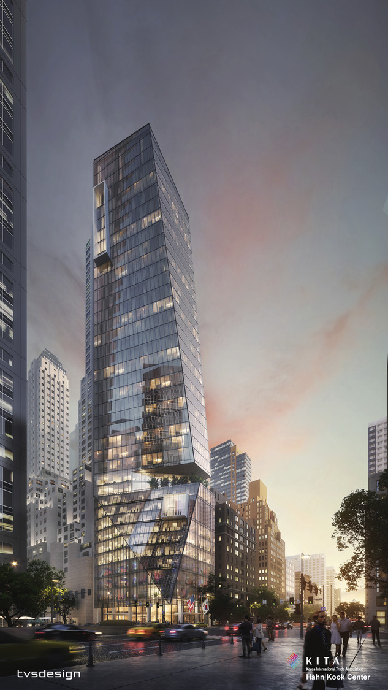
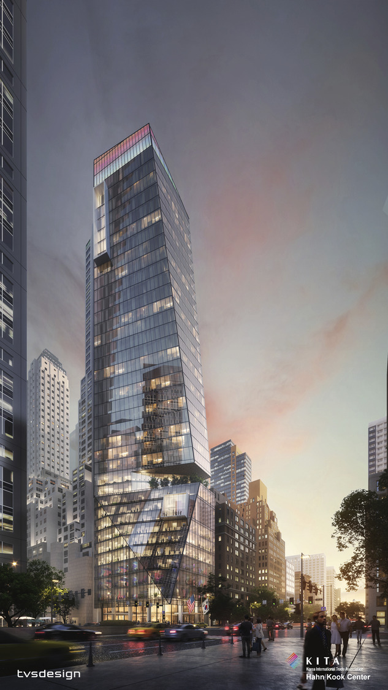
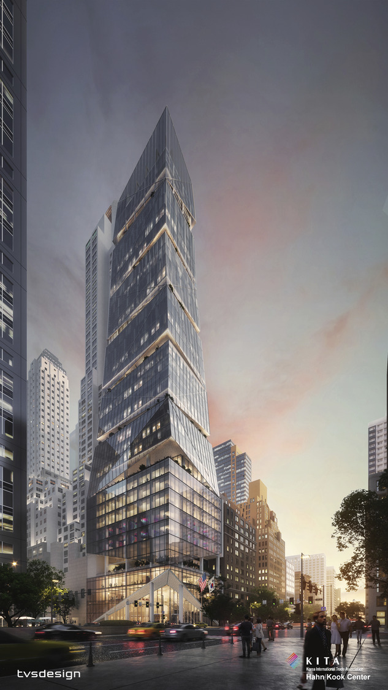
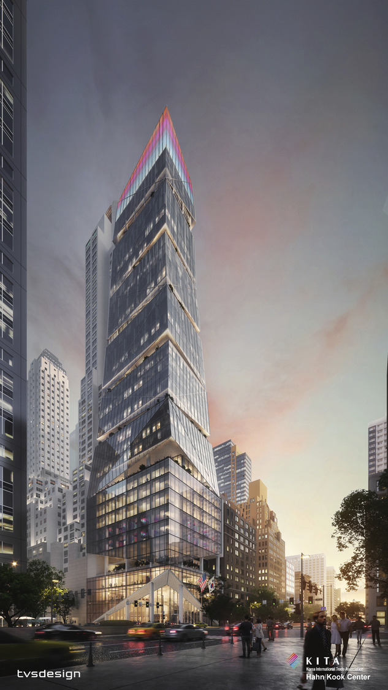
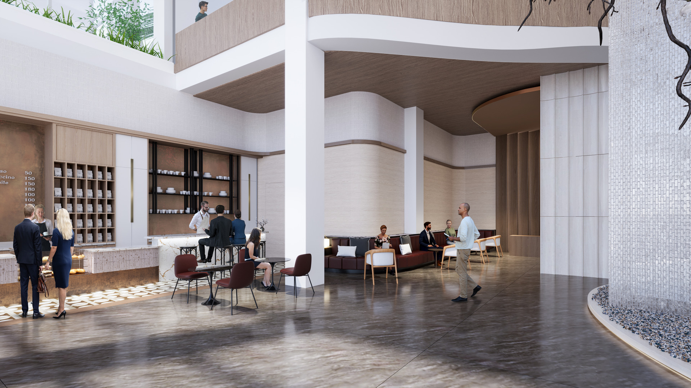
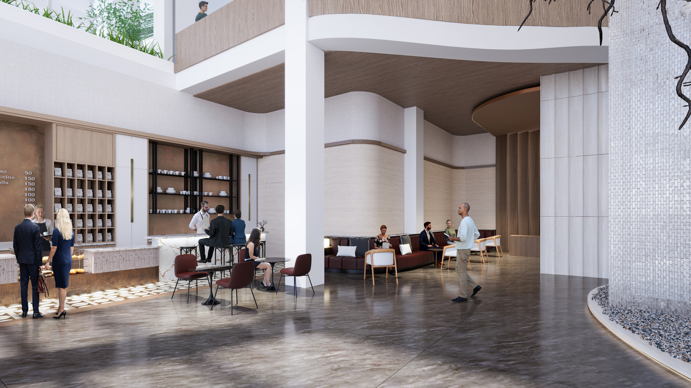
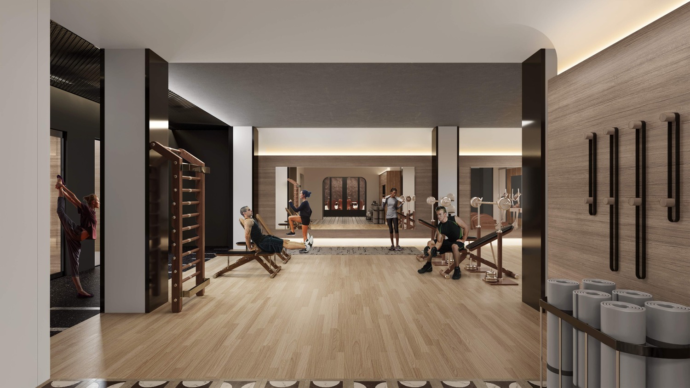
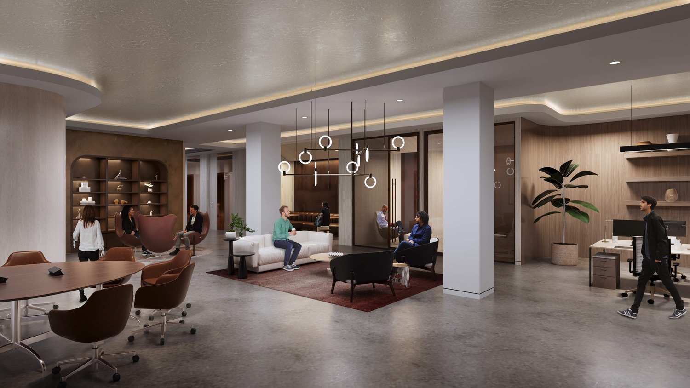
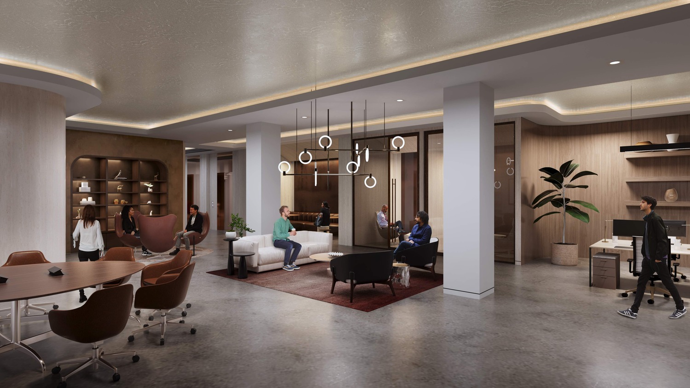
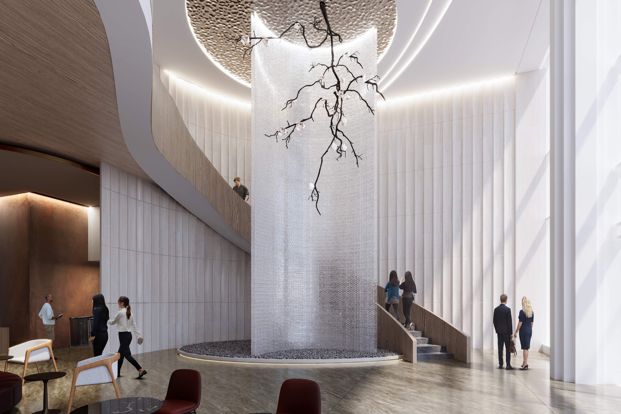
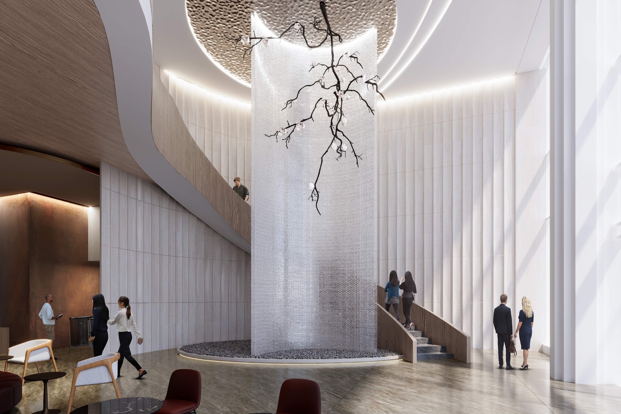
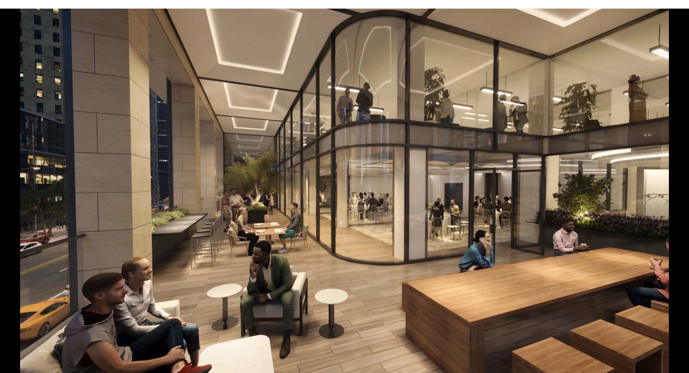
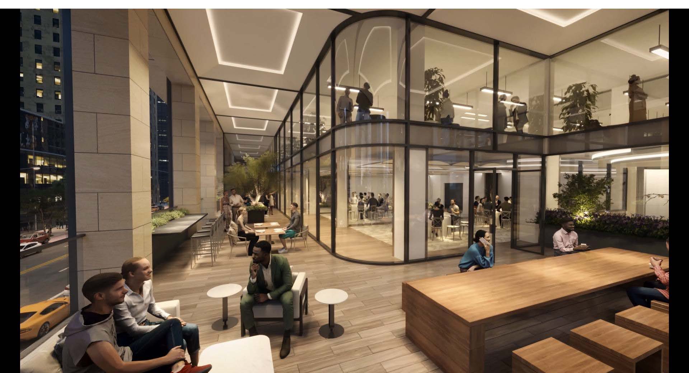
The pursuit of a more dynamic, public-facing mixed-use business model for a midtown Manhattan office property resulted in a dramatic repositioning of an aging 1960’s vintage building. In addition to exploring a more extroverted expression of the lower podium floors in line with a public program of showrooms, trade incubators and conference space, the design also entertained adding additional height to the current tower in response to recent upzoning in midtown. Concept design efforts commenced with a rigorous analysis of as-of-right bulk and height options, along with strategies for additional FAR through air rights purchase form adjoining properties. These studies of capturing the maximum yield of the site were accompanied by structural analyses of the value and practicality of retaining the existing structural ‘bones’ to the greatest extent possible while enabling significant additional vertical development.
Project Team