Location
,
Area and Attributes
- 30,000 sm of exhibition
- 50,000 sm of merchandise mart
- Meeting and banquet spaces
- 5,000 seat plenary hall
Service Type
Planning
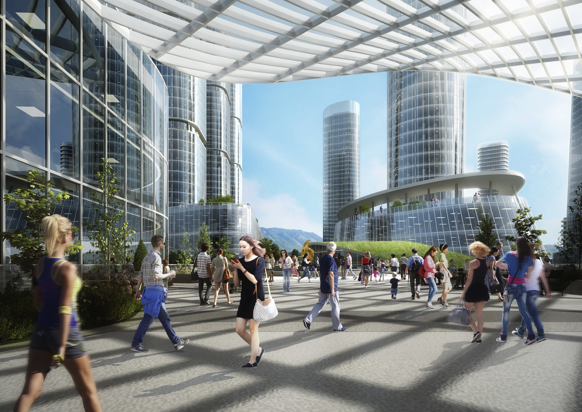
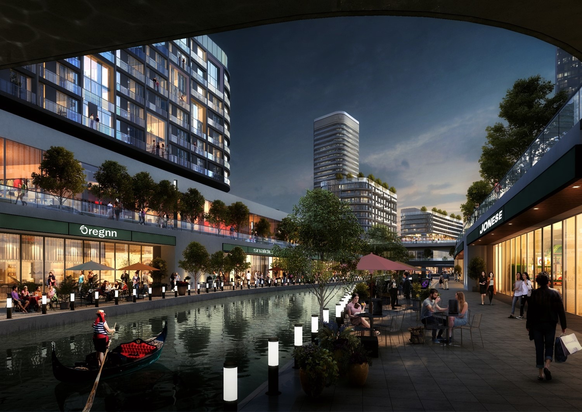
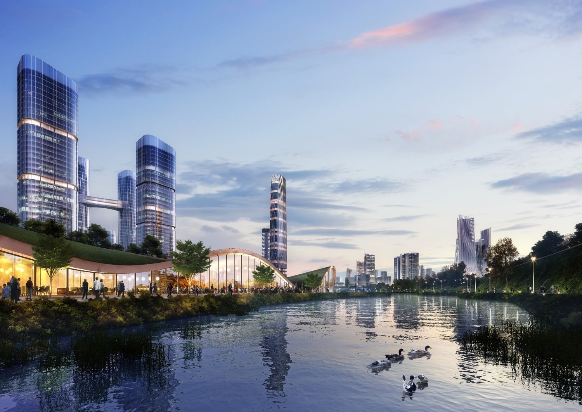
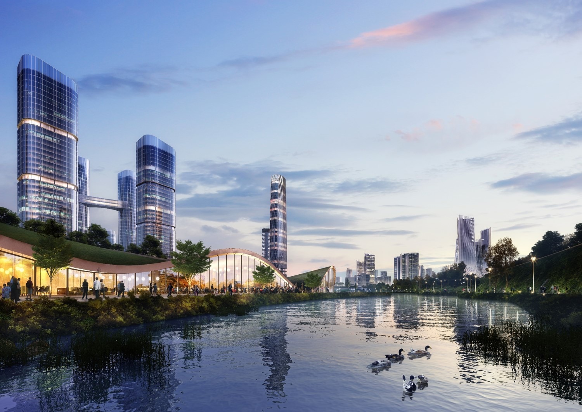
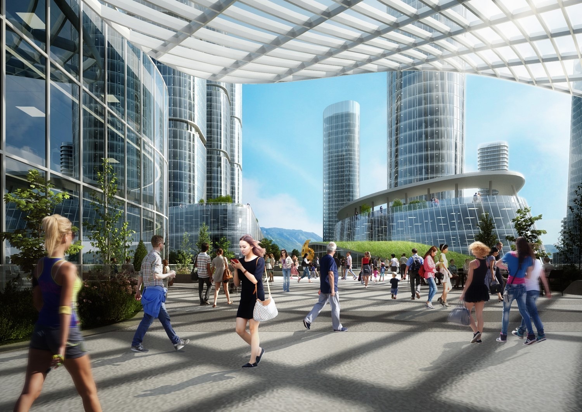
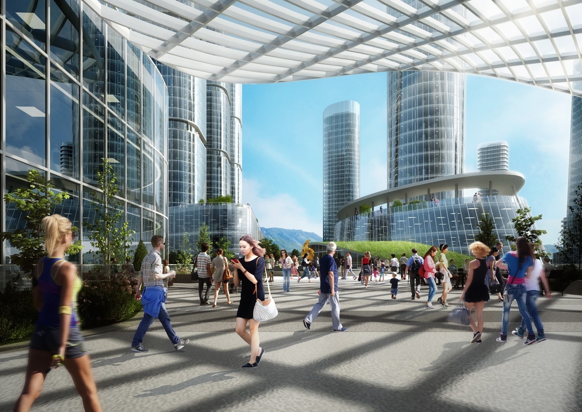
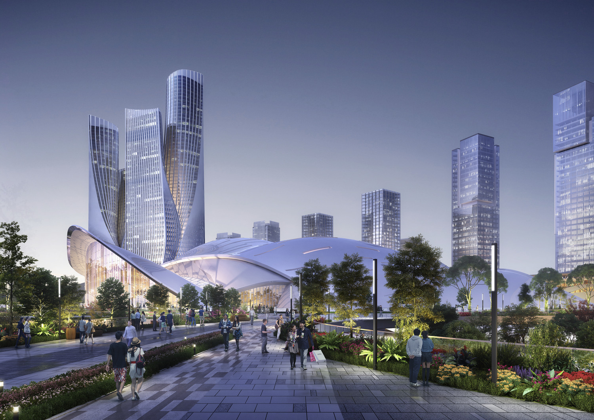
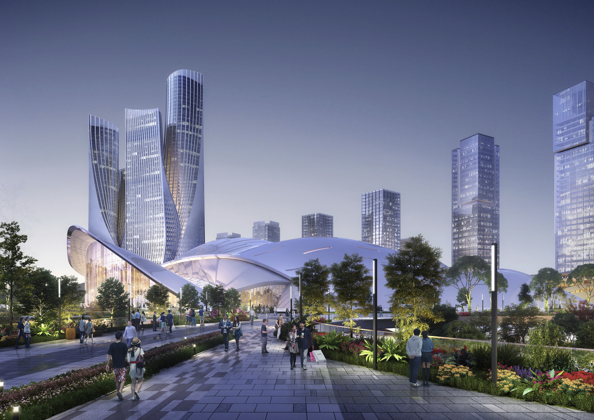
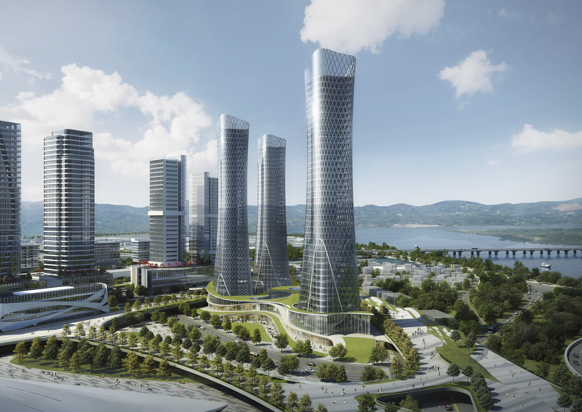
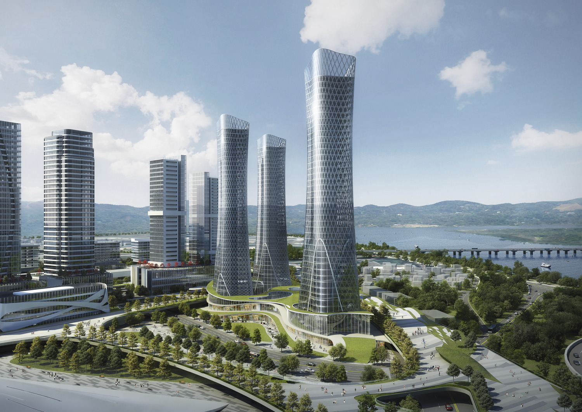
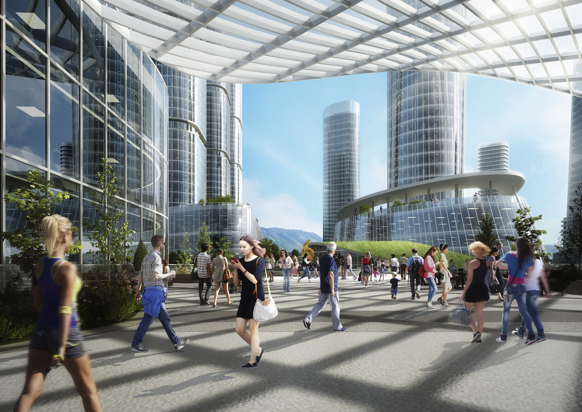
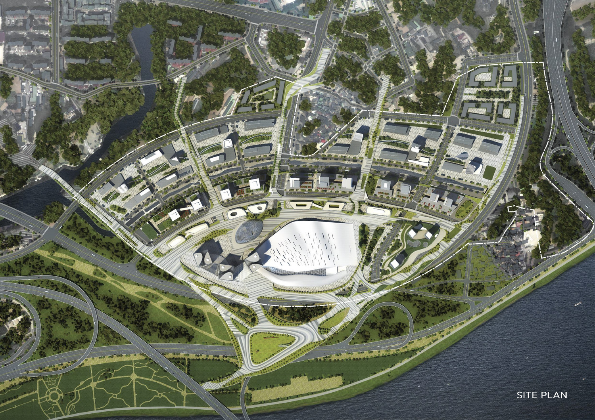
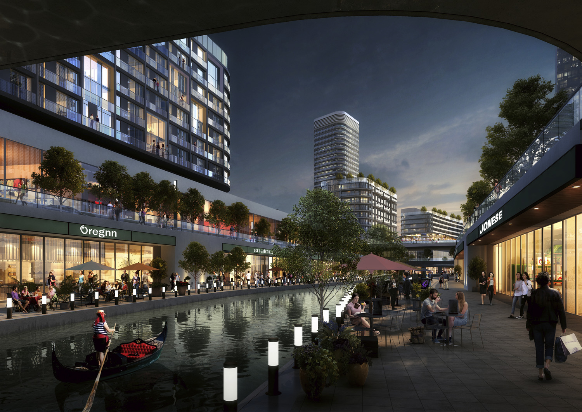
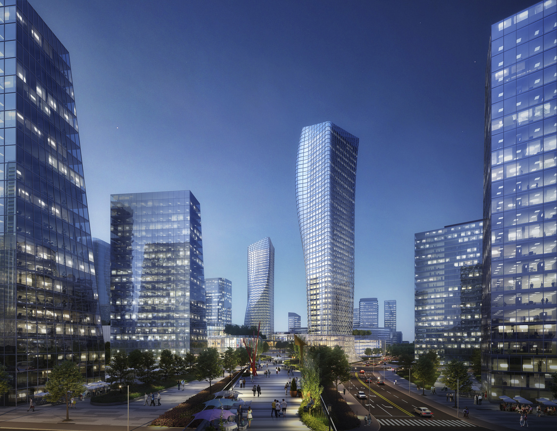
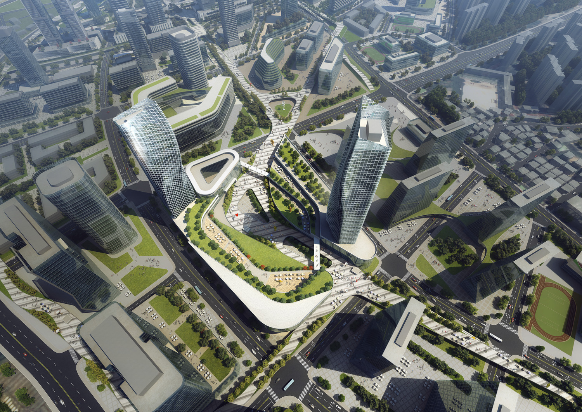
Master planned on a dramatic 180 hectare site on the Han river in greater metropolitan Seoul, the project features a dynamic 24/7 live, work play interplay of retail, residential, office and cultural venues. Design to be realized in three phases, the overall project is united by a comprehensive second level ‘Green Finger’ landscaped pedestrian network punctuated by food and beverage and light entertainment outposts.
At the heart of the three phases, and at the confluence of the ‘Green Finger’ network overlooking the Han River will be one of Korea’s largest and most iconic meeting and exhibition venues featuring 30,000 sm of exhibition, 50,000 sm of merchandise mart, meeting and banquet spaces and a 5,000 seat plenary hall.