Repositioning of atrium lobby and adjacent spaces
Location
Washington DC, District of Columbia
Completion Date
2015
Area and Attributes
- 15,700 sf lobby
- 24,300 sf meeting spaces
- 130 foot cascading chandelier
- Two story compound curve focal wood wall
- New dining room
Service Type
Full service architecture and interior design
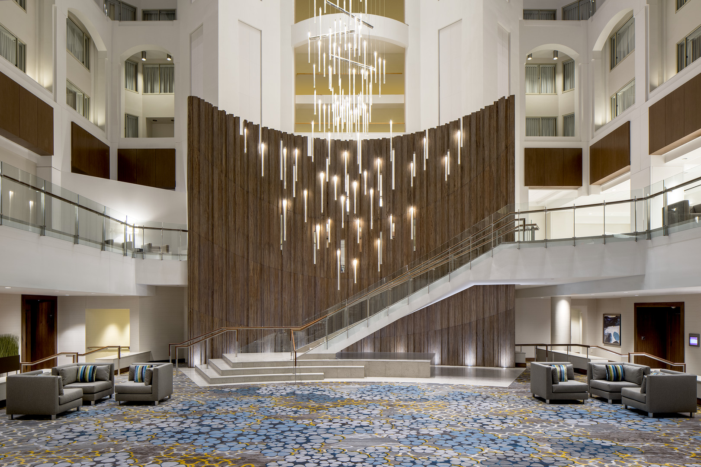
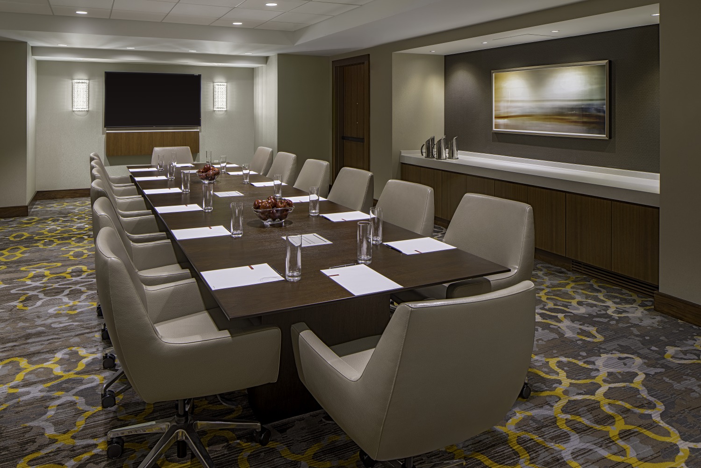
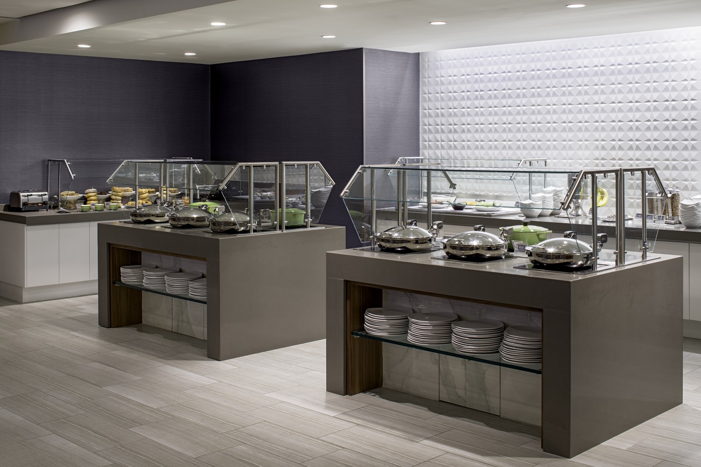
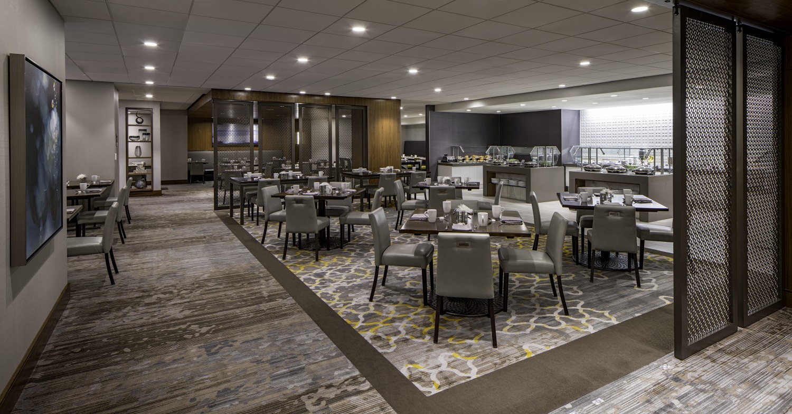
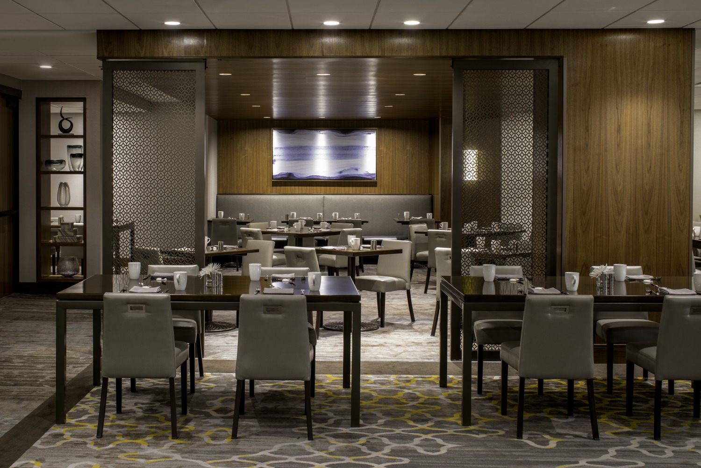
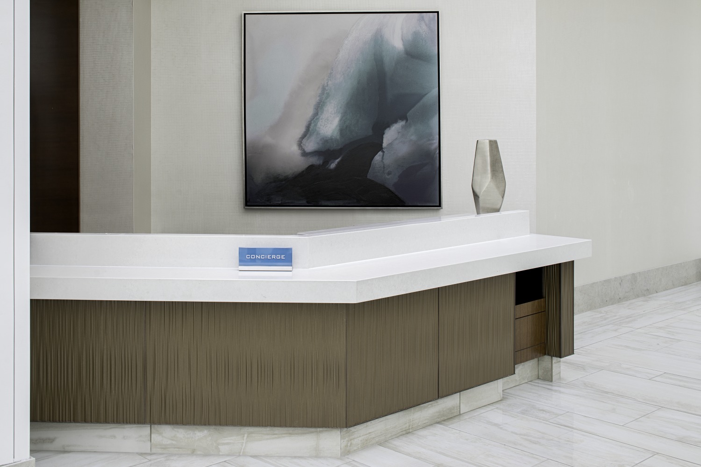
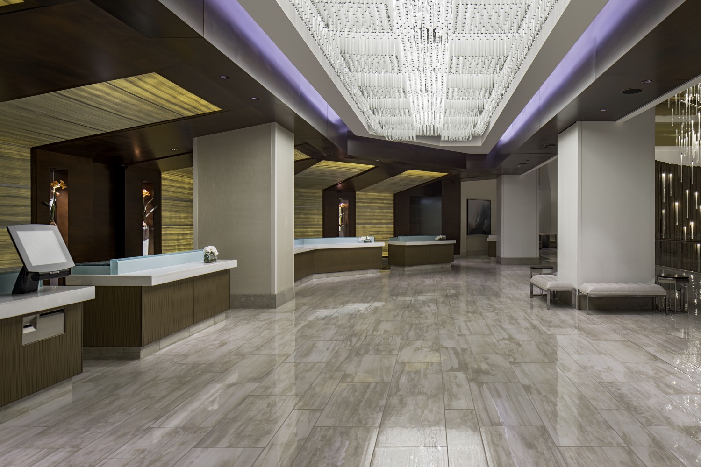
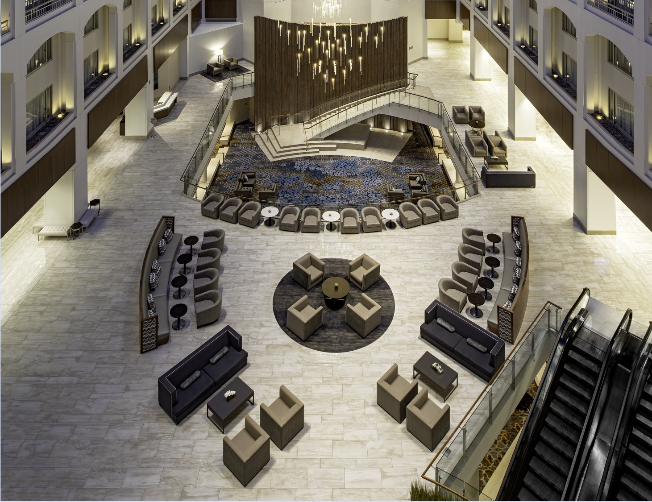
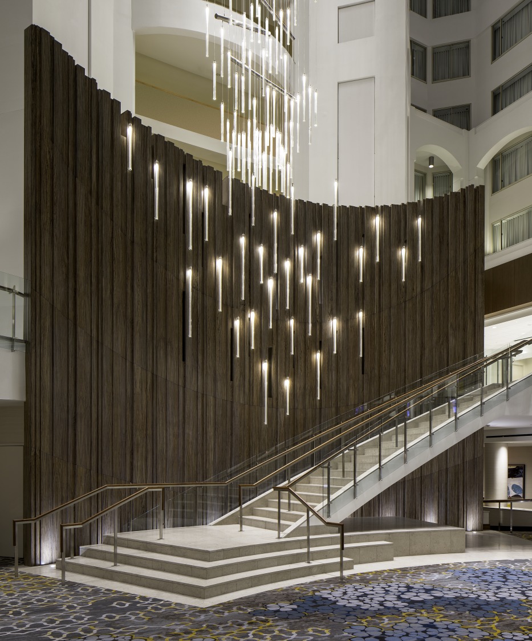
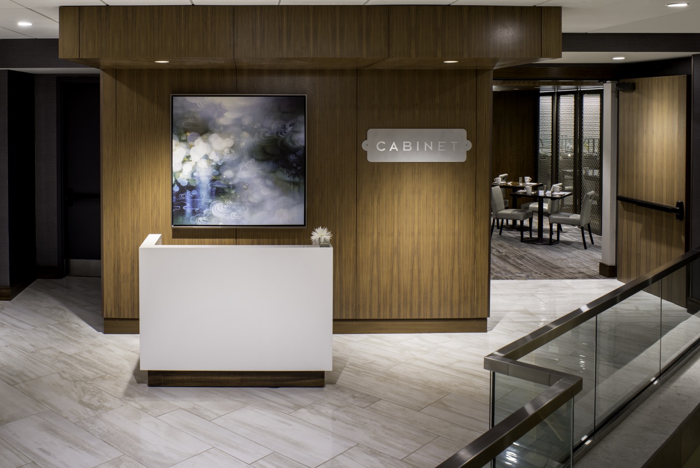
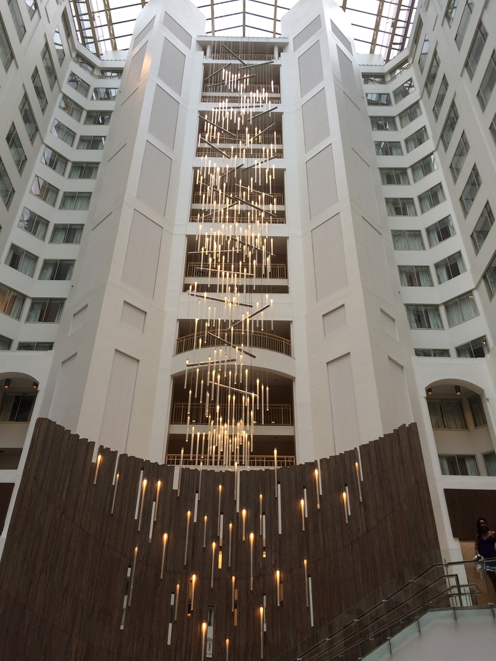
The opportunity for a public space renovation in the heart of the nation’s capital was a welcomed challenge. Enduring for thirty years as one of the District of Columbia’s largest hotels and commuter thoroughfare as well as the recent rebranding effort by Host created a critical need for a fresh and inviting outcome. Host turned to TVS to work with them to bring back the luster and excitement to this historic property. The design solution was clean and contemporary and incorporated details emphasizing the original architecture.
The project encompasses an area of approximately 40,000 sf with a new multistory chandelier as the centerpiece in the atrium, a monumental stair and focal wall connecting the lobby and 1B levels and increased lobby floor area. Further renovated areas include a conversion of a former restaurant and conference theater into five meeting rooms and new restroom fixtures to support the changed functions. The designs for the renovated lobby and meeting spaces are contemporary, yet warm and inviting. Custom designed furniture, fabrics and lighting enhance the design concept of an urban forest: to provide a sophisticated, relaxing retreat for the traveler. Wood accents, crisp stone and a soft palette of various textures lend to a natural background, creating an environment for the guest to work and relax.
Project Team